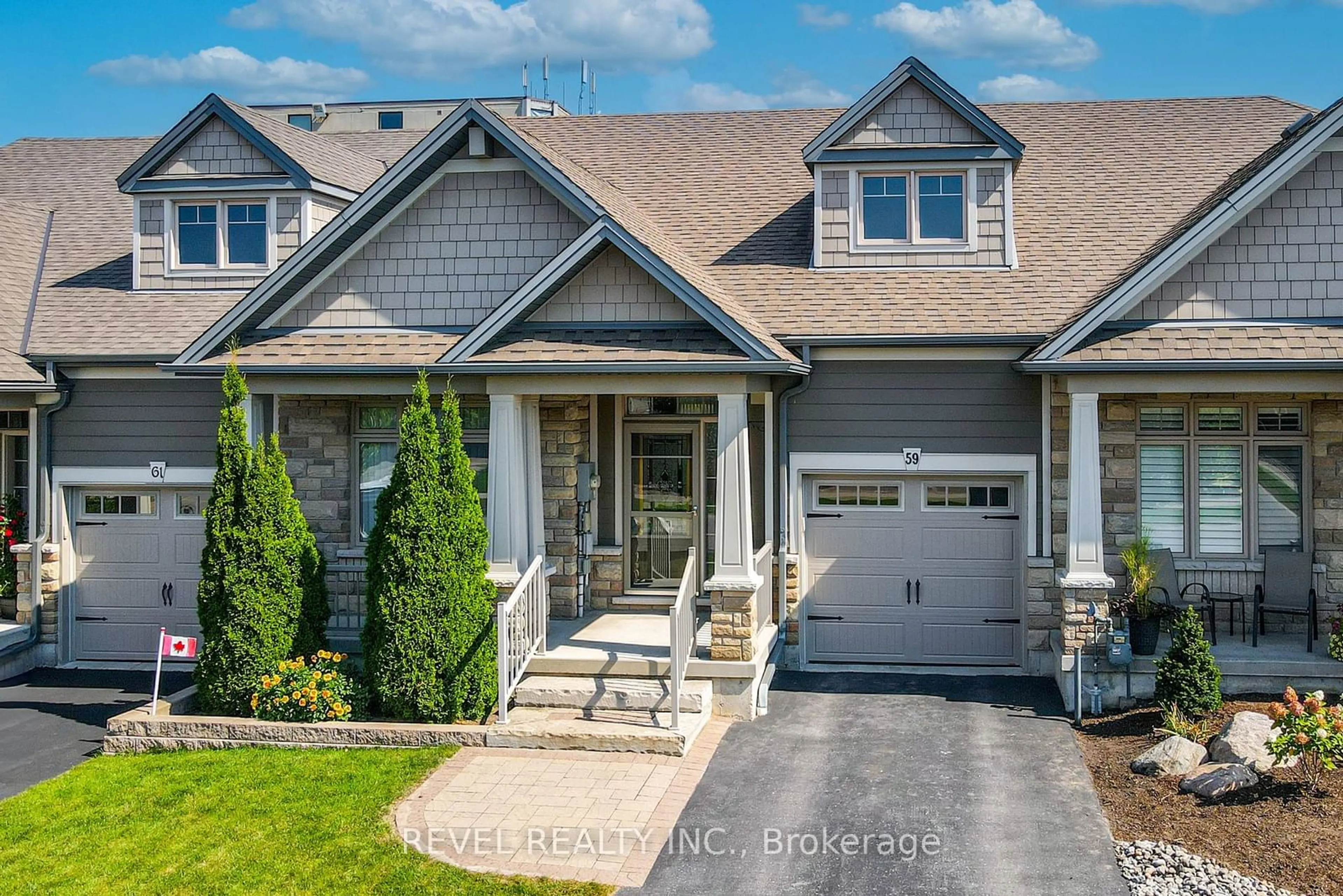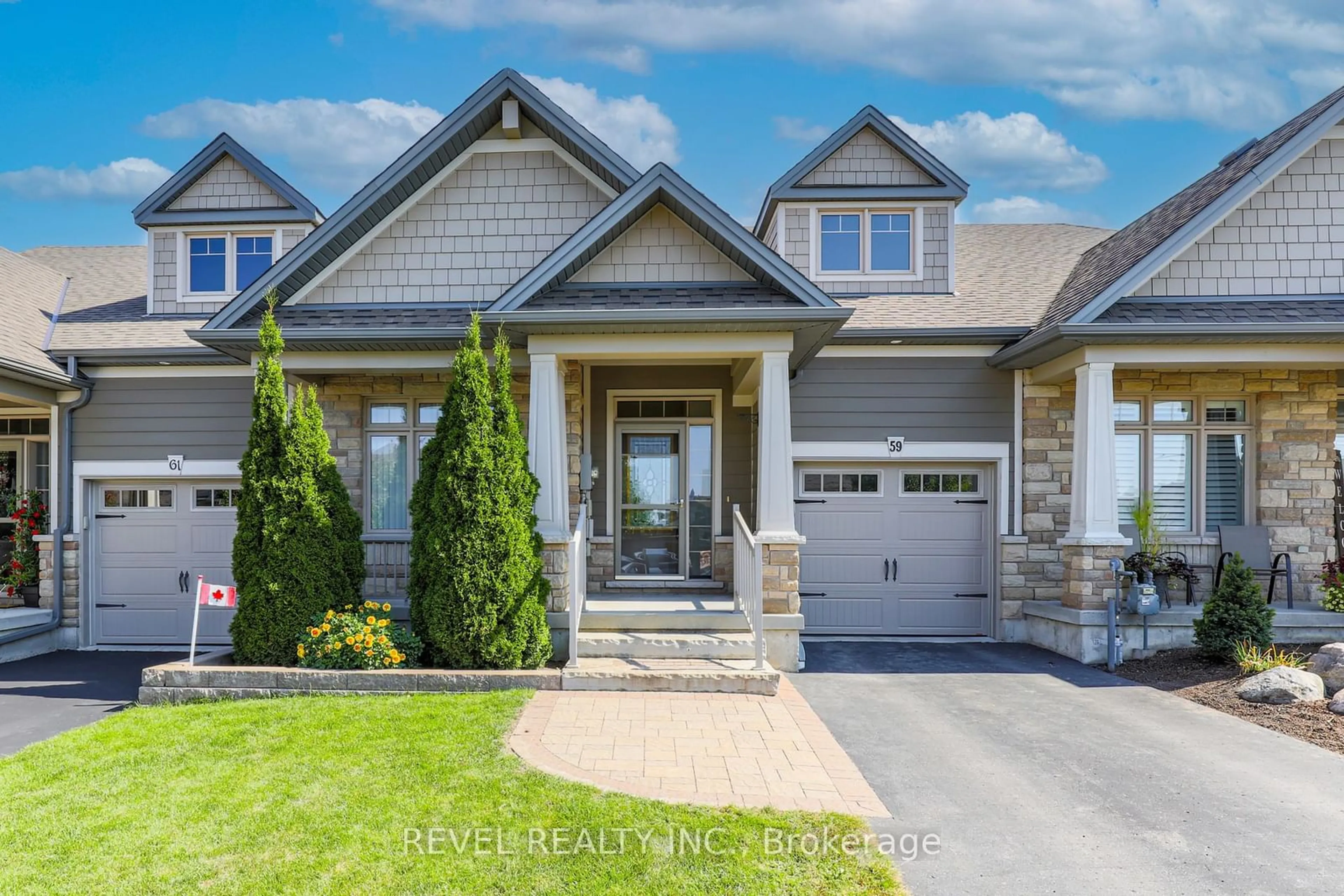59 Chadwin Dr, Kawartha Lakes, Ontario K9V 0E8
Contact us about this property
Highlights
Estimated ValueThis is the price Wahi expects this property to sell for.
The calculation is powered by our Instant Home Value Estimate, which uses current market and property price trends to estimate your home’s value with a 90% accuracy rate.Not available
Price/Sqft$511/sqft
Est. Mortgage$2,787/mo
Tax Amount (2024)$4,090/yr
Days On Market66 days
Description
Welcome to this charming attached bungalow built by Cleary Homes. This well maintained 2 bedroom, 2 bathroom home islocated on a desired street, conveniently located within walking distance to parks, shopping, hospital and public transit. The primary bedroom features a walk in closet and a 3 piece ensuite with an easy, step in shower. The second bathroom has a deep tub for soaking. The open-concept design has cathedral ceilings, creating a spacious and airy feel throughout the livingarea. With a private driveway, 1-car garage with entry into the main floor of the home, main floor laundry and a low-maintenance layout, this home offers comfort and ease. The patio door leads to the deck in the backyard, the perfect spot to enjoy your morning cup of coffee. Come see for yourself!
Upcoming Open House
Property Details
Interior
Features
Main Floor
Kitchen
3.33 x 3.06Dining
4.59 x 2.84Living
4.50 x 4.69Br
4.44 x 3.59Exterior
Features
Parking
Garage spaces 1
Garage type Attached
Other parking spaces 2
Total parking spaces 3
Property History
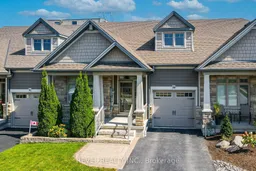 40
40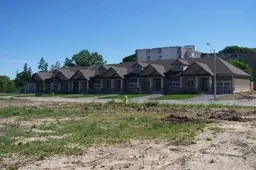 3
3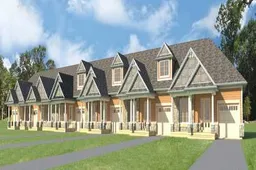 1
1
