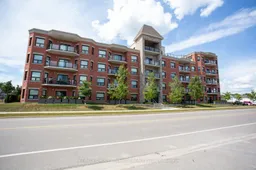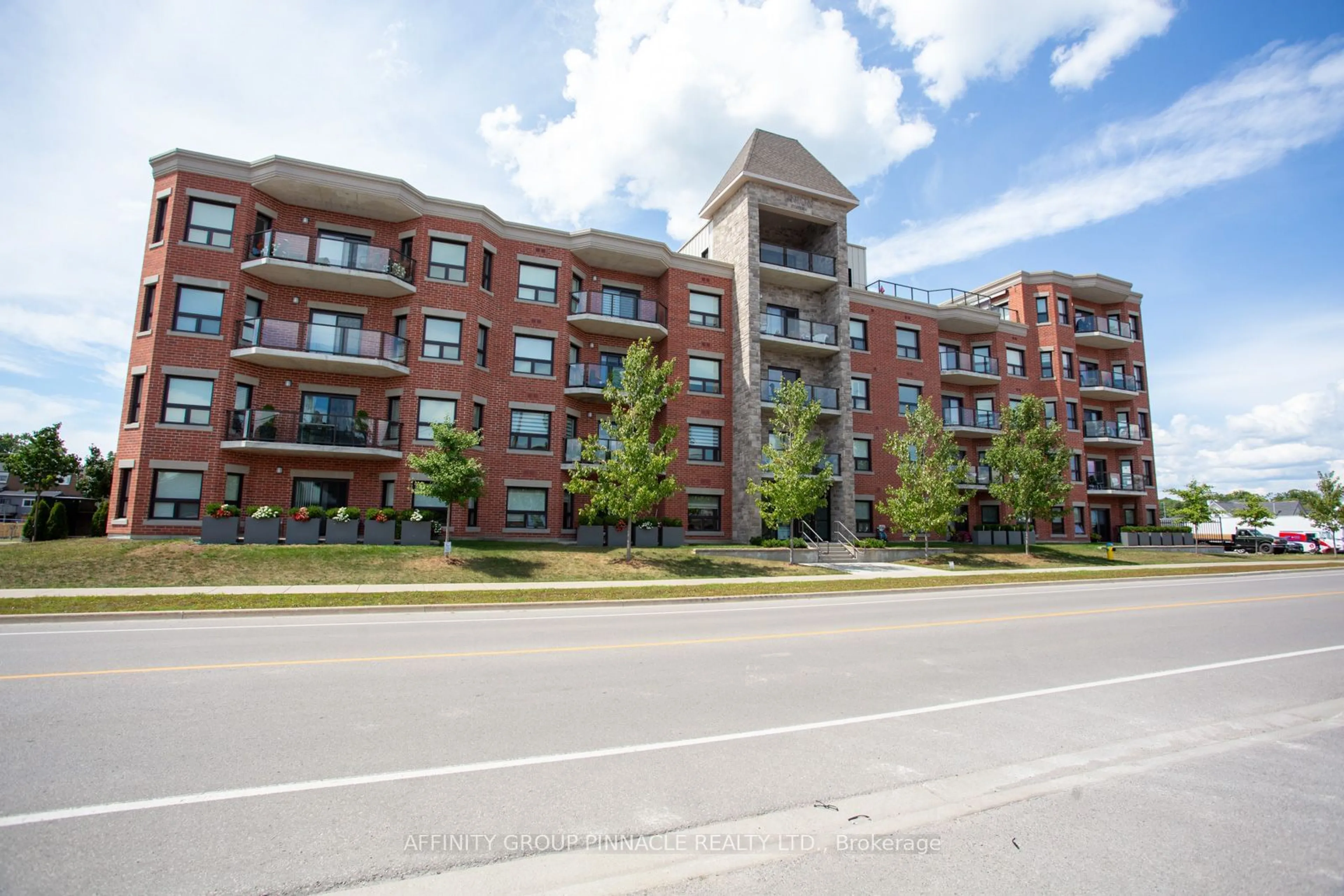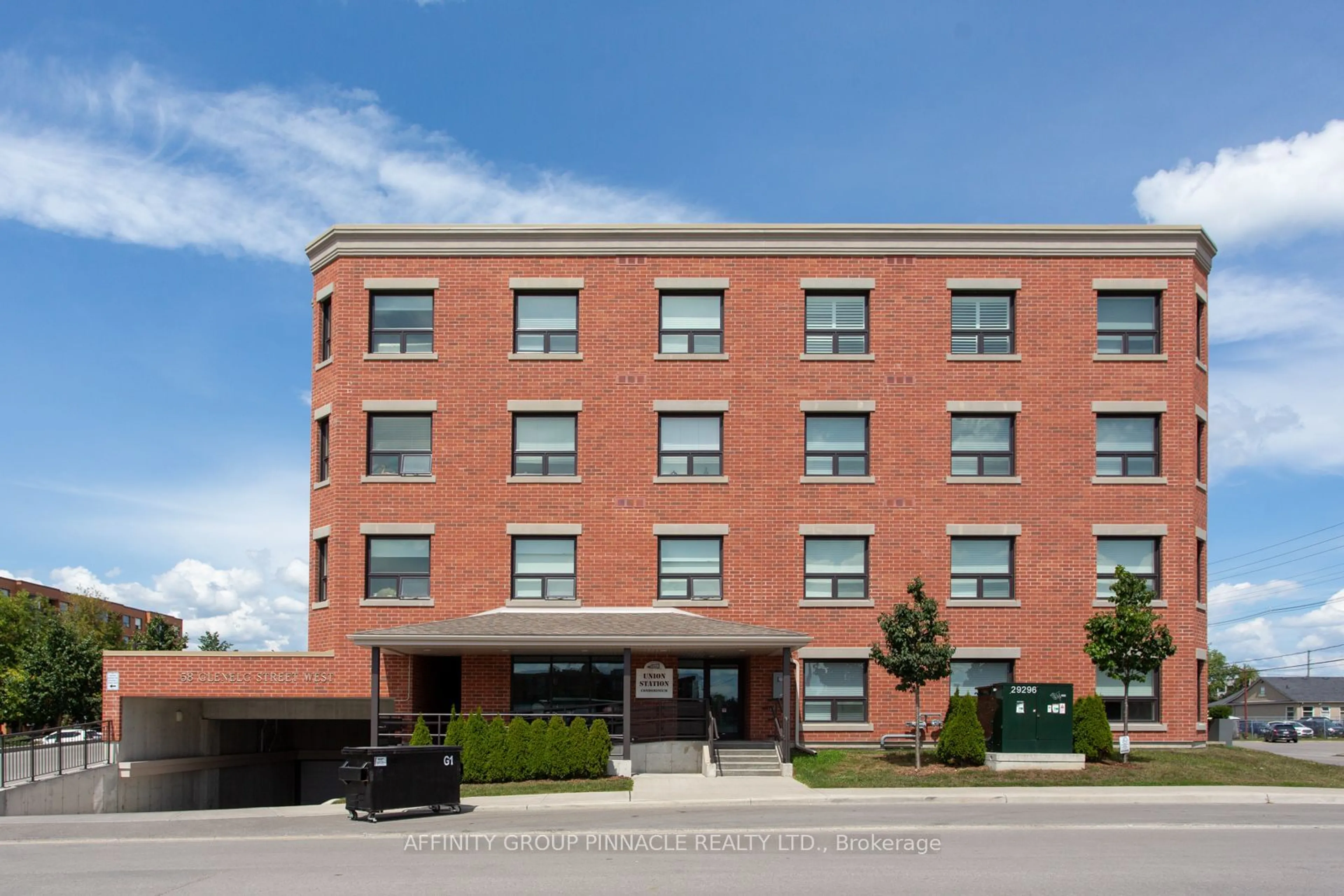58 Glenelg St #407, Kawartha Lakes, Ontario K9V 0M9
Contact us about this property
Highlights
Estimated ValueThis is the price Wahi expects this property to sell for.
The calculation is powered by our Instant Home Value Estimate, which uses current market and property price trends to estimate your home’s value with a 90% accuracy rate.Not available
Price/Sqft$528/sqft
Est. Mortgage$2,146/mo
Maintenance fees$646/mo
Tax Amount (2024)$4,278/yr
Days On Market2 days
Description
Welcome to upscale condo living at 58 Glenelg st Unit 407! This newer unit is western facing and has spectacular sunset views from your private covered balcony This one owner custom condo unit features a fabulous floor plan with a open concept kitchen and living room, a primary bedroom with a 3 pc ensuite and walk in closet, additional bedroom, 2 pc bath and a customized laundry room with side by side appliances. This unit also comes with a private locker and underground parking space. Located just steps to downtown, shopping, walking trails and parks, this building also features a large rooftop patio with bbqs, exercise room, library and common areas. Come see what condo living in Lindsay is all about!
Property Details
Interior
Features
Main Floor
Kitchen
2.36 x 2.72Breakfast Bar / Stainless Steel Appl / Combined W/Dining
Dining
5.04 x 2.34Combined W/Kitchen
Living
3.73 x 3.10W/O To Balcony
Prim Bdrm
3.59 x 5.183 Pc Ensuite / California Shutters / Ceiling Fan
Exterior
Features
Parking
Garage spaces -
Garage type -
Total parking spaces 1
Condo Details
Amenities
Bike Storage, Guest Suites, Party/Meeting Room, Rooftop Deck/Garden
Inclusions
Property History
 20
20

