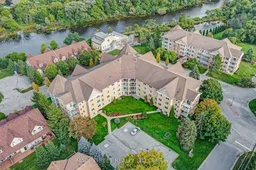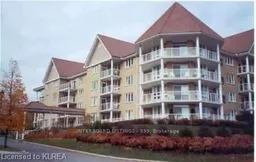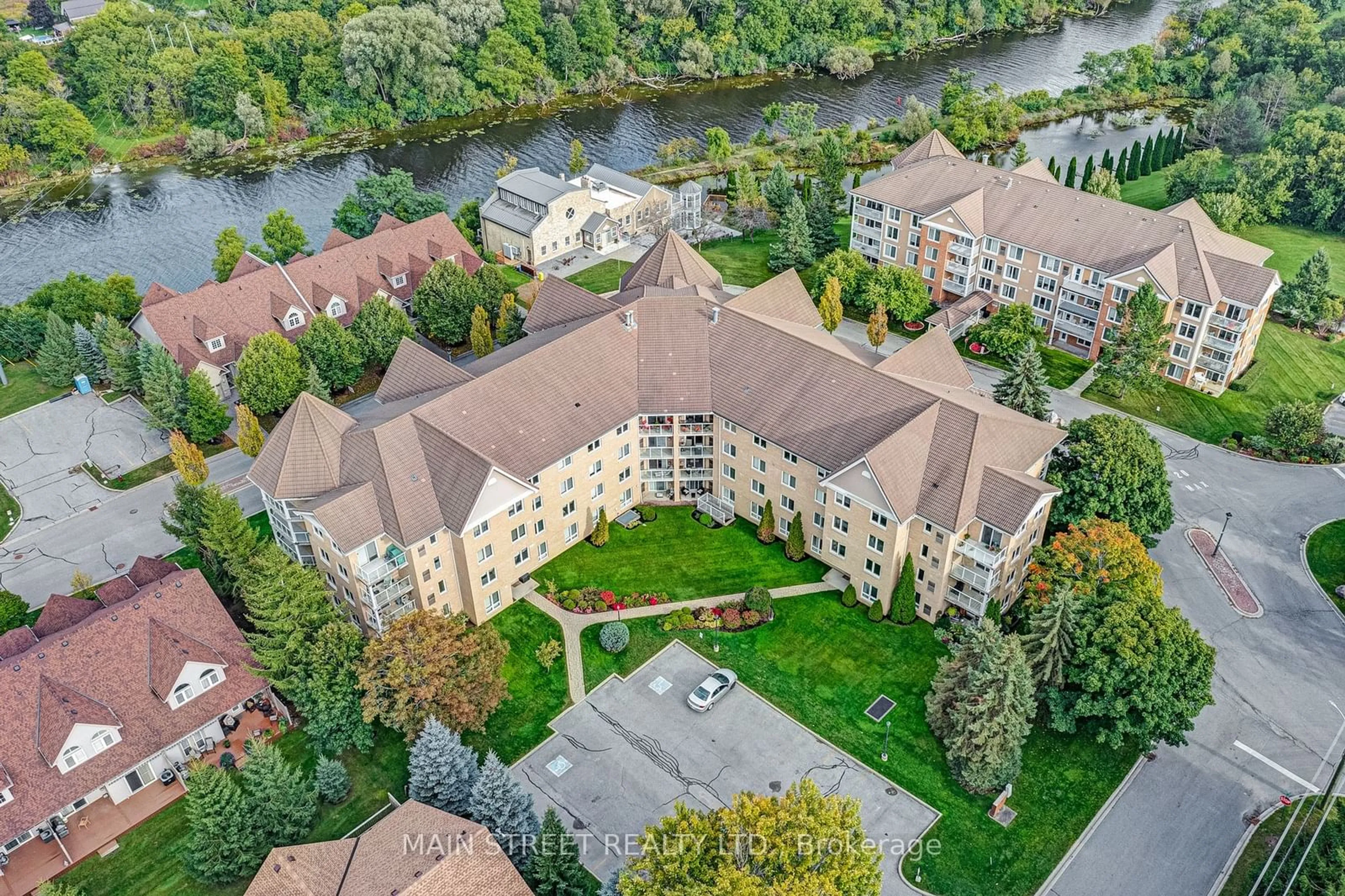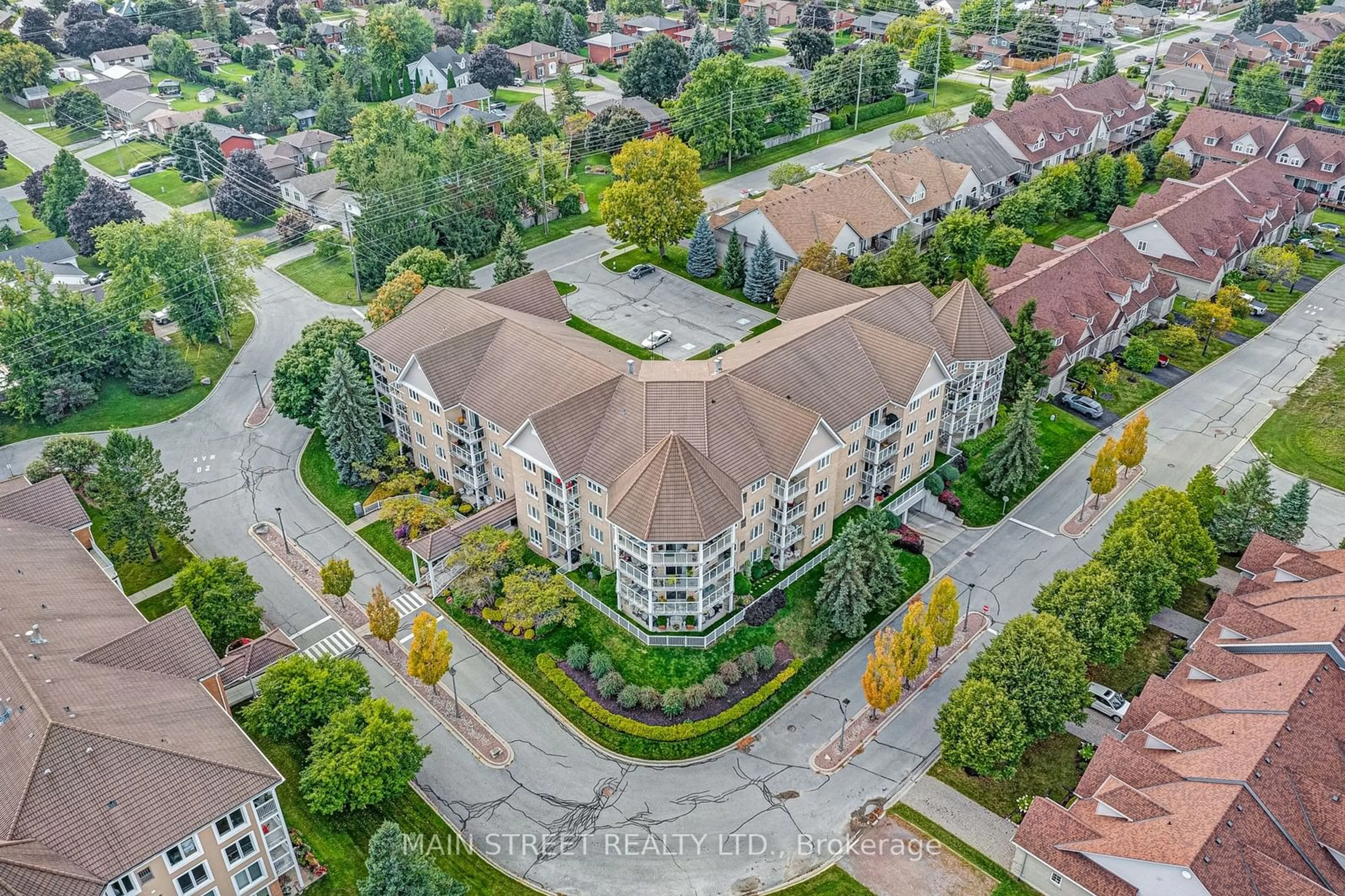51 Rivermill Blvd #304, Kawartha Lakes, Ontario K9V 6E8
Contact us about this property
Highlights
Estimated ValueThis is the price Wahi expects this property to sell for.
The calculation is powered by our Instant Home Value Estimate, which uses current market and property price trends to estimate your home’s value with a 90% accuracy rate.Not available
Price/Sqft$464/sqft
Est. Mortgage$2,572/mo
Maintenance fees$1023/mo
Tax Amount (2024)$3,716/yr
Days On Market74 days
Description
Your search ends here! Welcome home to this beautiful, bright corner unit with westerly exposure offering 2 bedrooms, 2 bathrooms and a fantastic corner layout with loads of wrap around windows and large principal rooms. This lovely home features gleaming hardwood floors, a large family room, separate dining room and an open concept living room with cozy gas fireplace to curl up beside and enjoy your next novel! Retreat to the large primary bedroom which boasts an oversized walk-in closet and 5 piece ensuite with separate shower. The second bedroom is perfect for visitors or can be used as a private office with double closets offering plenty of storage space. The eat-in kitchen is perfect for daily dining or if you're entertaining family or guests the separate dining room is just steps away. Enjoy your morning coffee or evening glass of wine on your own private balcony. This unit offers a bonus pantry room with loads of shelving and even more storage! Freshly painted throughout, this gorgeous home comes complete with a premium located underground parking space and storage locker.
Property Details
Interior
Features
Main Floor
Family
7.65 x -10.00Hardwood Floor / Combined W/Living / Open Concept
Living
7.65 x 3.43Hardwood Floor / Gas Fireplace / Combined W/Family
Dining
3.00 x 2.69Hardwood Floor / W/O To Balcony / West View
Kitchen
5.50 x 2.73Hardwood Floor / Eat-In Kitchen
Exterior
Features
Parking
Garage spaces 1
Garage type Underground
Other parking spaces 0
Total parking spaces 1
Condo Details
Amenities
Exercise Room, Games Room, Indoor Pool, Party/Meeting Room, Tennis Court, Visitor Parking
Inclusions
Property History
 39
39 9
9

