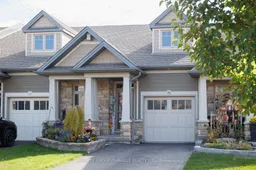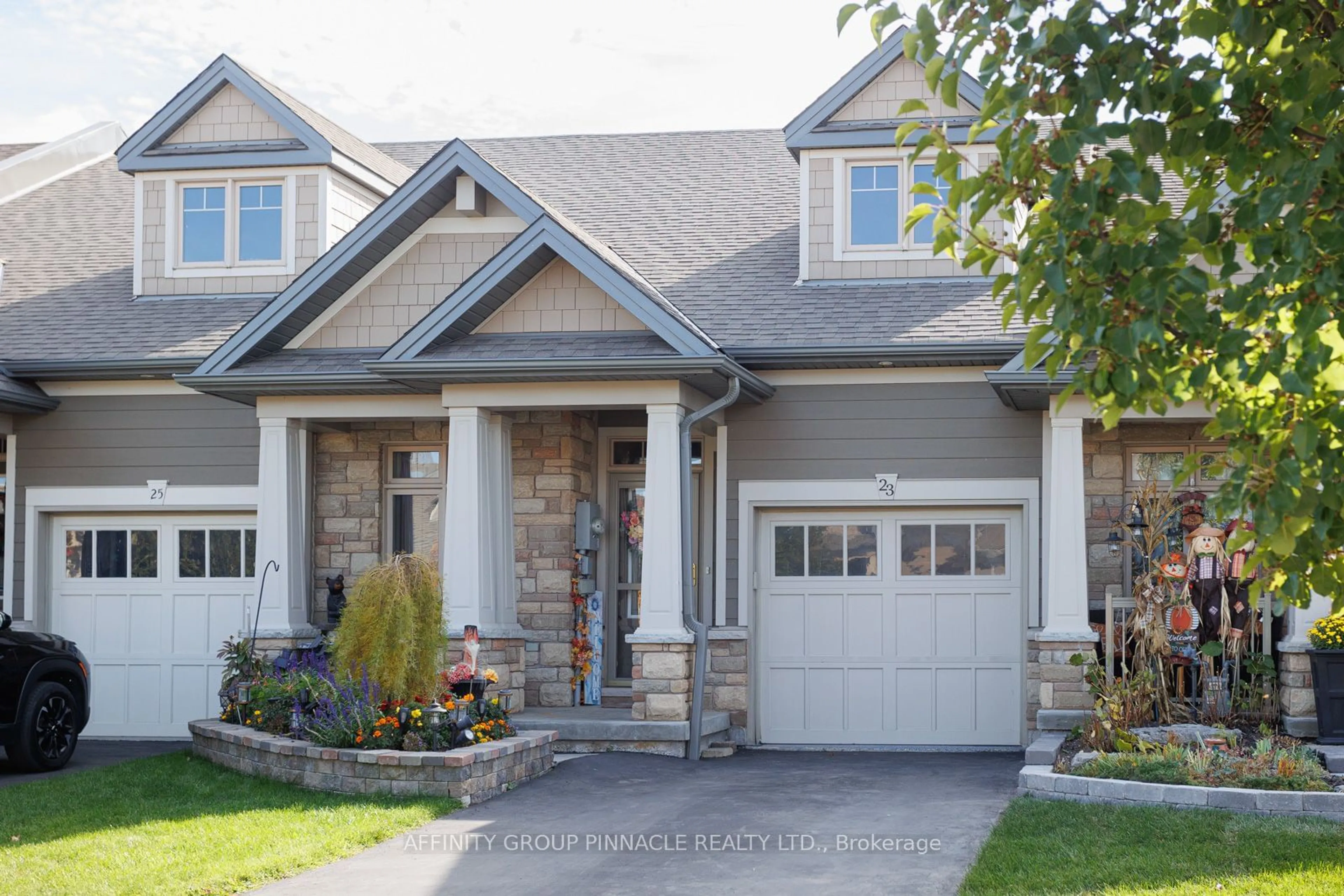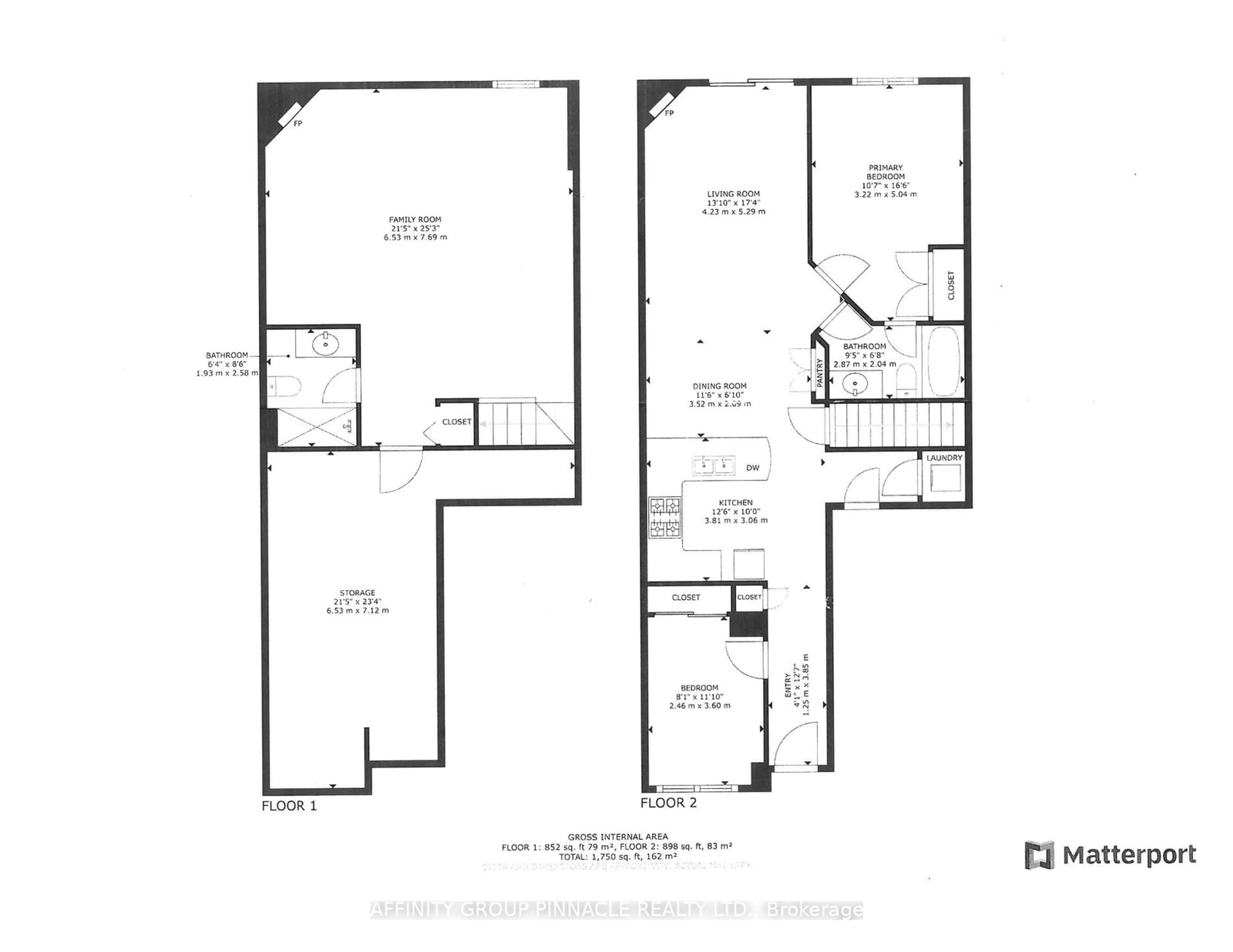23 Chadwin Dr, Kawartha Lakes, Ontario K9V 4L2
Contact us about this property
Highlights
Estimated ValueThis is the price Wahi expects this property to sell for.
The calculation is powered by our Instant Home Value Estimate, which uses current market and property price trends to estimate your home’s value with a 90% accuracy rate.Not available
Price/Sqft-
Est. Mortgage$3,135/mo
Tax Amount (2024)$3,572/yr
Days On Market30 days
Description
Welcome home to 23 Chadwin Dr! This street's original model home is perfect for those looking to downsize and comes with recent upgrades to the A/C (2022), as well as new eaves and shingles(2024) for peace of mind for years to come! The main level features open concept living/kitchen with vaulted ceilings and gas fireplace for a welcoming feel. Updated kitchen with gorgeous granite counters, stainless steel appliances and stylish backsplash. Two nice sized bedrooms, with the primary bedroom offering a semi-ensuite. Main floor laundry and entrance to attached garage that has been nicely finished with terrazzo style epoxy floor. Low maintenance yard with deck, retractable awning and garden shed. The finished basement with cozy electric fireplace is the perfect place to relax or spend time with loved ones. A 4pc bath with walk-in shower and lots of storage completes this space. This beautiful attached bungalow is conveniently located just seconds from shopping, hospital, restaurants and downtown!
Property Details
Interior
Features
Main Floor
Bathroom
9.50 x 6.804 Pc Bath
Living
13.10 x 17.40Dining
11.60 x 6.10Kitchen
12.60 x 10.00Exterior
Features
Parking
Garage spaces 1
Garage type Attached
Other parking spaces 2
Total parking spaces 3
Property History
 29
29

