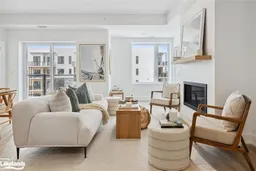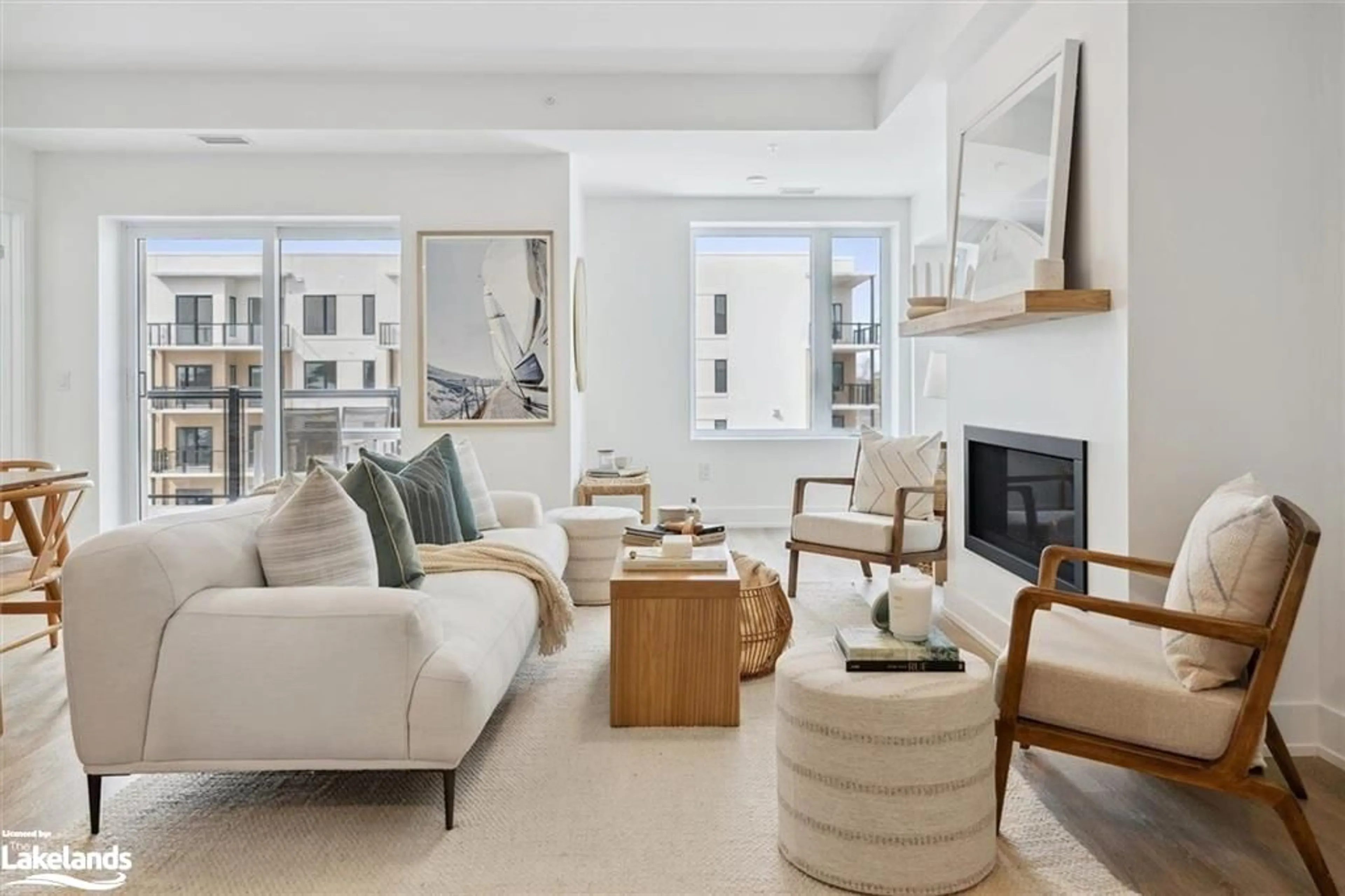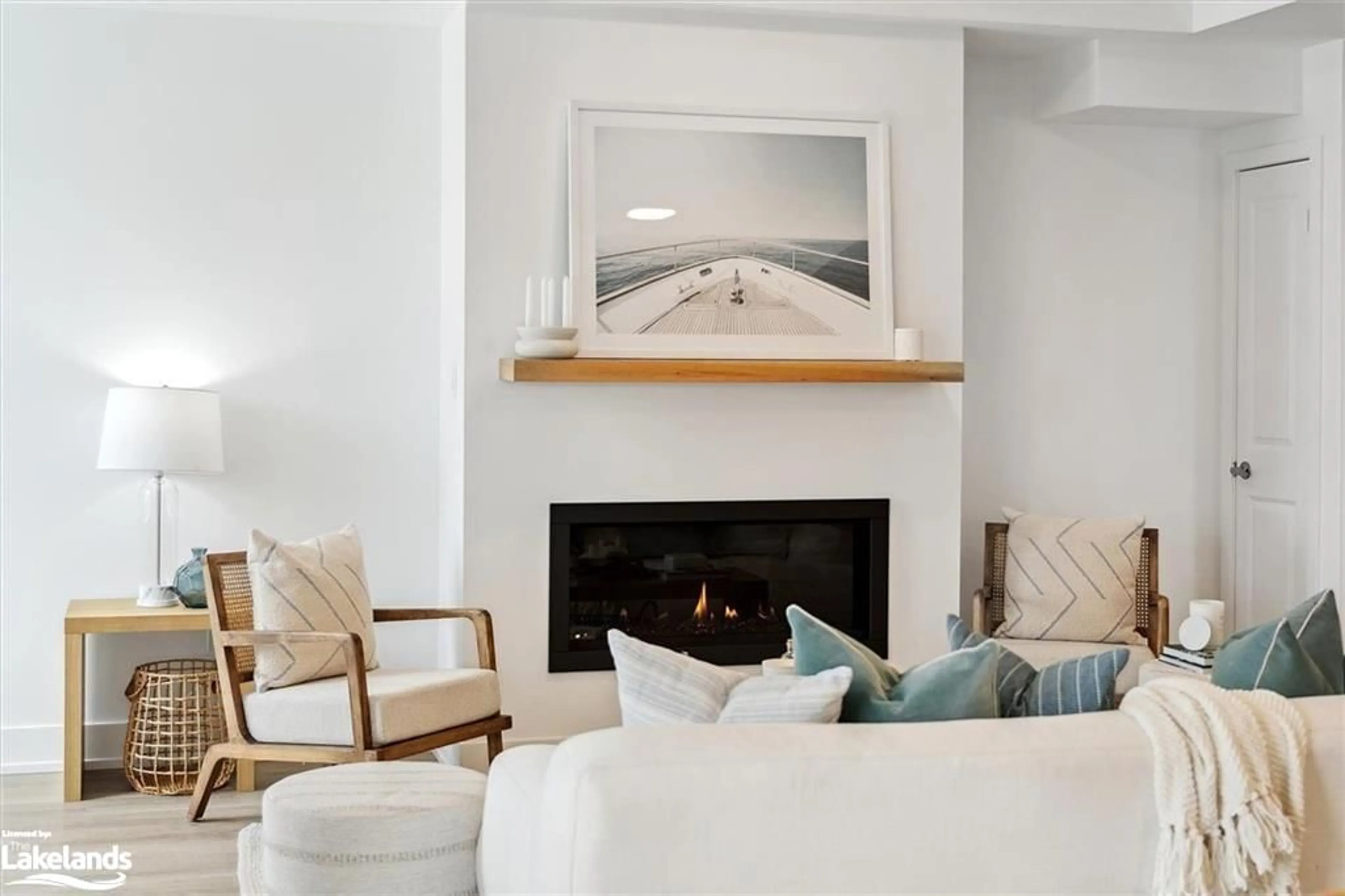19B West St #201, Fenelon Falls, Ontario K9V 1C4
Contact us about this property
Highlights
Estimated ValueThis is the price Wahi expects this property to sell for.
The calculation is powered by our Instant Home Value Estimate, which uses current market and property price trends to estimate your home’s value with a 90% accuracy rate.Not available
Price/Sqft$565/sqft
Est. Mortgage$3,006/mo
Maintenance fees$634/mo
Tax Amount (2024)-
Days On Market23 days
Description
Introducing Suite 201! An Incredible Price & Opportunity. There are only 4 of these suites in the FLC. Are you seeking square footage plus outdoor living space? This is your suite! 4 INCREDIBLE FEATURES OF THIS SUITE. 1st- 1237 square feet, large and spacious 2 bedroom 2 bathroom , one of the best floor plans. 2nd , In addition to the 156 square foot terrace with Gas BBQ hook-up there is an additional 205 square foot terrance. That is 361 square feet of outdoor living space. A total of 1598 indoor and outdoor living space. The Clubhouse with common area and gym is well on it's way to completion in addition an in-ground pool, tennis and pickleball and private dock area exclusive to residents of FLC. All to be completed by summer 2025. 3rd this suite offers a 2.99%- 2 year mortgage through RBC ( almost half the going posted rates) makes this suite an afforadable and spacious opportunity *must apply. 4th- Builder Suite comes with the Tarion New Builder Warranty! Act soon- before this suite is sold. Walking distance to Fenelon Falls, on the shores of Cameron Lake with North West exposure & blazing sunsets.
Upcoming Open House
Property Details
Interior
Features
Main Floor
Living Room/Dining Room
5.89 x 4.78balcony/deck / laminate / walkout to balcony/deck
Kitchen
3.86 x 2.97Laminate
Bathroom
2.46 x 2.184-piece / tile floors
Bedroom
3.05 x 2.90laminate / walk-in closet
Exterior
Features
Parking
Garage spaces 1
Garage type -
Other parking spaces 0
Total parking spaces 1
Condo Details
Amenities
BBQs Permitted, Clubhouse, Elevator(s), Fitness Center, Pool, Tennis Court(s)
Inclusions
Property History
 37
37

