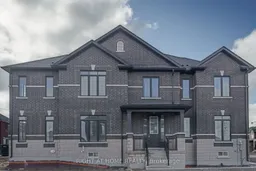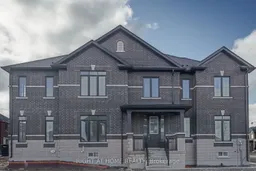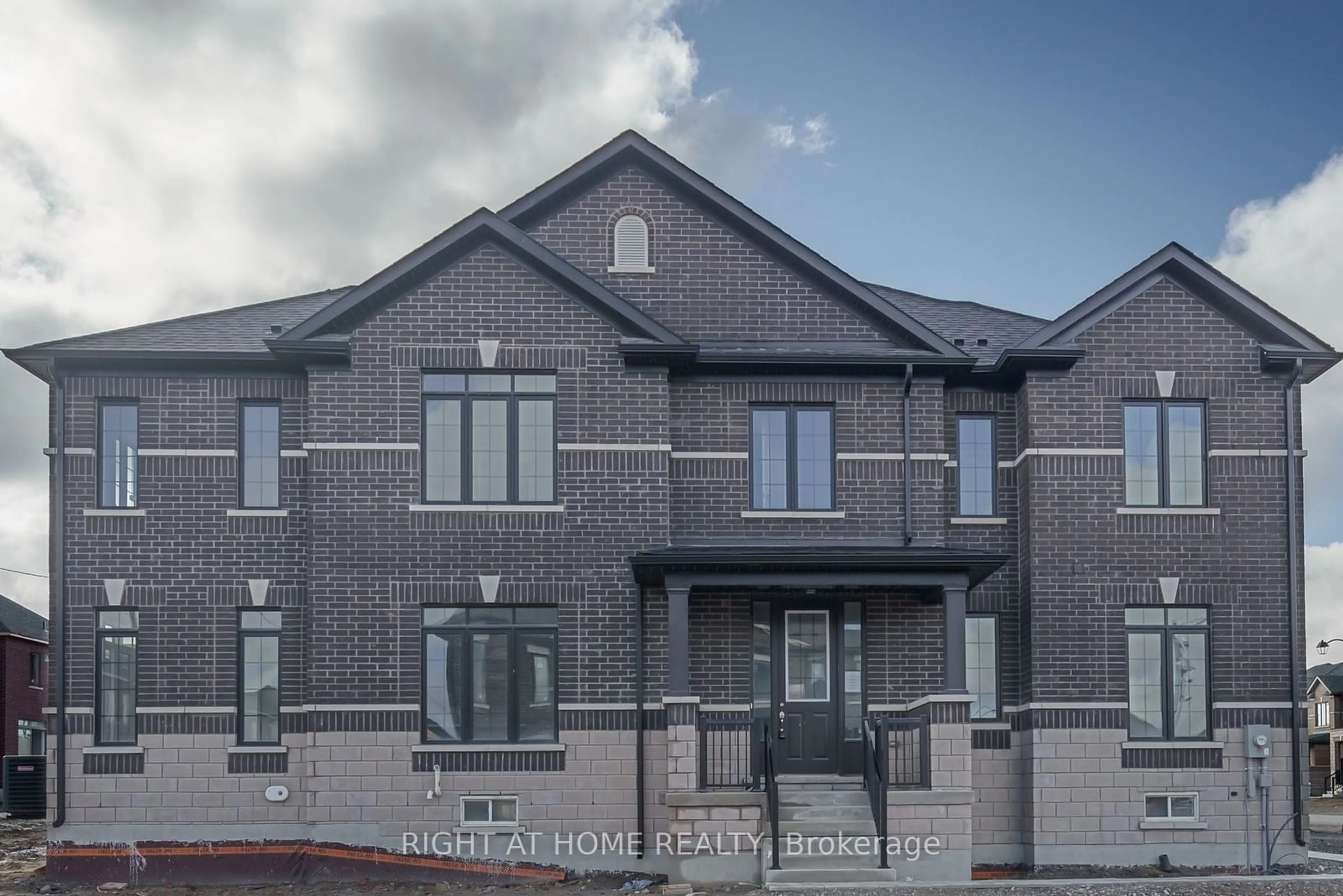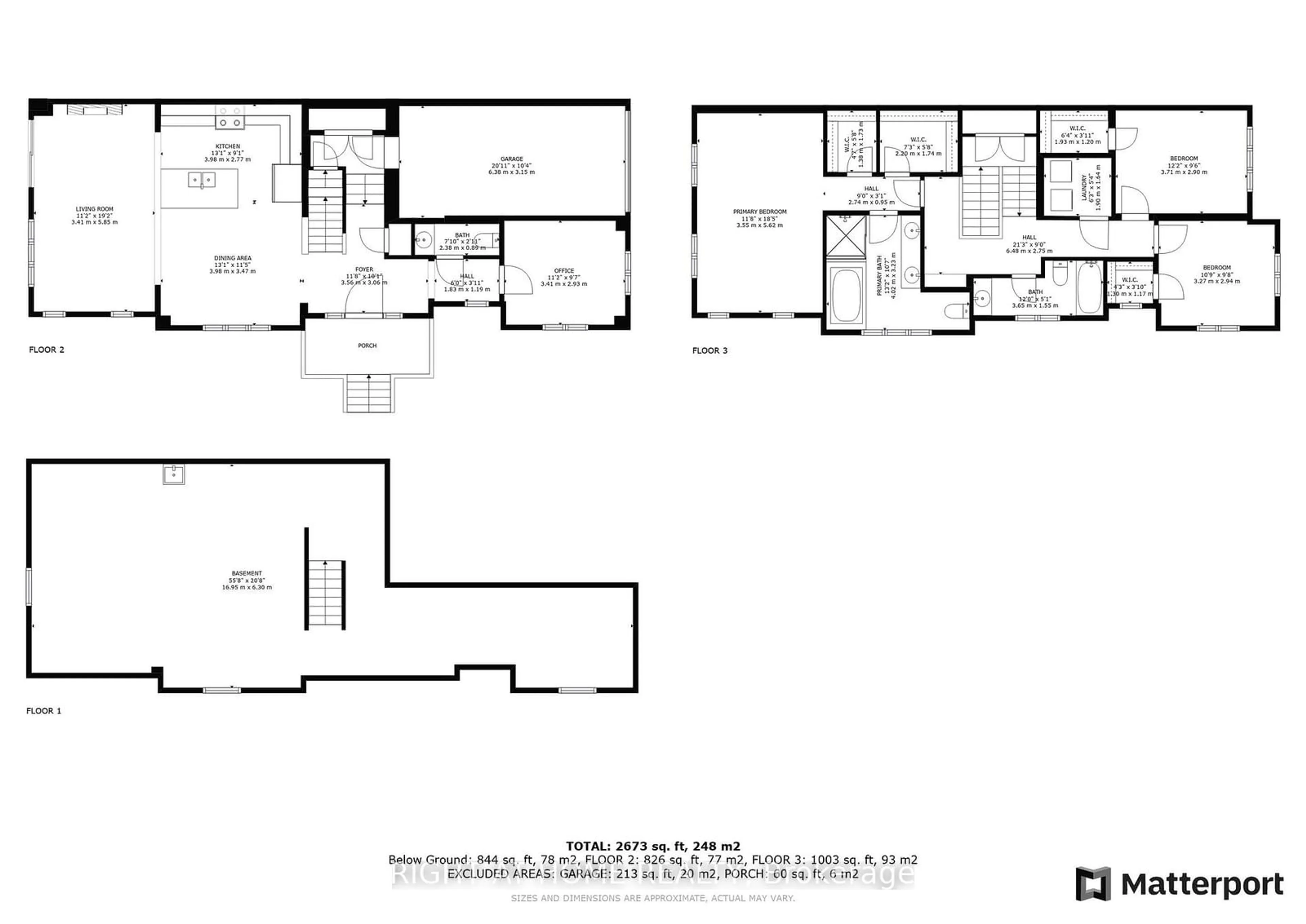125 Corley St, Kawartha Lakes, Ontario K9V 0R4
Contact us about this property
Highlights
Estimated ValueThis is the price Wahi expects this property to sell for.
The calculation is powered by our Instant Home Value Estimate, which uses current market and property price trends to estimate your home’s value with a 90% accuracy rate.Not available
Price/Sqft-
Est. Mortgage$2,748/mo
Tax Amount (2023)$4,265/yr
Days On Market10 days
Description
Welcome to your brand new corner unit townhouse, where luxury meets convenience in every detail. This two-story gem offers three serene bedrooms, including a primary suite with an ensuite bathroom, dedicated office space perfect for remote work, studying, or pursuing personal projects and the added convenience of a one-car garage. Upon entering, you'll be greeted by an abundance of natural light that floods the expansive living and dining area, creating an inviting atmosphere that beckons you to unwind and entertain. The open kitchen is a chef's dream, featuring sleek countertops, state-of-the-art appliances, and ample storage space. Convenient access to shopping centers, grocery stores, and entertainment venues ensures that families have everything they need right at their fingertips. Plus, with easy access to Hwy 35, commuting to work or school is a breeze.
Property Details
Interior
Features
2nd Floor
Bathroom
3.65 x 1.553 Pc Bath
Prim Bdrm
3.55 x 5.62Br
3.27 x 2.94Br
3.71 x 2.90Exterior
Features
Parking
Garage spaces 1
Garage type Built-In
Other parking spaces 1
Total parking spaces 2
Property History
 23
23 23
23

