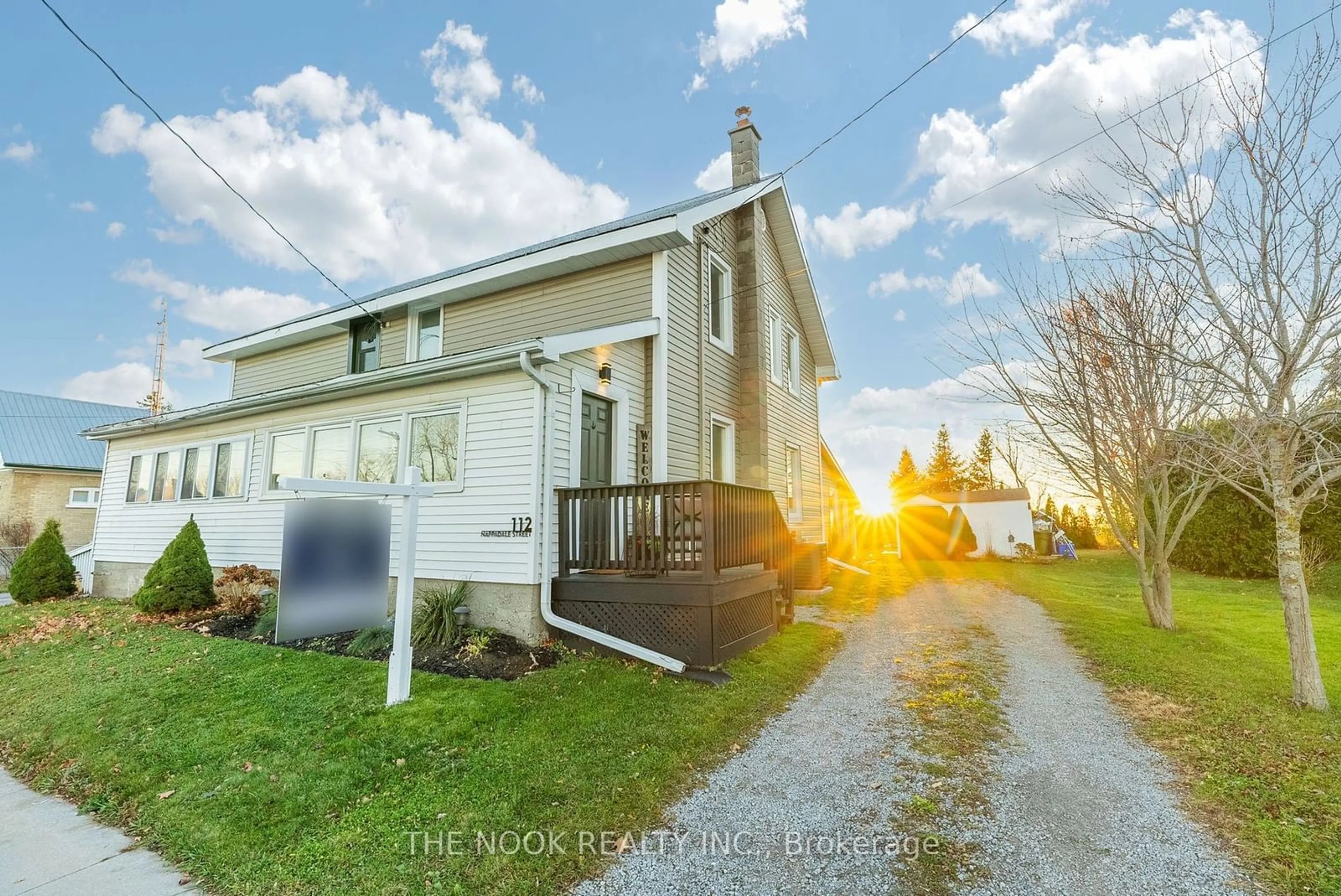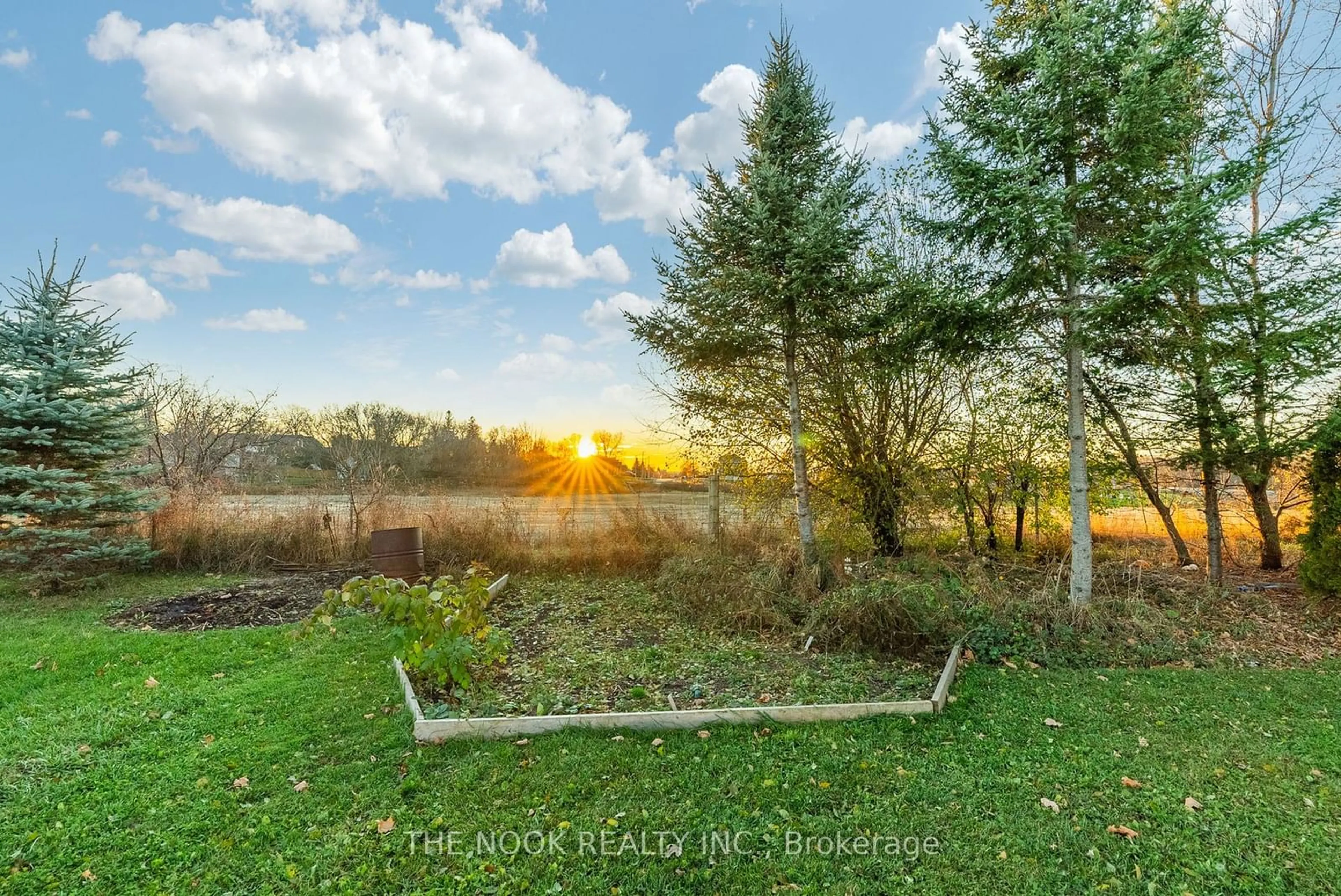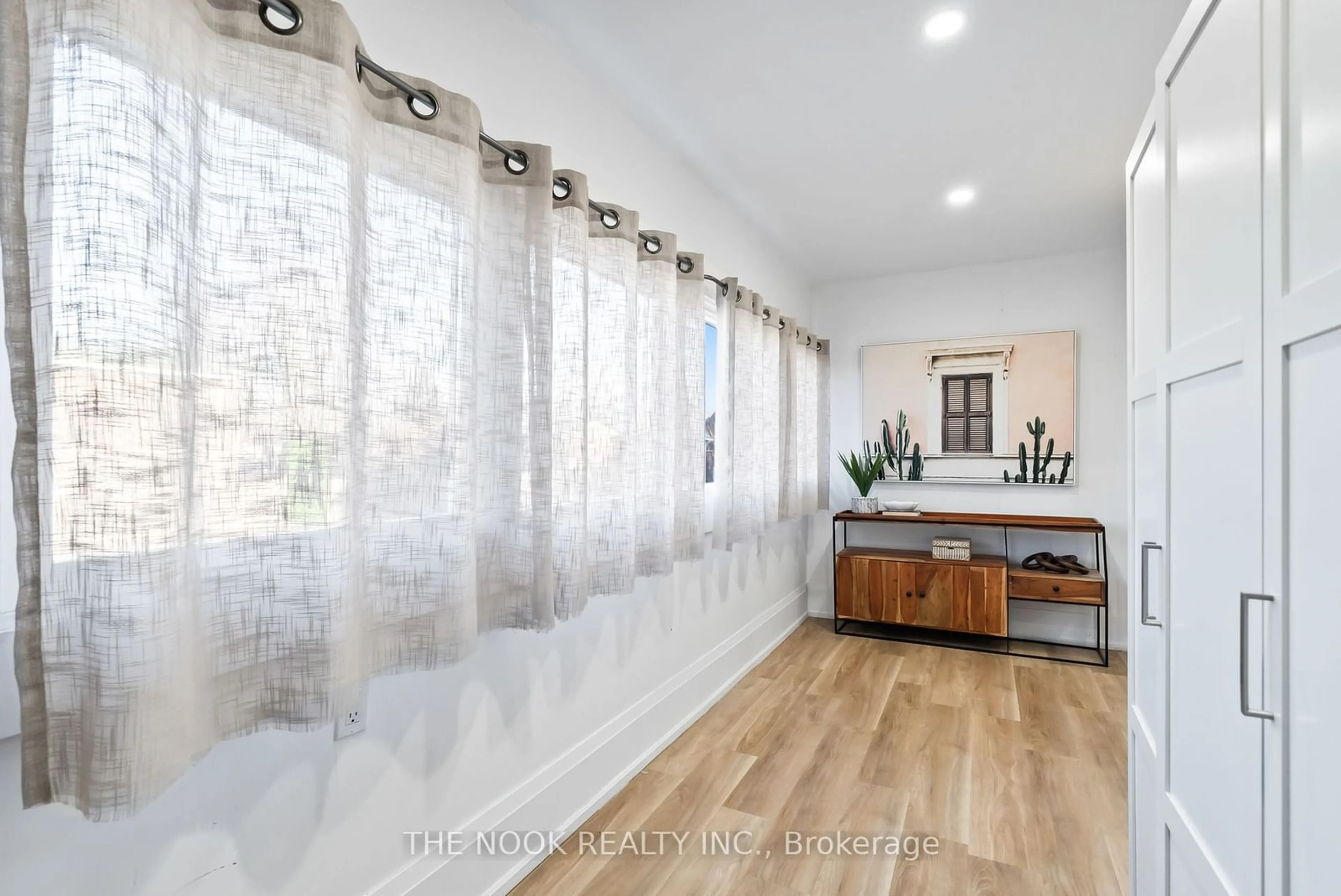112 Nappadale St, Kawartha Lakes, Ontario K0M 2B0
Contact us about this property
Highlights
Estimated ValueThis is the price Wahi expects this property to sell for.
The calculation is powered by our Instant Home Value Estimate, which uses current market and property price trends to estimate your home’s value with a 90% accuracy rate.Not available
Price/Sqft$394/sqft
Est. Mortgage$2,147/mo
Tax Amount (2024)$1,852/yr
Days On Market20 hours
Description
**OPEN HOUSE SUNDAY NOVEMBER 24 @11AM-1PM!** This Beautifully Renovated Semi-Detached Home Offers A Spacious Main Floor Layout With An Abundance Of Natural Light. The Bright Living/ Dining Rooms Lead To A Cozy, Modern Kitchen. Upstairs You Will Find 3 Bedrooms, a 3-Piece Bathroom, And Den Area. Enjoy Privacy With No Neighbours Behind You, And A Large Sized Backyard. Located Directly Across From The Public Elementary School, The Location Is Great For Families. Enjoy The Small-Town Living Conveniently Located With Easy Access To Lindsay And The GTA. The Perfect Opportunity For First-Time Buyers Or Growing Families!
Property Details
Interior
Features
Main Floor
Mudroom
5.06 x 1.96Dining
3.30 x 3.20Living
4.25 x 4.10Bathroom
3.43 x 1.50Exterior
Features
Parking
Garage spaces -
Garage type -
Total parking spaces 2
Property History
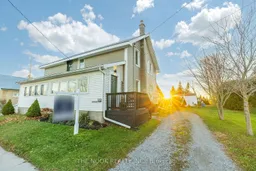 33
33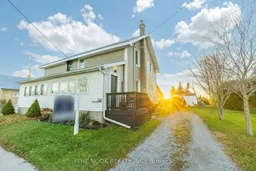 36
36
