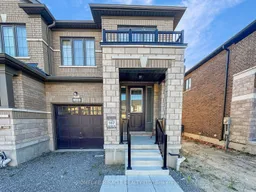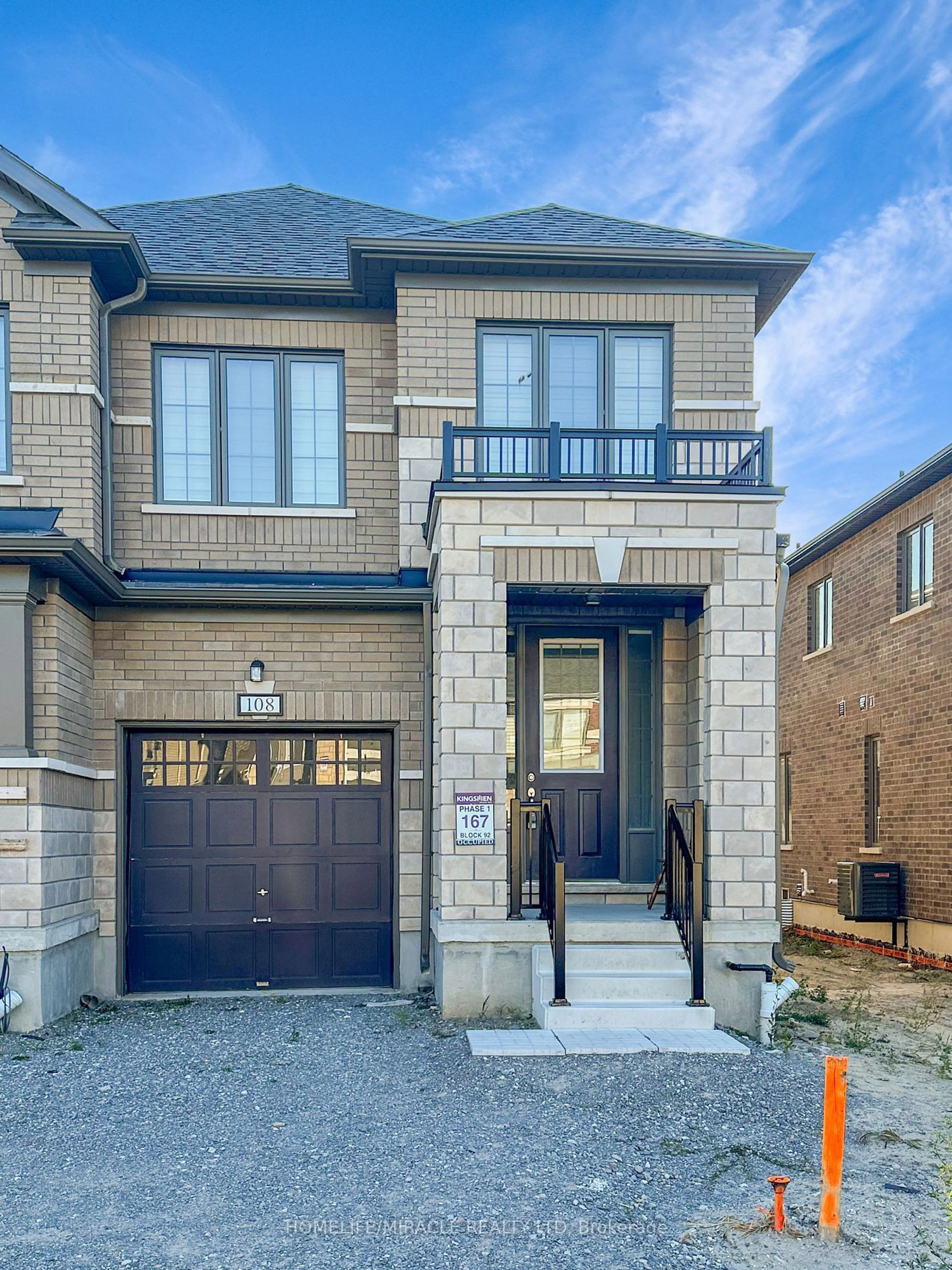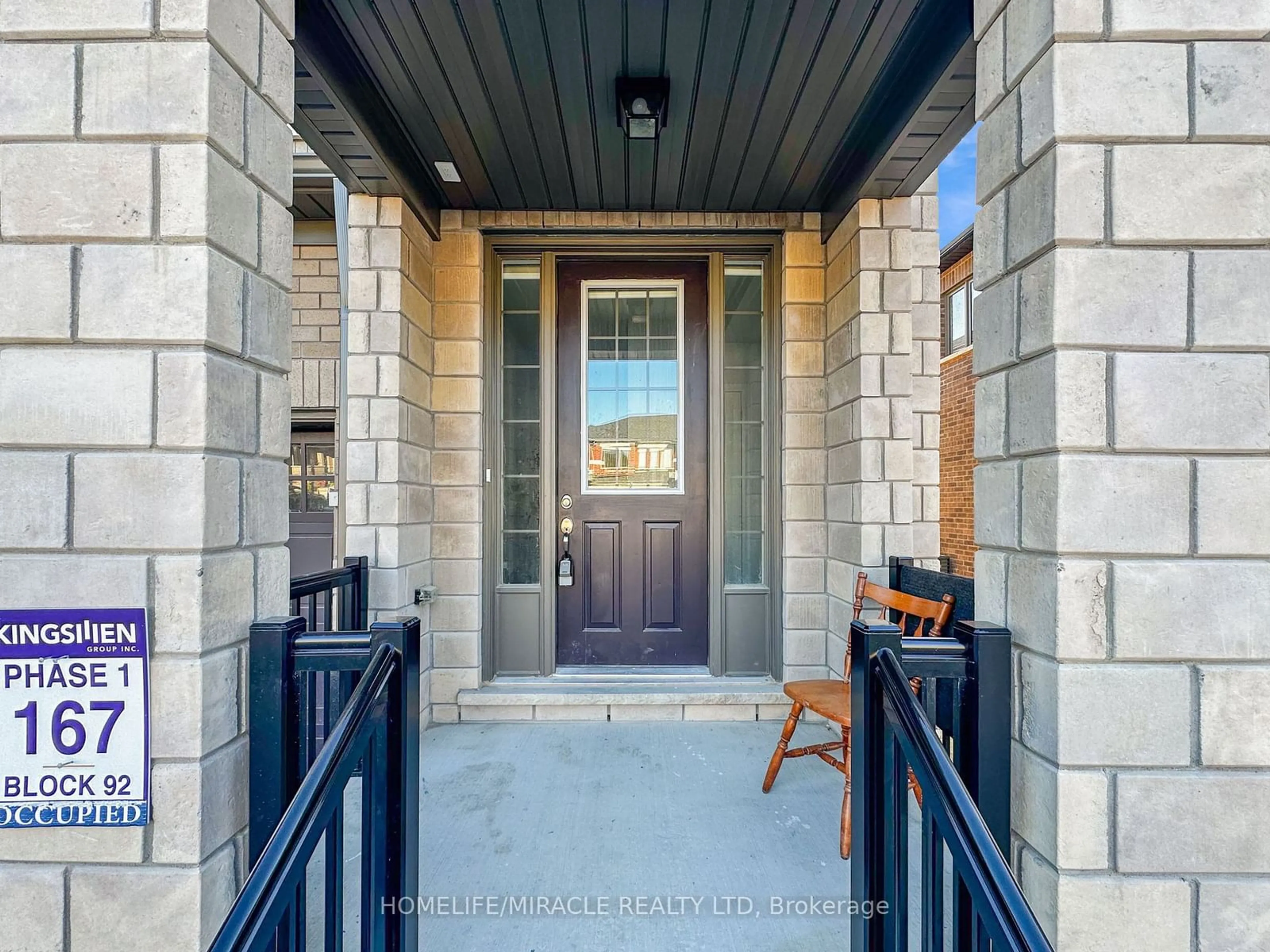108 Corley St, Kawartha Lakes, Ontario K9V 6C2
Contact us about this property
Highlights
Estimated ValueThis is the price Wahi expects this property to sell for.
The calculation is powered by our Instant Home Value Estimate, which uses current market and property price trends to estimate your home’s value with a 90% accuracy rate.$706,000*
Price/Sqft-
Est. Mortgage$2,877/mth
Tax Amount (2023)$4,802/yr
Days On Market20 days
Description
Premium Lot End Unit Townhouse. Don't miss The Deal !Seize This Exceptional Opportunity to Own a nearly new, Two-story end unit Townhouse that feels like a Semi-Detached home, Situated on a Premium Lot with a Spacious Driveway. This contemporary Gem boasts a brilliant open-concept design, featuring a Grand Kitchen with an island, Double sinks, Quartz Countertops, and Ample cabinetry. The expansive Living area is warmed by a cozy Gas Fireplace and Opens through sliding doors to a Private Backyard. Upstairs, discover four generously-sized Bedrooms, including a luxurious primary suite with a spa-like Ensuite complete with a stand-up shower, a tub, and Double Sinks. The second level also includes a Convenient Laundry room. The unfinished Basement Offers Large windows and the potential to expand your Living space according to your needs. This Freehold End unit comes with stainless steel appliances and is located close to all amenities. Don't miss out. quick possession is available!
Property Details
Interior
Features
Main Floor
Kitchen
2.30 x 5.70Tile Floor
Great Rm
3.30 x 5.70Broadloom
Exterior
Features
Parking
Garage spaces 1
Garage type Built-In
Other parking spaces 1
Total parking spaces 2
Property History
 34
34


