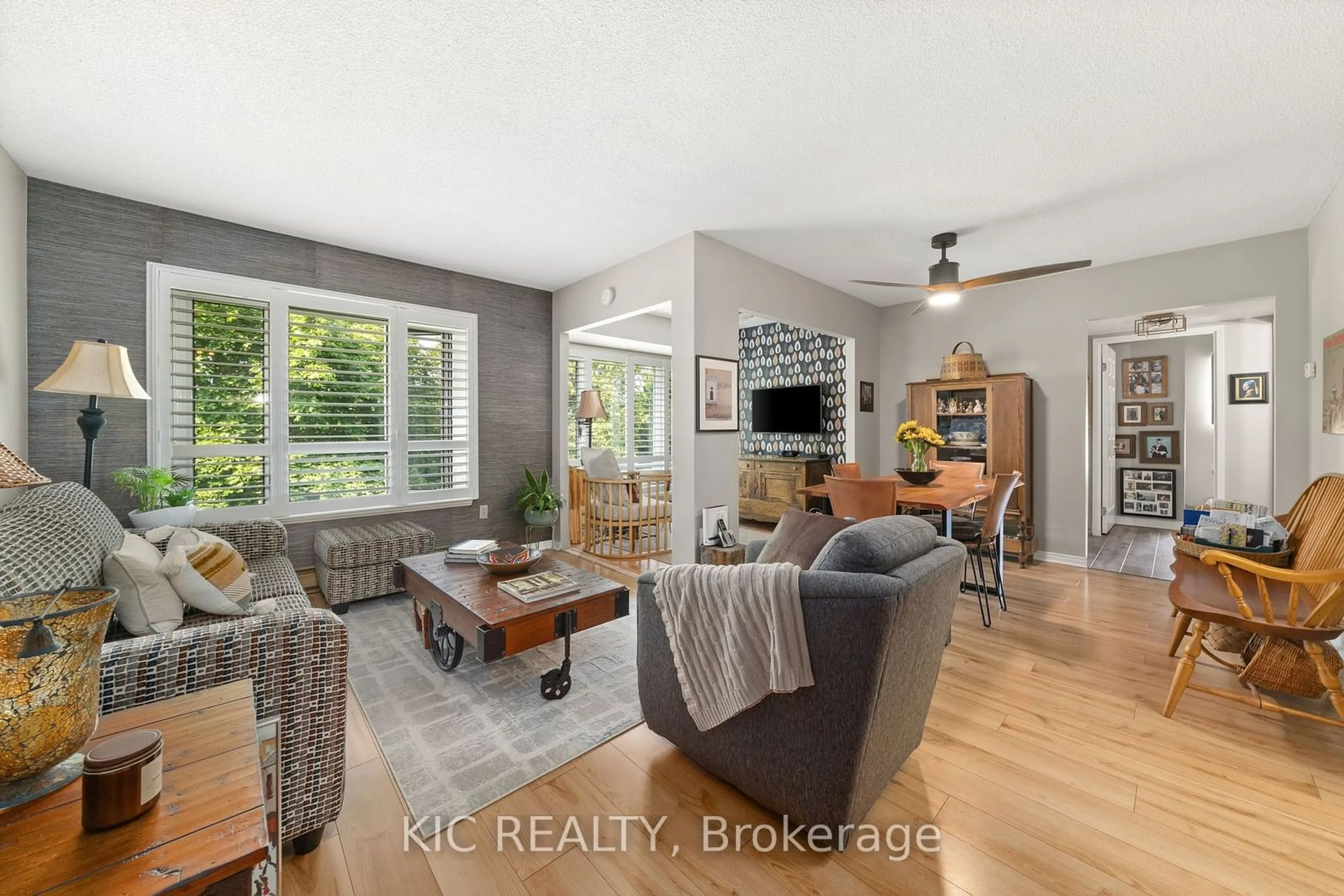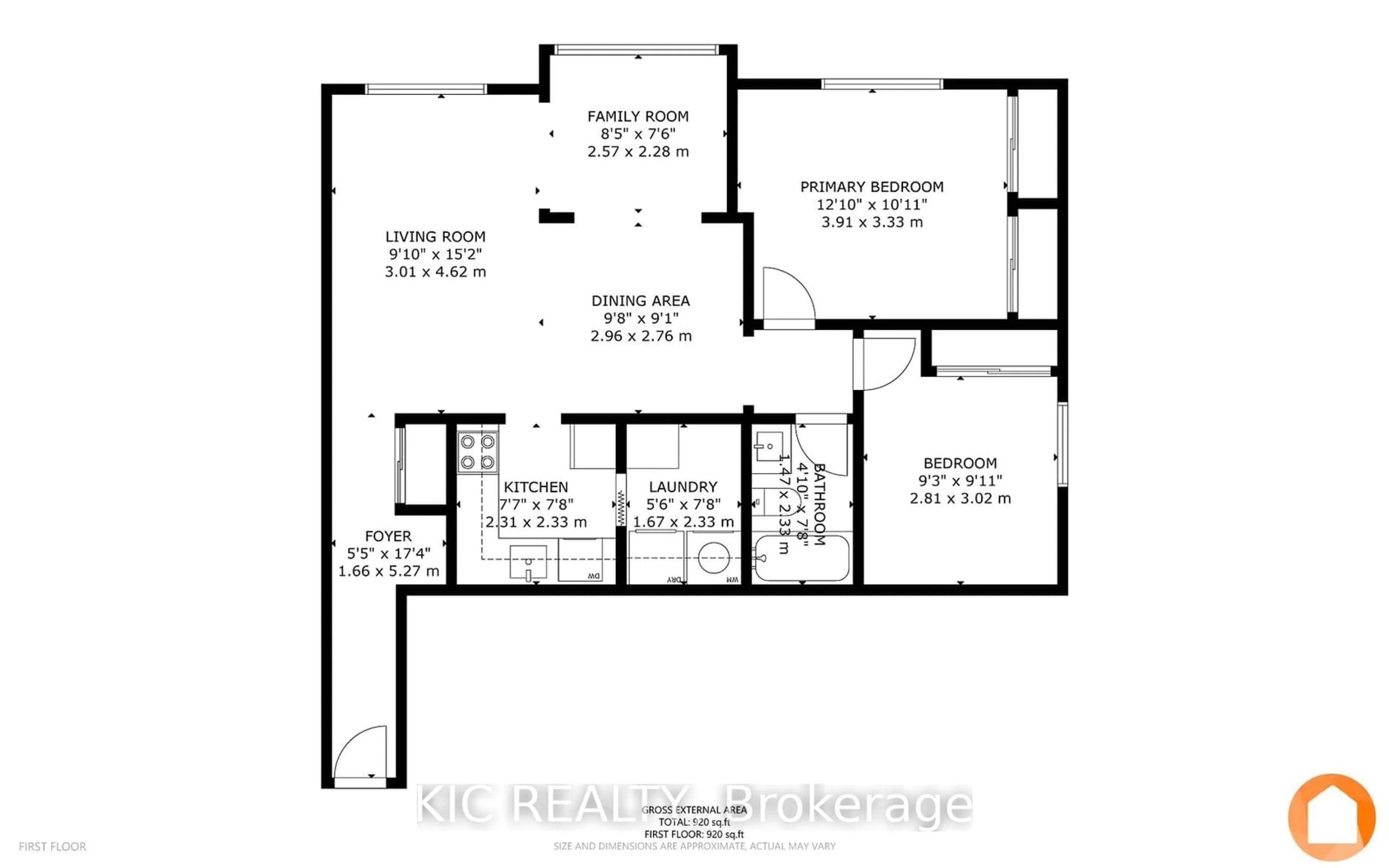1 Heritage Way #314, Kawartha Lakes, Ontario K9V 5P9
Contact us about this property
Highlights
Estimated ValueThis is the price Wahi expects this property to sell for.
The calculation is powered by our Instant Home Value Estimate, which uses current market and property price trends to estimate your home’s value with a 90% accuracy rate.Not available
Price/Sqft$470/sqft
Est. Mortgage$1,911/mo
Maintenance fees$485/mo
Tax Amount (2024)$2,103/yr
Days On Market67 days
Description
Welcome to this tastefully updated, spacious condo that is a desirable corner unit, facing both north and west, allowing natural light into beautifully decorated spaces. Enjoy an updated kitchen, open concept living/dining/TV Nook, updated bathroom and tonnes of closet/storage space in the ample sized bedrooms. Conveniently located near Kent St and Angeline St amenities, restaurants and shops, Heritage Way enjoys a BBQ deck, entertainment room, outdoor pool, library and even a guest suite for visiting family and friends. Come enjoy this gem of a condo in this vibrant community.
Property Details
Interior
Features
Main Floor
Kitchen
2.31 x 2.33Prim Bdrm
3.91 x 3.332nd Br
3.02 x 2.81Bathroom
2.33 x 1.474 Pc Bath
Exterior
Parking
Garage spaces 1
Garage type None
Other parking spaces 0
Total parking spaces 1
Condo Details
Amenities
Guest Suites, Outdoor Pool, Party/Meeting Room, Recreation Room, Visitor Parking
Inclusions
Property History
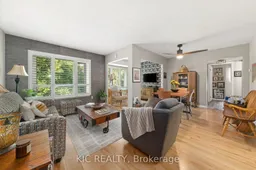 27
27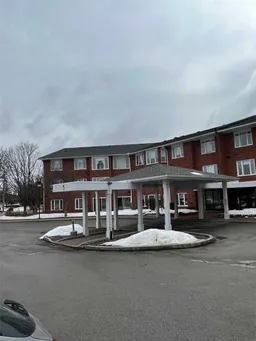 15
15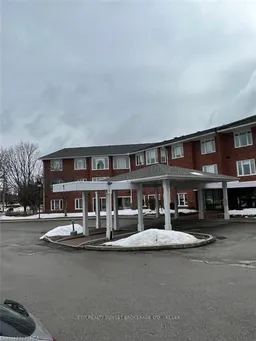 15
15
