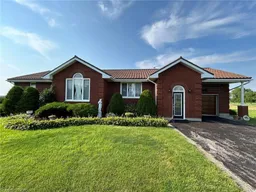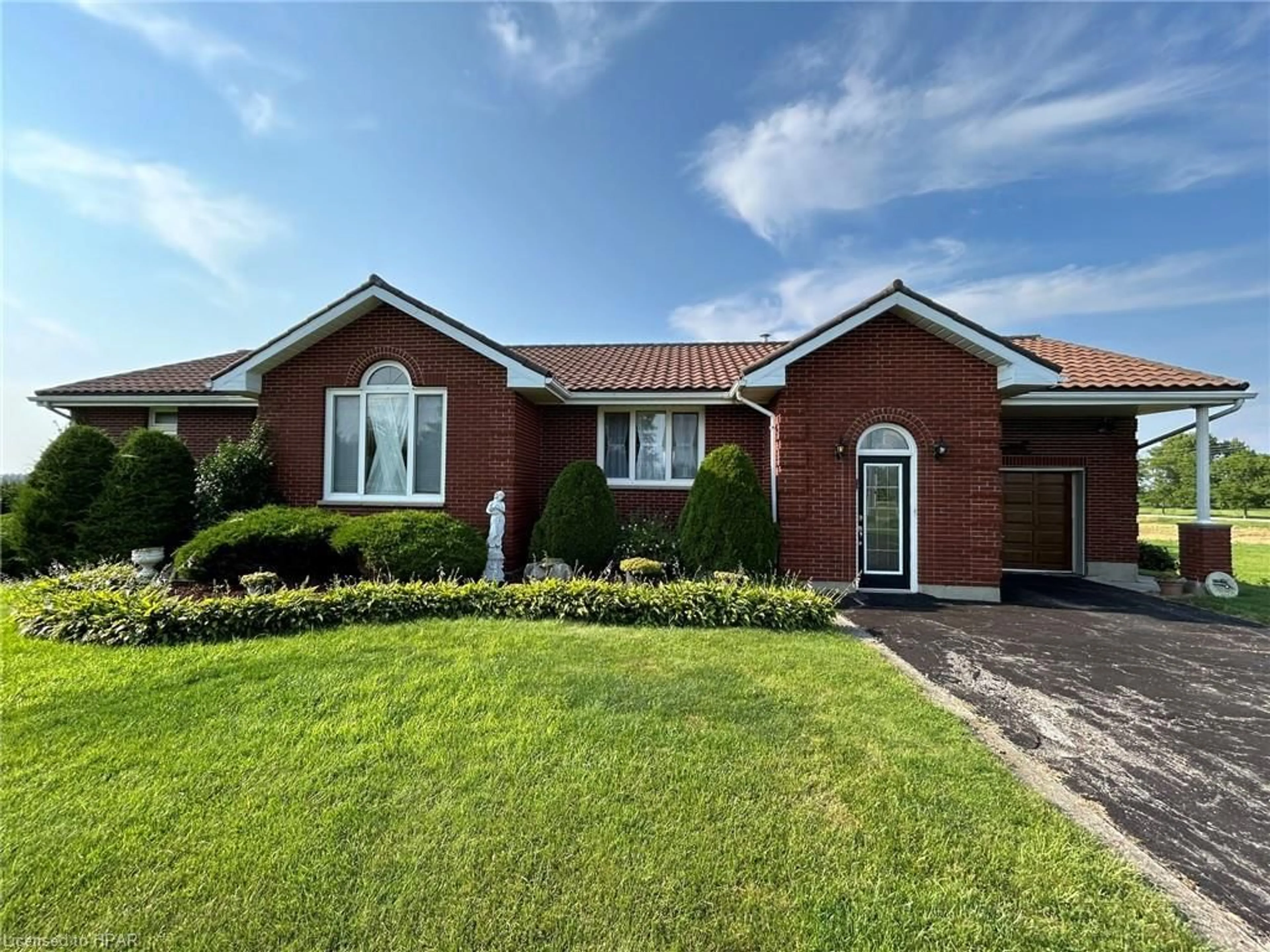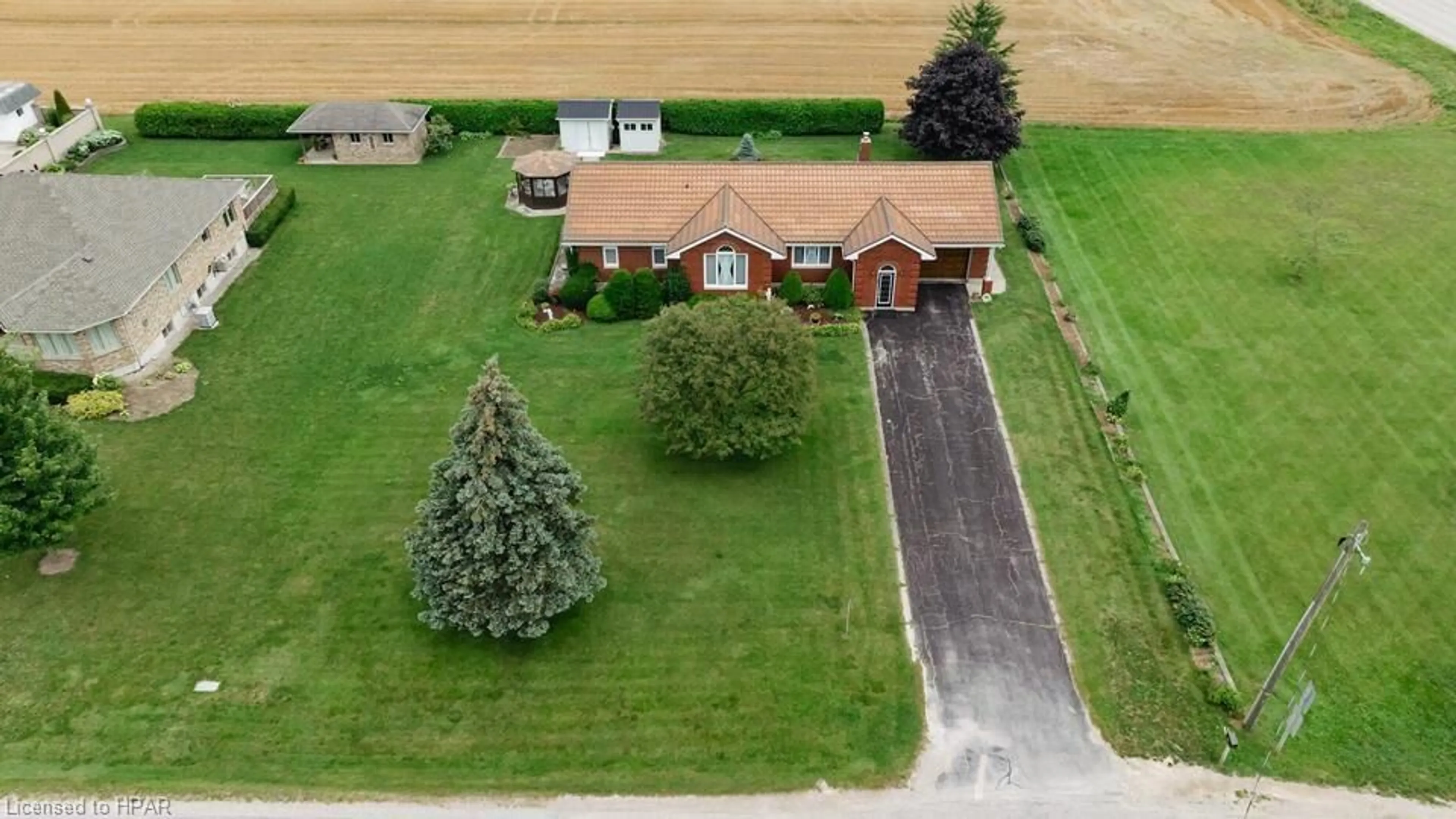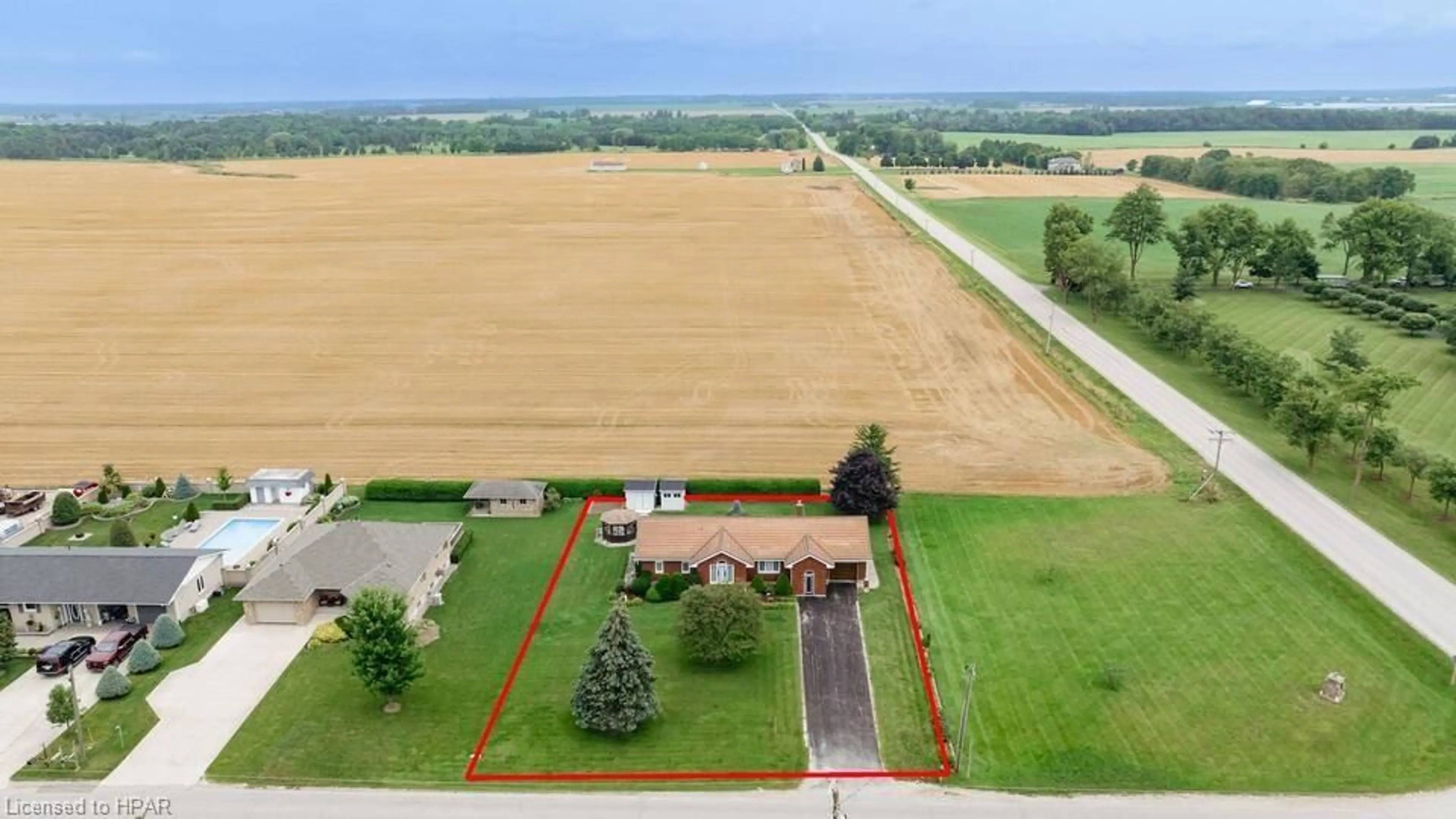40392 Huron St, Exeter, Ontario N0M 1S5
Contact us about this property
Highlights
Estimated ValueThis is the price Wahi expects this property to sell for.
The calculation is powered by our Instant Home Value Estimate, which uses current market and property price trends to estimate your home’s value with a 90% accuracy rate.Not available
Price/Sqft$242/sqft
Est. Mortgage$2,705/mo
Tax Amount (2023)$3,467/yr
Days On Market110 days
Description
Welcome to your dream home! Nestled on a sprawling lot that backs onto serene open fields, this well-maintained one-story gem offers the perfect blend of tranquility and convenience. Located just minutes from town, this home provides a peaceful retreat without sacrificing accessibility. Step inside to discover a warm and inviting atmosphere. The heart of this home is the spacious kitchen, seamlessly connected to the dining area. This open-concept layout is perfect for entertaining guests or enjoying family meals. The kitchen features ample counter space and cabinetry, making it a chef's delight. The main level boasts two spacious bedrooms. The bathroom on this floor is equipped with a luxurious walk-in shower. Main floor laundry adds to the convenience, ensuring your daily chores are a breeze. Downstairs, the lower level reveals two additional bedrooms, perfect for guests or a growing family. A generously sized rec room provides a versatile space for a second living area, hobbies, or a home office. The potential for customization is endless, allowing you to tailor this space to your needs. Outside, the large lot is a haven for outdoor enthusiasts. The expansive yard offers plenty of space for gardening, play, or future projects. A standout feature of this home is the durable steel roof, ensuring long-lasting protection and peace of mind. The location is unbeatable, combining the benefits of rural living with easy access to the amenities of town. This home is a rare find!
Property Details
Interior
Features
Main Floor
Dining Room
4.06 x 5.03Living Room
3.81 x 4.98Kitchen
4.27 x 4.04Bedroom
4.06 x 3.00Exterior
Features
Parking
Garage spaces 1
Garage type -
Other parking spaces 6
Total parking spaces 7
Property History
 30
30


