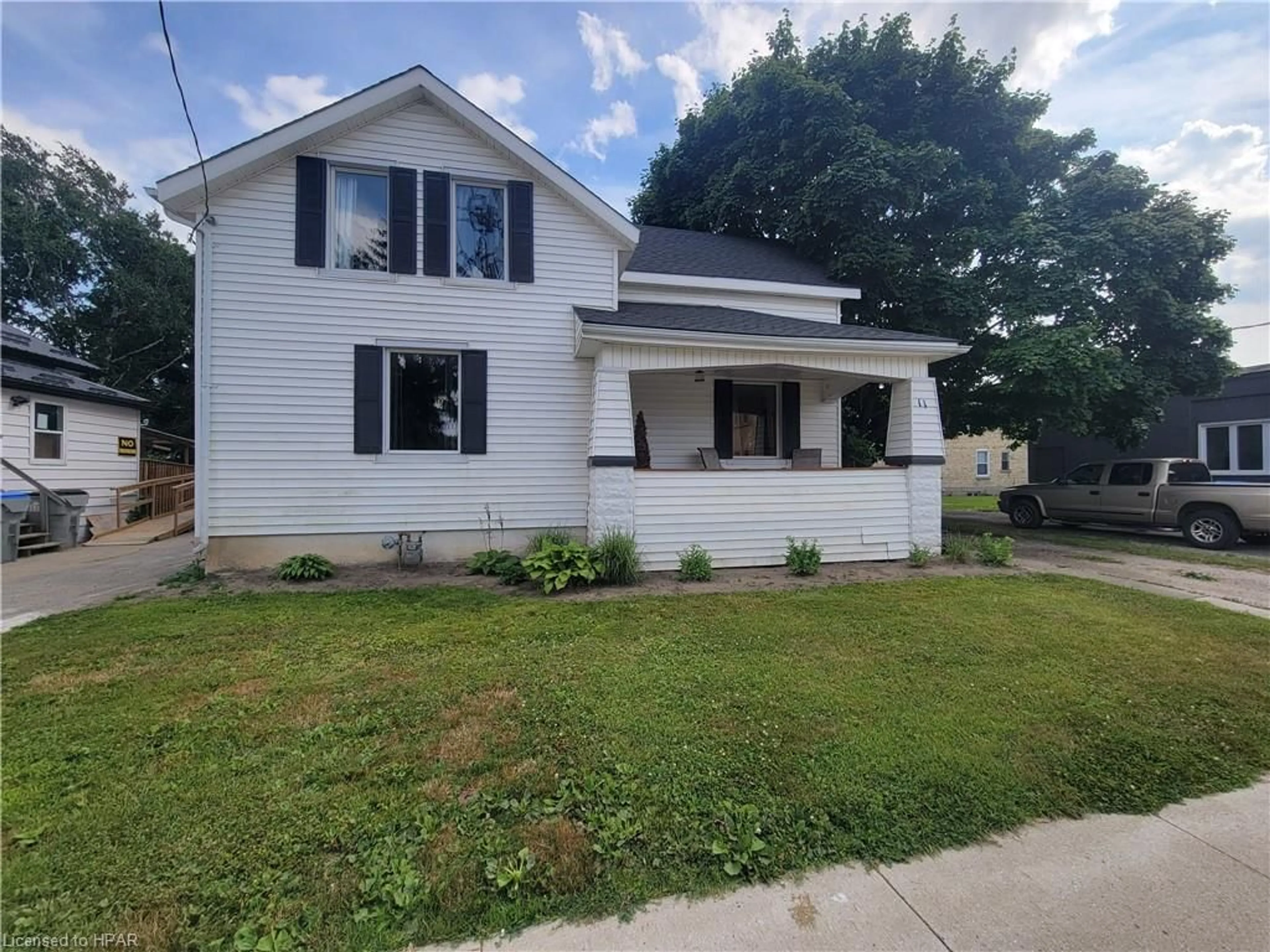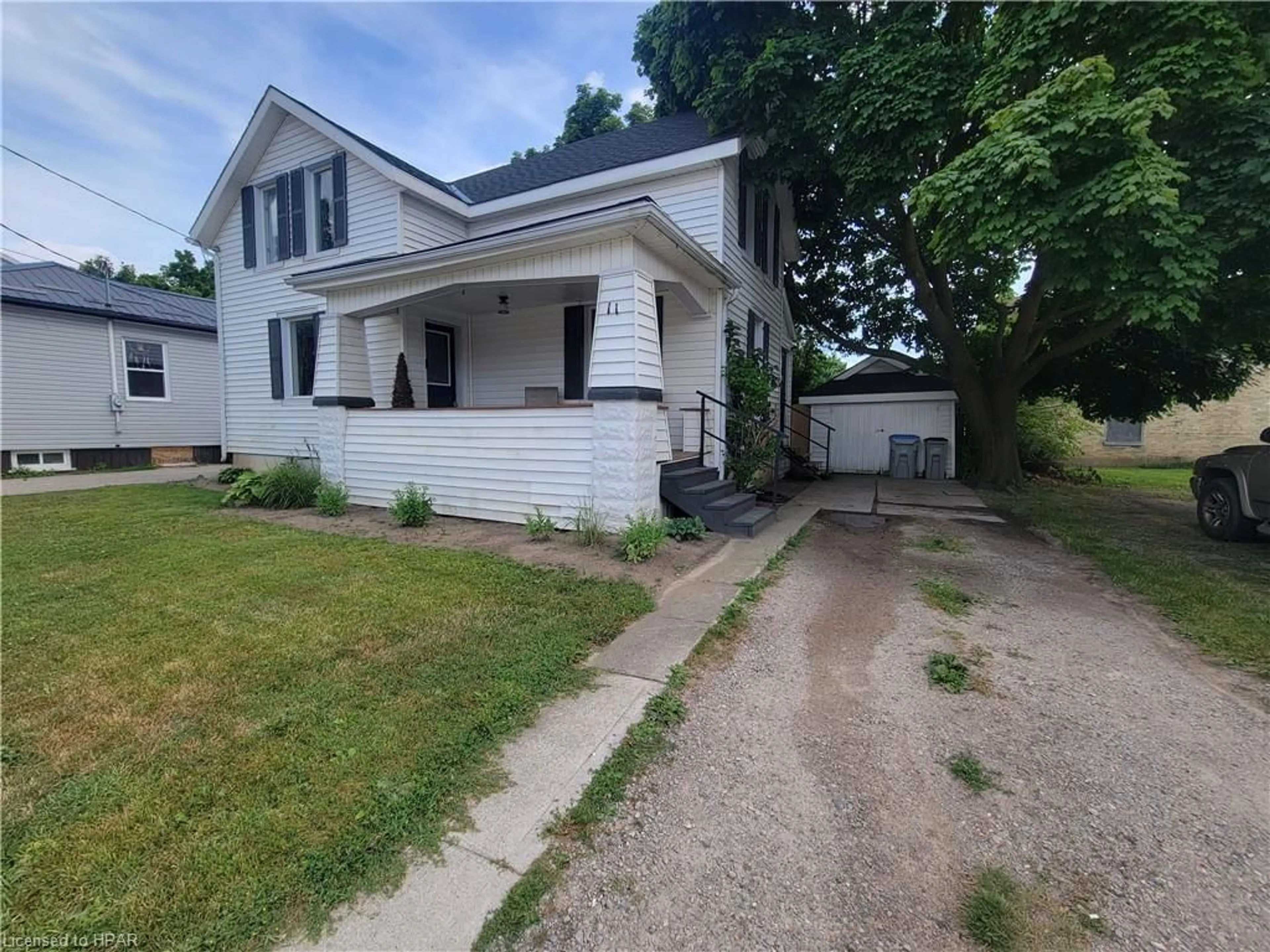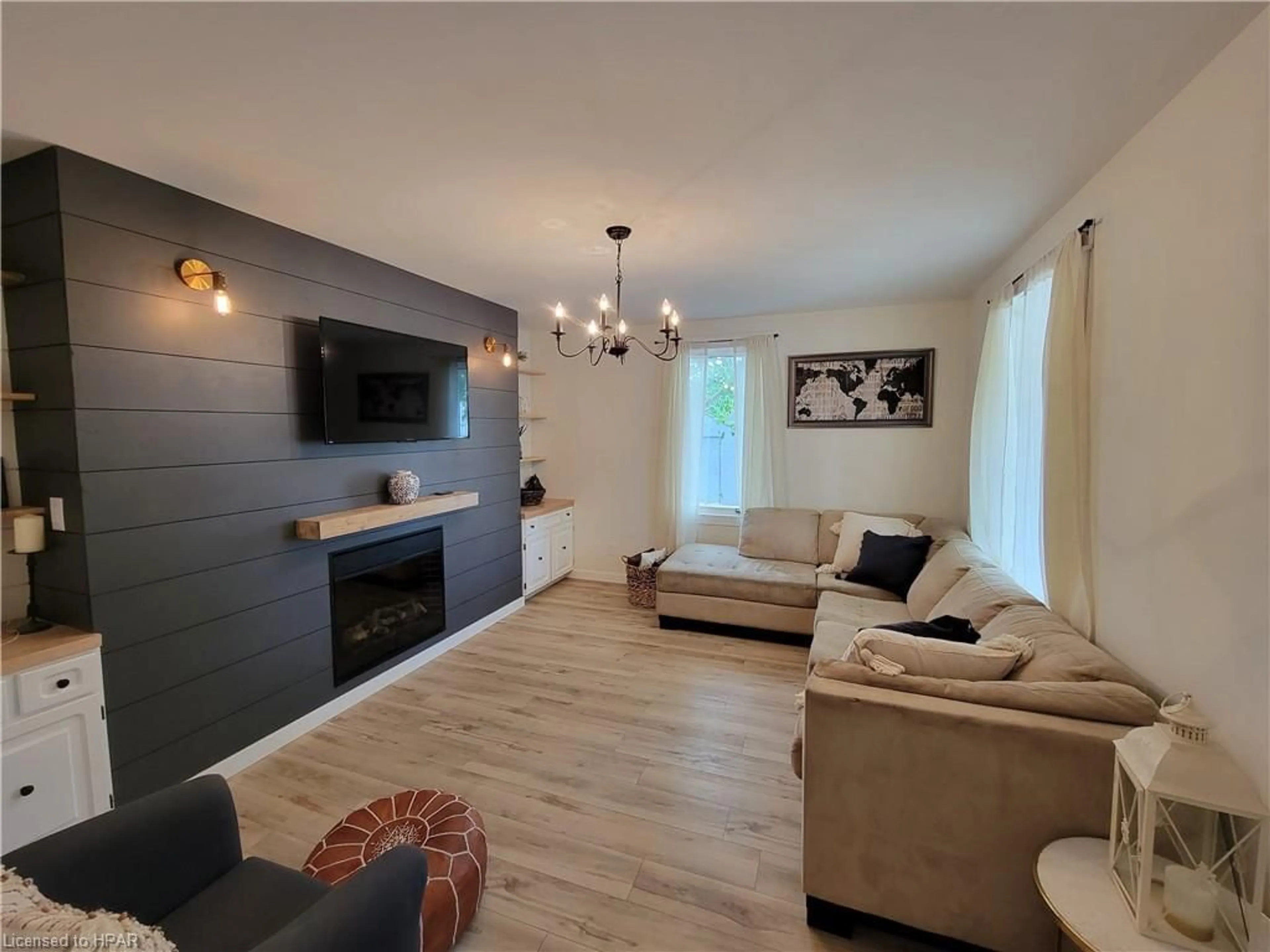11 Sanders St, Exeter, Ontario N0M 1S1
Contact us about this property
Highlights
Estimated ValueThis is the price Wahi expects this property to sell for.
The calculation is powered by our Instant Home Value Estimate, which uses current market and property price trends to estimate your home’s value with a 90% accuracy rate.$420,000*
Price/Sqft$443/sqft
Est. Mortgage$2,040/mth
Tax Amount (2024)$2,135/yr
Days On Market52 days
Description
Fully Renovated 3 bedroom 2 Bath home steps from downtown and walking distance to schools! Newer kitchen with quartz countertops and island (appliances included); The inviting living room area offers an electric fireplace with stunning built-ins surrounding; Main floor laundry with stacking washer/dryer included; Detached Garage/workshop; Newer deck built off rear 3-season mudroom; new roof (2022); electrical and plumbing have been updated as well (2022), Nothing left to do but move in and enjoy! C4 zoning allows for added potential, ask your REALTOR® for more information and to book your private showing!
Property Details
Interior
Features
Main Floor
Kitchen
5.13 x 2.97Mud Room
4.62 x 1.42Living Room
4.62 x 3.45Dining Room
3.76 x 3.38Exterior
Features
Parking
Garage spaces 1
Garage type -
Other parking spaces 2
Total parking spaces 3
Property History
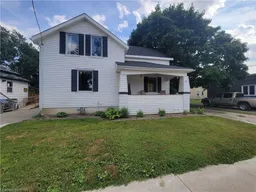 24
24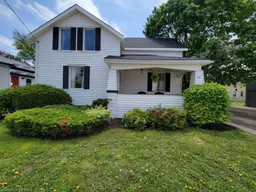 25
25
