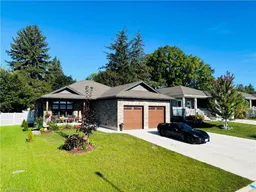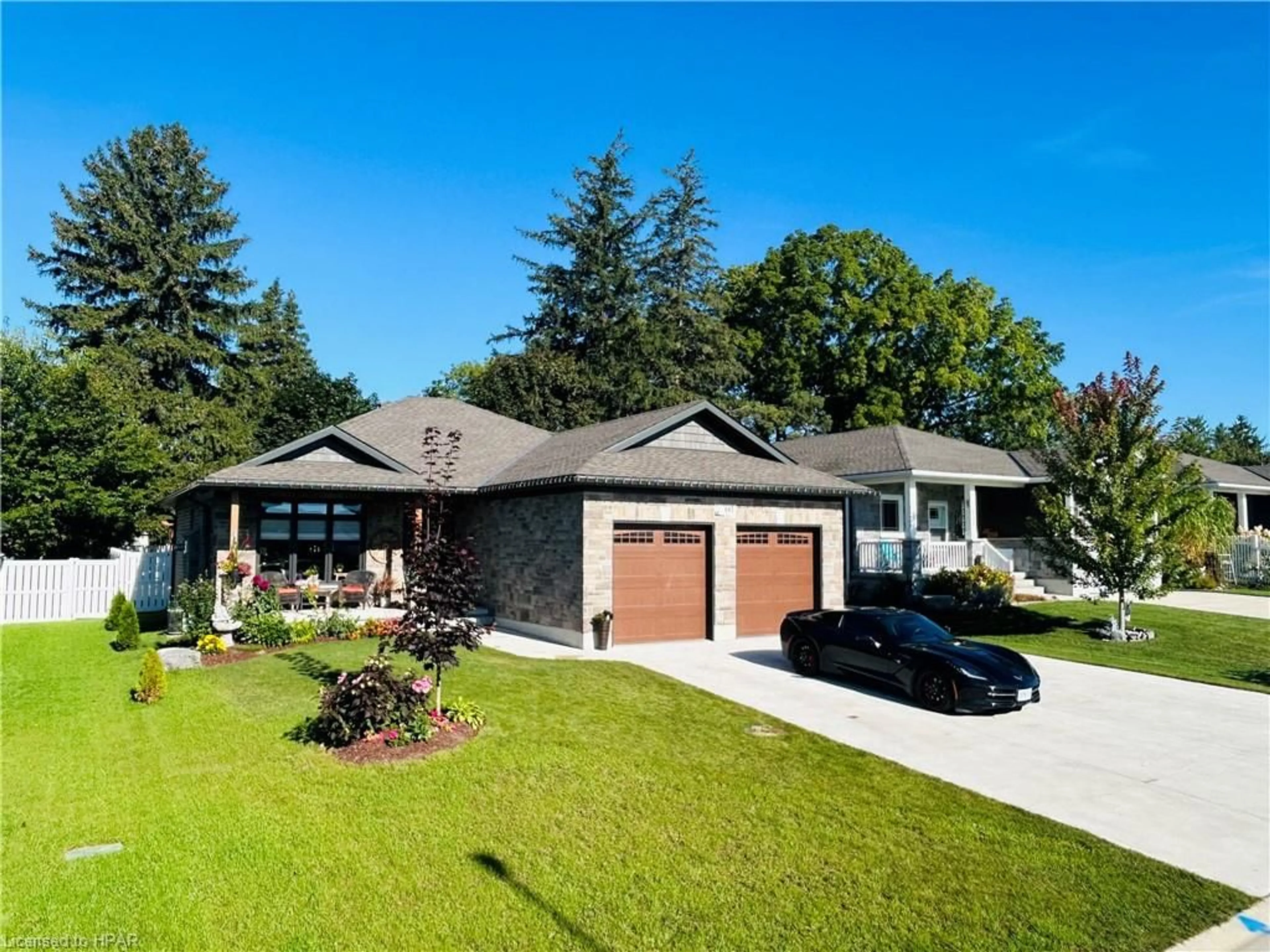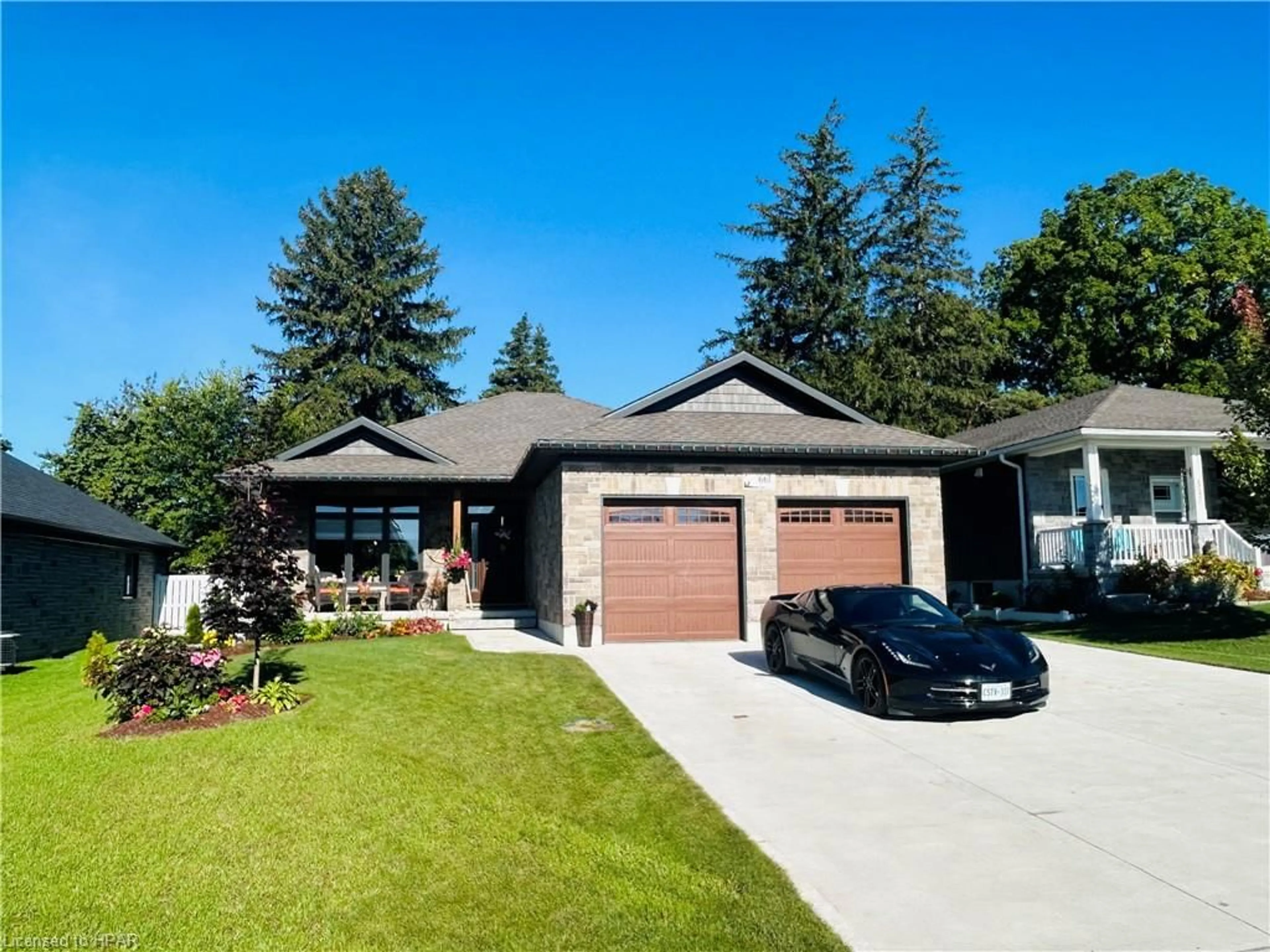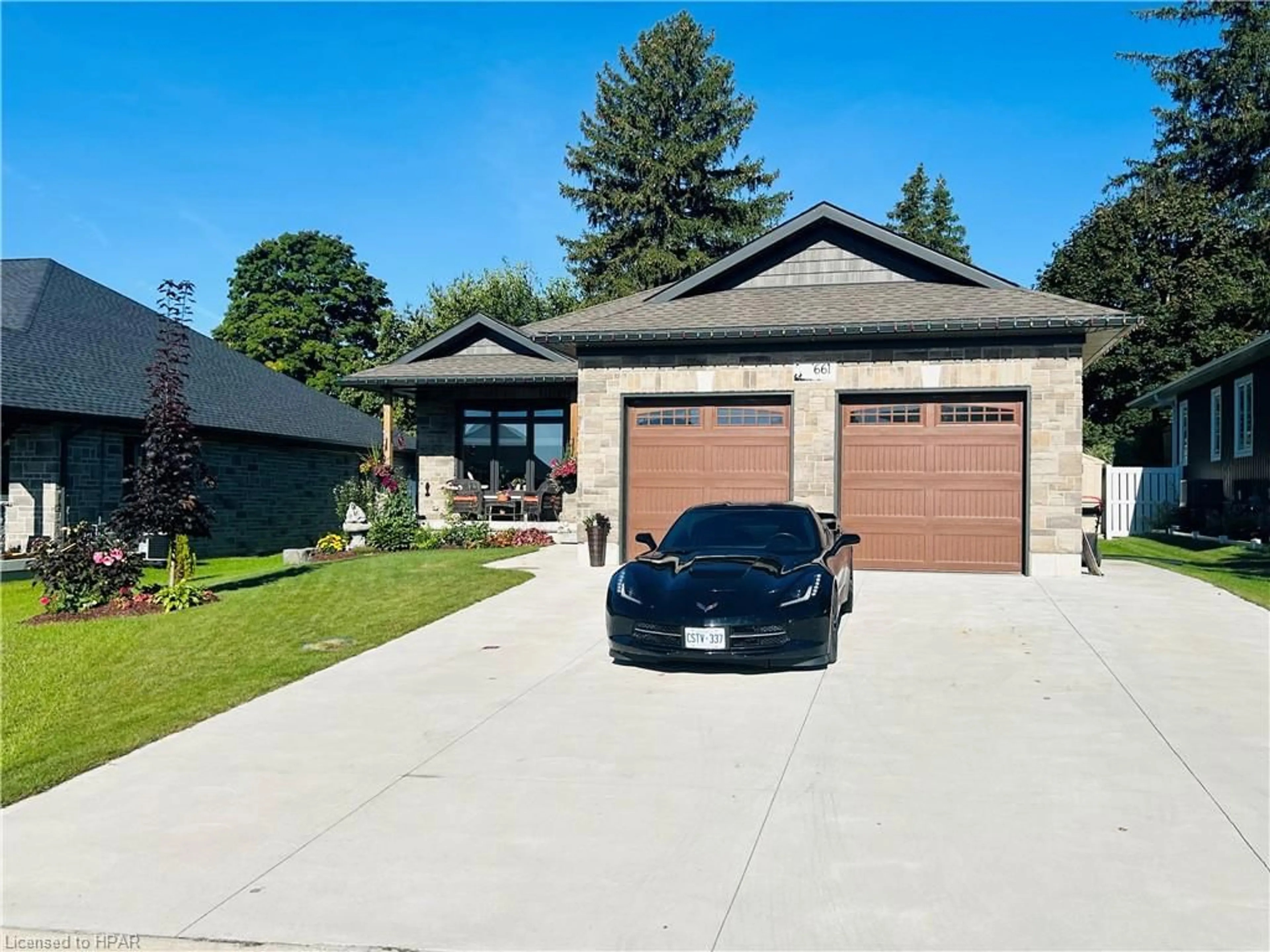661 Gloria St, Blyth, Ontario N0M 1H0
Contact us about this property
Highlights
Estimated ValueThis is the price Wahi expects this property to sell for.
The calculation is powered by our Instant Home Value Estimate, which uses current market and property price trends to estimate your home’s value with a 90% accuracy rate.Not available
Price/Sqft$653/sqft
Est. Mortgage$3,650/mo
Tax Amount (2024)$5,589/yr
Days On Market75 days
Description
*For Sale: Exquisite Custom-Built Home – Perfect for Main Floor Living* Welcome to this stunning three-bedroom, two-bathroom custom-built home, thoughtfully designed for comfortable main floor living. This property features high-end finishes throughout, showcasing quality craftsmanship and attention to detail. *Key Features:*Spacious Design:* Enjoy an open and airy layout that maximizes space and functionality, perfect for modern living. *Large Two-Car Garage:* Conveniently store your vehicles and gear in the expansive two-car garage, providing easy access and additional storage. *Full Basement Potential:* The full basement includes a bathroom rough-in, offering the opportunity to create additional living space or entertainment areas to suit your needs. *Outdoor Appeal:* The fenced backyard provides privacy and security, ideal for family gatherings, pets, or simply enjoying the outdoors. *Immaculate Curb Appeal:* The concrete driveway and picturesque surroundings enhance the home's exterior, making it a true standout in the neighborhood. This move-in ready home combines luxury and practicality, making it the perfect choice for families or anyone seeking a serene living environment. Don’t miss the chance to make this beautiful property your own—schedule a showing today!
Property Details
Interior
Features
Main Floor
Foyer
1.57 x 2.74Living Room
3.43 x 4.04Bedroom
2.29 x 3.45Dining Room
3.63 x 2.92Exterior
Features
Parking
Garage spaces 2
Garage type -
Other parking spaces 6
Total parking spaces 8
Property History
 40
40


