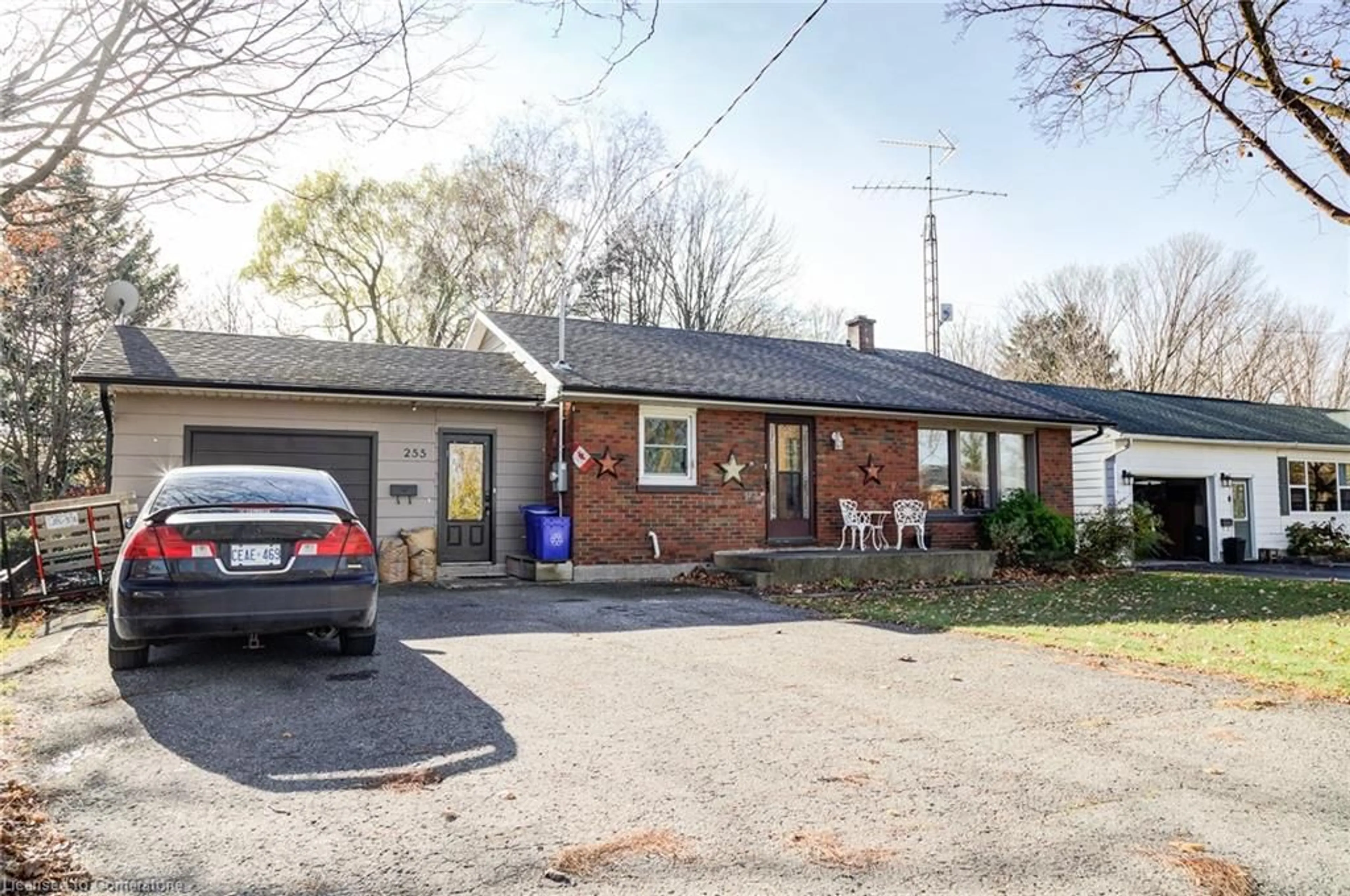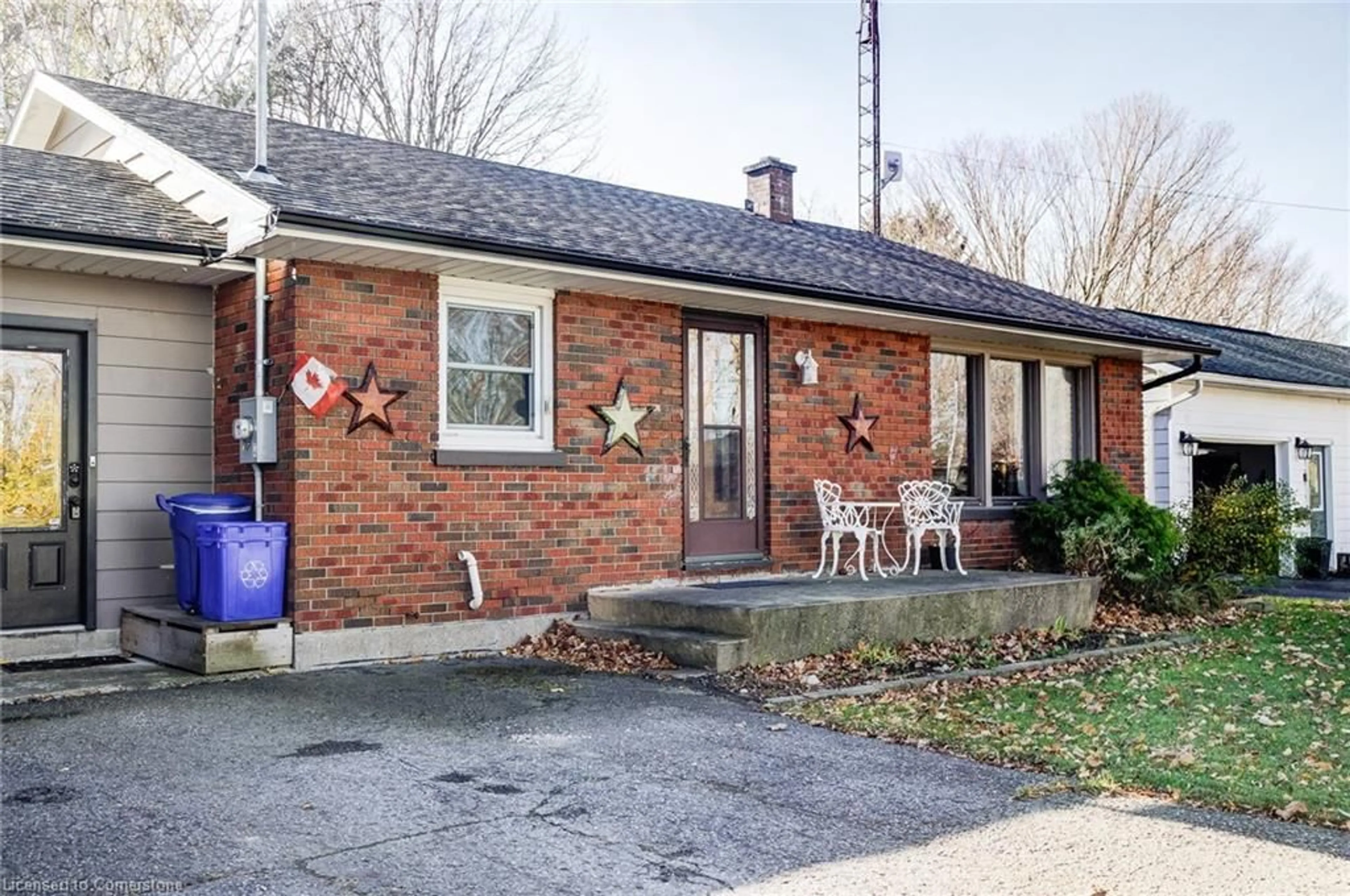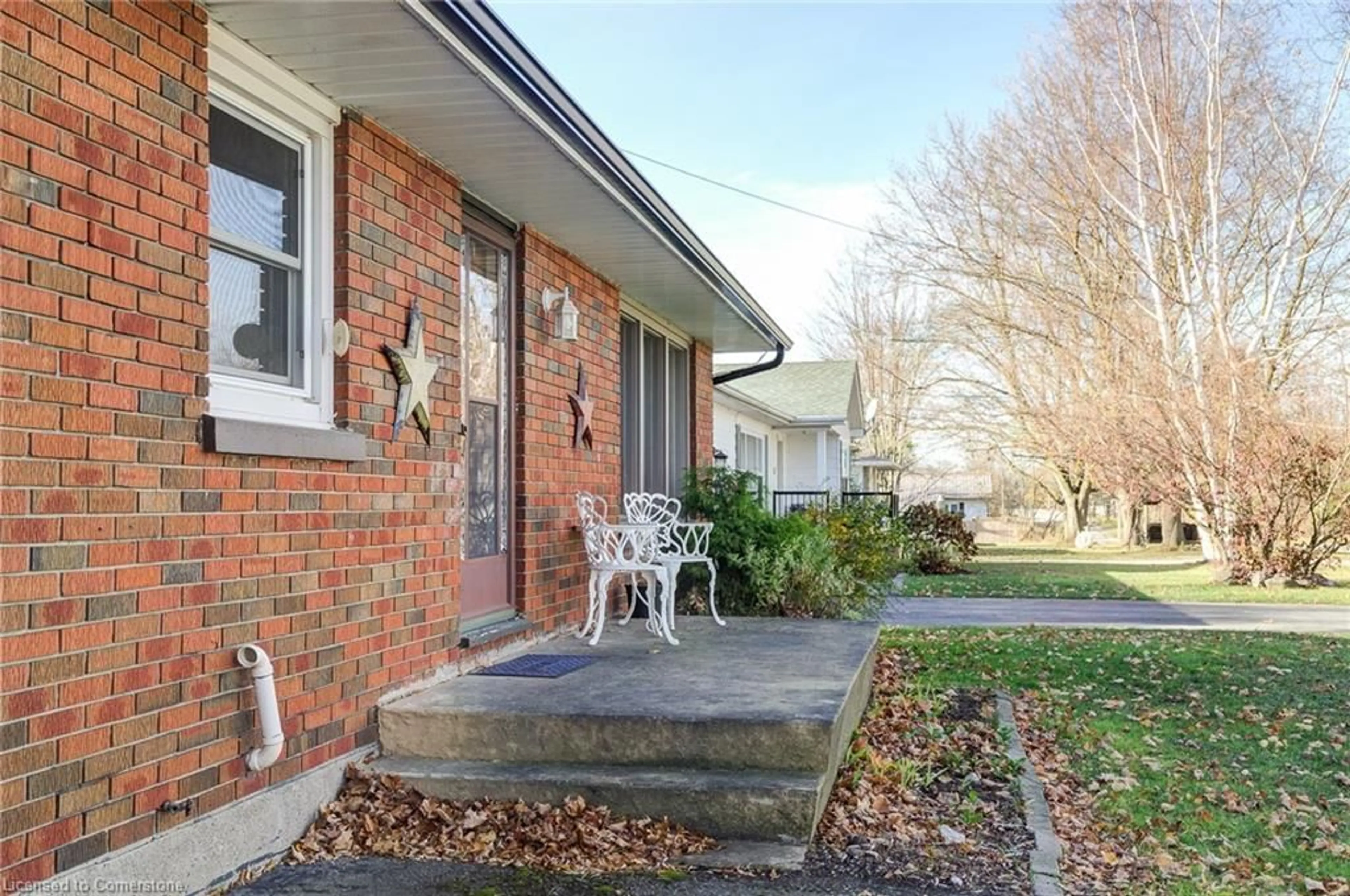255 Drummond St, Blyth, Ontario N0M 1H0
Contact us about this property
Highlights
Estimated ValueThis is the price Wahi expects this property to sell for.
The calculation is powered by our Instant Home Value Estimate, which uses current market and property price trends to estimate your home’s value with a 90% accuracy rate.Not available
Price/Sqft$287/sqft
Est. Mortgage$2,147/mo
Tax Amount (2023)$3,729/yr
Days On Market10 days
Description
Discover this exceptional brick bungalow, nestled on a quiet street in the picturesque town of Blyth. This 4-bedroom, 2-bath home blends classic charm with modern convenience, featuring hardwood floors, an inviting living room with a large window, and a spacious, open-concept layout. The eat-in kitchen is perfect for gatherings, showcasing a ceramic backsplash, granite countertops, stainless steel appliances, and a center island. The finished walk-out basement adds even more versatility, offering a sprawling rec room, an extra bedroom, a game room or home gym, laundry room, and generous storage, including additional space below the attached garage. This lower level could easily be converted into an income-generating in-law suite. Step outside from the foyer onto an oversized, pressure-treated deck overlooking a fully fenced yard with plenty of room for a pool and a large shed. An attached workshop/garage with remote access, central air conditioning, and brand-new eavestroughs complete this beautiful property. Blyth itself is a vibrant small town known for its rich history and strong community spirit. Local attractions include the Blyth Festival Theatre, Cowbell Brewing Co., scenic trails, charming shops, the historic old mill, and essential amenities. Plus, the stunning shores of Lake Huron, just a 20-minute drive away, offer miles of crystal-clear beaches ideal for swimming and sunbathing. This home’s location and features are truly unbeatable—don’t miss out!
Property Details
Interior
Features
Main Floor
Dining Room
3.63 x 1.98Hardwood Floor
Living Room
3.96 x 3.63Hardwood Floor
Kitchen
4.72 x 4.19Laminate
Bedroom
3.45 x 2.77Hardwood Floor
Exterior
Features
Parking
Garage spaces 1
Garage type -
Other parking spaces 4
Total parking spaces 5
Property History
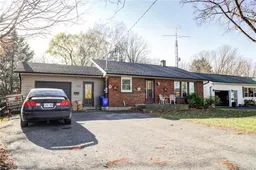 27
27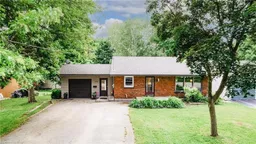 50
50
