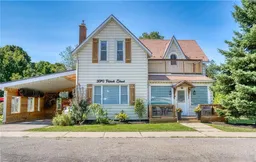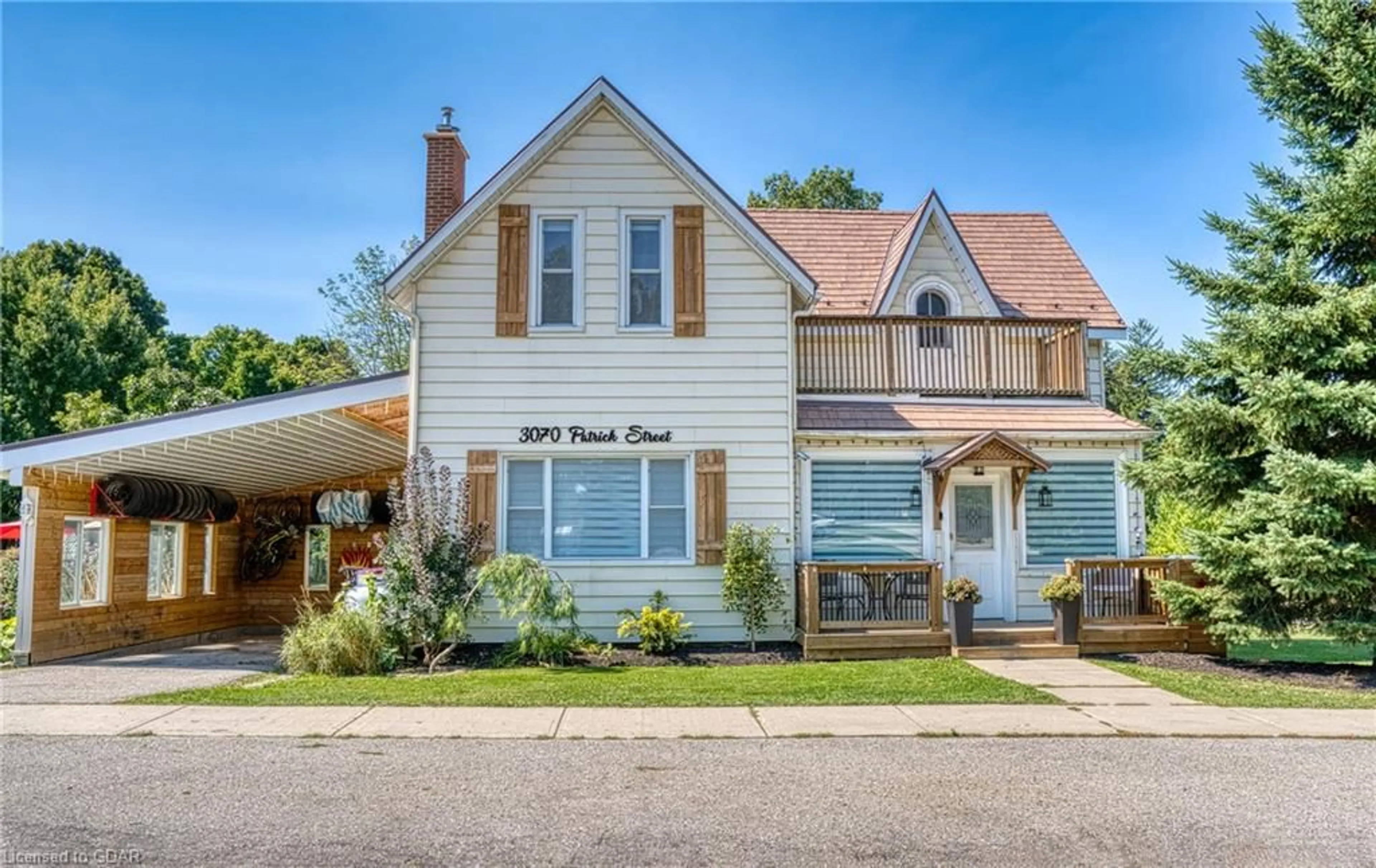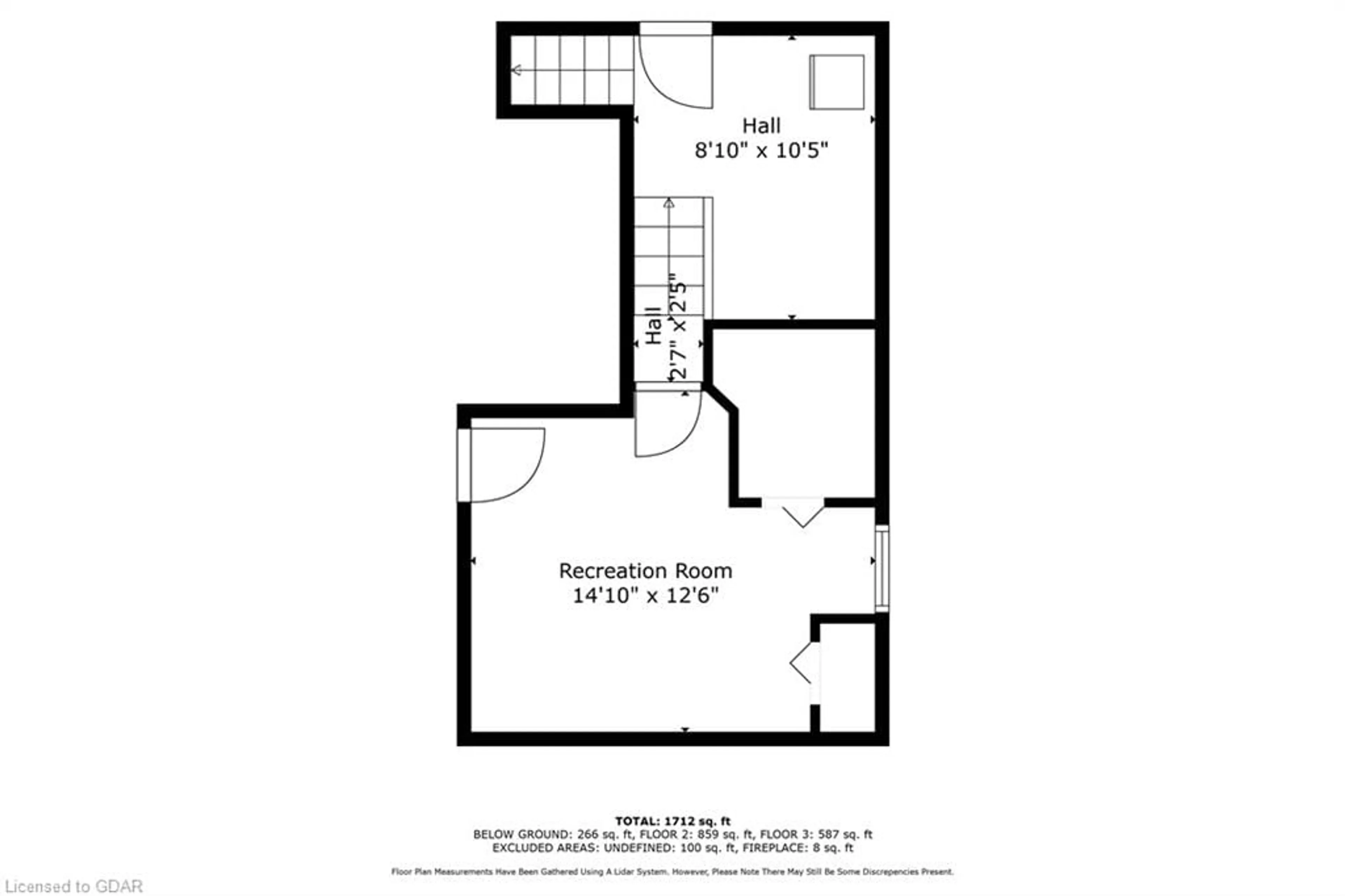3070 Patrick St, Fordwich, Ontario N0G 2V0
Contact us about this property
Highlights
Estimated ValueThis is the price Wahi expects this property to sell for.
The calculation is powered by our Instant Home Value Estimate, which uses current market and property price trends to estimate your home’s value with a 90% accuracy rate.Not available
Price/Sqft$350/sqft
Est. Mortgage$2,576/mo
Tax Amount (2024)$2,864/yr
Days On Market79 days
Description
Welcome to 3070 Patrick St in the community of Fordwich. Own a piece of the towns history with this 1 & 1/2 story home circa 1900 on a large over 1/2 acre lot. This home has almost been completed updated from top to bottom including: the kitchen, flooring, bathroom, laundry room (main floor), windows, metal roof, plumbing, electrical, panel wired for a generator, duct work, landscaping...the list goes on! Lots of room to grow with 1446 sq ft, 3 bedrooms, 2 bathrooms, and a finished recroom area as well. From the front door you walk into the large foyer/entrance way with a glass door separating it from the beautiful bright eat in kitchen with all the cupboard and counter space you could ask for, living room off the kitchen with propane fireplace. The main floor also has a 4pc bathroom, and laundry. The second floor holds 3 bedrooms, a 3pc bathroom and a balcony. There's tons of room to relax, play, and entertain on this large lot! There is an attached 1.5 car carport as well as a detached garage (driveway onto Albert St), 24' round above ground pool with deck (fully fenced in, new pump and liner 2023), 3 storage sheds to house the toys, garden supplies, and pool equipment. Fordwich is a beautiful small town with a restaurant and corner store w/lcbo, walking trails, parks and more. Central to many major cities: 1 hour to Guelph, Orangeville, 15 min to Palmerston & Harriston. This home is move in ready all you have to do is unpack!
Property Details
Interior
Features
Main Floor
Living Room
4.65 x 3.94Fireplace
Bathroom
2.77 x 3.124-Piece
Eat-in Kitchen
5.64 x 4.65Mud Room
4.80 x 2.39Exterior
Features
Parking
Garage spaces 1
Garage type -
Other parking spaces 4
Total parking spaces 5
Property History
 49
49

