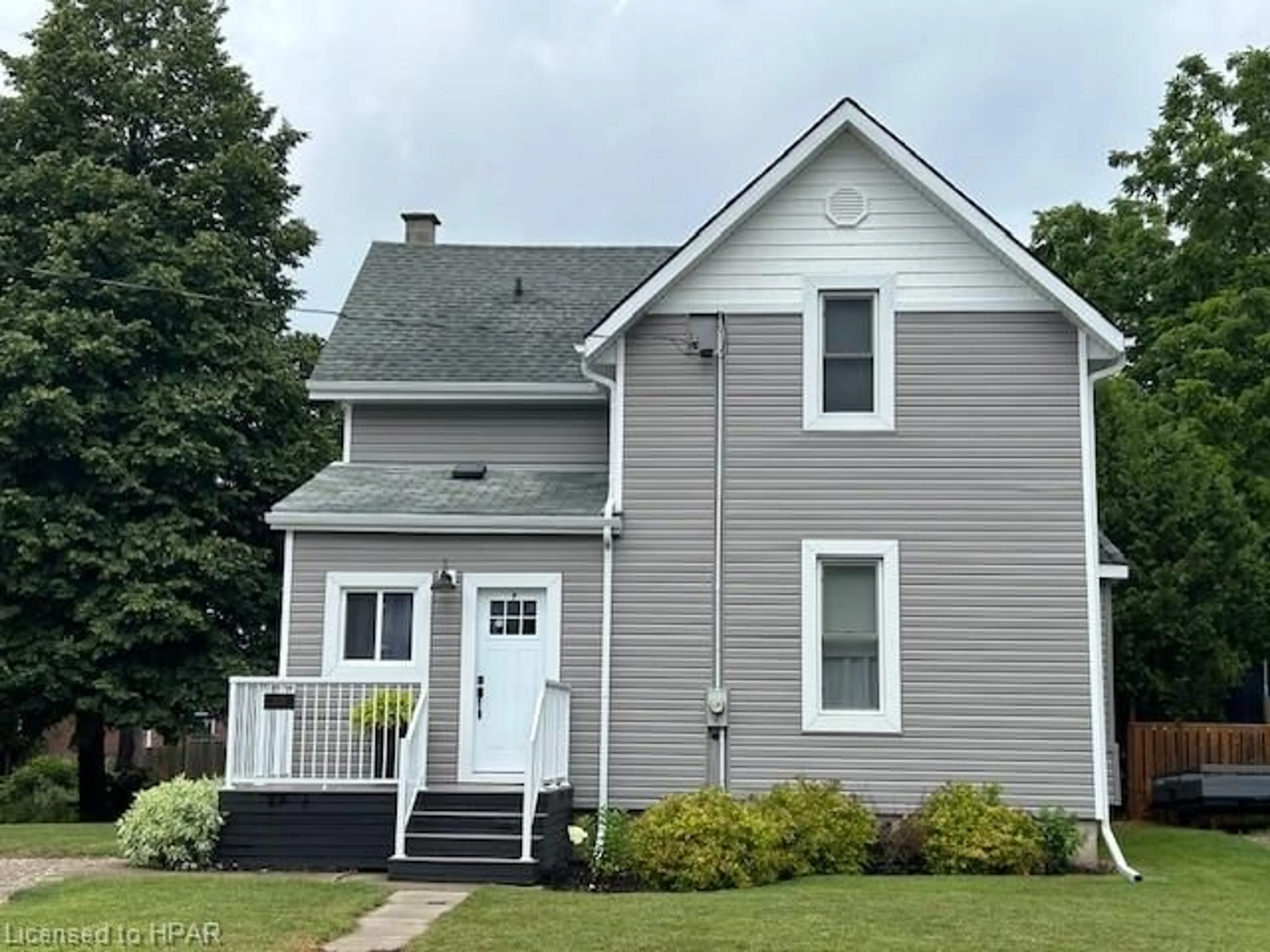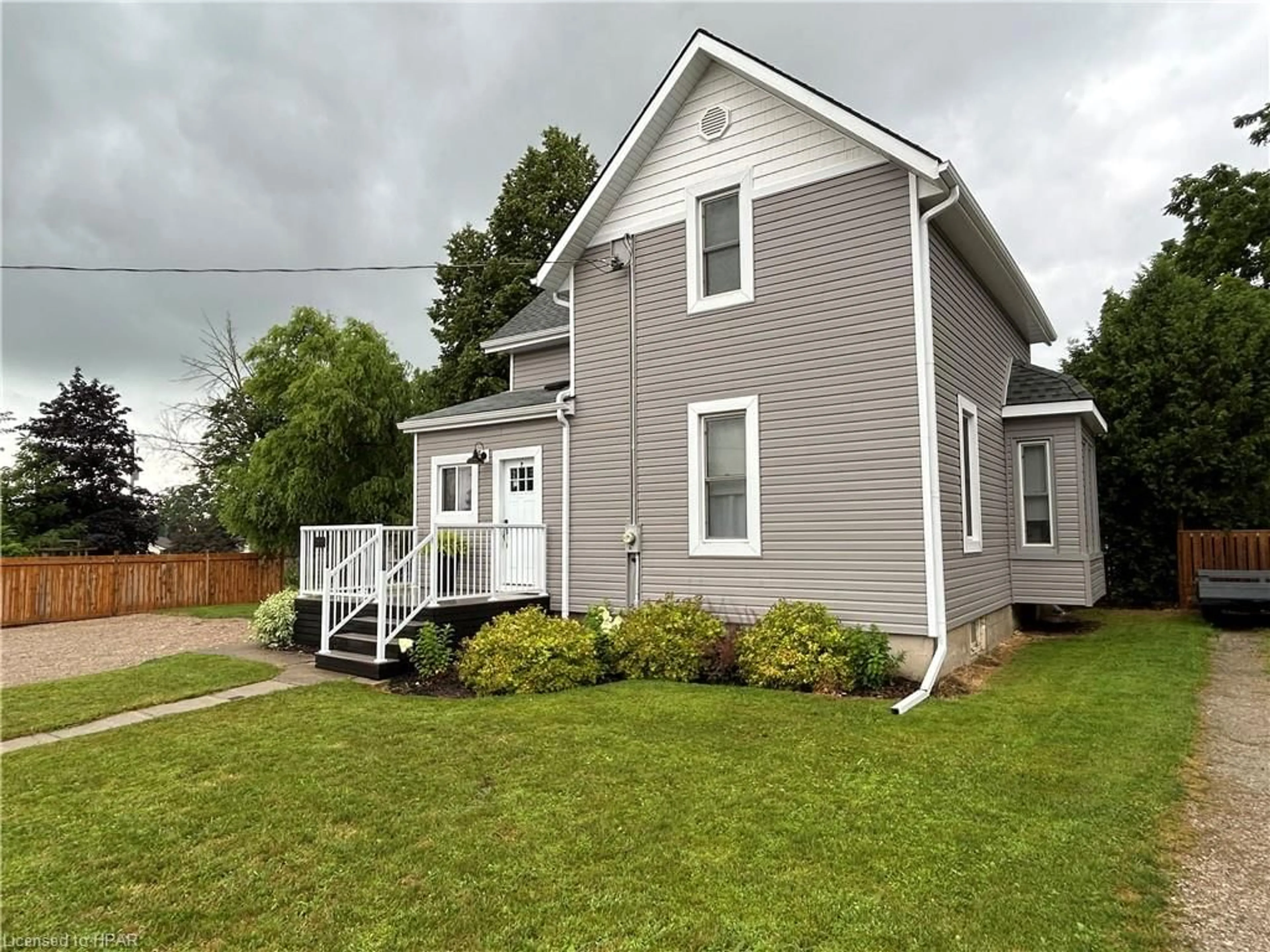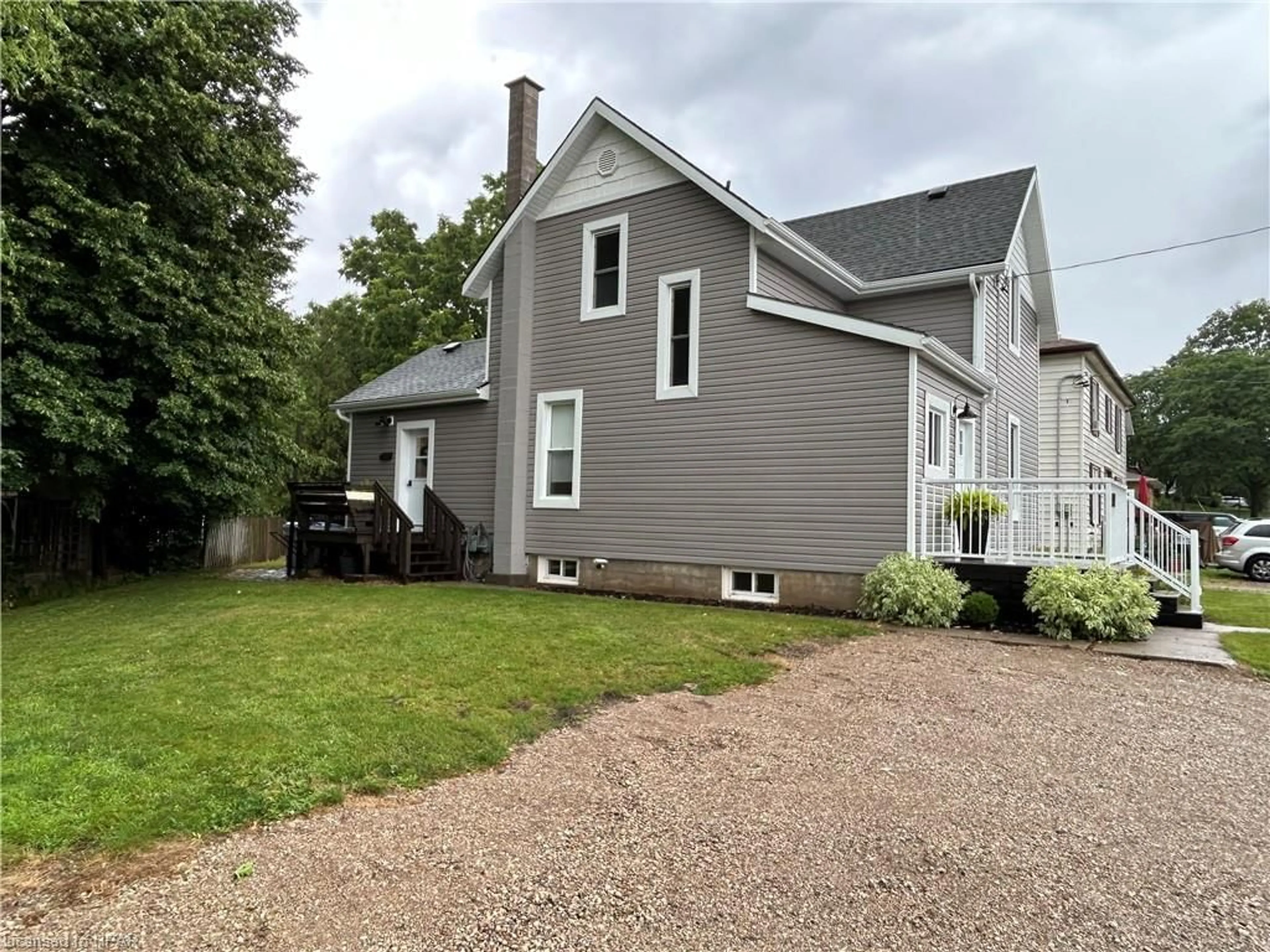88 Kirk St, Clinton, Ontario N0M 1L0
Contact us about this property
Highlights
Estimated ValueThis is the price Wahi expects this property to sell for.
The calculation is powered by our Instant Home Value Estimate, which uses current market and property price trends to estimate your home’s value with a 90% accuracy rate.Not available
Price/Sqft$297/sqft
Est. Mortgage$2,147/mo
Tax Amount (2023)$3,254/yr
Days On Market115 days
Description
Welcome to this charming 1.5 storey duplex, perfect for both homeowners and investors. This property features a main floor unit with two bedrooms and a second-floor unit with one bedroom, each offering unique and desirable amenities. You can appreciate the enhanced curb appeal with the fresh siding, eavestroughs, soffit & facia(2023). The main floor has had some tasteful updates which provide a modern and comfortable living space. Key updates include drywall in the living room, lighting, interior doors, increased ceiling height, new flooring throughout the dining room, living room, bedrooms and bathroom adding a touch of elegance and comfort underfoot. The kitchen countertops have also been replaced, providing a stylish and functional workspace. The bathroom has been completely remodeled, featuring modern fixtures and finishes. The entire main floor is a bright and inviting atmosphere. A spacious back deck offers plenty of room to sit and relax while having your morning coffee or maybe indulge in a cold beverage while you bbq your dinner! The second-floor unit offers a cozy and private one bedroom living space with a few upgrades such as the countertop, sink and fixture in the kitchen, some flooring, lighting, 3pc bathroom complete with a new vanity, fixtures and toilet. Inclusion of an in-unit laundry facility saves you trips to the laundromat. If outdoors is where you like to be there is a small composite deck(2023) just the right size for pulling up your lawn chair and enjoying the day! This unit is ideal for a young couple, or single occupant, providing ample space and comfort. This duplex is an excellent investment opportunity or a perfect home for those seeking additional rental income. With it's location, modern updates and thoughtful design, it won’t be on the market for long. Schedule a viewing with your realtor today and experience this delightful property.
Property Details
Interior
Features
Main Floor
Kitchen
10.07 x 9.07Dining Room
9.06 x 11.05Bedroom Primary
11.06 x 13.09Living Room
9.1 x 18.08Exterior
Features
Parking
Garage spaces -
Garage type -
Total parking spaces 3
Property History
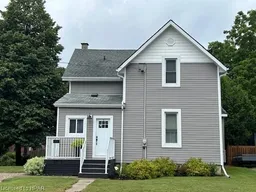 48
48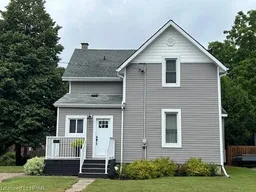 43
43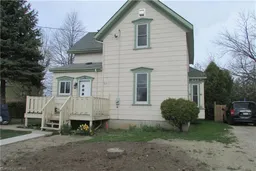 18
18
