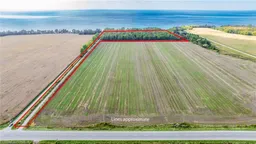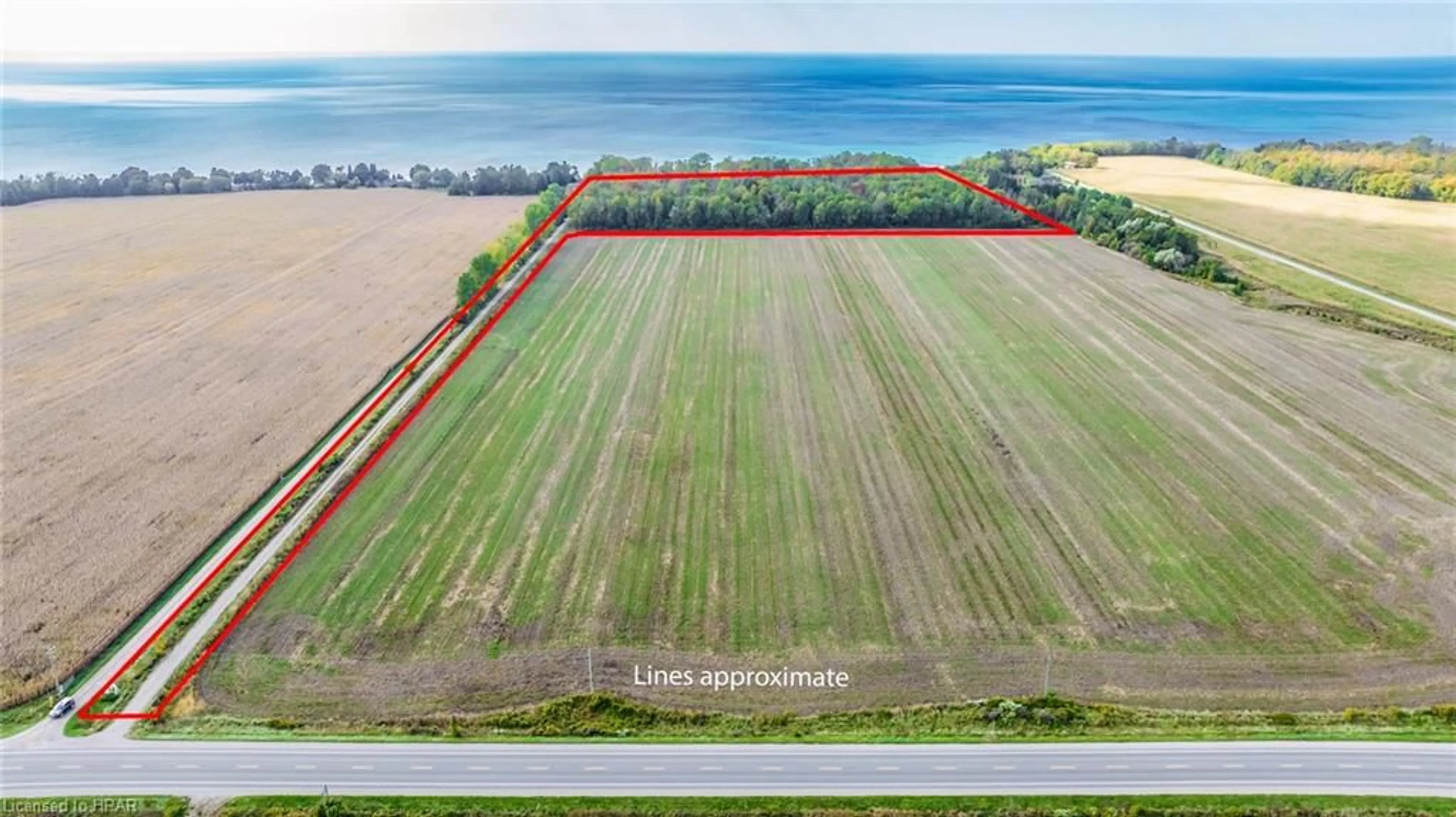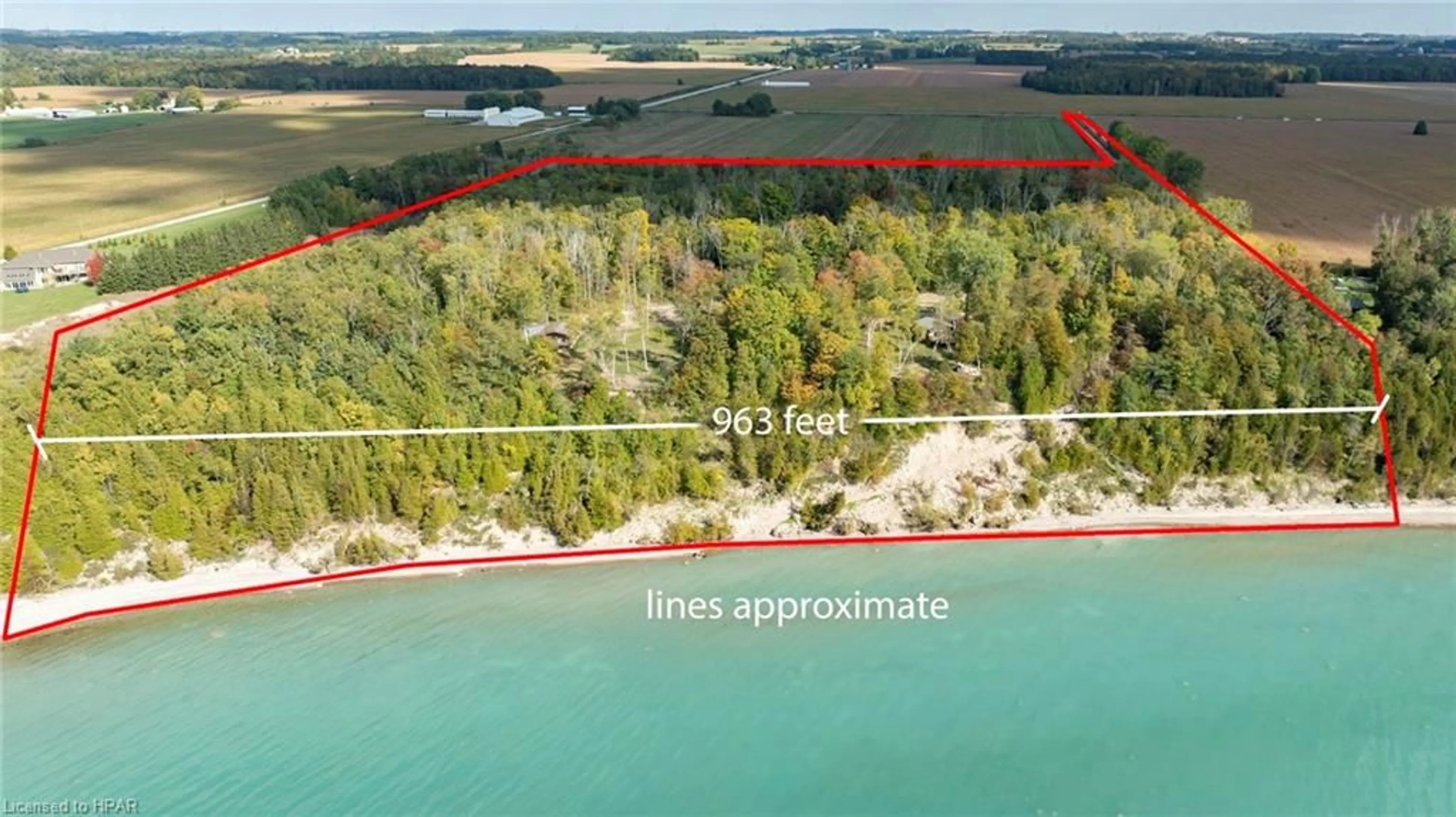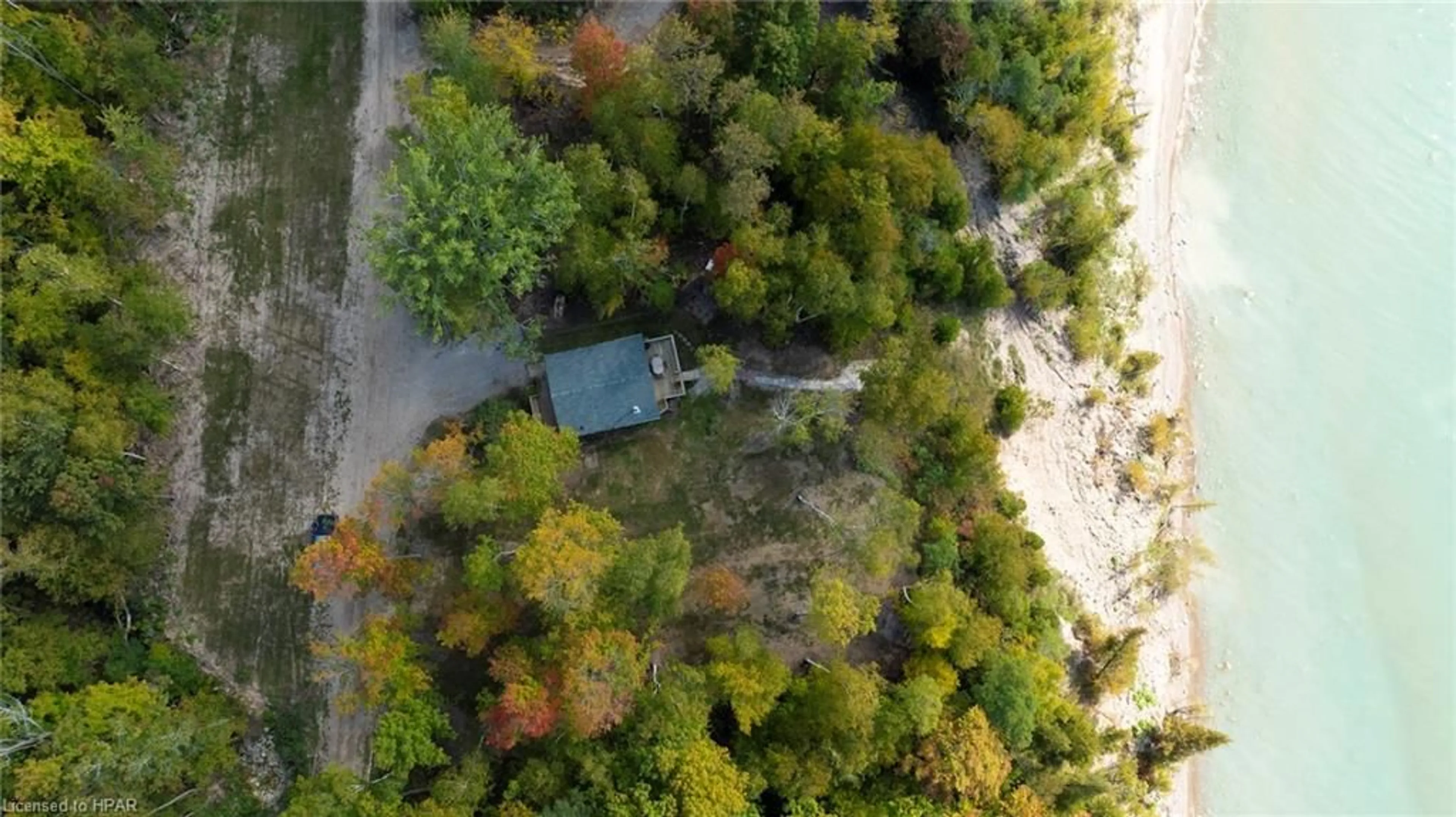78545 Bluewater Hwy, Central Huron, Ontario N0M 1G0
Contact us about this property
Highlights
Estimated ValueThis is the price Wahi expects this property to sell for.
The calculation is powered by our Instant Home Value Estimate, which uses current market and property price trends to estimate your home’s value with a 90% accuracy rate.Not available
Price/Sqft$3,982/sqft
Est. Mortgage$9,835/mo
Tax Amount (2024)$2,226/yr
Days On Market53 days
Description
Truly exceptional, private 25-acre Lakefront property, with rare, 936.29ft of frontage on Lake Huron, located off Bluewater Hwy 21 between Bayfield and Goderich. NE.1 (Natural Environment) zoning, with a natural mixed bush area, which provides privacy, and the potential of a building envelope to accommodate a home on the property. Extensive infrastructure over the past 3 years, to include: Hydro One Transformer, trenched-Hydro line brought in from Hwy 21, along with High-speed fiber optic internet. New drilled 120’ Well in 2023 with submersible pump. Back to the stud’s renovation of Cottage #1, creating an insulated, four-season, 575 SF Scandinavian-style 2Br cottage, with STUV wood burning fireplace, with walk-out to spacious deck and lake views. Cottage #2 requires similar renovation, and placement on footings or foundation. Third site developed for portable yurt/cabin or trailer. All 3 sites have new water/hydro and internet lines to them. Two new Denco Garden Sheds (one is heated, and accommodates the pump house and panel for the 200amp service, the other is used for a Bunkie, closer to the lake). Walking trails have been created throughout property and down to the lake. Conservation Managed Status, equates to lower taxes.
Property Details
Interior
Features
Main Floor
Bedroom Primary
3.48 x 2.34Bedroom
3.45 x 1.98Bathroom
2.24 x 1.703-Piece
Living Room
3.58 x 3.10Exterior
Parking
Garage spaces -
Garage type -
Total parking spaces 10
Property History
 48
48


