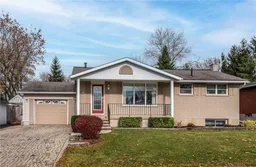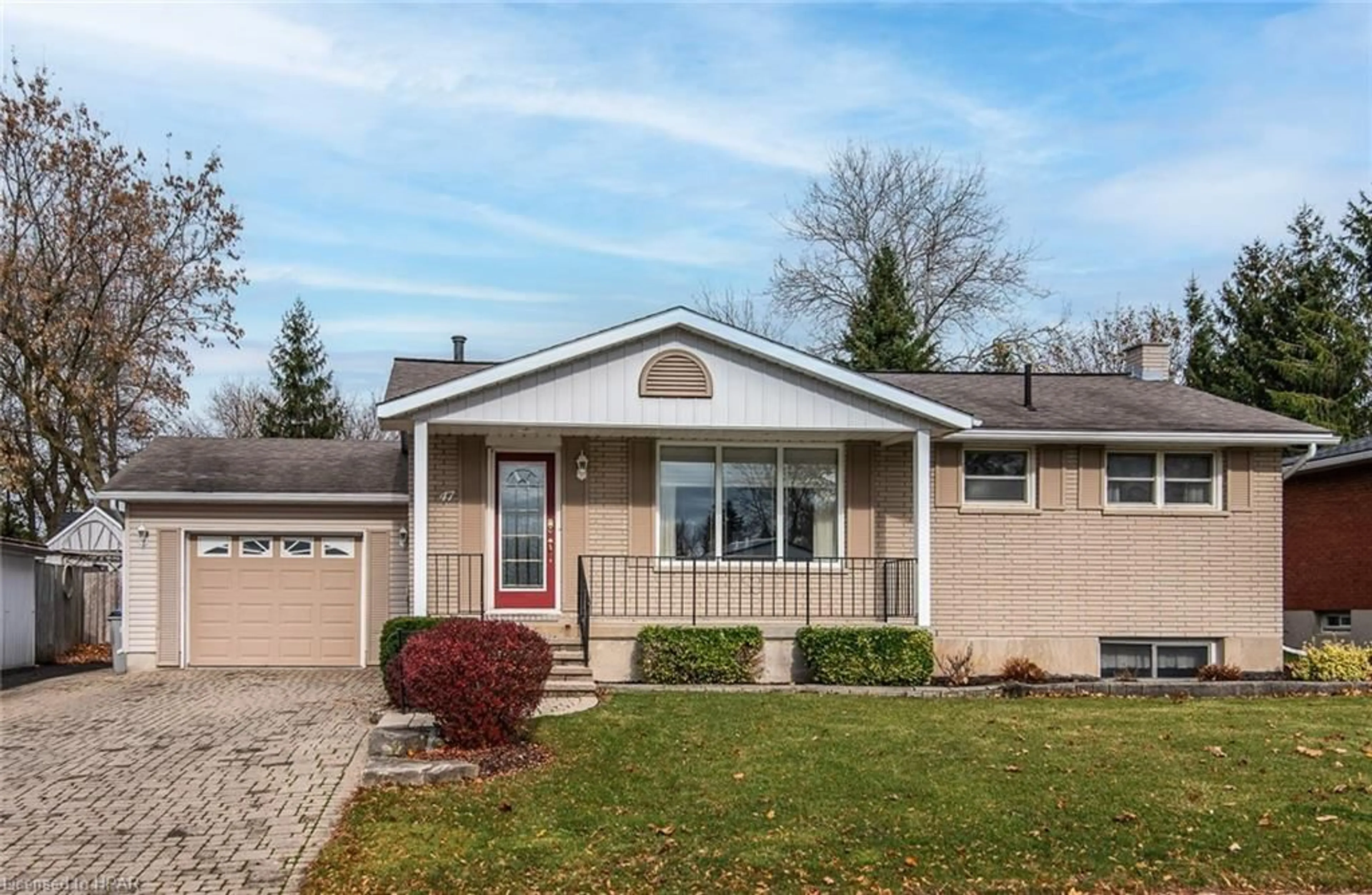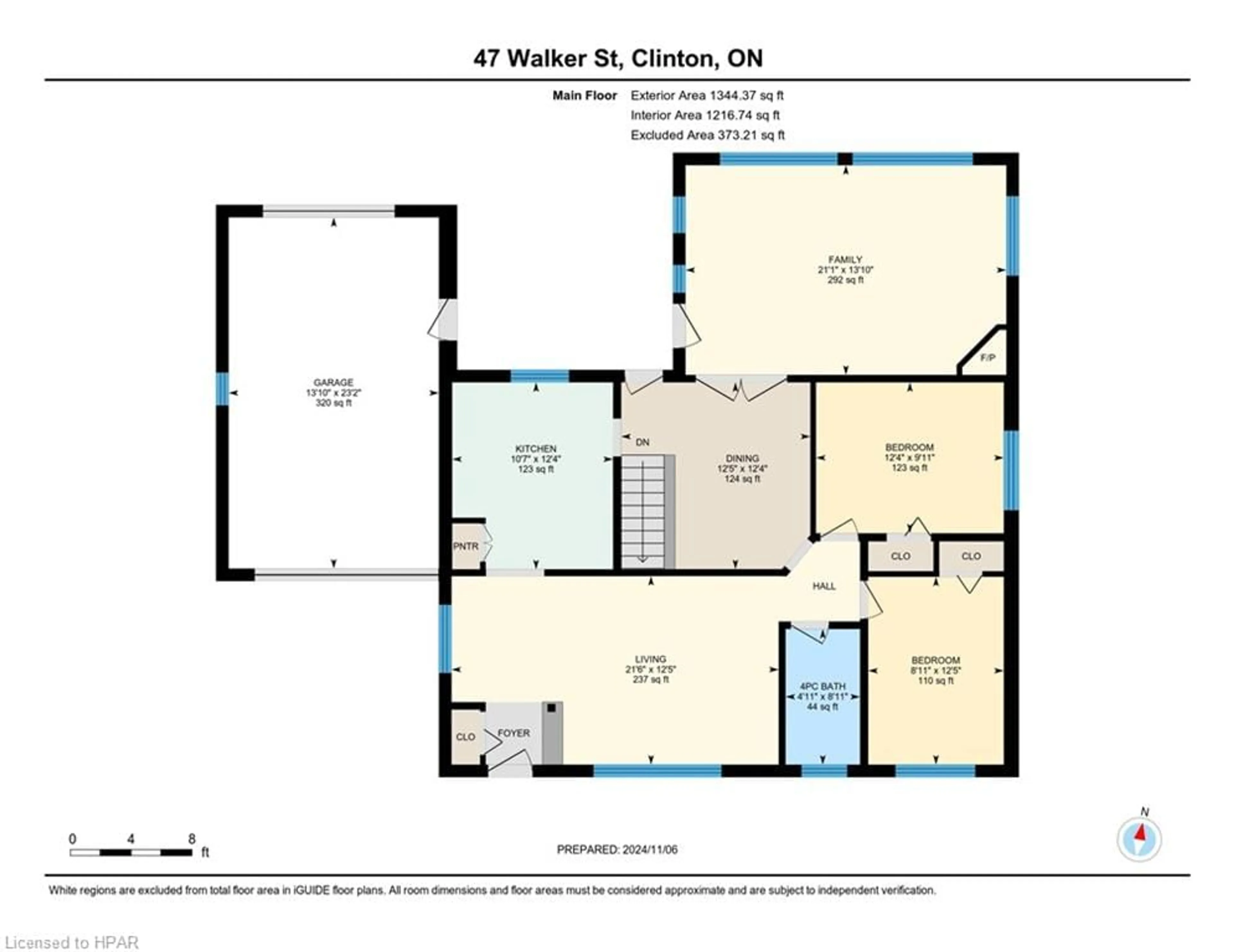47 Walker St, Clinton, Ontario N0M 1L0
Contact us about this property
Highlights
Estimated ValueThis is the price Wahi expects this property to sell for.
The calculation is powered by our Instant Home Value Estimate, which uses current market and property price trends to estimate your home’s value with a 90% accuracy rate.Not available
Price/Sqft$262/sqft
Est. Mortgage$2,362/mo
Tax Amount ()-
Days On Market17 days
Description
Immaculate describes this brick and vinyl sided home! Main level family room with gas fireplace overlooking the peaceful and meticulous backyard with walk out to deck area and single garage. The bright kitchen has an updated kitchen with lots of storage space in the white cabinetry. The front room is a formal living room now used for a dining room, your choice. Two bedrooms on main level, full updated bathroom and office/eating area finishes off the main level. The lower level features a rec room plus a third bedroom and 3 piece bathroom. Extra bonus area offers a second kitchen/laundry area. This low maintenance home has low heating/hydro costs. The backyard offers fenced area, maintenance free decking with a roll out awning or sit on the front porch and enjoy the quiet neighbourhood. Double drive way has interlocking brick and the property has a 66' frontage by 178' depth. Don't miss out on this beauty!
Property Details
Interior
Features
Main Floor
Kitchen
3.76 x 3.23Living Room
3.78 x 6.55Bedroom
3.78 x 2.72Family Room
4.22 x 6.65Exterior
Features
Parking
Garage spaces 1
Garage type -
Other parking spaces 3
Total parking spaces 4
Property History
 37
37

