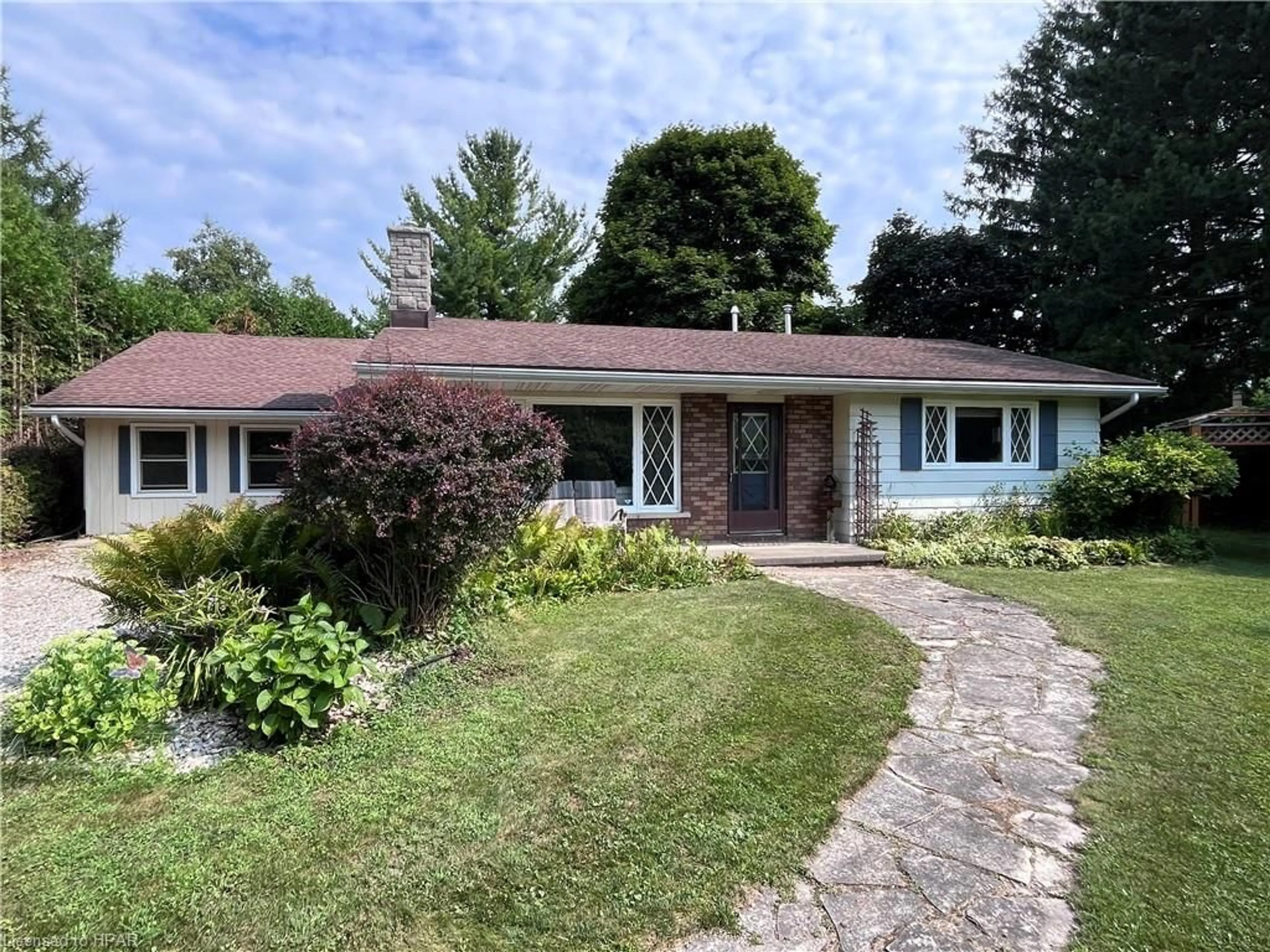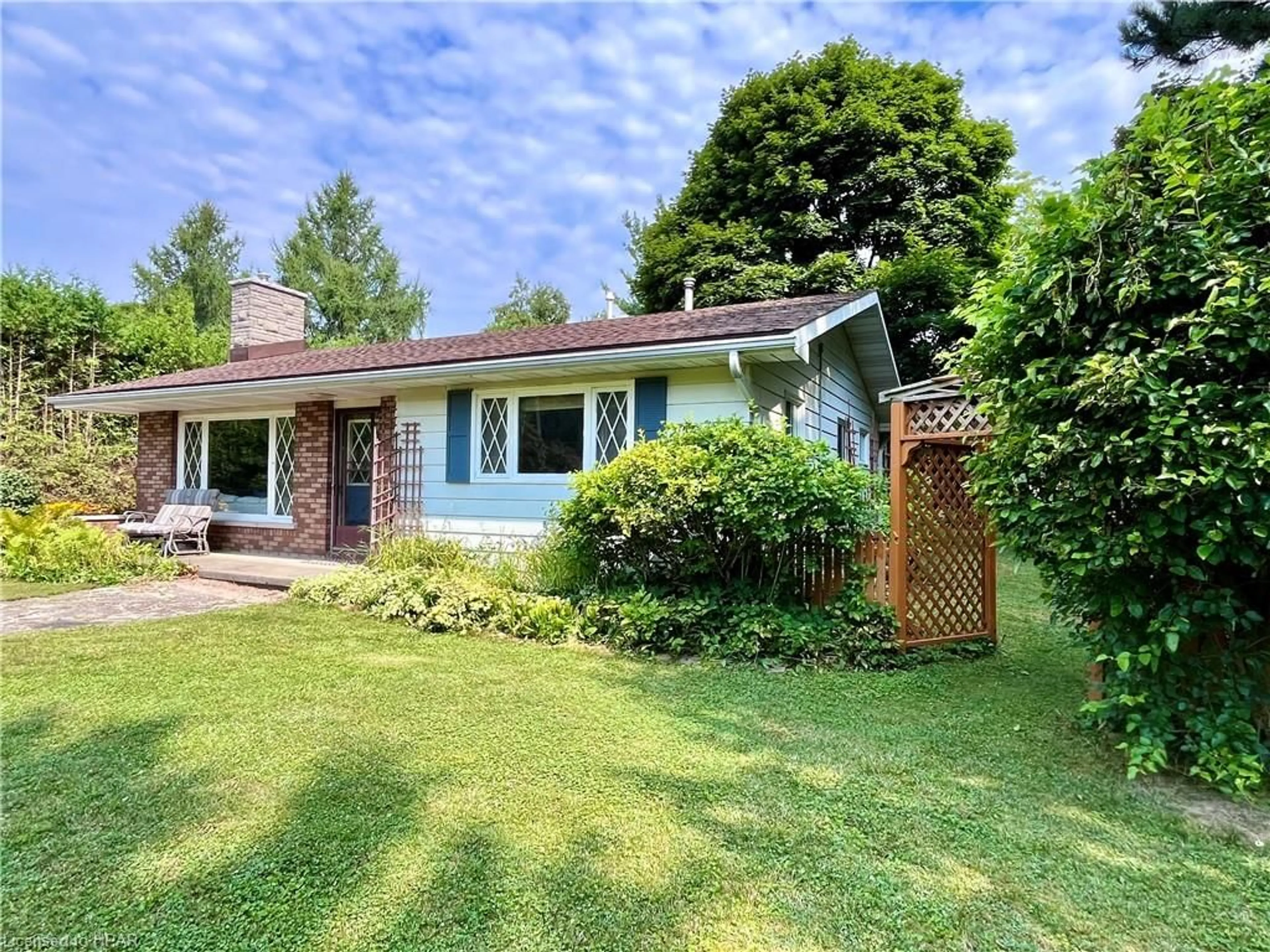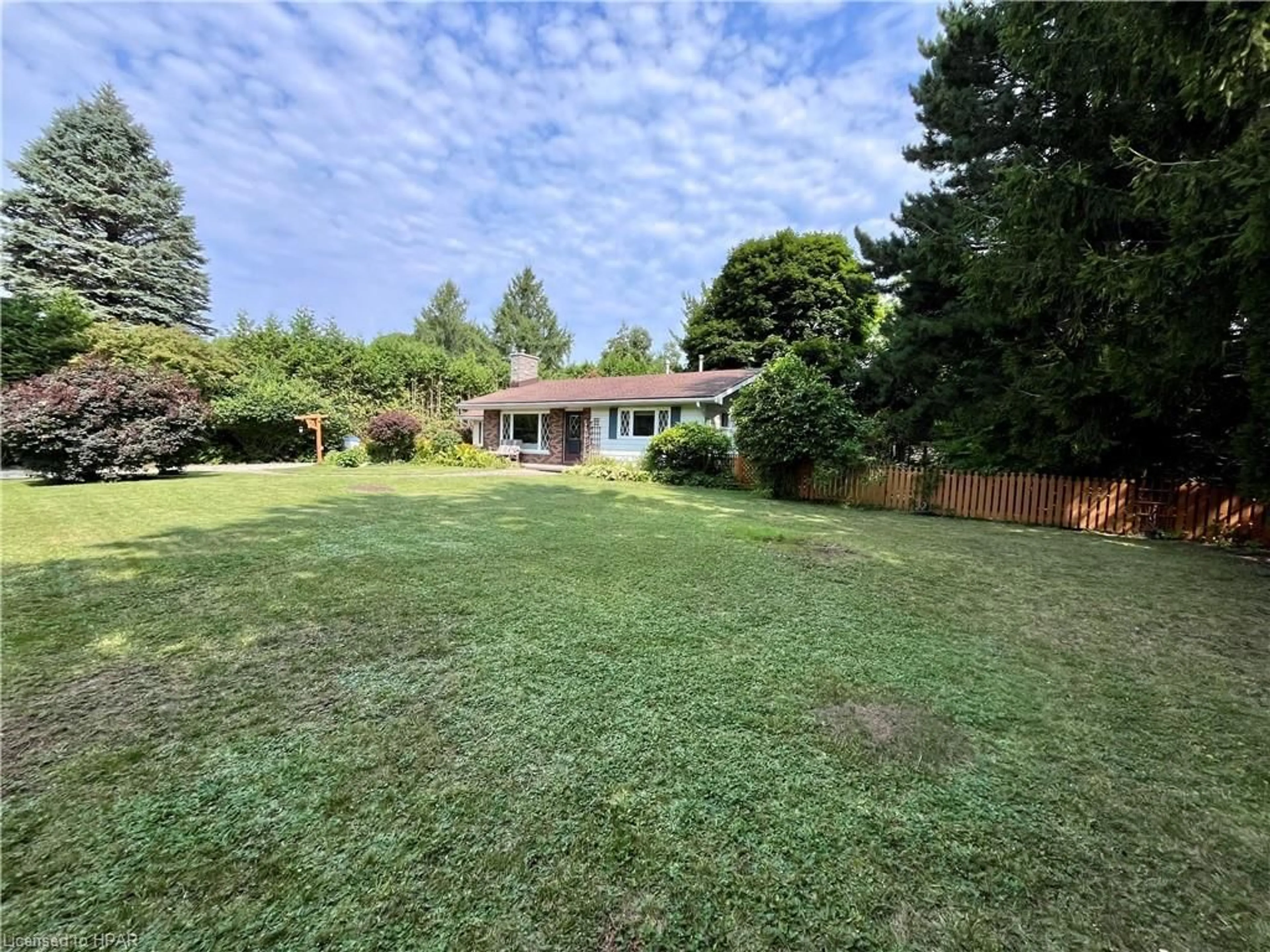59 Cameron St, Bayfield, Ontario N0M 1G0
Contact us about this property
Highlights
Estimated ValueThis is the price Wahi expects this property to sell for.
The calculation is powered by our Instant Home Value Estimate, which uses current market and property price trends to estimate your home’s value with a 90% accuracy rate.Not available
Price/Sqft$425/sqft
Est. Mortgage$2,941/mo
Tax Amount (2023)$3,224/yr
Days On Market109 days
Description
GREAT WEST END LOCATION, NEAR THE BEACH!! Welcome to 59 Cameron St, in the quaint village of Bayfield! Boasting a great location, within walking distance to beach access, shops & restaurants. This property has so much to offer, inside & out. This spacious 3 bedroom and 2 bathroom bungalow is sprawled across a large, private and fully treed lot. It is currently being used as a cottage, but it would make a great full-time home. As you walk in the front door, you are welcomed into the living room, which has a natural gas fireplace & is filled with loads of natural light. From there, check out 2 spacious bedrooms and a 4 pc bathroom, that has a stylish tub enclosure, professionally installed by Bath Fitter. The dining room is a great space for formal dinners & is conveniently situated just off of the kitchen. The kitchen features an eat-in option, ideal for cozy family meals and has access to the backyard through sliding doors, that lead out on to the deck. The large family room is a perfect place for movie and game nights. An additional, good sized bedroom, laundry room and 2 pc bathroom finish off the interior highlights of this home. Enjoy summer days outside in the completely private front and back yard. There are 2 sheds for additional storage. At the end of the driveway, take a look to the west & admire the famous Lake Huron sunsets! This is an excellent & affordable option to experience the "Bayfield Lifestyle” for yourself!
Property Details
Interior
Features
Main Floor
Bedroom
2.54 x 4.62Bedroom
3.25 x 4.34Family Room
6.93 x 4.04Kitchen
3.94 x 3.86Exterior
Features
Parking
Garage spaces -
Garage type -
Total parking spaces 5
Property History
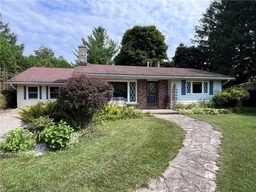 41
41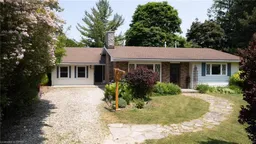 30
30
