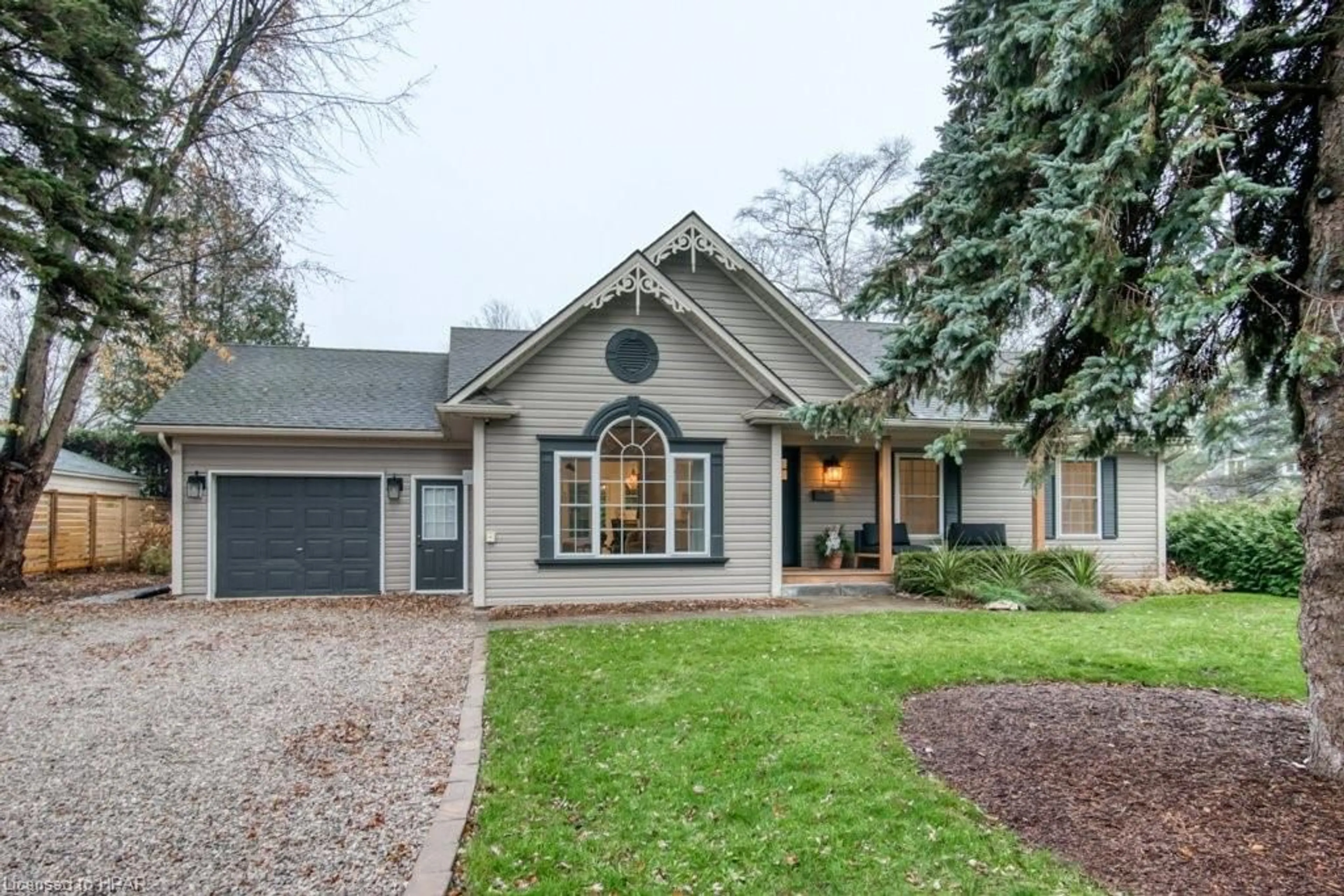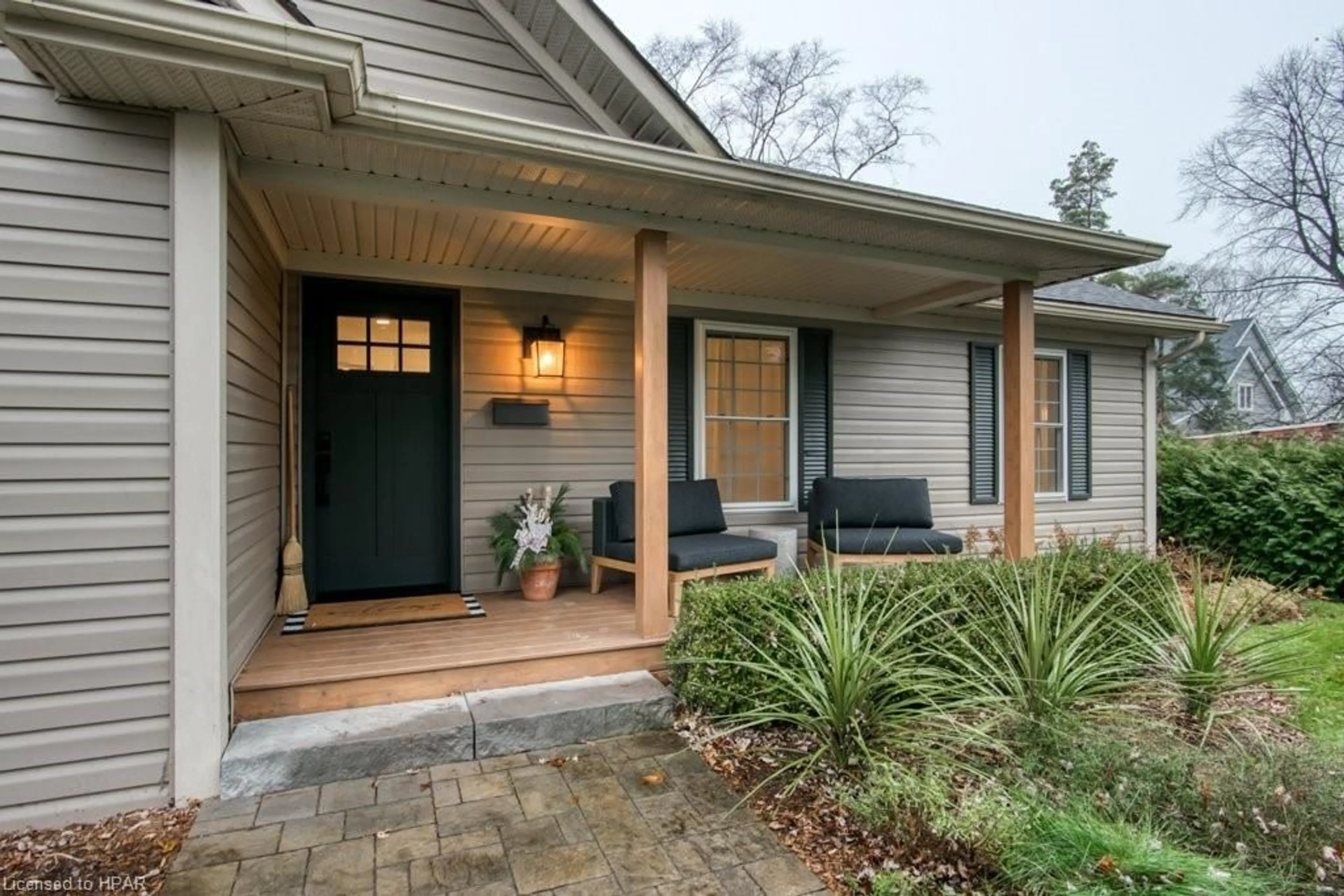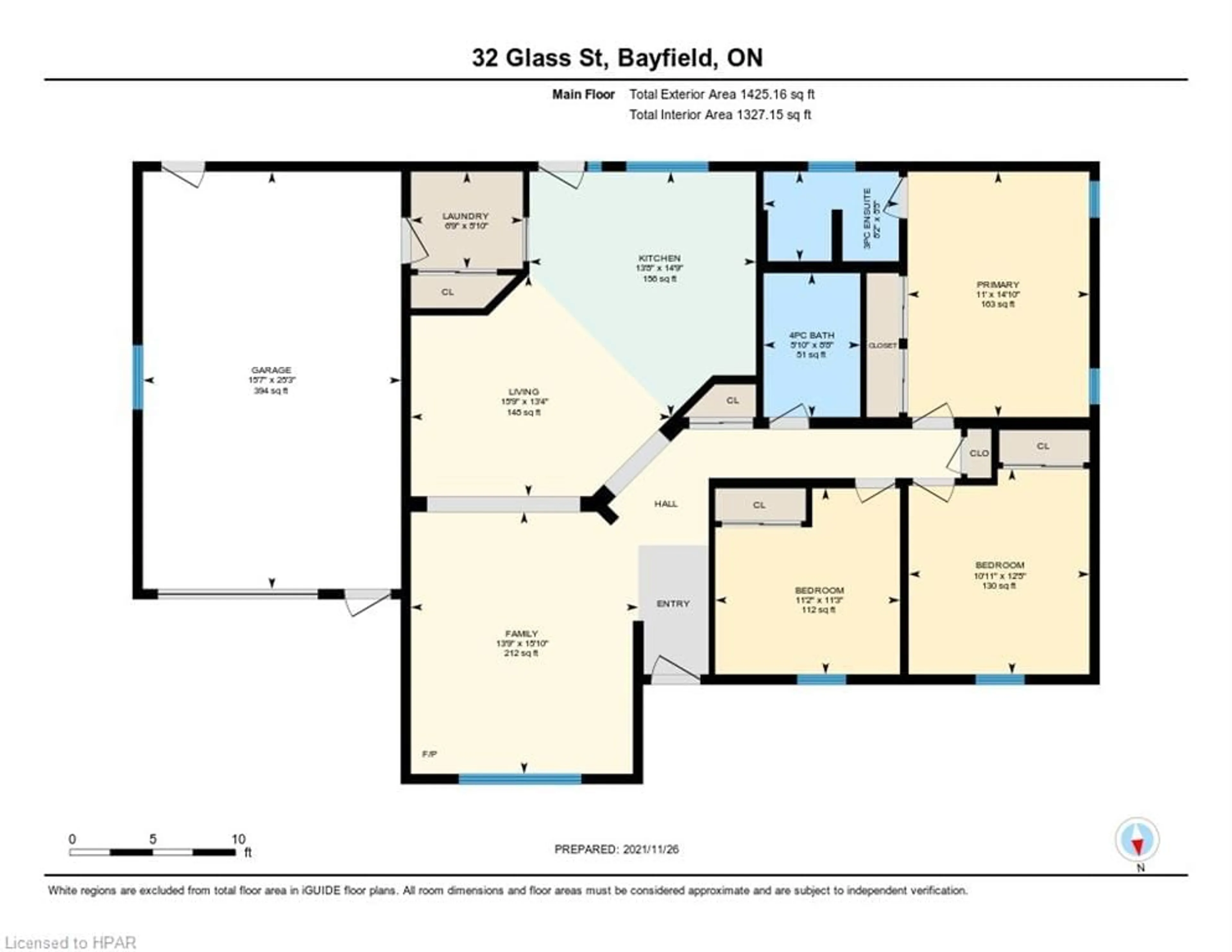32 Glass St, Bayfield, Ontario N0M 1G0
Contact us about this property
Highlights
Estimated ValueThis is the price Wahi expects this property to sell for.
The calculation is powered by our Instant Home Value Estimate, which uses current market and property price trends to estimate your home’s value with a 90% accuracy rate.Not available
Price/Sqft$741/sqft
Est. Mortgage$4,423/mo
Tax Amount (2024)$3,850/yr
Days On Market12 days
Description
Located on the highly desirable Glass Street, this spacious, open-concept home/cottage is just seconds from the beach and offers the perfect combination of modern style and cozy charm. Recently renovated, the stylish living room features hardwood floors, large windows, and a gas fireplace which flows open-concept design flows into the chef-inspired kitchen with quartz countertops, new appliances, range hood, open shelving, and heated tile floors. The luxurious primary bedroom is generously sized and features ample closet space and an ensuite bath. Two additional bedrooms share a beautifully updated 4-piece bath. The laundry room provides convenient access from the garage, with extra pantry storage and space for hats and coats. Recent updates include a new hot water tank, as well as new toilets, shower heads, and faucets in all bathrooms (2024). Located in sought-after 'Old Bayfield', this home is within walking distance to Main Street shops, restaurants, and only 60 seconds from the beach. And BEST OF ALL...most furnishings and contents are included! If you've been searching for your perfect Bayfield retreat, this gem is a must-see!
Property Details
Interior
Features
Main Floor
Sitting Room
3.61 x 3.61Living Room
4.85 x 4.14Kitchen
4.22 x 3.81Bedroom
3.48 x 3.45Exterior
Features
Parking
Garage spaces 1.5
Garage type -
Other parking spaces 4
Total parking spaces 5
Property History
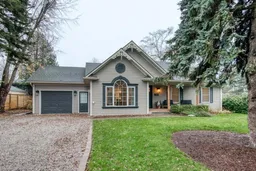 39
39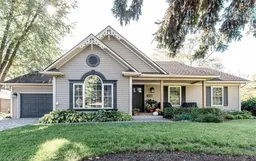 27
27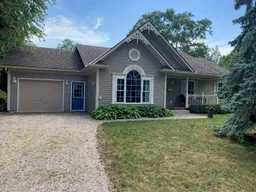 41
41
