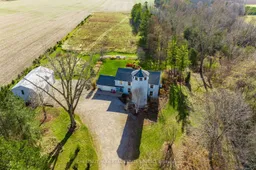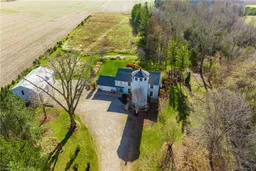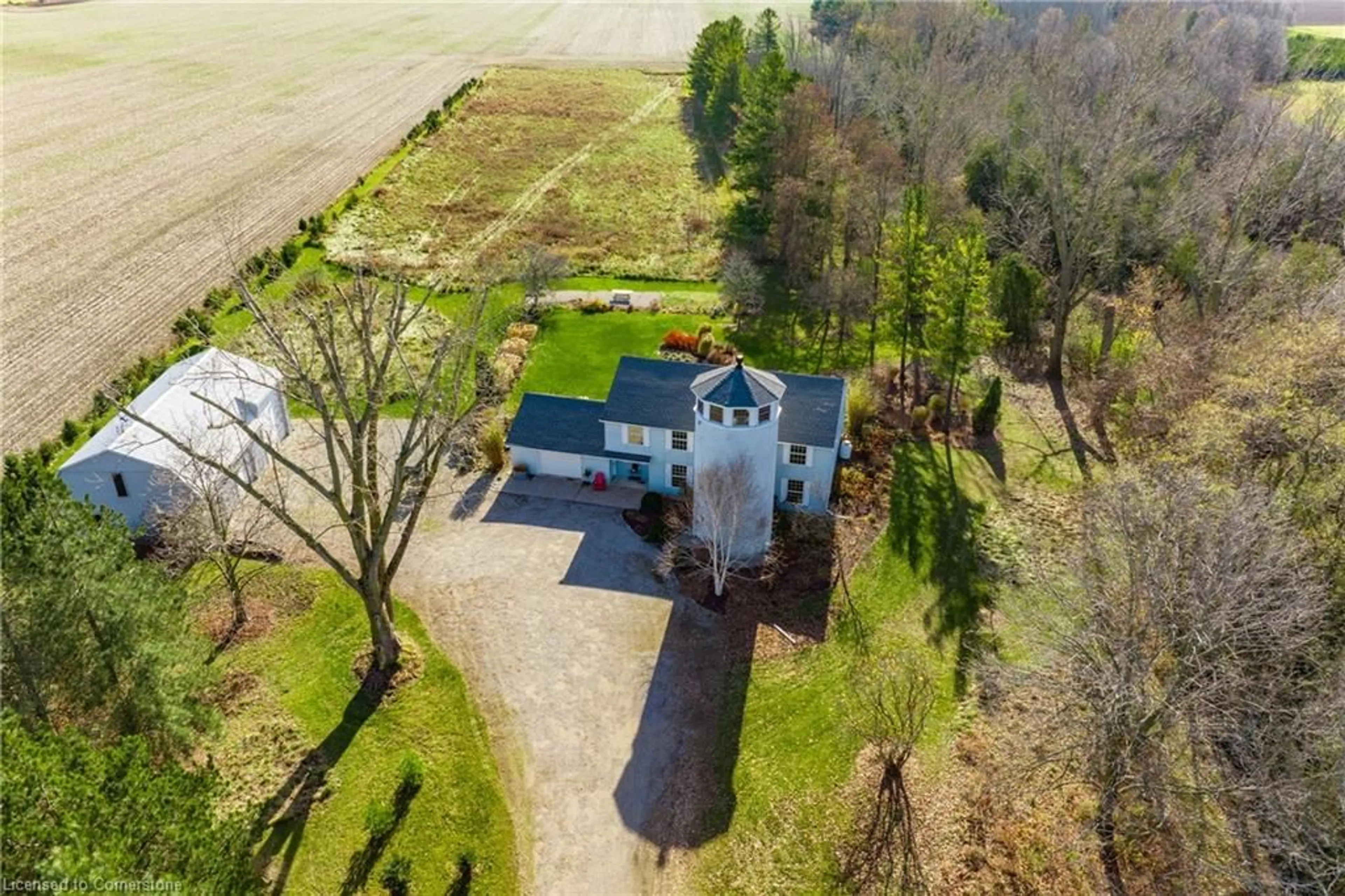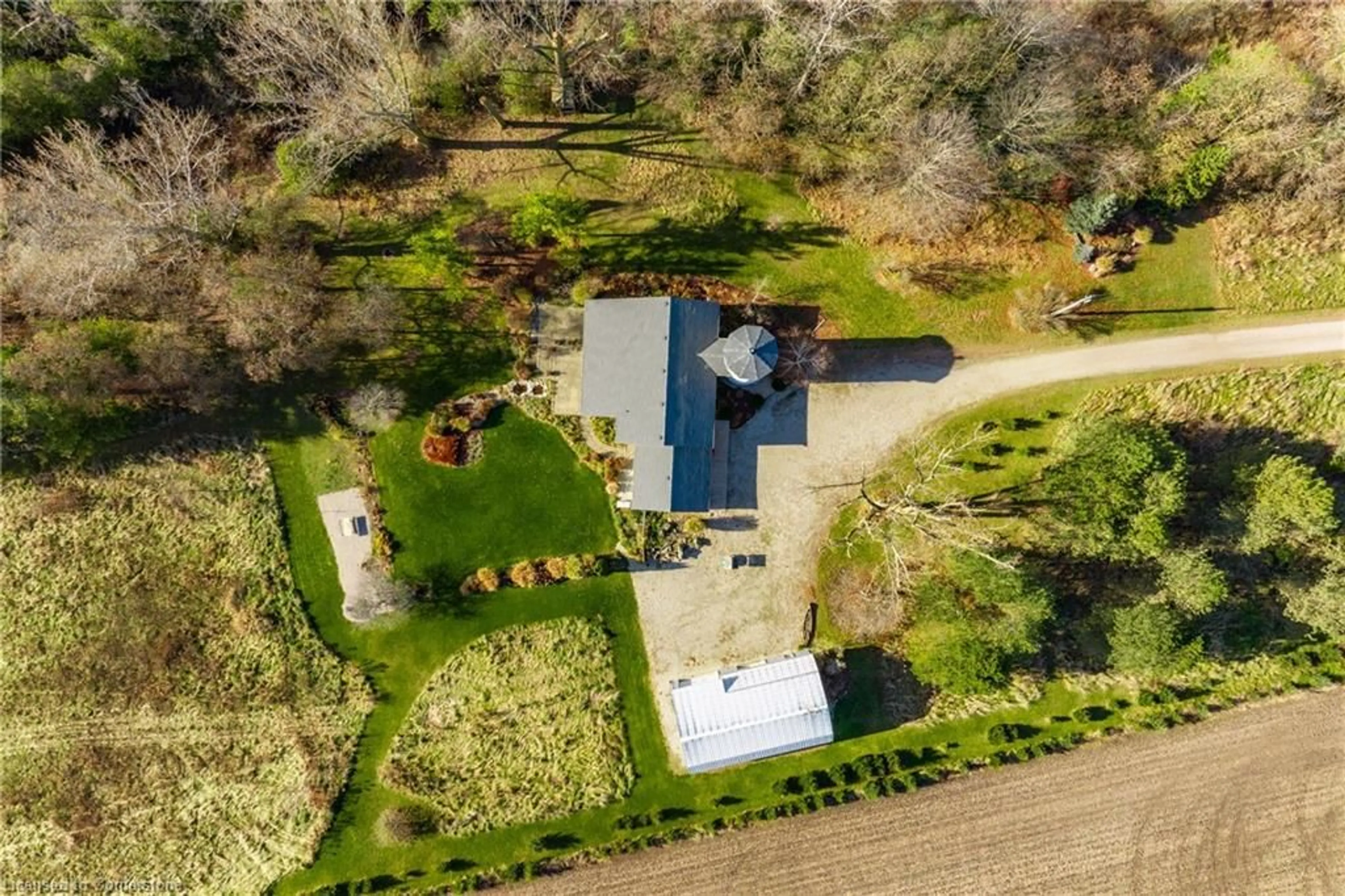37213 Hills Rd, Goderich, Ontario N7A 3Y1
Contact us about this property
Highlights
Estimated ValueThis is the price Wahi expects this property to sell for.
The calculation is powered by our Instant Home Value Estimate, which uses current market and property price trends to estimate your home’s value with a 90% accuracy rate.Not available
Price/Sqft$323/sqft
Est. Mortgage$5,476/mo
Tax Amount (2024)$5,439/yr
Days On Market2 days
Description
This unique 4 bedroom, 2 bath home is a testament to visionary planning and a deep connection to the land. Purchased in the 1970s and built in 1987, the home stands as a blend of traditional charm and innovative design. The family meticulously planned every detail to create a residence that harmonizes with its surroundings. This is the first time this property has been available since the early 70’s. Architectural Highlights: Silo Tower: Ingeniously repurposed as a natural air conditioner, the tower draws in cool air during summer evenings & provides 3 wonderful play spaces on each level. Strategically positioned to maximize natural light during the winter months. Incorporates materials from a century home, such as pine doorways, a brick accent wall, and a cast-iron tub as a feature in the primary bathroom, blending history with modern living. Designed around antique furniture, with each room thoughtfully arranged for both functionality and aesthetic appeal. This property is a sanctuary for nature lovers. The lush gardens and mature trees frame Sharpe’s Creek, creating a picturesque and serene environment. Sharpe’s Creek, spring-fed from Saratoga Swamp, meanders through the property, providing a habitat for brook trout. The creek splits around a small island before reuniting, offering scenic views and peaceful sounds year-round. $$$$ in upgrades and improvements. The large drive-in shed includes separate heated workshop space.
Property Details
Interior
Features
Main Floor
Foyer
3.91 x 3.81Office
3.66 x 4.04Sunroom
11.28 x 3.38fireplace / french doors / vaulted ceiling(s)
Dining Room
7.21 x 4.06Exterior
Features
Parking
Garage spaces 1
Garage type -
Other parking spaces 12
Total parking spaces 13
Property History
 35
35 35
35

