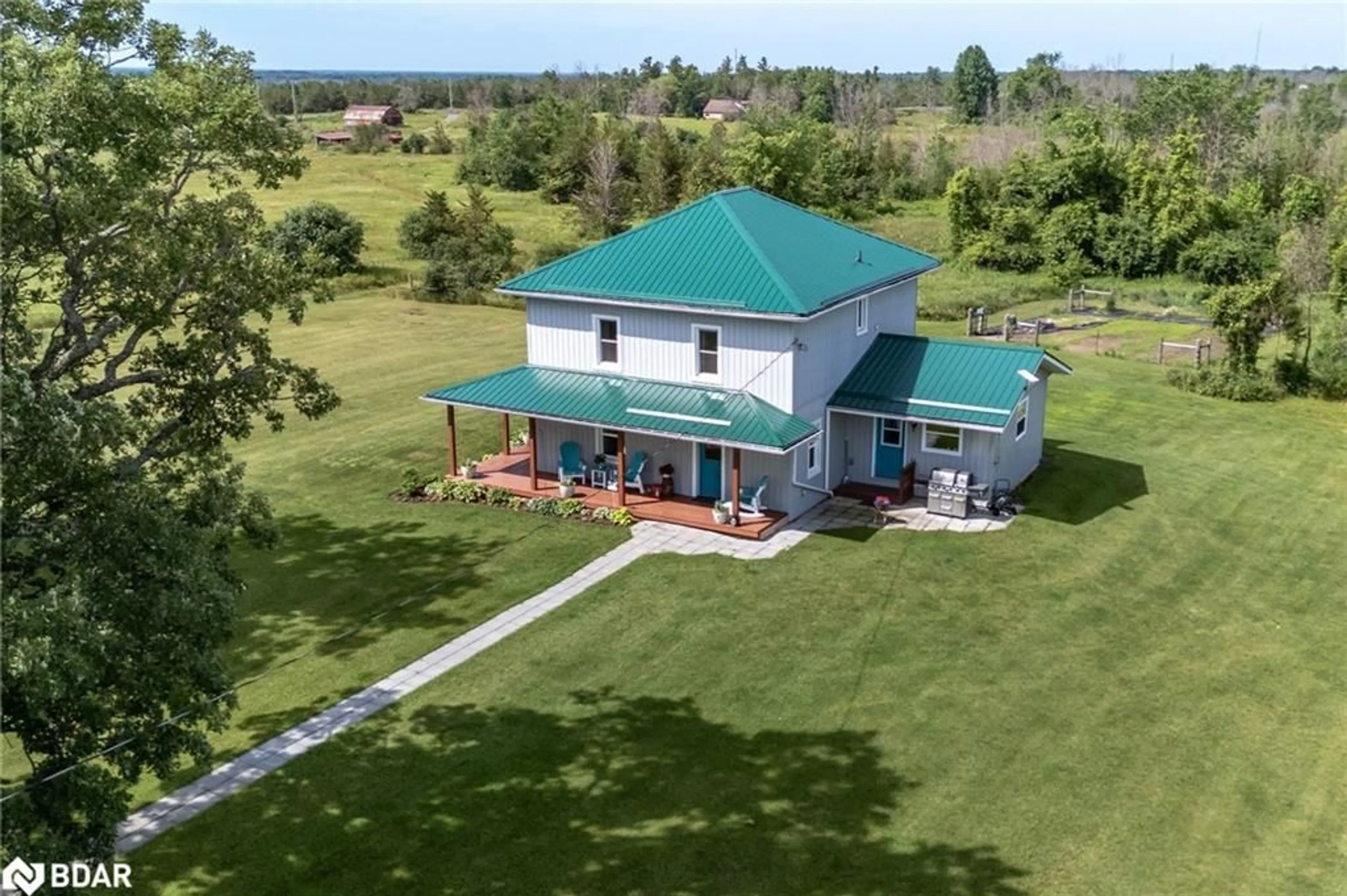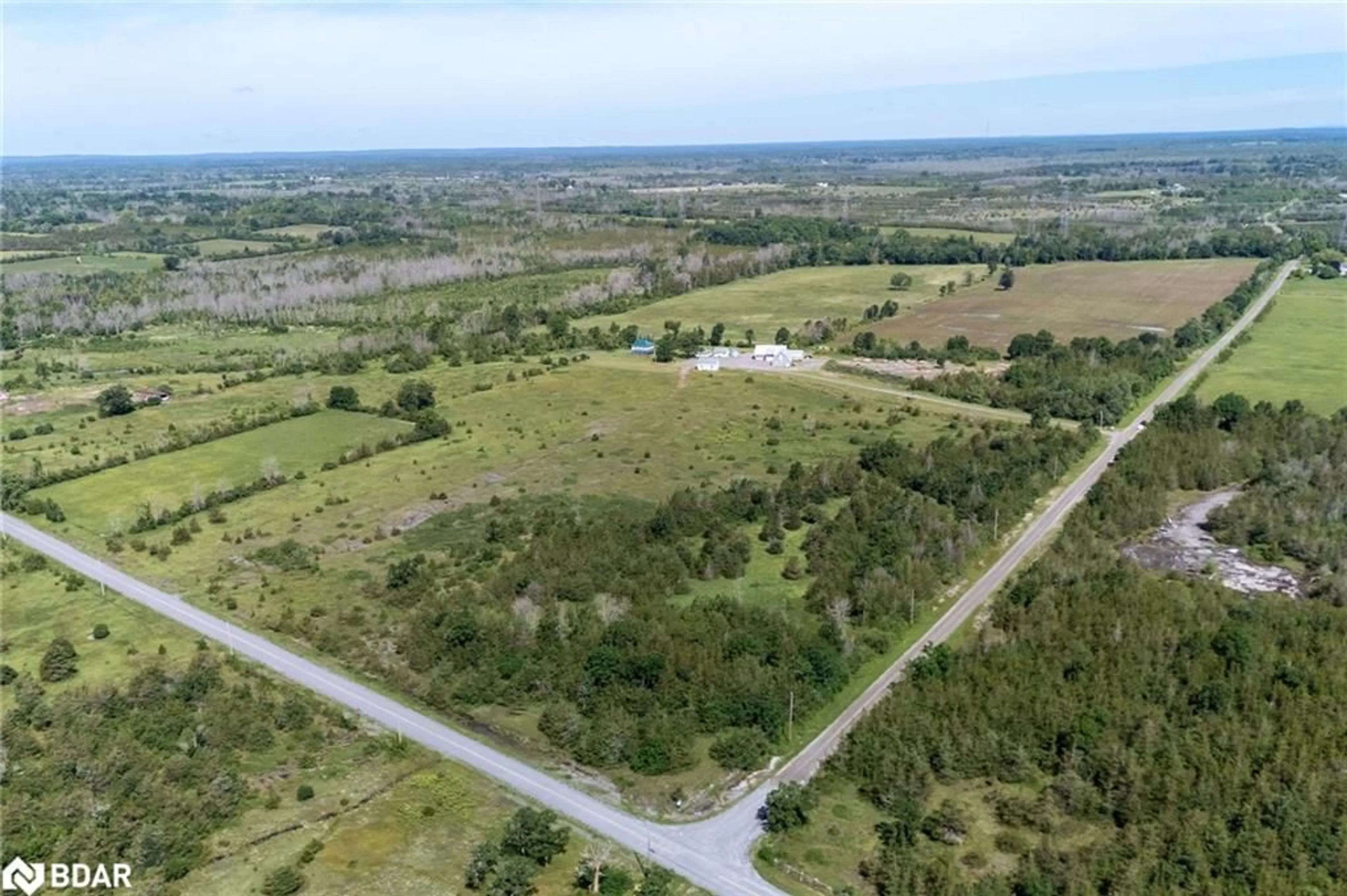69 Whalen Rd, Marysville, Ontario K0K 2N0
Contact us about this property
Highlights
Estimated ValueThis is the price Wahi expects this property to sell for.
The calculation is powered by our Instant Home Value Estimate, which uses current market and property price trends to estimate your home’s value with a 90% accuracy rate.Not available
Price/Sqft$714/sqft
Est. Mortgage$5,583/mo
Tax Amount (2023)$2,383/yr
Days On Market144 days
Description
This listing is an exceptional opportunity for Farmers, builders, investors or anyone looking for privacy. The farm is situated on 133 acres, just minutes north of the 401, with significant road frontage on both Whalen and Melrose Road, offering excellent accessibility. There are 3 lots that can be severed from the property, presenting substantial development potential. The home features a stunning kitchen renovated in 2017, including a side butler's kitchen. Recent upgrades within the last seven years include a metal roof (2021), windows, hot water tank, siding, veranda, septic tank, well pump, and propane furnace. An outdoor wood furnace heats both the house and the shop, and the home has new air conditioning installed in 2023. The house includes a second-floor laundry, three bedrooms, and a formal dining room, with spectacular views from every window. It also features a cozy wrap-around veranda and a custom oversized gazebo (14x14) for summer enjoyment. Outbuildings on the property include a heated workshop (54x30), a barn (37x30), an equipment shop (30x30), a drive house (33x34), a double car garage (22x26), and a garden shed (24x18), all with steel roofs. The property also boasts a fantastic vegetable garden and a year-round Fisher Creek running through it. The iGuide tour offers a detailed look at this remarkable property.
Property Details
Interior
Features
Main Floor
Dining Room
3.35 x 4.85Kitchen
5.16 x 4.09Bathroom
1.60 x 2.542-Piece
Living Room
5.23 x 7.59Exterior
Features
Parking
Garage spaces 2
Garage type -
Other parking spaces 30
Total parking spaces 32
Property History
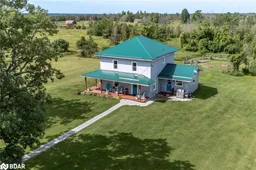 28
28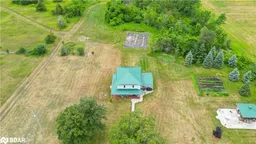 27
27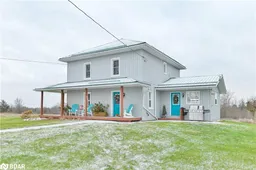 16
16
