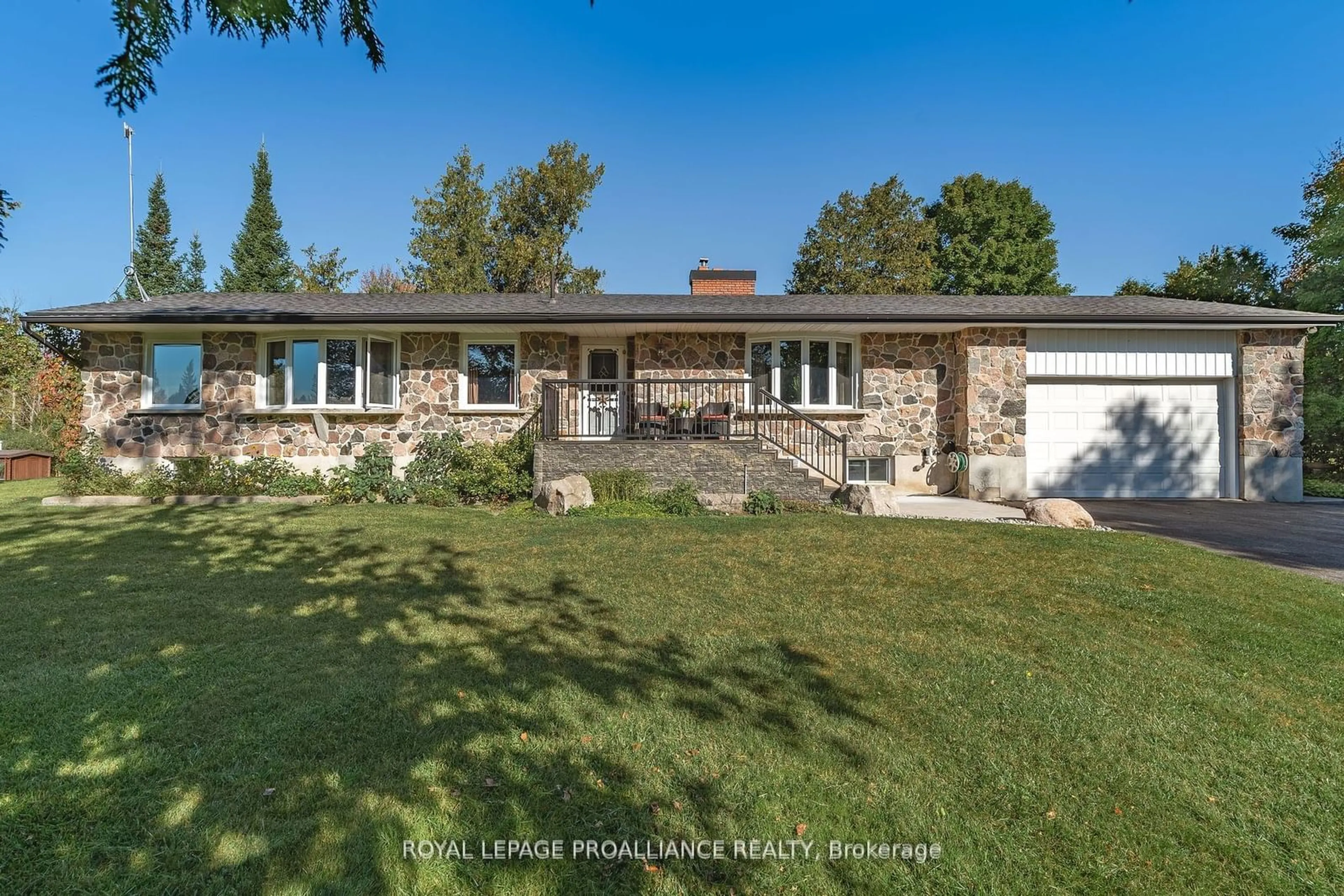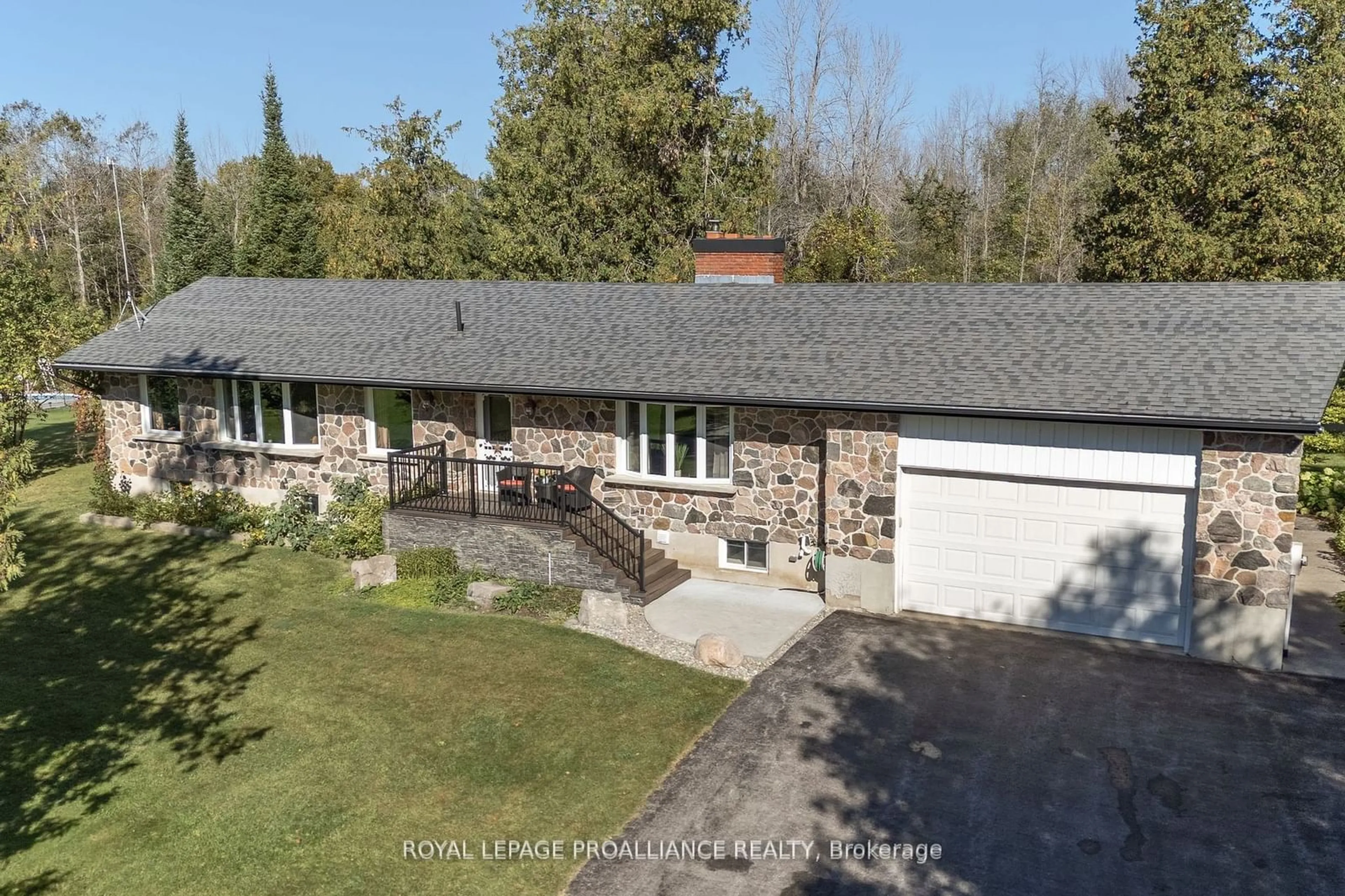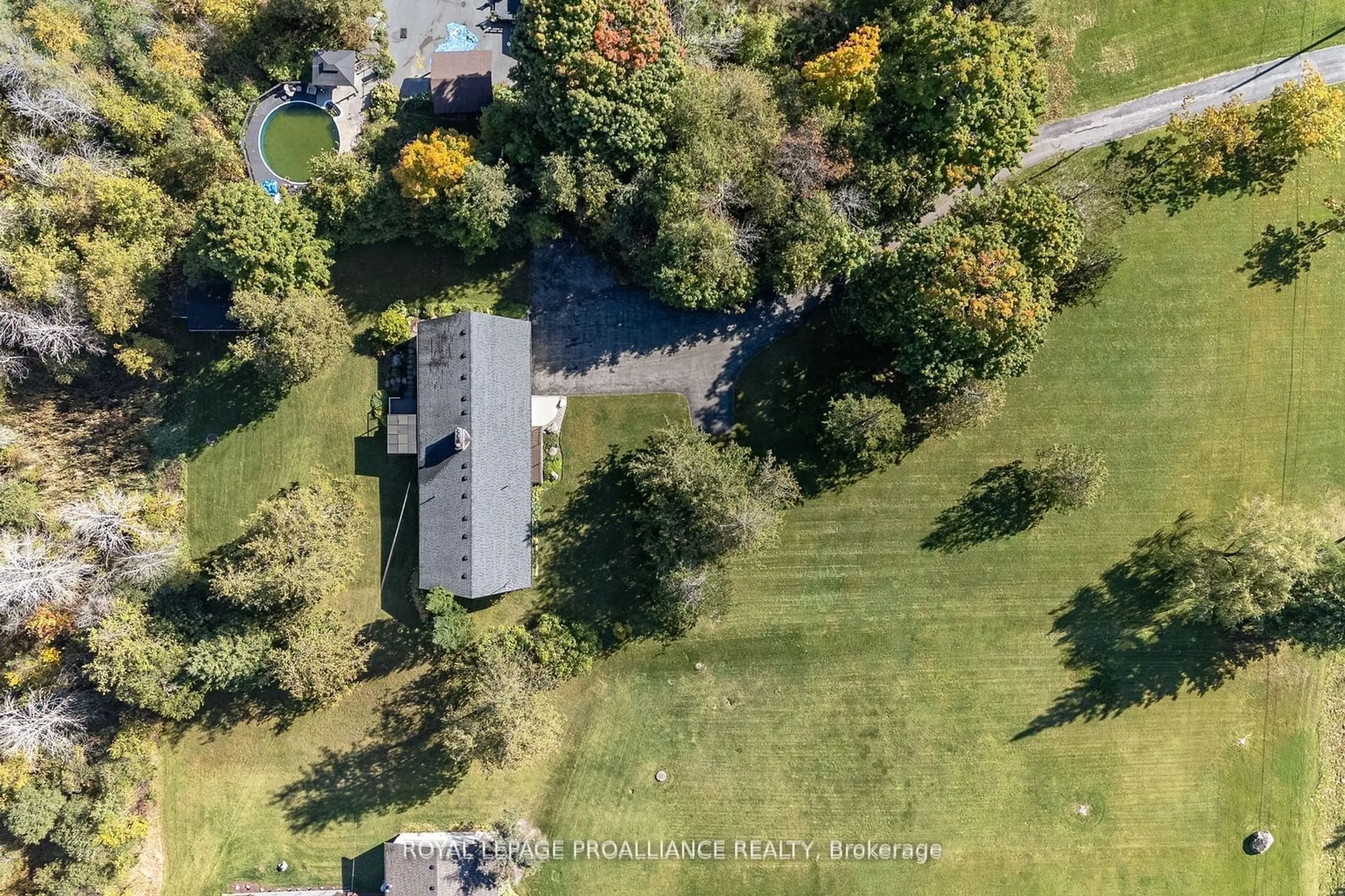1981 Casey Rd, Belleville, Ontario K8N 4Z6
Contact us about this property
Highlights
Estimated ValueThis is the price Wahi expects this property to sell for.
The calculation is powered by our Instant Home Value Estimate, which uses current market and property price trends to estimate your home’s value with a 90% accuracy rate.Not available
Price/Sqft$384/sqft
Est. Mortgage$2,834/mo
Tax Amount (2024)$3,850/yr
Days On Market21 days
Description
This country home has been loved by the same family for 37 years. You will definitely see pride of ownership with this spacious 5-bedroom home nestled on over an acre of beautifully landscaped grounds. With 2 modern 3-piece bathrooms, a large foyer and a generous living room featuring a cozy propane fireplace. This home offers comfort and style. The eat-in kitchen, perfect for family gatherings boasts a large pantry leading to a convenient laundry room. Step outside to enjoy the stunning outdoor spaces, including a composite 12' x 5' deck at the front and a covered 16' x 12' composite deck overlooking the private backyard. Ideal for entertaining or peaceful relaxation. The lush perennial gardens add a touch of beauty throughout the seasons. Parking is a breeze with a paved driveway and an attached double car garage. Plus, the basement is already equipped with electrical and plumbing for a potential second kitchen, adding even more versatility to this fantastic property. Located in a lovely country setting, you'll enjoy the peace and quiet while still being conveniently close to Highway 401, with Kingston and Belleville just a short drive away. Don't miss this incredible opportunity to own a slice of paradise!
Property Details
Interior
Features
Main Floor
Foyer
4.56 x 1.52Kitchen
5.49 x 3.03Living
8.82 x 3.88Prim Bdrm
4.45 x 3.02Exterior
Features
Parking
Garage spaces 2
Garage type Attached
Other parking spaces 7
Total parking spaces 9
Property History
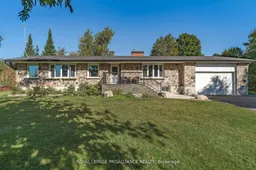 40
40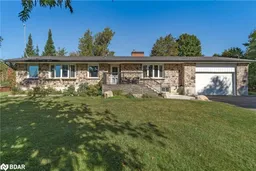 50
50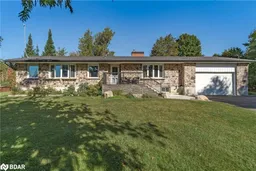 50
50
