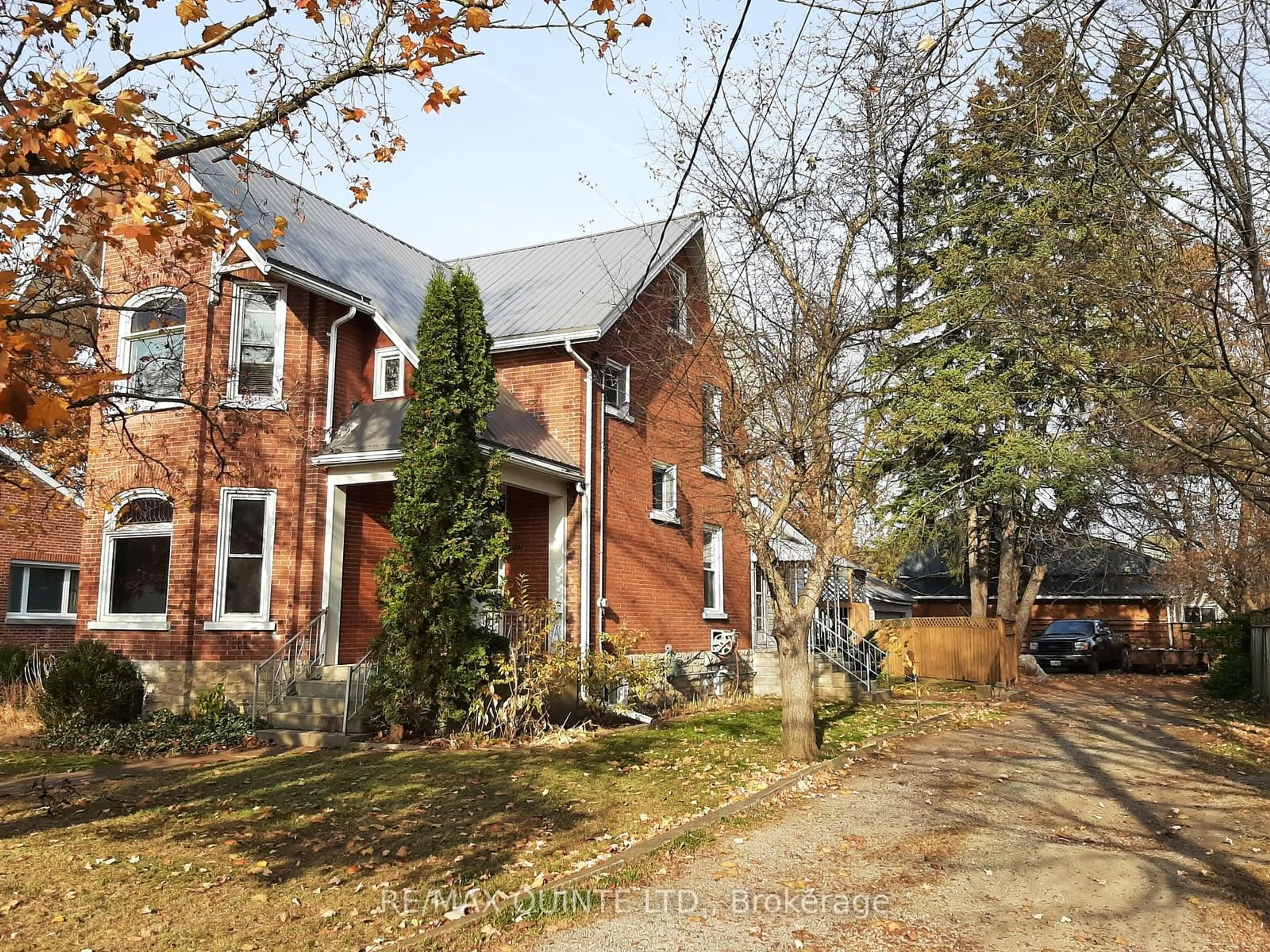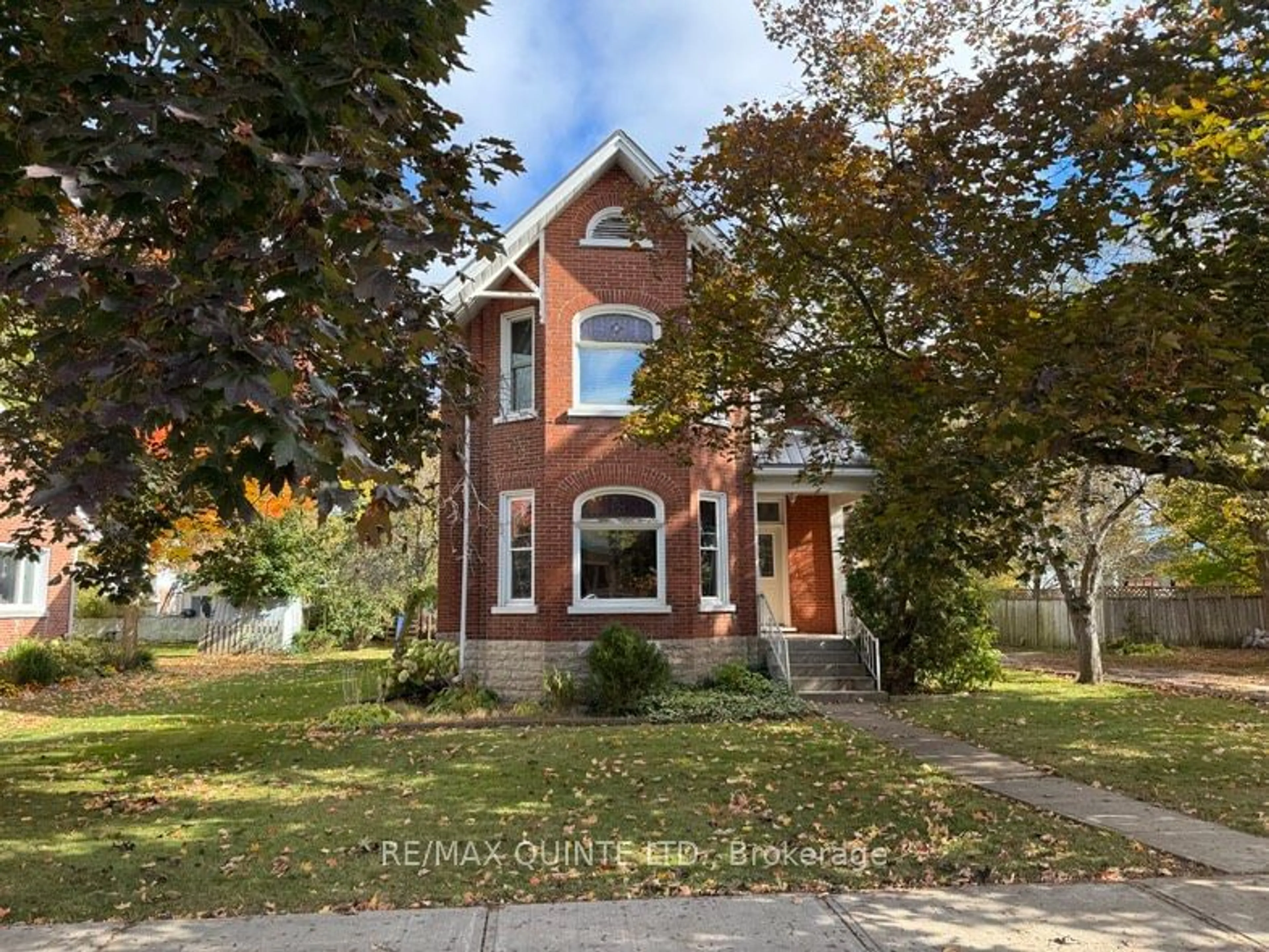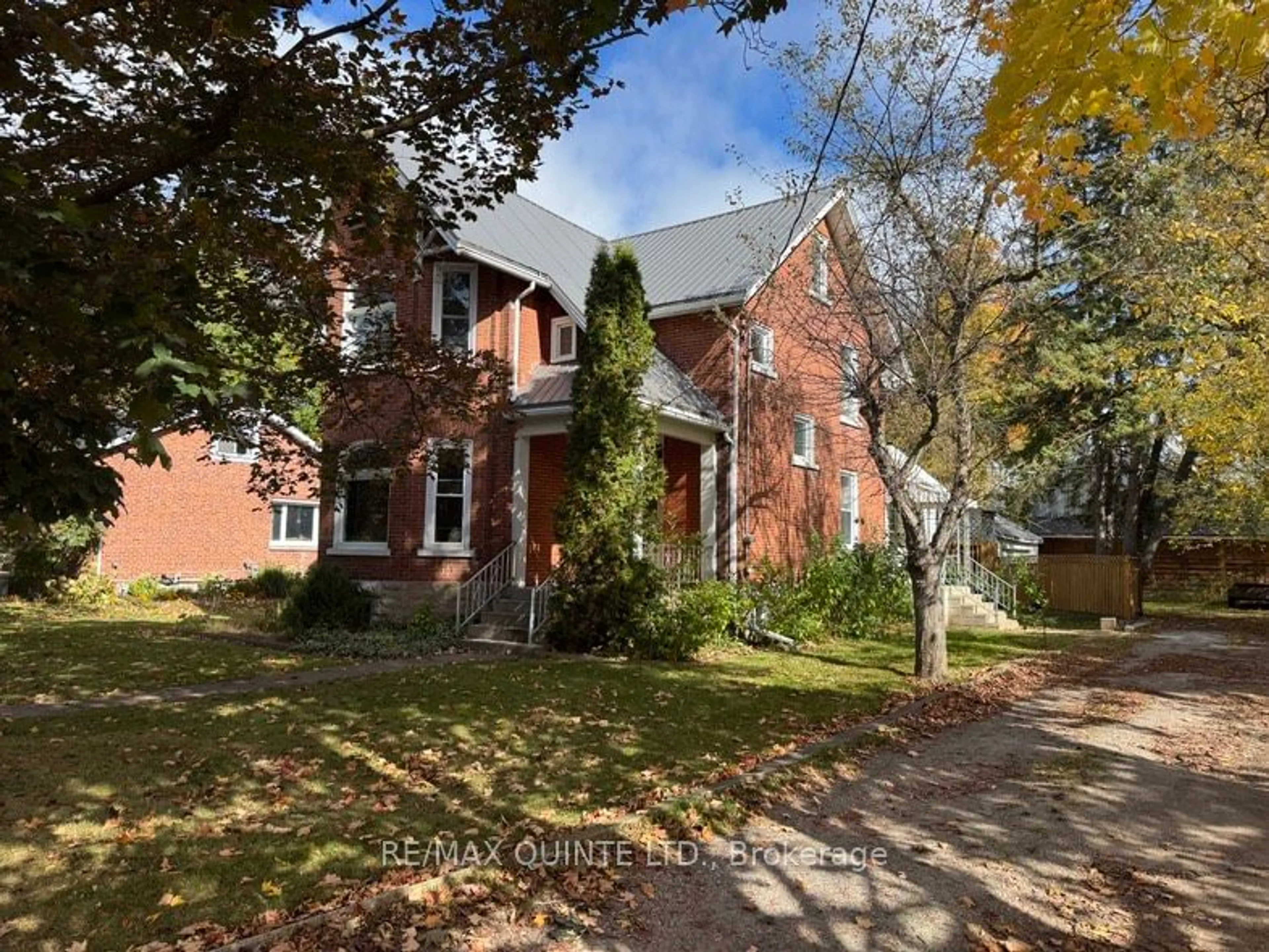227 Metcalf St, Tweed, Ontario K0K 3J0
Contact us about this property
Highlights
Estimated ValueThis is the price Wahi expects this property to sell for.
The calculation is powered by our Instant Home Value Estimate, which uses current market and property price trends to estimate your home’s value with a 90% accuracy rate.Not available
Price/Sqft-
Est. Mortgage$1,932/mo
Tax Amount (2024)$2,868/yr
Days On Market22 days
Description
Beautiful 3-bedroom, 2-bath triple Brick Victorian home right in the heart of town. Close to shopping and schools, this home is rich in history and has undergone many upgrades over the years, including plumbing, electrical and insulation, all while maintaining its original charm and character, including stained glass windows. A large family room, eat-in kitchen, formal dining room, living room with lots of natural light and good sized bedrooms round off this home, which the Seller has enjoyed for 37 years. There is room to roam! The beautiful back yard with a large swing and slide is adorned by the large deck, perfect for entertaining and features a 2-car garage for your toys! Metal roof 2020 & shingles 2019. Gas BBQ hook up. This home is an excellent value for your family and shouldn't be missed. Quick closing available.
Property Details
Interior
Features
Main Floor
Living
5.18 x 4.14Dining
4.26 x 3.81Kitchen
3.45 x 4.57Family
7.31 x 3.50Exterior
Features
Parking
Garage spaces 2
Garage type Detached
Other parking spaces 4
Total parking spaces 6
Property History
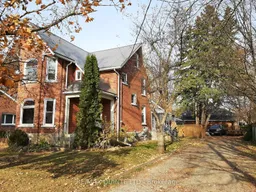 38
38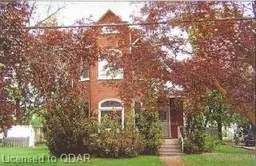 7
7
