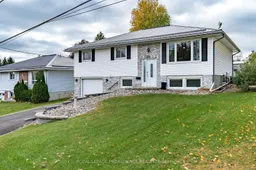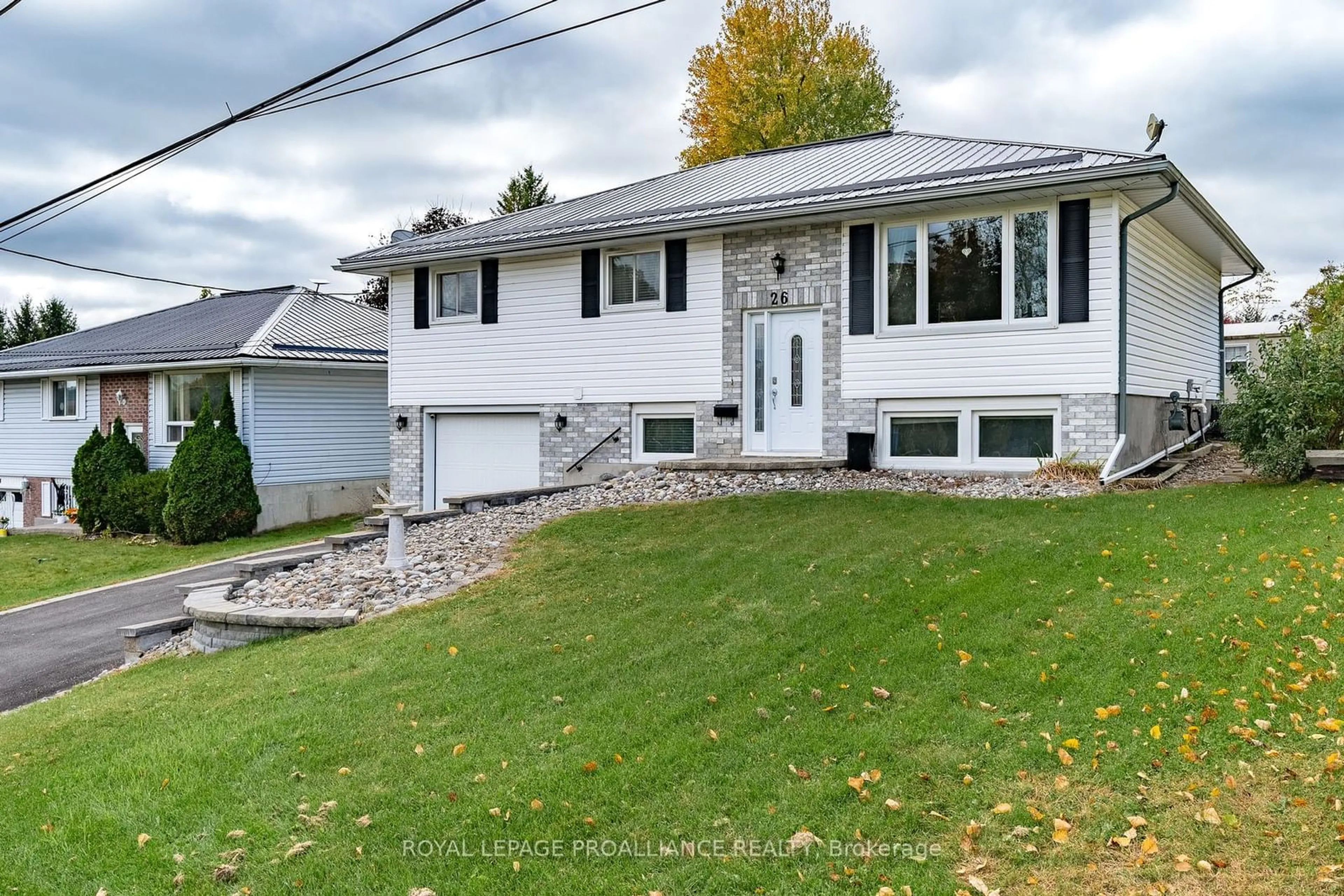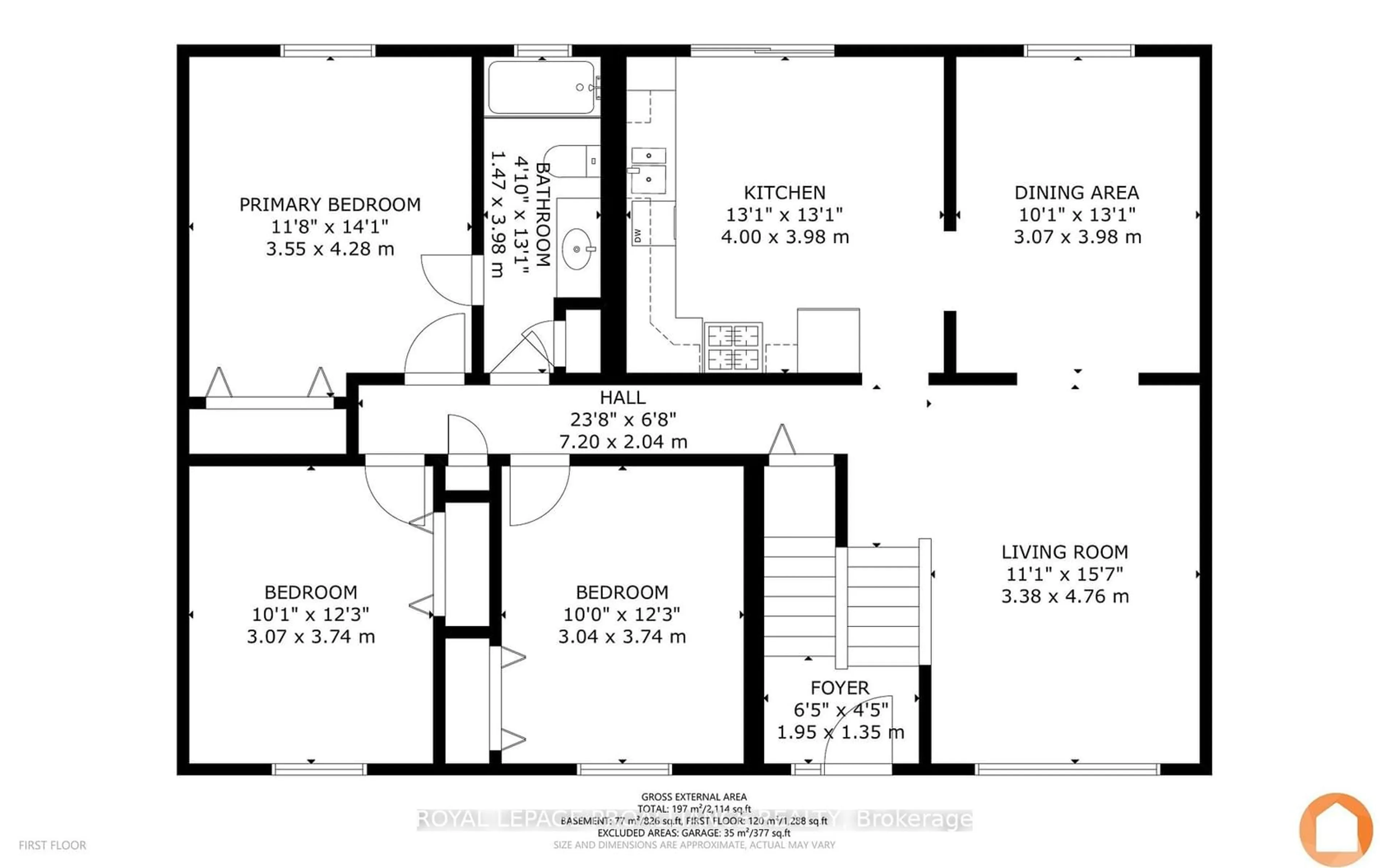26 Tanner Dr, Stirling-Rawdon, Ontario K0K 3E0
Contact us about this property
Highlights
Estimated ValueThis is the price Wahi expects this property to sell for.
The calculation is powered by our Instant Home Value Estimate, which uses current market and property price trends to estimate your home’s value with a 90% accuracy rate.Not available
Price/Sqft$417/sqft
Est. Mortgage$2,276/mo
Tax Amount (2024)$3,982/yr
Days On Market36 days
Description
Looking for the perfect affordable family home? Interlocking steps greet you as you enter this 3+1 bedroom raised bungalow located in the village of Stirling. The bright living and dining rooms open to a modern white eat in kitchen with butcher block counters, tiled back splash, gas stove and patio doors to a raised deck. Down the hall you will find a renovated 4pc bath with glass and tile tub and 3 well sized bedrooms. The fully finished lower level has a large recroom for cozy family time, an oversized 4th bedroom, a 3pc bath/laundry room, storage and ground floor walkout to the garage. The space is perfect for growing families but would make an excellent inlaw suite. With a sturdy metal roof, updated windows, exterior doors, furnace & a/c you can rest easy knowing this home is both stylish and low-maintenance. Plus, you're just down the road from a beautiful park for added play space and on a quiet street for evening strolls! Don't miss out on your dream home! Schedule a tour and see all that this lovely property has to offer. Your new beginning awaits!
Property Details
Interior
Features
Main Floor
Living
3.38 x 4.76Dining
3.07 x 3.98Kitchen
4.00 x 3.98Prim Bdrm
3.55 x 4.28Exterior
Features
Parking
Garage spaces 1
Garage type Attached
Other parking spaces 1
Total parking spaces 2
Property History
 40
40

