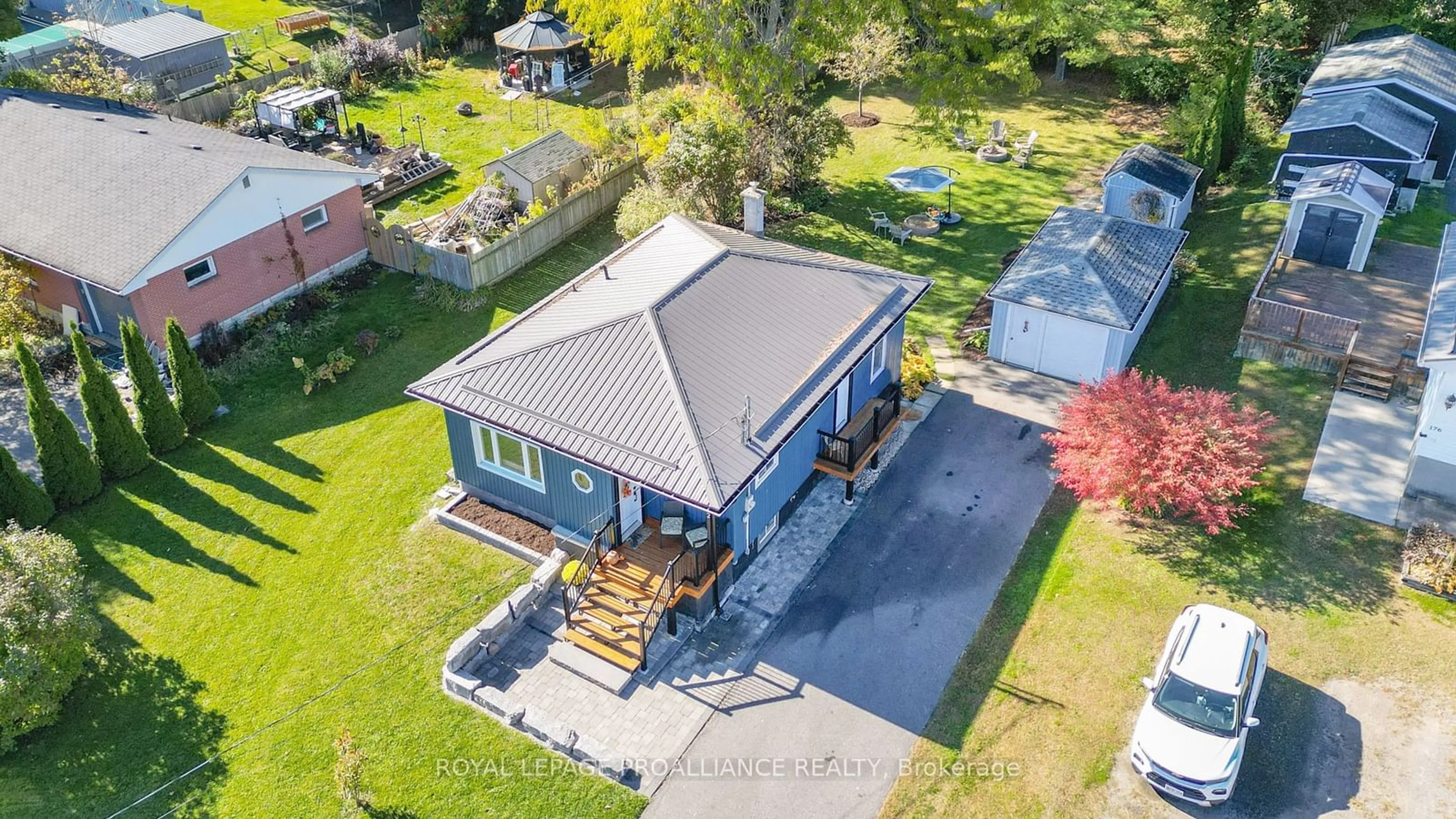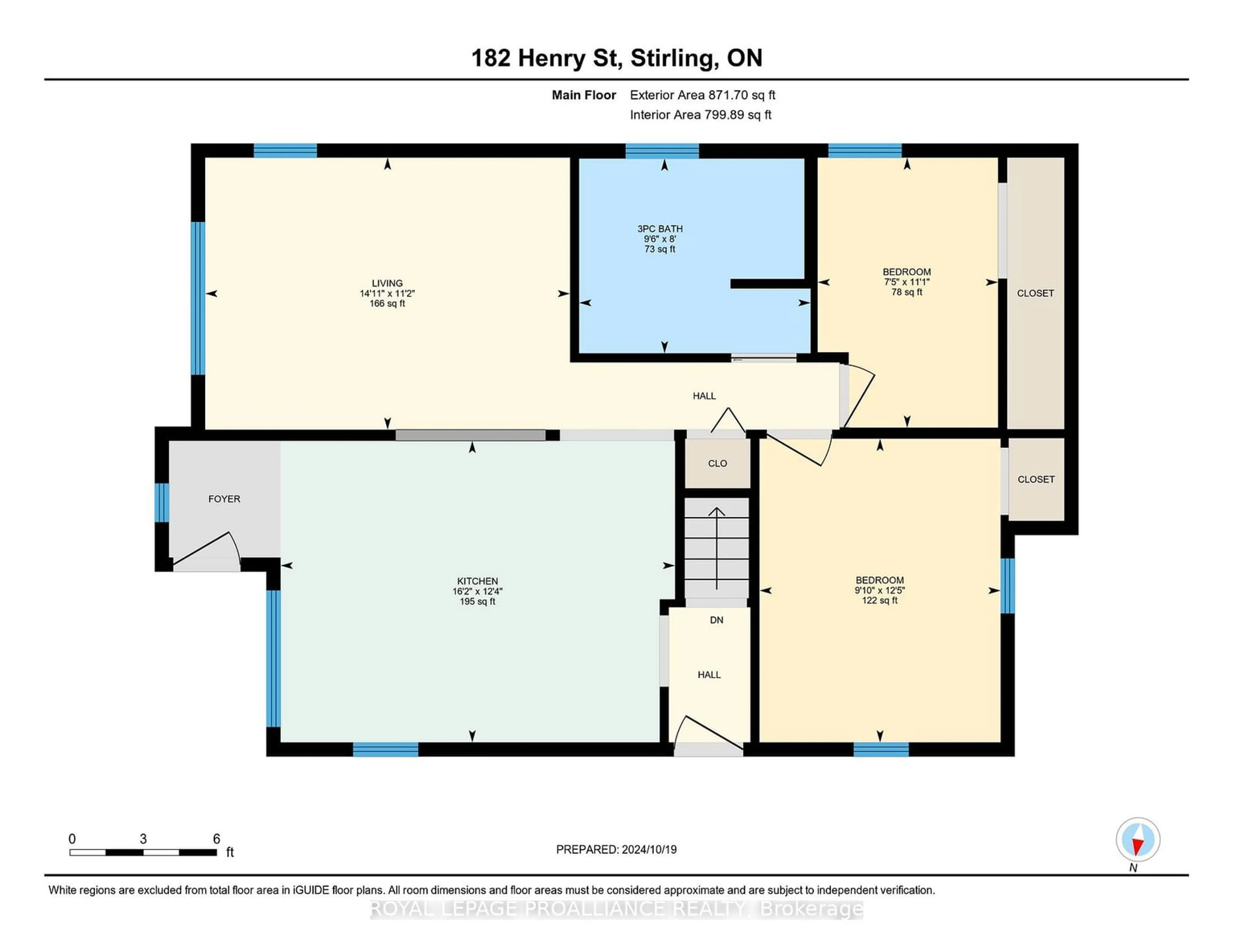182 Henry St, Stirling-Rawdon, Ontario K0K 3E0
Contact us about this property
Highlights
Estimated ValueThis is the price Wahi expects this property to sell for.
The calculation is powered by our Instant Home Value Estimate, which uses current market and property price trends to estimate your home’s value with a 90% accuracy rate.Not available
Price/Sqft$584/sqft
Est. Mortgage$2,147/mo
Tax Amount (2024)$2,686/yr
Days On Market33 days
Description
Welcome to Henry Street! This charming three-bedroom, two-bathroom bungalow offers exceptional features and incredible potential. Perfect for growing families or first-time buyers, the standout feature is the lower-level apartment with a separate side entrance, offering endless possibilities for multi-generational living or rental income. Step into the beautifully updated kitchen and enjoy a carpet-free living space filled with natural light from newer vinyl windows. This home features modern conveniences such as a metal roof, AC, and a gas furnace for year-round comfort. The detached garage is a versatile bonus, while the spacious backyard with a potting shed and patio area is ideal for entertaining or relaxing evenings outdoors. Located just a short stroll to Henry Street Park and walking distance to downtown amenities such as shopping, groceries, banking, and the LCBO, this property offers convenience and charm. Plus, its only a 20-minute drive to Belleville, Trenton, or the 401, making it an excellent hub for work or leisure. For nature lovers and golf enthusiasts, the home is close to the Trent River, Oak Hills Golf Course, and the Heritage Trail. With a quick closing available, this home is ready to make your dreams a reality. Take the scenic drive over Oak Hills, you wont be disappointed! Don't miss out on this amazing opportunity, especially with the added value of the lower-level apartment.
Property Details
Interior
Features
Main Floor
Kitchen
3.76 x 4.92Living
3.39 x 4.55Prim Bdrm
3.79 x 3.002nd Br
3.37 x 2.25Exterior
Features
Parking
Garage spaces 1
Garage type Detached
Other parking spaces 3
Total parking spaces 4
Property History
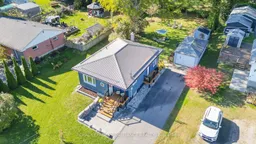 40
40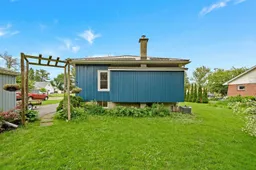 32
32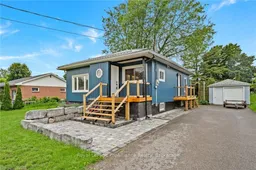 32
32
