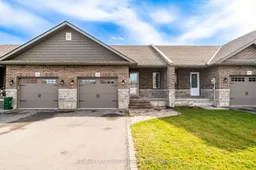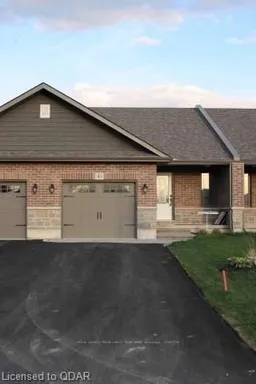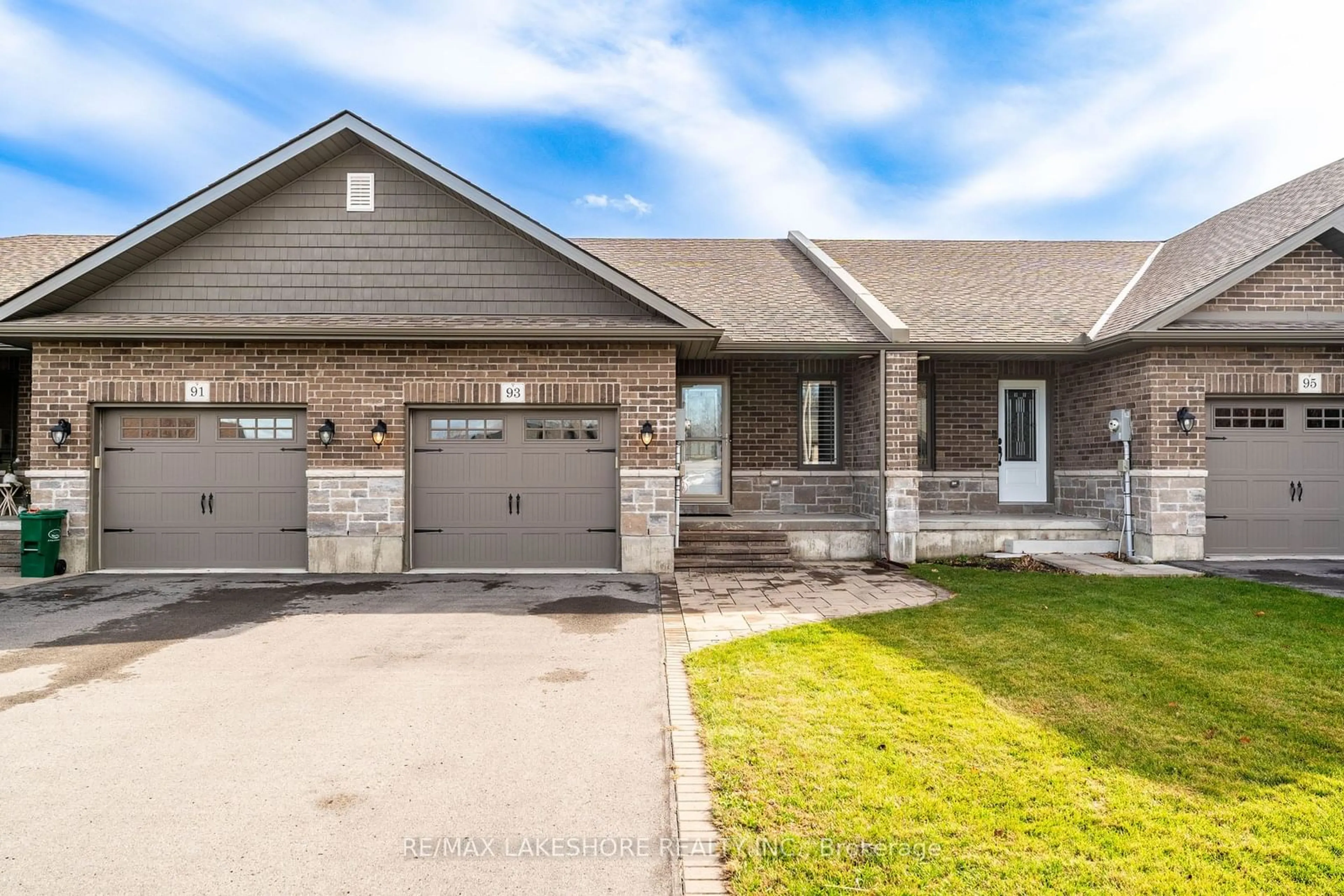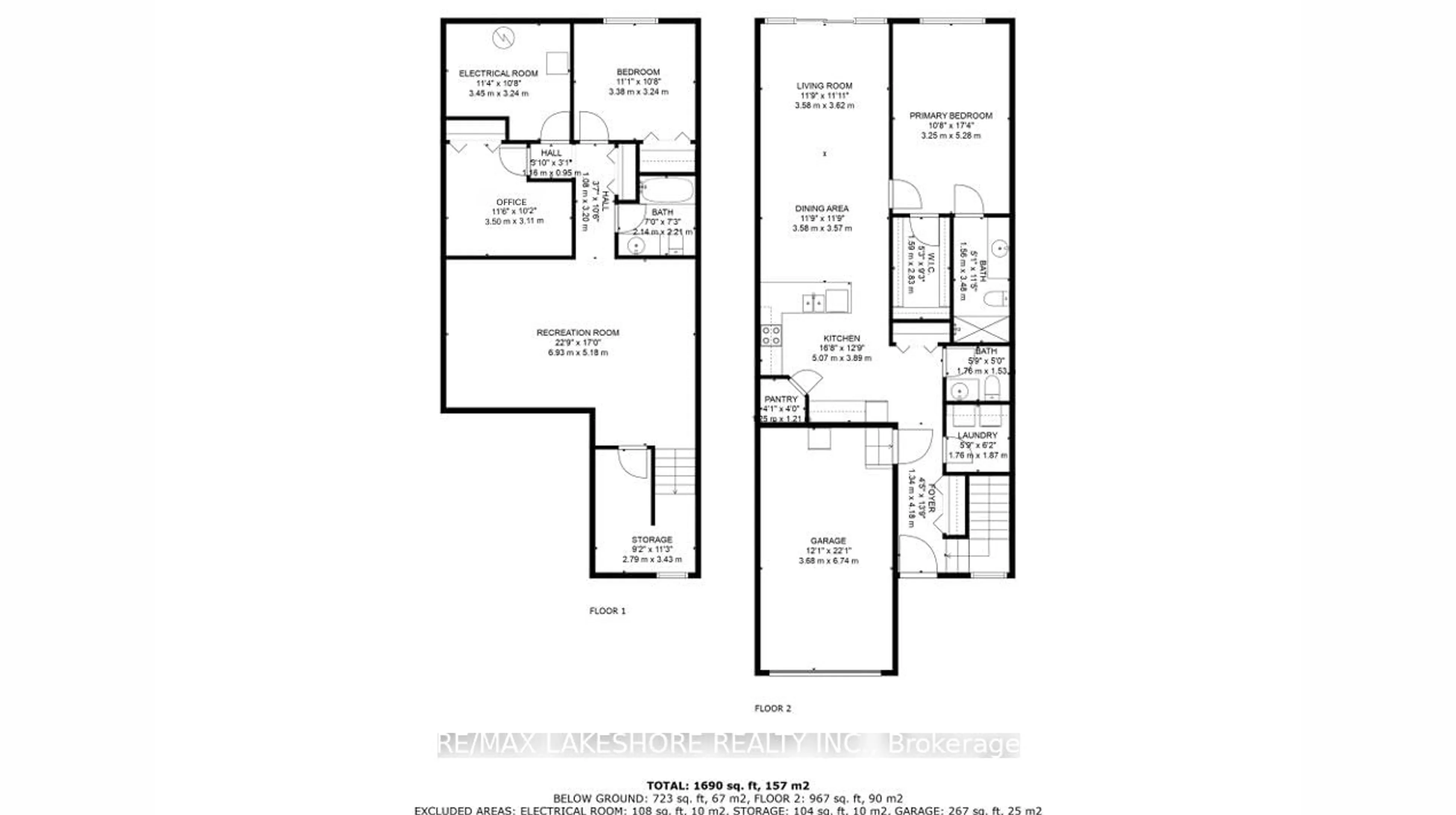93 Aspen Dr, Quinte West, Ontario K8V 0E2
Contact us about this property
Highlights
Estimated ValueThis is the price Wahi expects this property to sell for.
The calculation is powered by our Instant Home Value Estimate, which uses current market and property price trends to estimate your home’s value with a 90% accuracy rate.Not available
Price/Sqft$653/sqft
Est. Mortgage$2,401/mo
Tax Amount (2024)$3,330/yr
Days On Market16 days
Description
This beautiful 2016-built bungalow townhouse is thoughtfully designed for both comfort and functionality. Located just minutes from the 401 in a quiet neighborhood, it offers 2 bedrooms, 3 bathrooms, and convenient main-floor laundry. The open-concept main floor creates a welcoming feel, while the primary bedroom features a large walk-in closet and a 3-piece ensuite. The fully fenced yard provides privacy with no rear neighbours, and a cozy rec room offers the perfect setup for movie nights. With a well-appointed kitchen pantry and abundant storage throughout, this home is ideal for those seeking both convenience and a peaceful setting.
Property Details
Interior
Features
Main Floor
Laundry
1.76 x 1.87Bathroom
1.76 x 1.532 Pc Bath
Kitchen
5.07 x 3.89Pantry / Laminate
Dining
3.58 x 3.57Laminate
Exterior
Features
Parking
Garage spaces 1
Garage type Attached
Other parking spaces 2
Total parking spaces 3
Property History
 23
23 1
1

