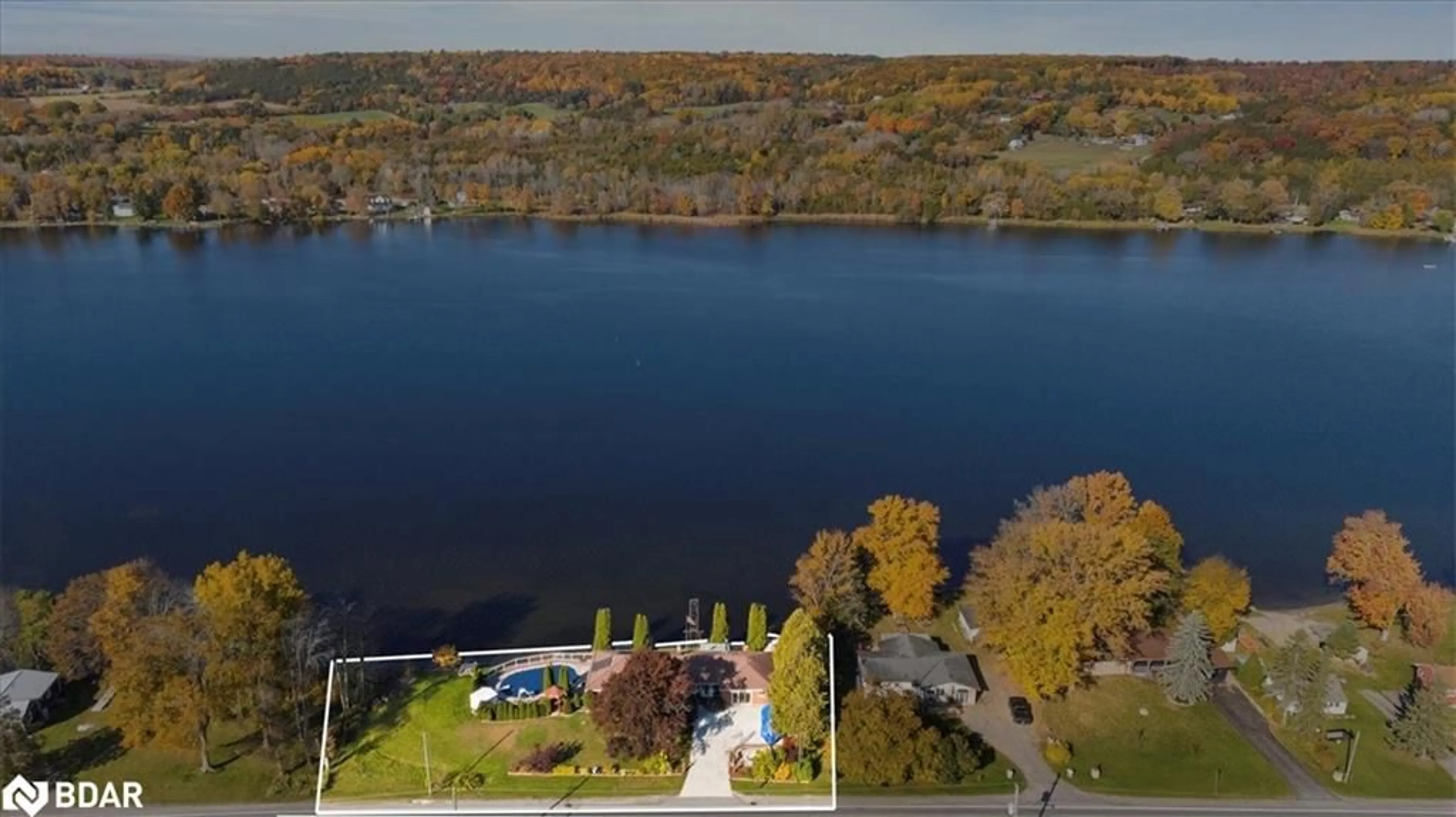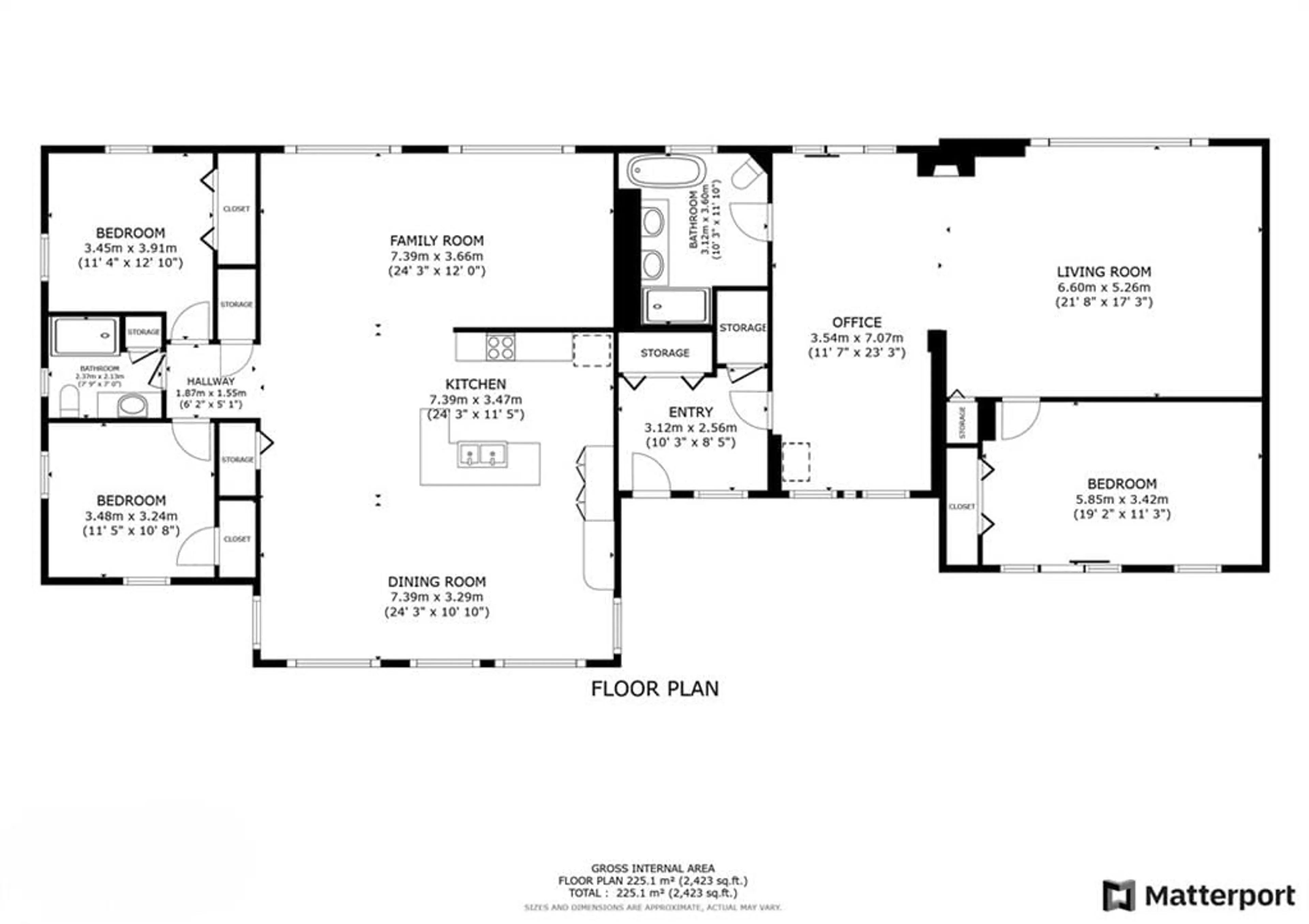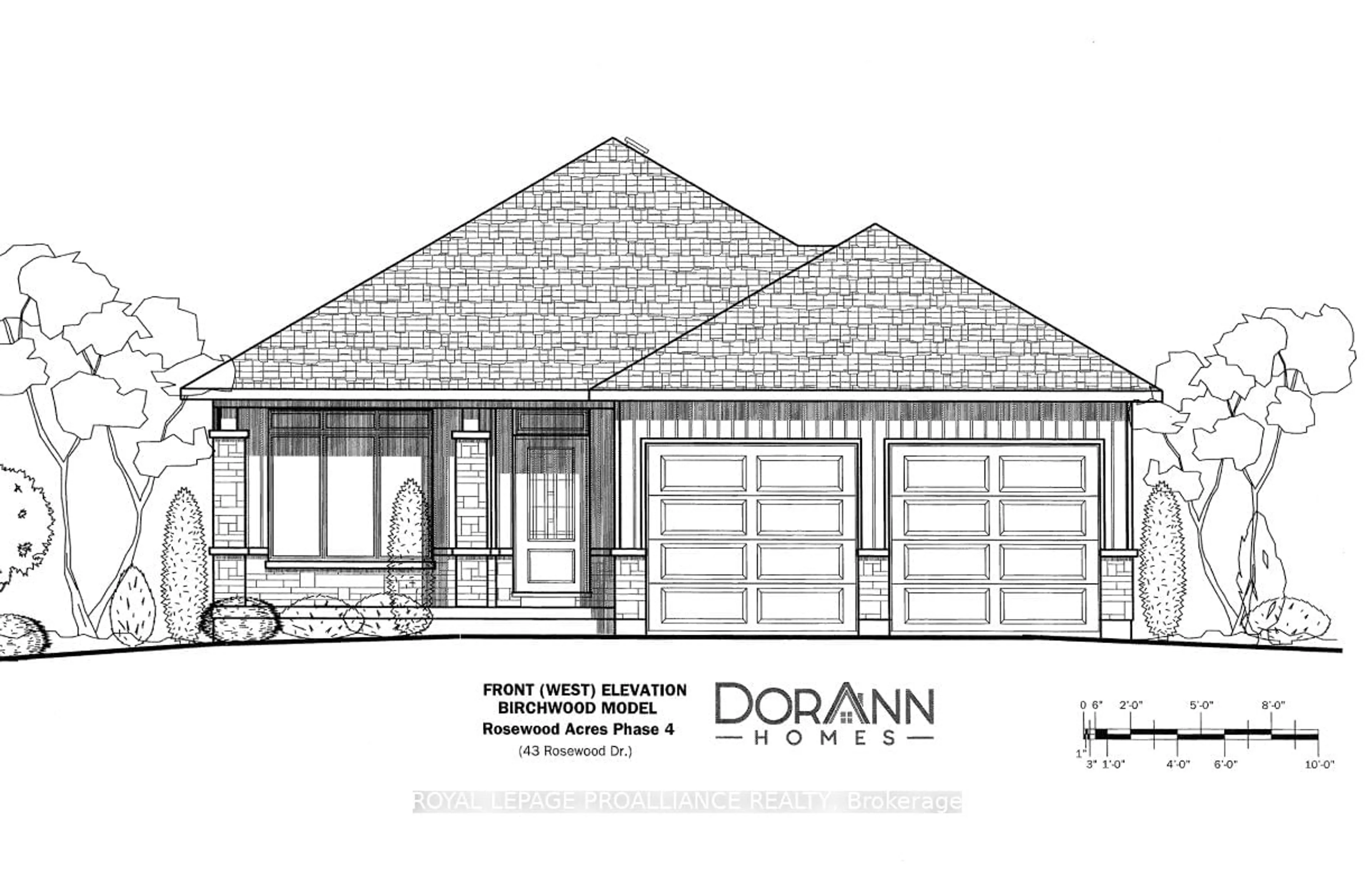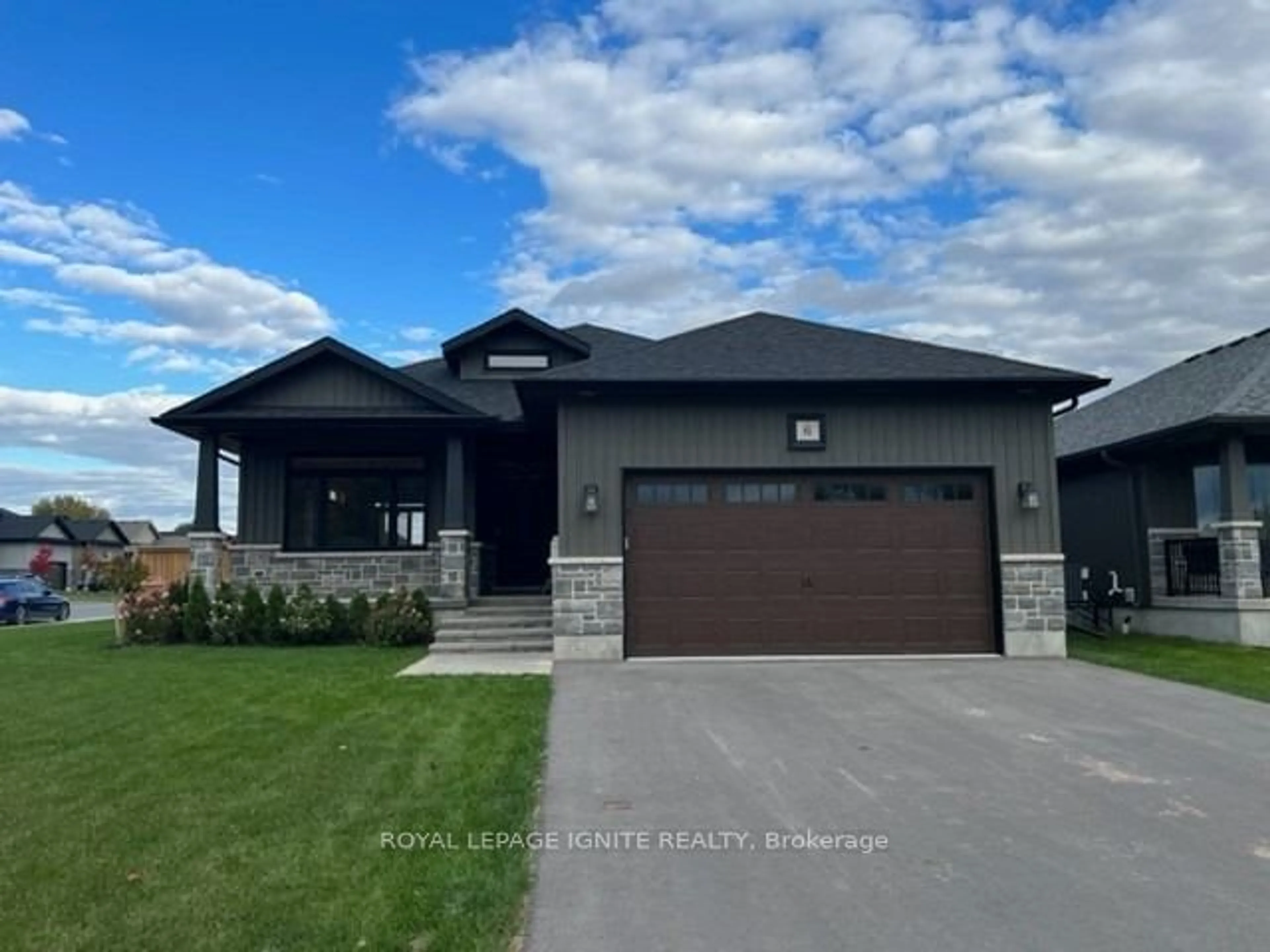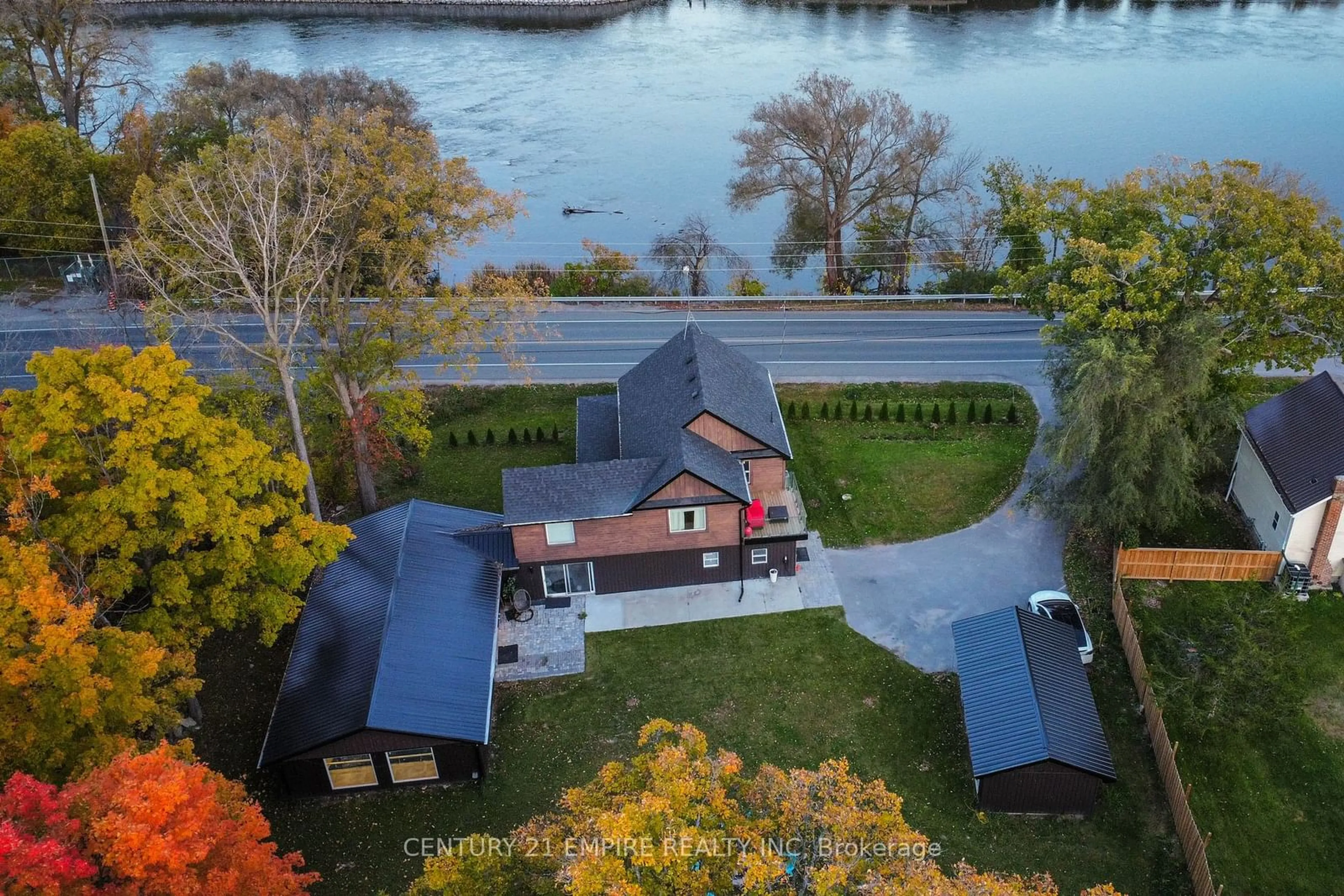511 Frankford-Stirling Rd, Frankford, Ontario K0K 2C0
Contact us about this property
Highlights
Estimated ValueThis is the price Wahi expects this property to sell for.
The calculation is powered by our Instant Home Value Estimate, which uses current market and property price trends to estimate your home’s value with a 90% accuracy rate.Not available
Price/Sqft$371/sqft
Est. Mortgage$3,865/mo
Tax Amount (2024)$5,377/yr
Days On Market31 days
Description
Welcome to this sprawling waterfront bungalow on over half an acre along the scenic Trent River! As you arrive via the concrete driveway, the pride of ownership is evident both inside and out. Step through the spacious foyer and be greeted by an expansive open-concept kitchen, living, and dining area bathed in natural light, with serene water views enhancing the airy ambiance. On the south wing of the home, you'll find two guest bedrooms and a full bathroom. The north wing features a converted breezeway that leads to the primary suite, complete with a 5-piece bathroom, soaker tub, bedroom, and an additional living area with a walkout to the rear deck. The exterior is a true retreat, offering a private dock with a well-maintained break wall, a hot tub, and a heated in-ground pool surrounded by stamped concrete and glass railings that overlook the water. This home delivers resort-style living, while still being conveniently close to the 401, CFB Trenton, and more. As a bonus, a pontoon boat, trailer and non-motorized watercrafts included with the purchase! Don't miss out on this stunning waterfront gem!
Property Details
Interior
Features
Main Floor
Kitchen
7.39 x 3.48Dining Room
7.39 x 3.30Office
3.53 x 7.09Living Room
6.60 x 5.26Exterior
Features
Parking
Garage spaces -
Garage type -
Total parking spaces 5
Property History
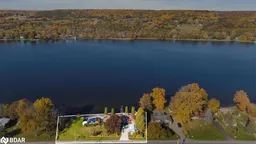 46
46
