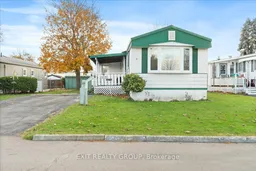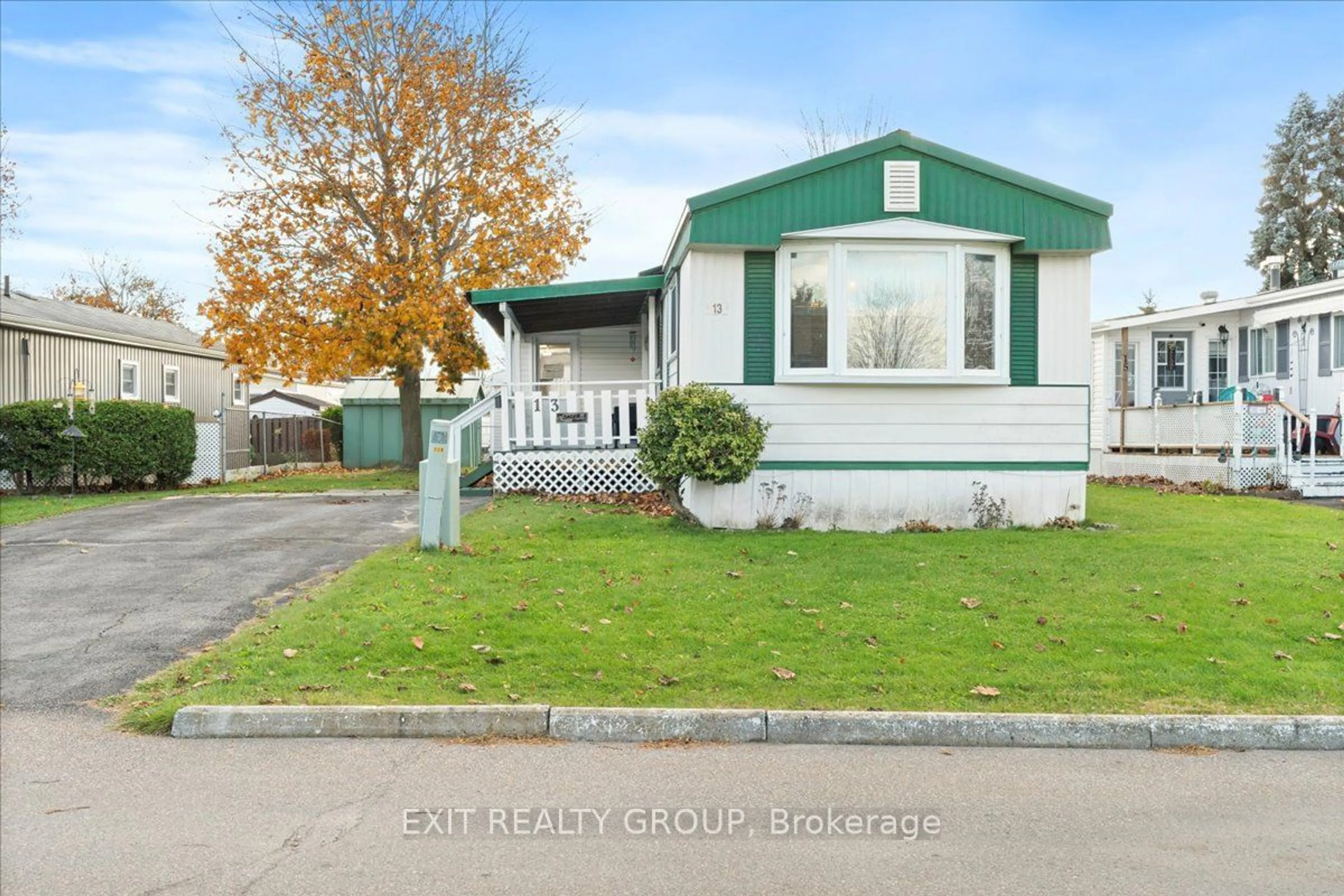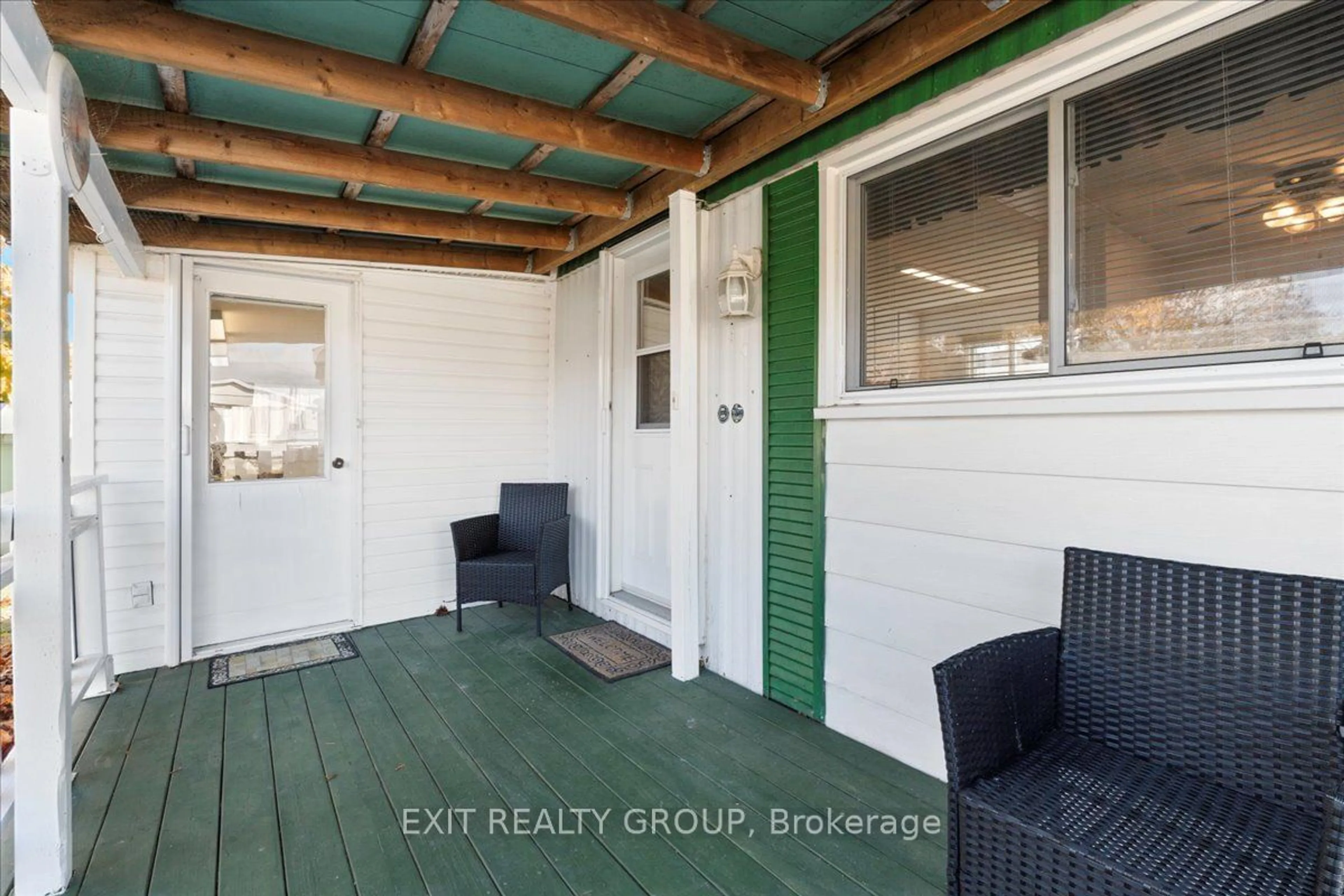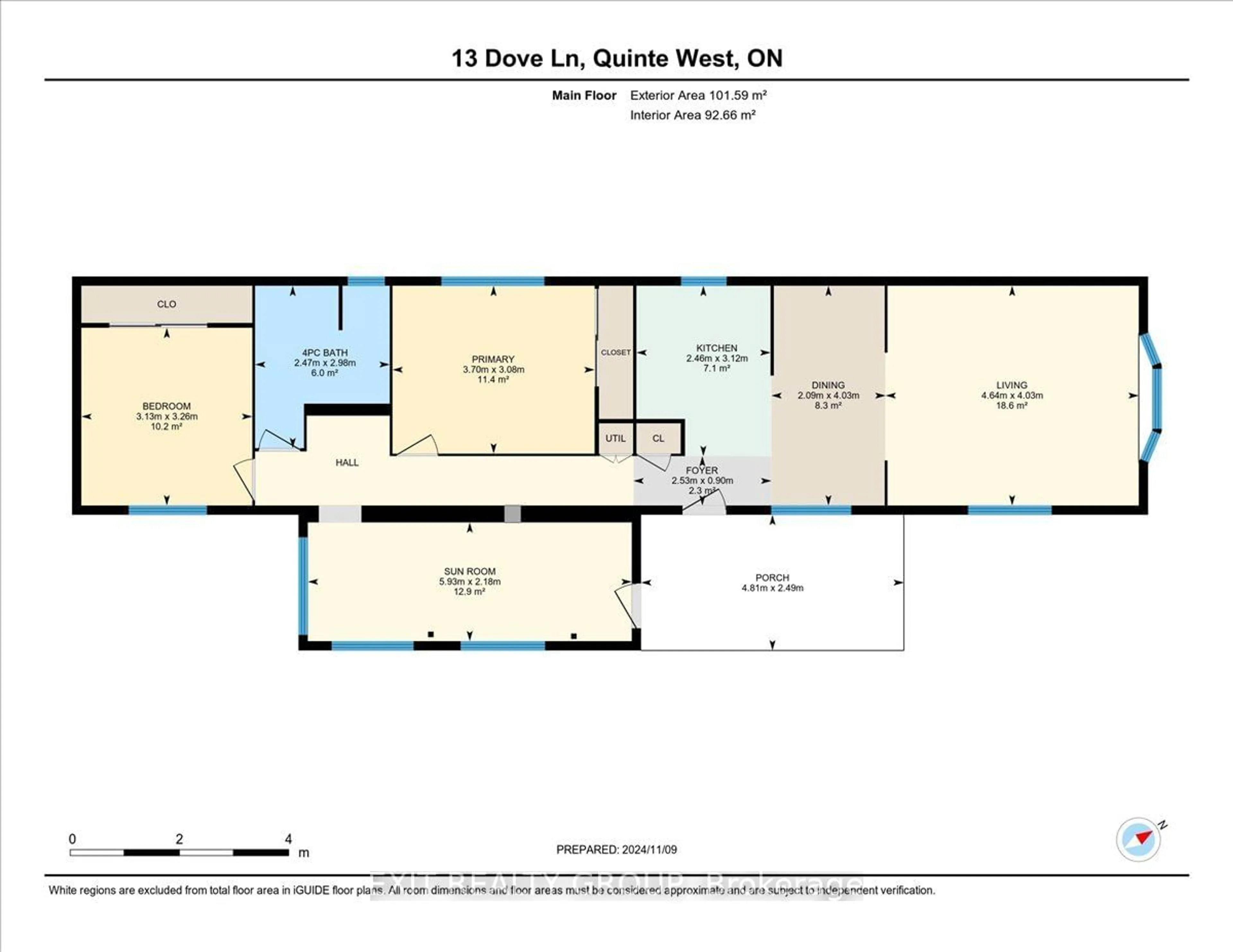13 Dove Lane, Quinte West, Ontario K8N 4Z3
Contact us about this property
Highlights
Estimated ValueThis is the price Wahi expects this property to sell for.
The calculation is powered by our Instant Home Value Estimate, which uses current market and property price trends to estimate your home’s value with a 90% accuracy rate.Not available
Price/Sqft-
Est. Mortgage$1,202/mo
Tax Amount (2024)$645/yr
Days On Market14 days
Description
Discover easy, comfortable living in this delightful 2-bedroom, 1-bath home nestled in the welcoming community of Kenron Estates! This well-designed home features a cozy galley kitchen with a functional island and handy pantry, perfect for creating your favorite meals. The spacious living room boasts a large bay window that fills the area with natural light, creating a warm and inviting atmosphere. With a 4-piece bath and two comfortable bedrooms, you'll have everything you need,, and the versatile covered sun porch even offers the potential to add a third bedroom! Outside, enjoy a double driveway for convenience, and a partially fenced yard with a large storage shed, ideal for extra storage or hobbies.Perfectly located near the attractions and amenities of both Belleville and Trenton, this home is a gem waiting to welcome you!
Property Details
Interior
Features
Main Floor
Foyer
2.53 x 0.90Kitchen
3.12 x 2.46Dining
4.03 x 2.09Living
4.64 x 4.03Exterior
Parking
Garage spaces -
Garage type -
Total parking spaces 4
Property History
 36
36


