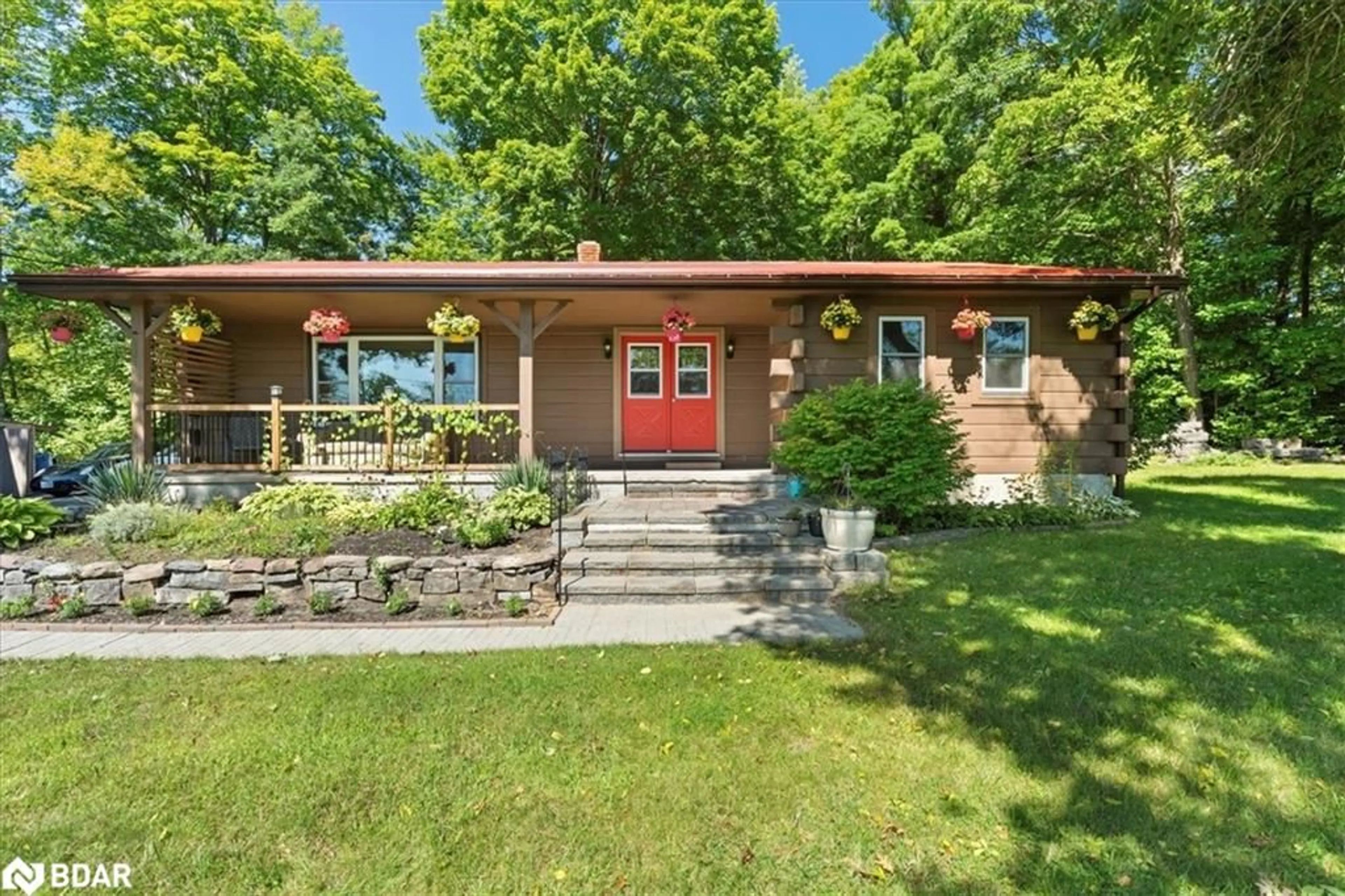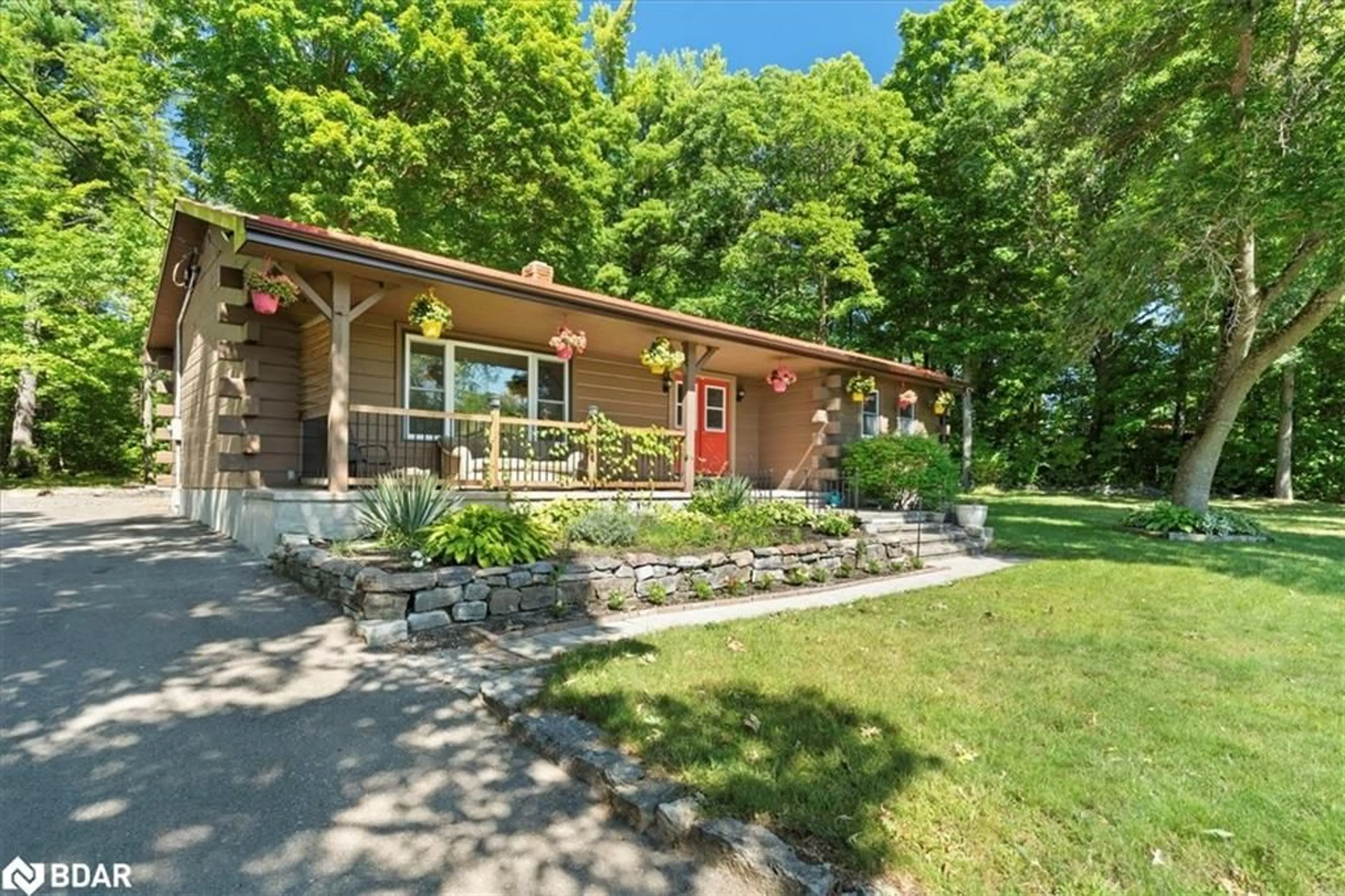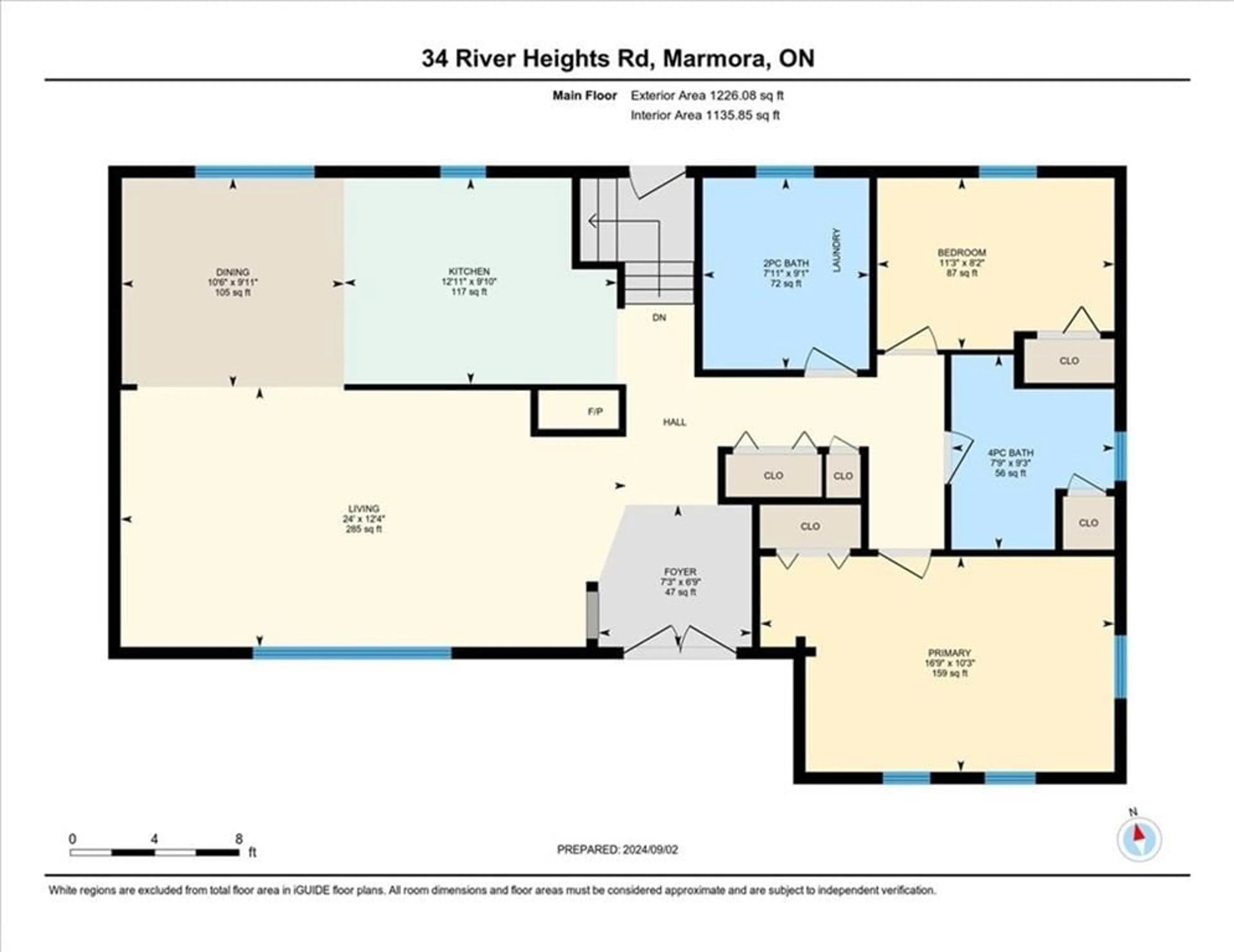34 River Heights Rd, Marmora, Ontario K0K 2M0
Contact us about this property
Highlights
Estimated ValueThis is the price Wahi expects this property to sell for.
The calculation is powered by our Instant Home Value Estimate, which uses current market and property price trends to estimate your home’s value with a 90% accuracy rate.Not available
Price/Sqft$448/sqft
Est. Mortgage$2,362/mo
Tax Amount (2024)$2,942/yr
Days On Market10 days
Description
Discover the charm of this custom-built log home, featuring 3 bedrooms and 2 bathrooms, nestled on a generously sized lot extending beyond the trees with shared access to Riverside Pines Private Park and waterfront oasis. The property includes a spacious, insulated 2-car garage, offering convenience and ample storage and is steps to hiking trails. Inside, the home showcases elegant granite countertops and a covered deck, perfect for outdoor relaxation. The main level is designed for comfort and functionality, featuring two generous bedrooms, a large living room, and an expansive kitchen ideal for culinary adventures. The adjacent dining room is perfect for gatherings, while a well-appointed 2-piece bath with integrated laundry facilities and a full 4-piece bath add to the home's practicality. The partially finished basement expands your living space with a vast recreation room, an additional bedroom, and two cold storage rooms for all your seasonal items. A large utility room provides extra storage options, ensuring you have space for everything you need. This hidden gem offers a blend of rustic charm and modern amenities - don't let it slip away!
Property Details
Interior
Features
Main Floor
Foyer
2.21 x 2.06Living Room
7.32 x 3.76Fireplace
Kitchen
3.94 x 3.00Dining Room
3.20 x 3.02Exterior
Features
Parking
Garage spaces 2
Garage type -
Other parking spaces 10
Total parking spaces 12
Property History
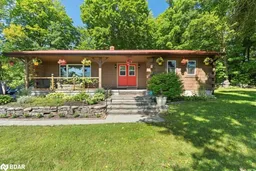 47
47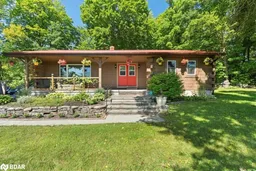 47
47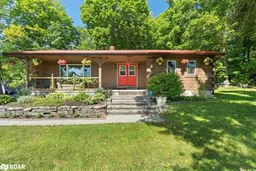 45
45
