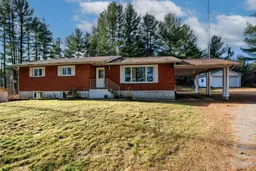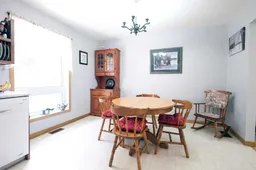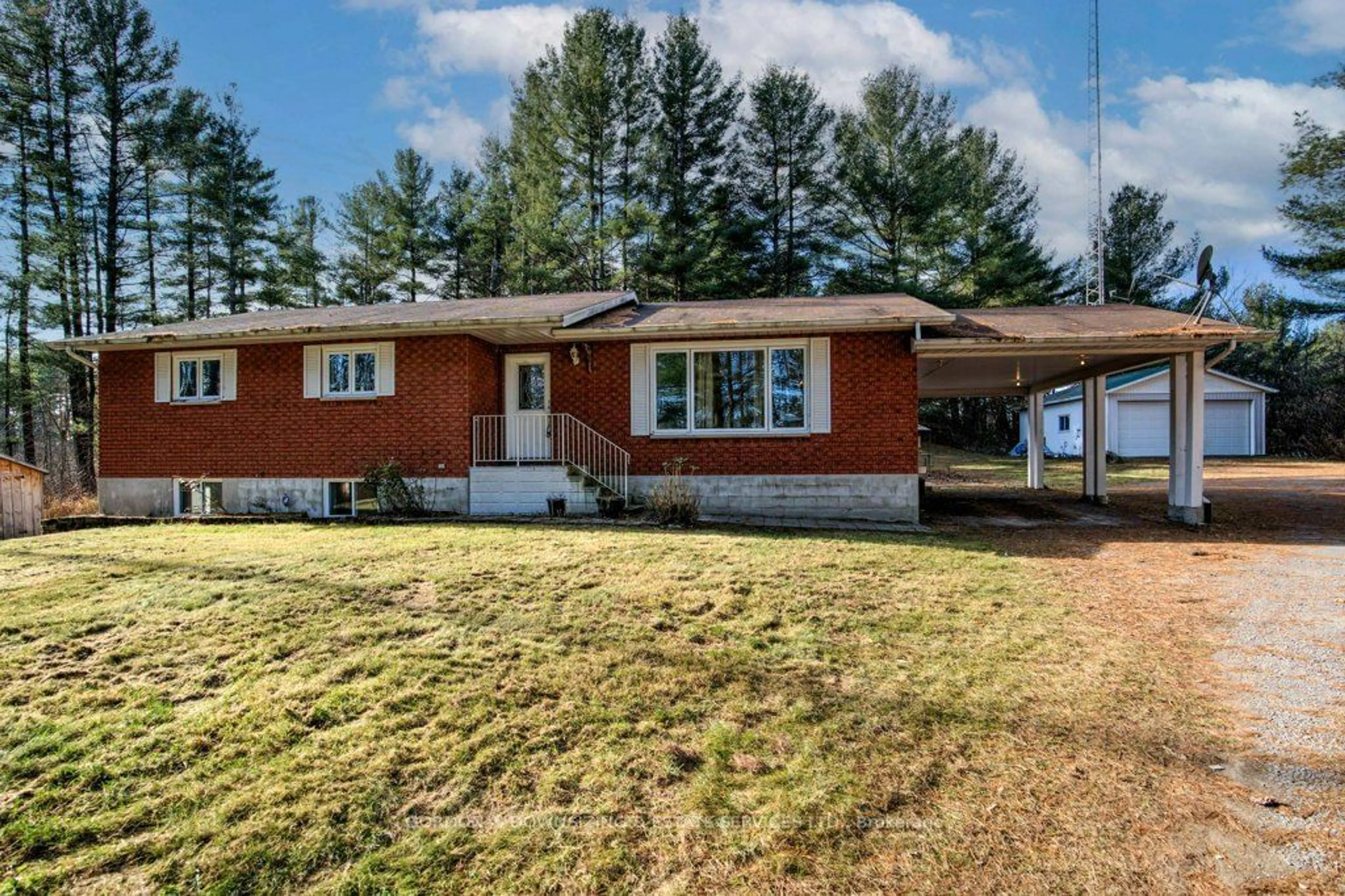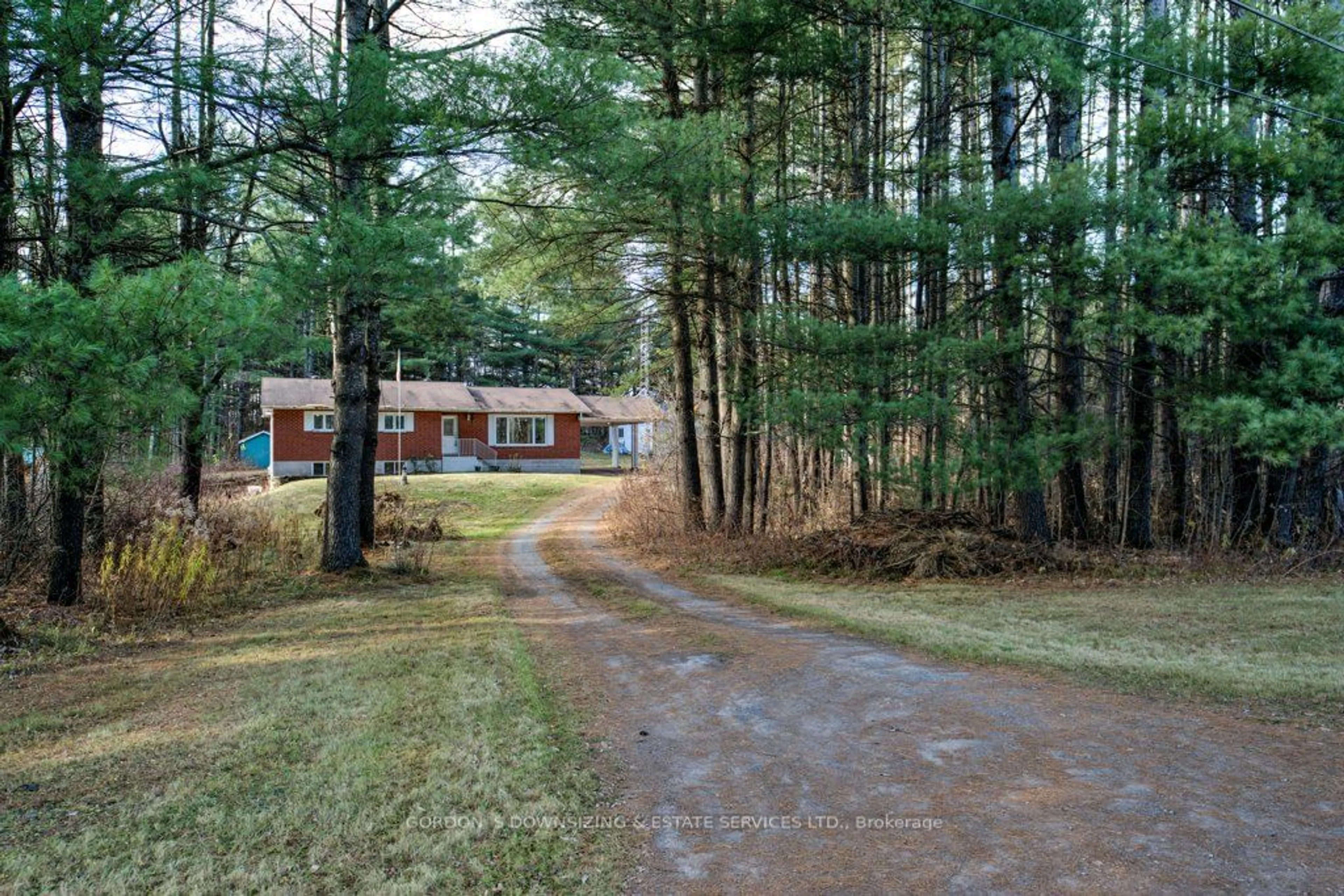293 Hunt Club Rd, Madoc, Ontario K0K 2K0
Contact us about this property
Highlights
Estimated ValueThis is the price Wahi expects this property to sell for.
The calculation is powered by our Instant Home Value Estimate, which uses current market and property price trends to estimate your home’s value with a 90% accuracy rate.Not available
Price/Sqft$291/sqft
Est. Mortgage$2,143/mo
Tax Amount (2024)$3,529/yr
Days On Market2 days
Description
Set on a serene 2-acre wooded lot in Madoc, this elevated 3 + 2 bedroom 2.5 bathroom 1,500 + sq. ft. bungalow offers peaceful country living with modern conveniences and scenic views. The main floor is bright and inviting, with engineered hardwood floors, a large eat-in kitchen with a dining area, and a sunlit east-facing picture window in the living room that showcases pastures and grazing horses across the road, adding a touch of pastoral charm to the home. The lower level, which walks out to the south side yard, features a fully equipped in-law suite complete with its own kitchen, 3-piece bathroom, and 2 bedrooms, as well as a cozy family room warmed by a gas stove. This versatile space provides comfort and privacy for guests or extended family, blending seamlessly into the homes design. Outside, practical amenities abound, including an oversized attached carport with overhead lighting, a detached insulated two-bay garage with oversized overhead doors, a workshop, an attic, and a 100-amp breaker panel with 30 amp 250v plugs. There is a Generac generator, additional storage sheds, and three metal pergolas offering outdoor versatility, making this property ideal for enjoying nature, entertaining, or simply unwinding in your private wooded retreat. The back yard faces west.
Property Details
Interior
Features
Main Floor
Living
6.24 x 3.96Kitchen
4.27 x 3.58Combined W/Dining
Dining
2.43 x 3.58Combined W/Kitchen
Prim Bdrm
3.52 x 4.01Exterior
Features
Parking
Garage spaces 2
Garage type Detached
Other parking spaces 6
Total parking spaces 8
Property History
 40
40 20
20

