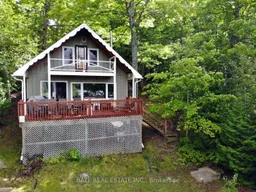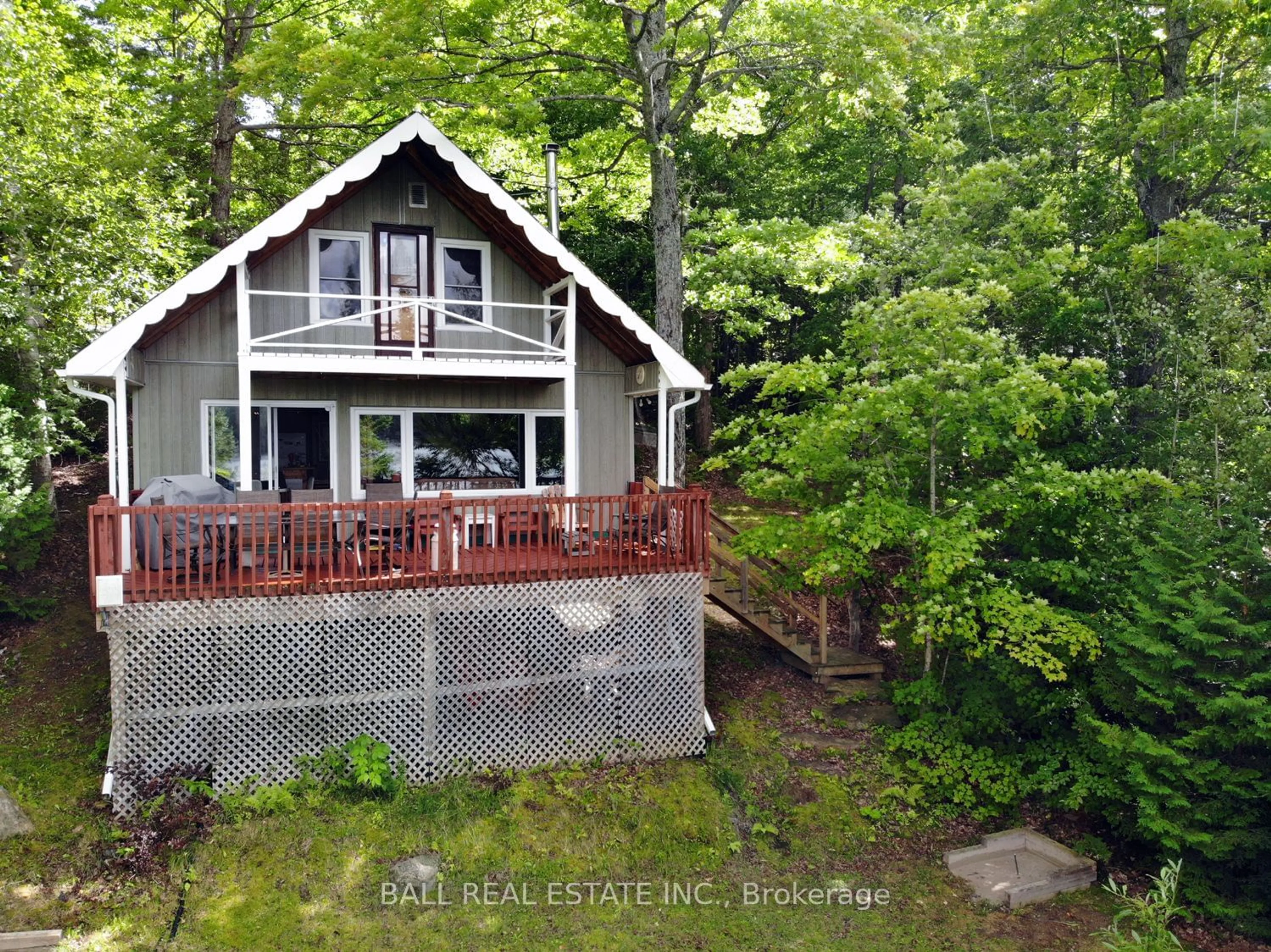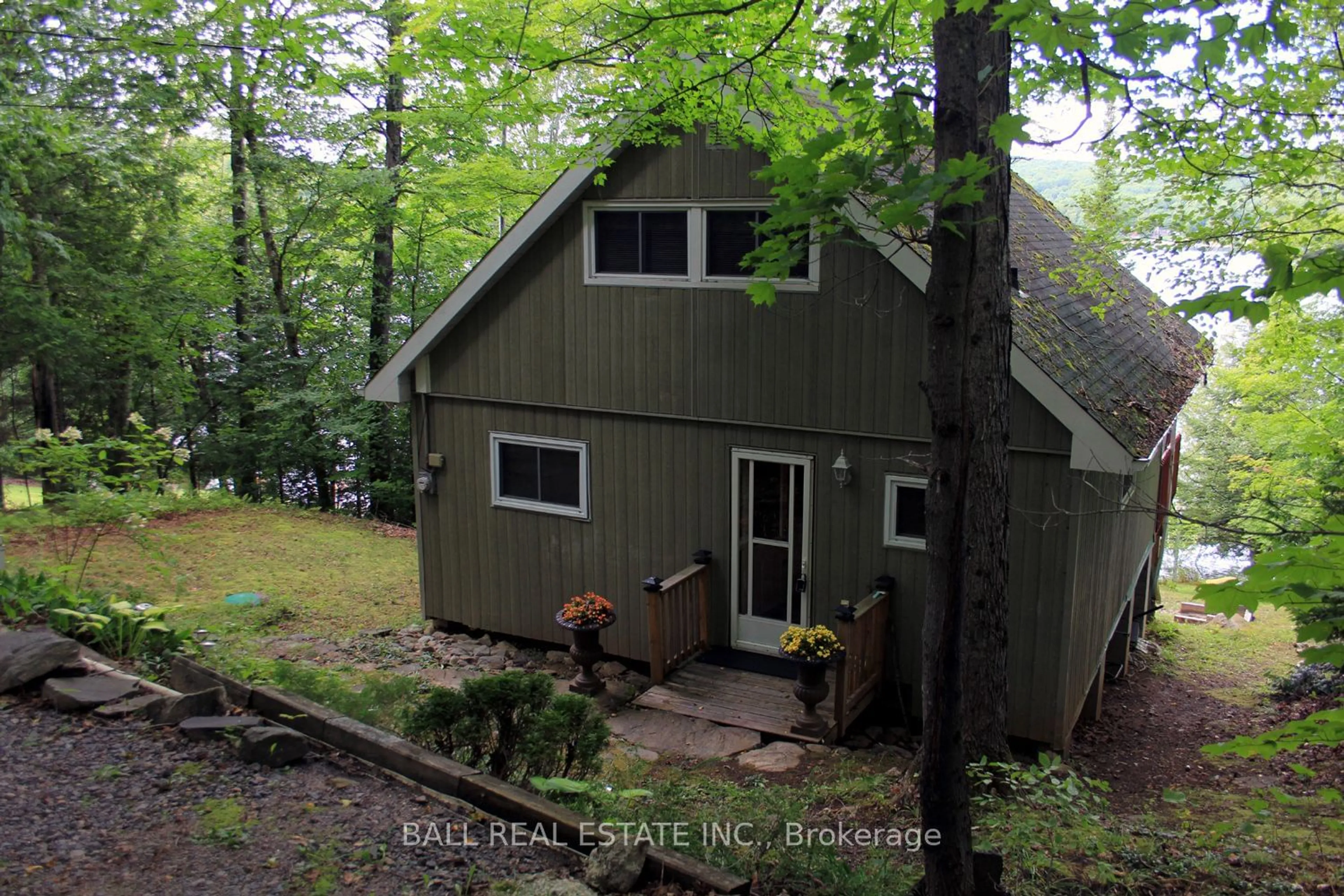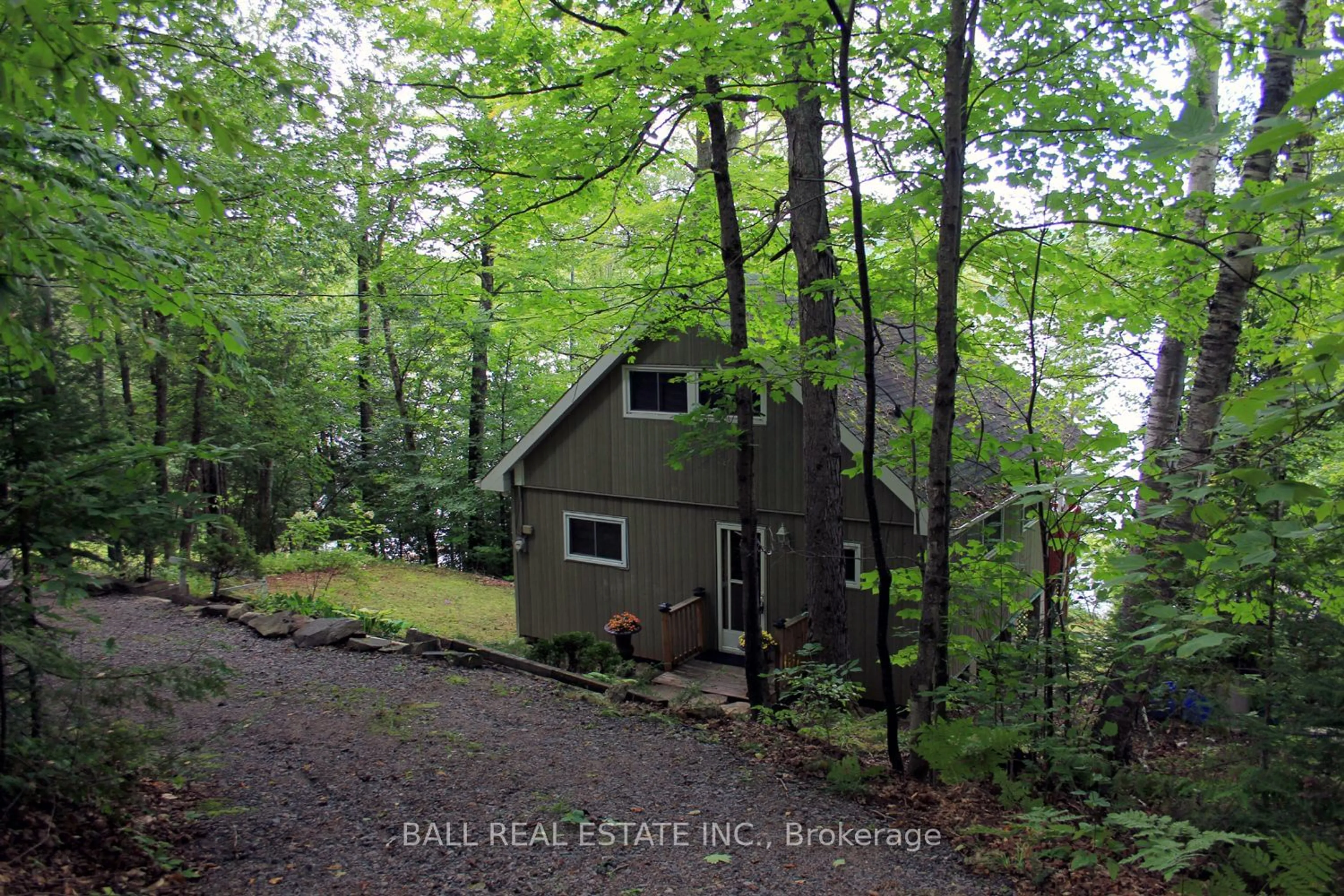277 West Diamond Lake Rd, Bancroft, Ontario K0L 2A0
Contact us about this property
Highlights
Estimated ValueThis is the price Wahi expects this property to sell for.
The calculation is powered by our Instant Home Value Estimate, which uses current market and property price trends to estimate your home’s value with a 90% accuracy rate.Not available
Price/Sqft$817/sqft
Est. Mortgage$3,002/mo
Tax Amount (2024)$3,067/yr
Days On Market92 days
Description
Diamond Lake - This three bedroom chalet style waterfront family cottage is situated in a private, well treed setting with 100 feet of clean sandy shoreline. The lake boasts great fishing and boating and is just 20 minutes from downtown Bancroft for shopping and services, and just 40 minutes to the Village of Haliburton. You'll love the bright, open concept kitchen, dining and living room with breakfast bar/island, woodstove and walkout to a 24'x10' deck overlooking the lake. There's also a bedroom on the main floor and a four piece bathroom. The second floor has 2 good sized bedrooms, one with it's own lake view balcony! Many upgrades include, new flooring, windows and the septic system was replaced in 2018. Comes complete with appliances, dishwasher, most furnishings, generator and pedal boat.
Property Details
Interior
Features
Ground Floor
Kitchen
5.80 x 3.00Combined W/Dining
Dining
5.80 x 3.00Combined W/Kitchen
Living
4.80 x 3.80Br
3.20 x 2.60Exterior
Features
Parking
Garage spaces -
Garage type -
Total parking spaces 6
Property History
 33
33


