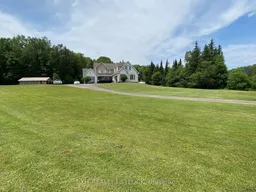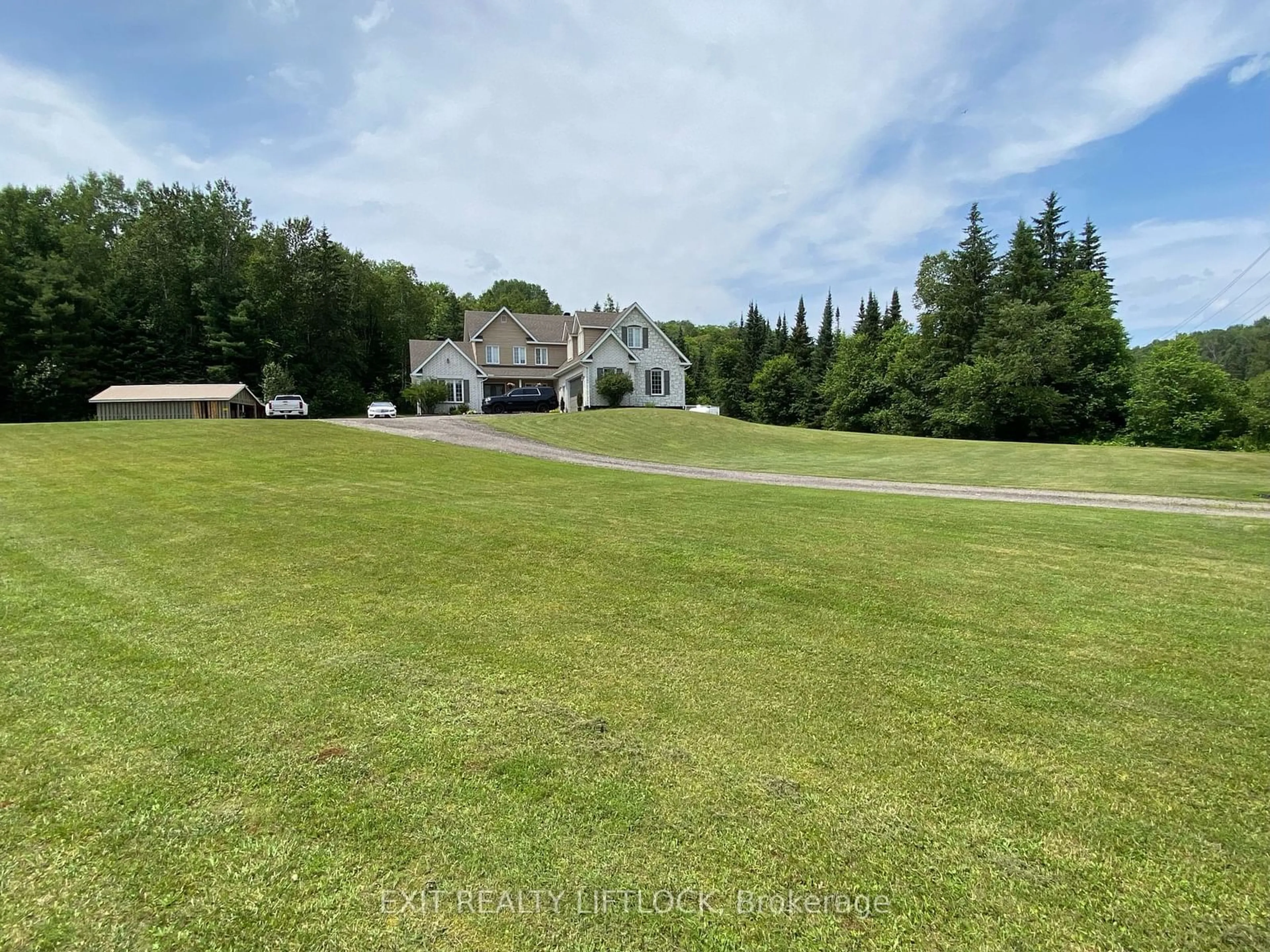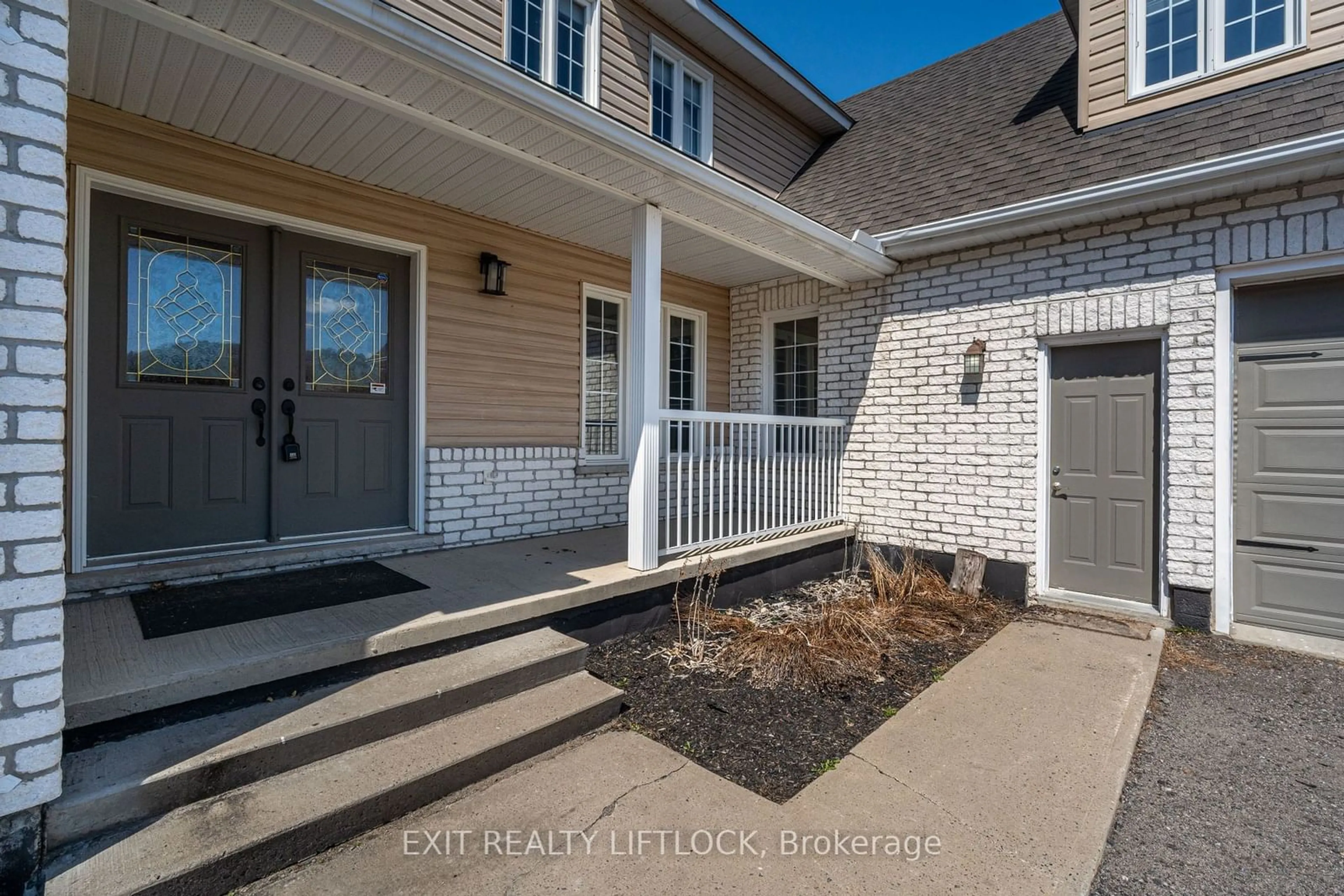31474 Highway 28, Bancroft, Ontario K0L 1C0
Contact us about this property
Highlights
Estimated ValueThis is the price Wahi expects this property to sell for.
The calculation is powered by our Instant Home Value Estimate, which uses current market and property price trends to estimate your home’s value with a 90% accuracy rate.Not available
Price/Sqft$359/sqft
Est. Mortgage$3,431/mo
Tax Amount (2023)$5,850/yr
Days On Market58 days
Description
Discover this custom-built 4-bedroom, 3-bathroom home, beautifully situated on more than 4 acres of wooded privacy. Built in 2005, the home features a spacious main-floor primary bedroom with a luxurious 5-piece ensuite. The newly renovated kitchen, with granite countertops and an open-concept design, flows effortlessly into the living and dining areas, making it perfect for both quiet family evenings and entertaining guests. Step out onto the expansive deck to enjoy the heated above-ground pool and fire pit. The home is heated efficiently with propane and wood and offers central air. The heated double-car garage offers plenty of space for vehicles and storage, with room to park all your toys and outdoor equipment.Whether youre hosting guests or looking for your own escape, this bright, open-concept home offers excellent space inside and out. Enjoy the peace, privacy, and outdoor lifestyle that this Bancroft property has to offer.
Property Details
Interior
Features
Main Floor
Prim Bdrm
3.84 x 4.26Bathroom
0.93 x 2.172 Pc Bath
Mudroom
2.57 x 2.62Bathroom
4.51 x 3.885 Pc Ensuite
Exterior
Features
Parking
Garage spaces 2
Garage type Attached
Other parking spaces 12
Total parking spaces 14
Property History
 35
35

