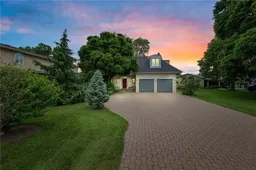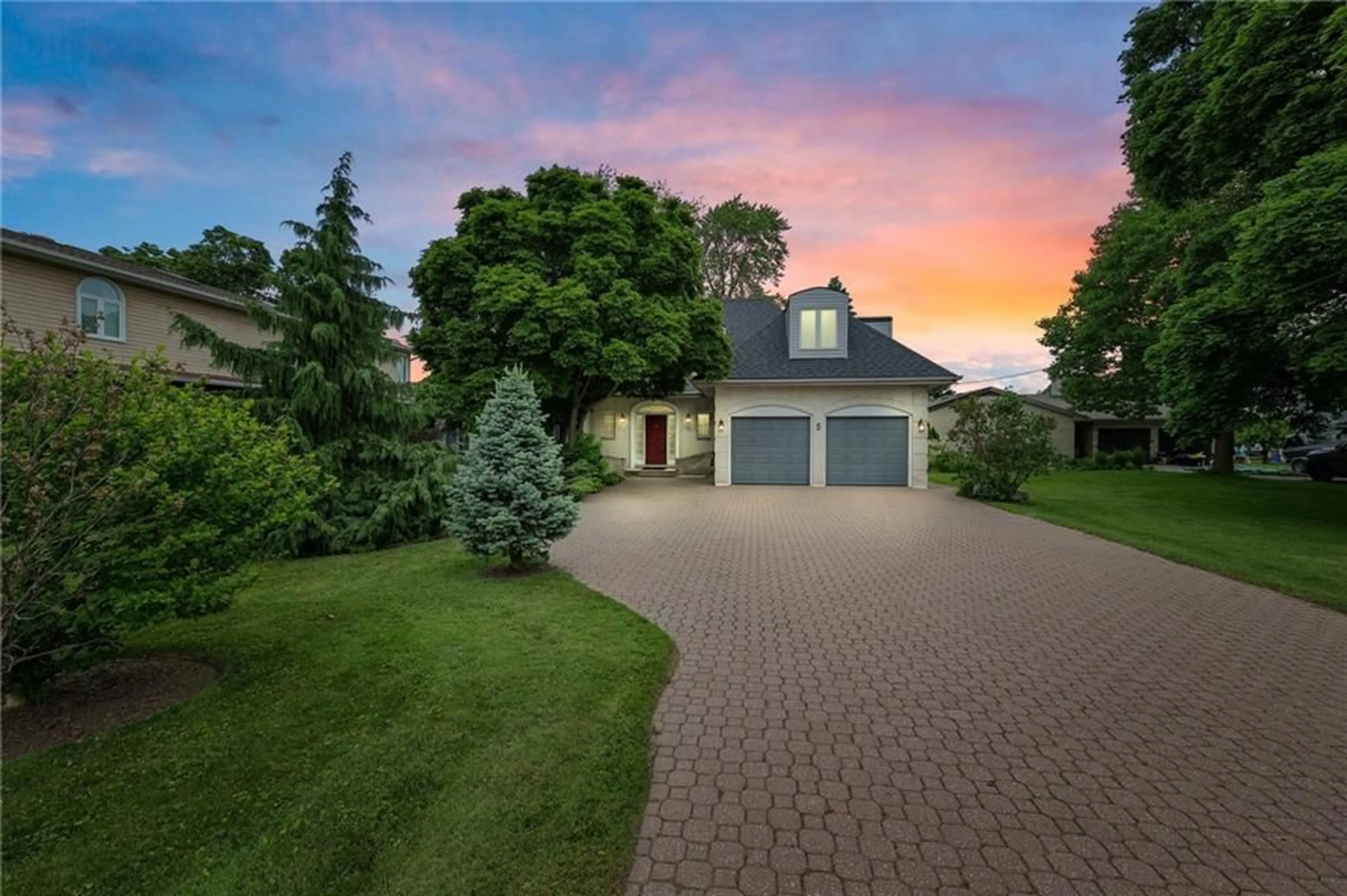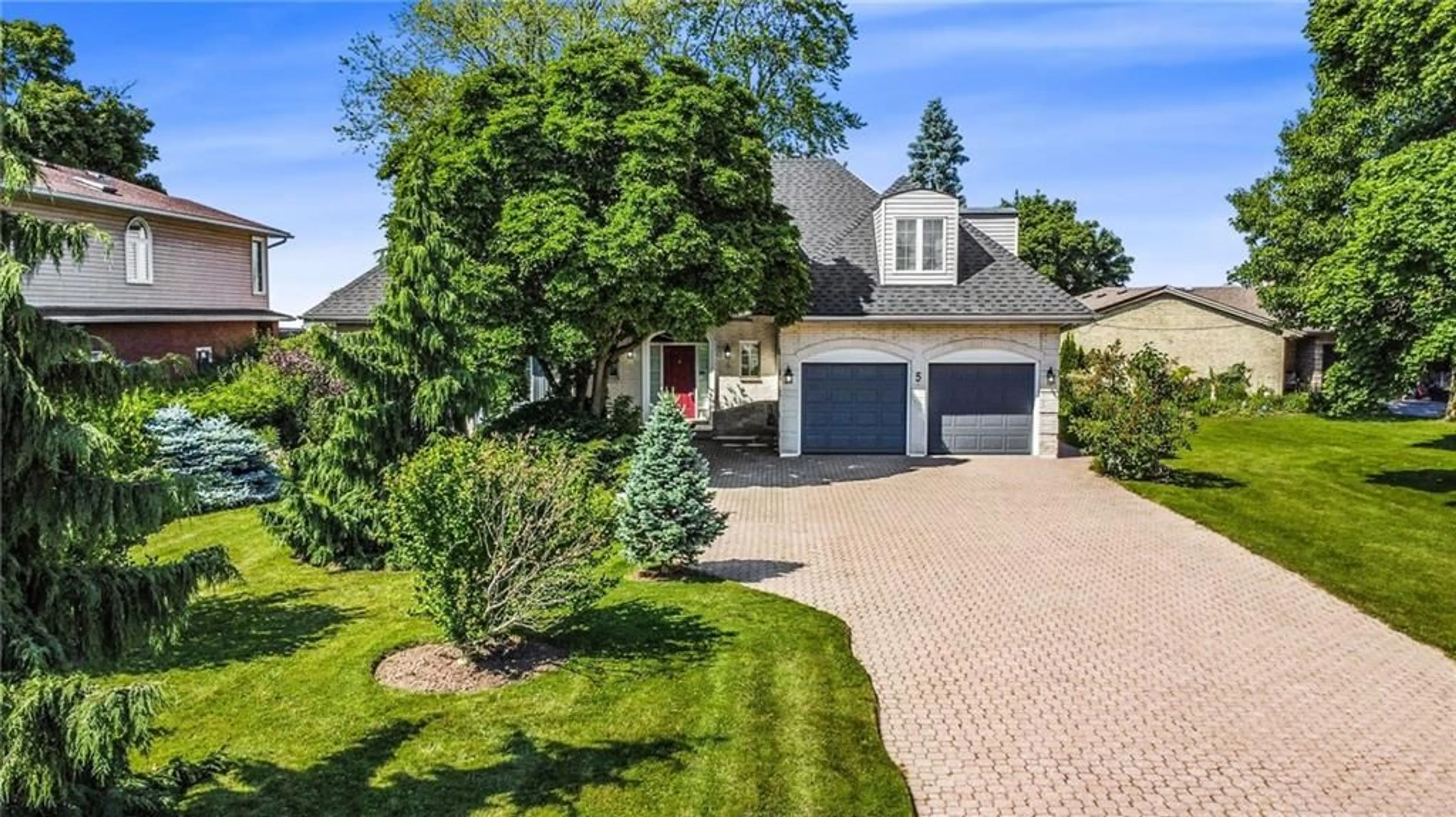5 Wendakee Dr, Stoney Creek, Ontario L8E 5T1
Contact us about this property
Highlights
Estimated ValueThis is the price Wahi expects this property to sell for.
The calculation is powered by our Instant Home Value Estimate, which uses current market and property price trends to estimate your home’s value with a 90% accuracy rate.$2,050,000*
Price/Sqft$854/sqft
Est. Mortgage$12,021/mth
Tax Amount (2023)$13,327/yr
Days On Market105 days
Description
Nestled on the South shores of Lake Ontario, this elegant custom French country home stands as a testament to refined living. Set upon a half-acre waterfront property, it boasts panoramic views that stretch across the glistening waters to the iconic Toronto skyline. Step inside to discover a harmonious blend of classic elegance and modern comforts, where hardwood floors grace the living spaces, and 8.75-foot ceilings on the main floor impart a sense of grandeur. Elegance is in every corner, with exquisite touches such as wainscoting and crown molding adding an extra layer of refinement to the interior. The floor plan effortlessly connects the inviting living areas, creating an ideal setting for both intimate gatherings and grand entertaining alike. The heart of the home lies in the gourmet kitchen, where culinary enthusiasts will delight in premium appliances, custom cabinetry, and granite countertops. Outside, the expansive grounds beckon you to embrace the beauty of nature, with lush landscaping and manicured gardens creating an oasis for relaxation and contemplation. Whether basking in the gentle breeze on the spacious patio and deck or savouring a sunset moment on your Beach. This property offers a rare opportunity to experience waterfront living at its finest. Discover one of the best-kept secrets in the region and immerse yourself in the luxury and beauty of this premium home.
Property Details
Interior
Features
2 Floor
Bedroom
17 x 20Bedroom
11 x 20Bathroom
3-Piece
Bedroom
10 x 11Exterior
Features
Parking
Garage spaces 2
Garage type Attached
Other parking spaces 6
Total parking spaces 8
Property History
 50
50Get up to 0.5% cashback when you buy your dream home with Wahi Cashback

A new way to buy a home that puts cash back in your pocket.
- Our in-house Realtors do more deals and bring that negotiating power into your corner
- We leverage technology to get you more insights, move faster and simplify the process
- Our digital business model means we pass the savings onto you, with up to 0.5% cashback on the purchase of your home

