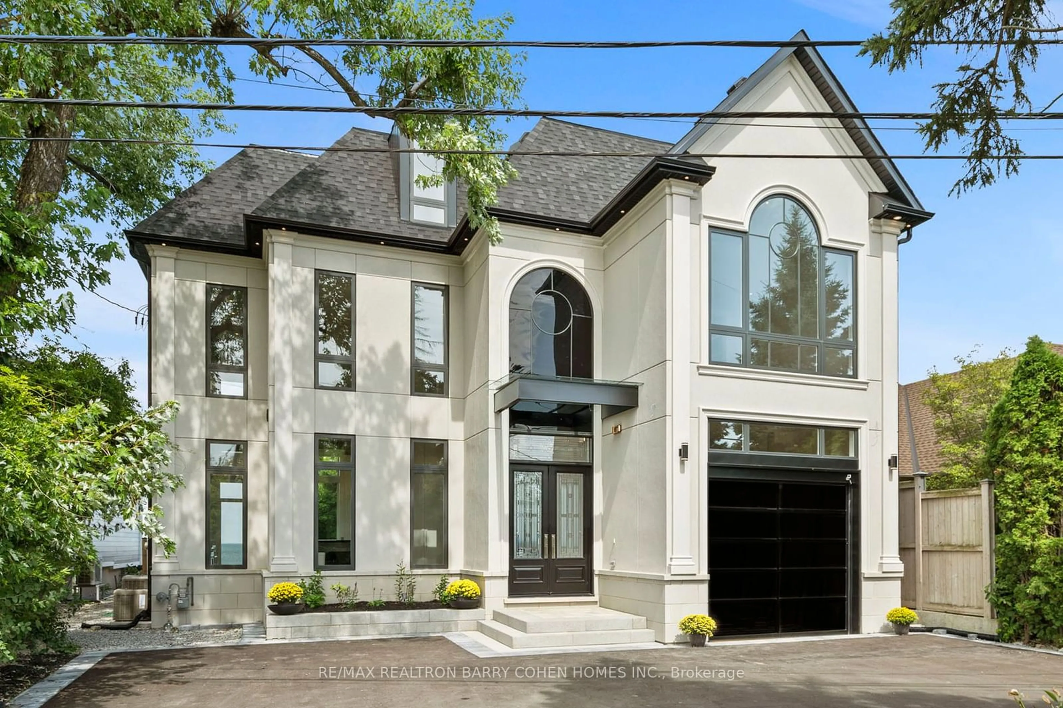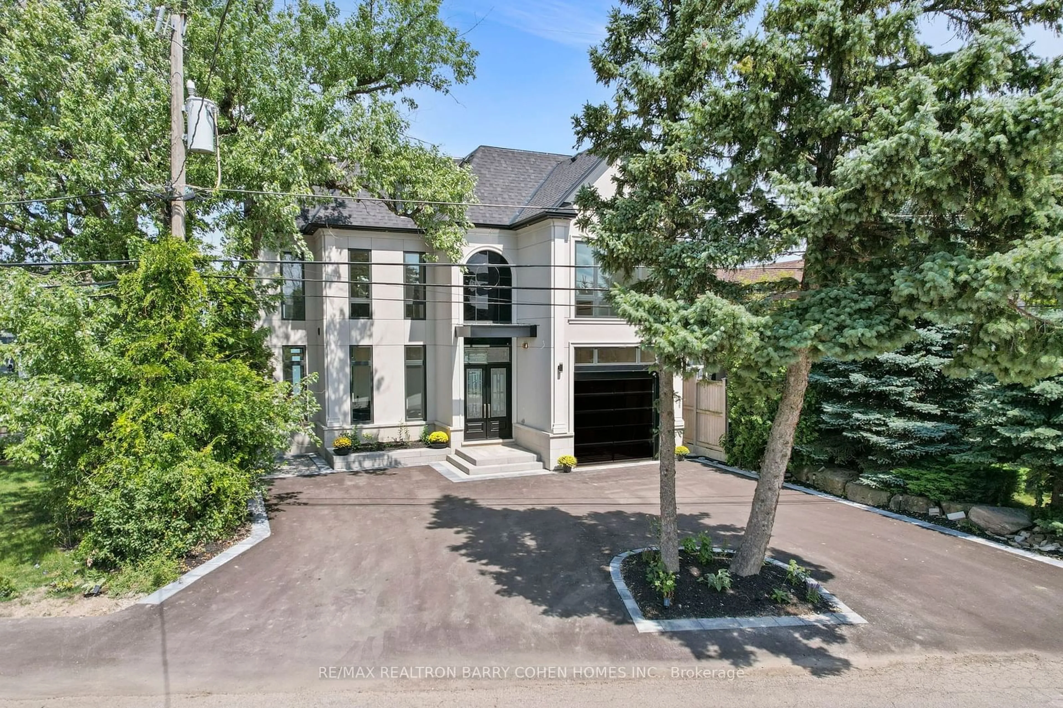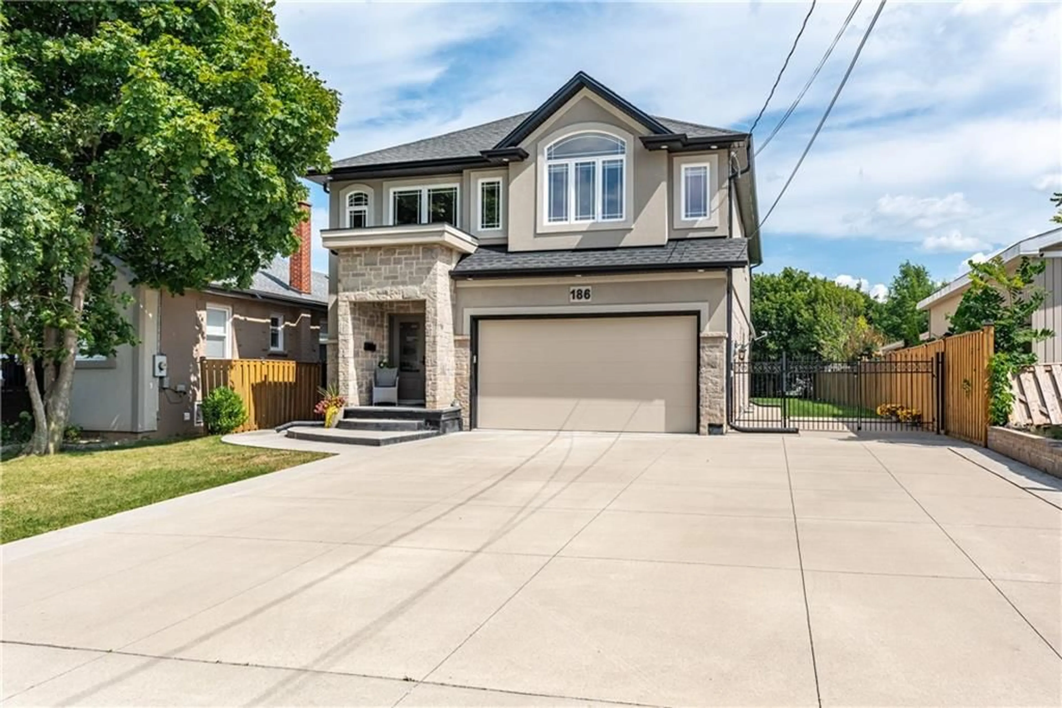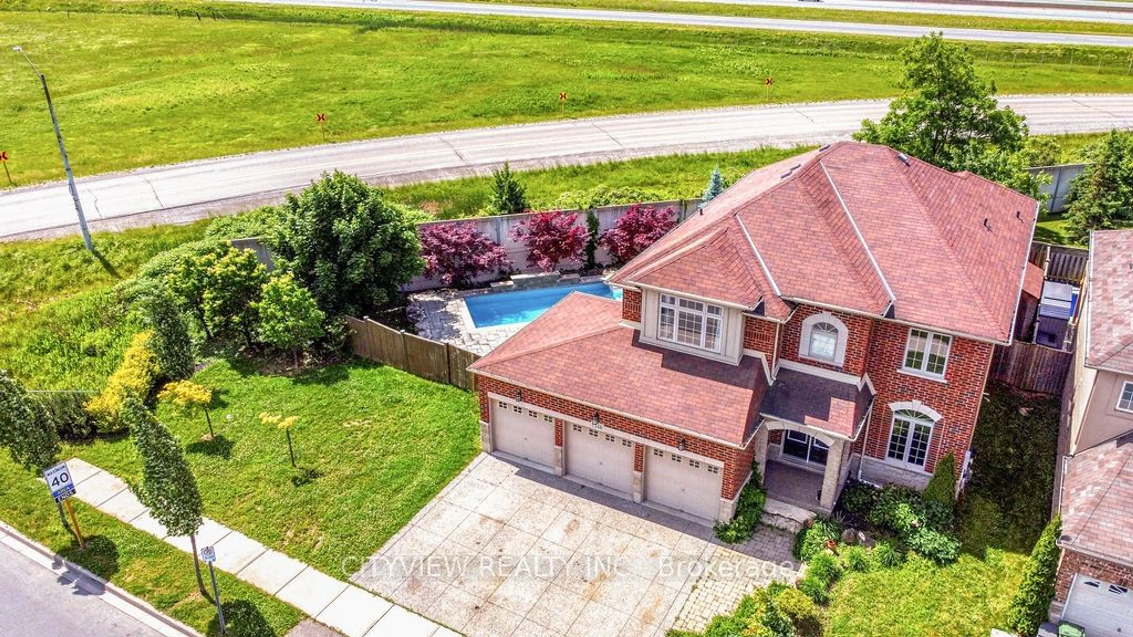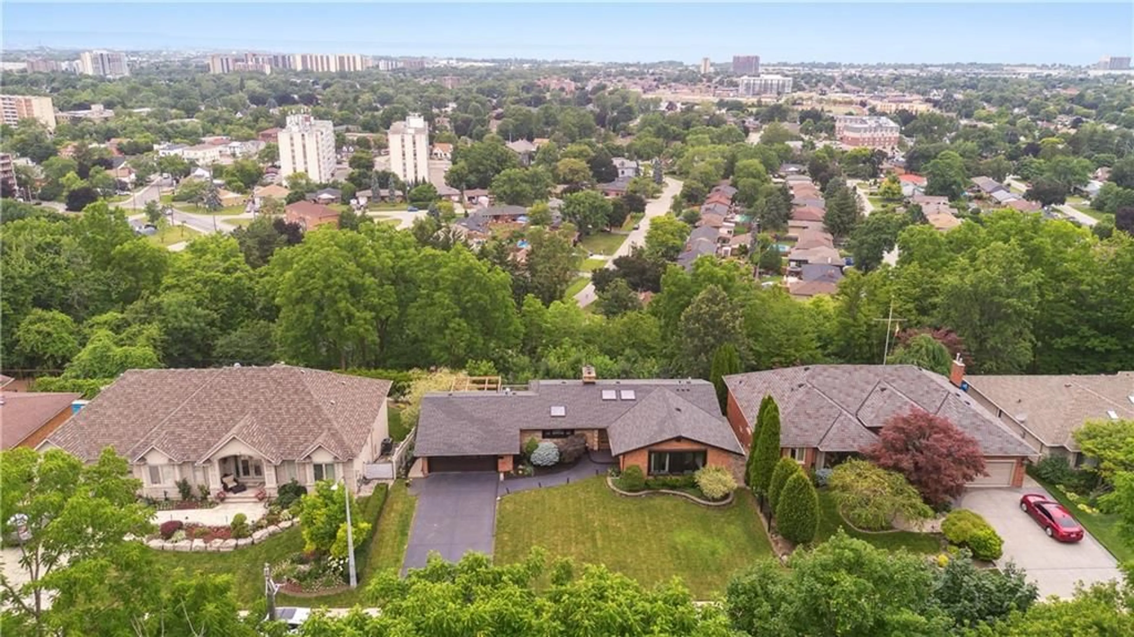68 Seabreeze Cres, Hamilton, Ontario L8E 5C9
Contact us about this property
Highlights
Estimated ValueThis is the price Wahi expects this property to sell for.
The calculation is powered by our Instant Home Value Estimate, which uses current market and property price trends to estimate your home’s value with a 90% accuracy rate.$1,576,000*
Price/Sqft-
Est. Mortgage$15,010/mth
Tax Amount (2023)$8,373/yr
Days On Market31 days
Description
A New Level Of Lakefront Luxury. Coastal Contemporary Newly Finished W/ Exclusive, Waterfront Access. Three Levels Of Breathtaking Marine Vistas. High-End Craftsmanship & Finishes W/ No Expense Spared. Approximately 5000 Square Feet Of Living Space. Graciously Open & Airy Principal Rooms W/ Dramatic Lake Views, Soaring 12 Ft. Ceilings, Custom Lighting & White Oak Floors. Exquisite Lake-Facing Chefs Kitchen W/ Premium Appliances, Integrated F/F, Central Island, Breakfast Bar & Tasteful Designer Accents. Sun-Drenched Living Room W/ Walk-Out To Yard, Integrated Family Room W/ Walk-Out, Bespoke Media Wall & Adjoining Servery. Upper Floors Offer Increasingly Spectacular Views Through Floor-To-Ceiling Windows. Primary Ensuite W/ Expansive Walk-Out Balcony, Alluring Ensuite W/ Lavish Finishes & Walk-In Closet. Second Bedroom W/ Opulent Ensuite & Walk-In Closet. Third & Fourth Bedroom W/ Semi-Ensuite. Third Level Is An Entertainers Paradise W/ Sweeping Water Vistas & Expansive Walk-Out Terrace. Inviting Completed Basement W/ Bathroom & Walk-Up To Backyard. Fenced Outdoor Retreat W/ Spacious Stone Patio, Trail & Staircase To Waters Edge. Spacious Circular Driveway, Single-Car Garage, Immaculate Flower Beds & Trees. Perfectly Sited In Stoney Creeks Serene & Upscale Residential Enclave, Directly Across From Seabreeze Park, Minutes From The QEW, Trails, Beaches, Schools & Downtown Stoney Creek.
Property Details
Interior
Features
Main Floor
Family
6.40 x 4.87B/I Shelves / Hardwood Floor / W/O To Yard
Kitchen
5.76 x 4.26Breakfast Area / Centre Island / Stainless Steel Appl
Dining
5.79 x 3.35Combined W/Living / Hardwood Floor / Recessed Lights
Living
5.79 x 4.14W/O To Yard / Window Flr to Ceil / Hardwood Floor
Exterior
Features
Parking
Garage spaces 1
Garage type Built-In
Other parking spaces 5
Total parking spaces 6
Property History
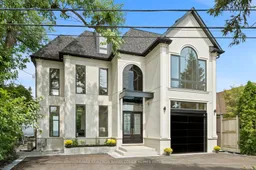 40
40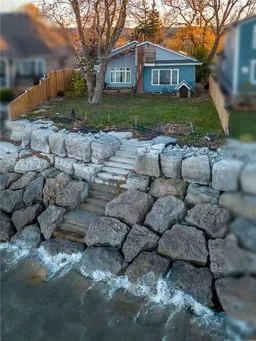 19
19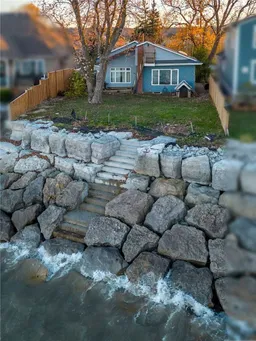 19
19Get up to 1% cashback when you buy your dream home with Wahi Cashback

A new way to buy a home that puts cash back in your pocket.
- Our in-house Realtors do more deals and bring that negotiating power into your corner
- We leverage technology to get you more insights, move faster and simplify the process
- Our digital business model means we pass the savings onto you, with up to 1% cashback on the purchase of your home
