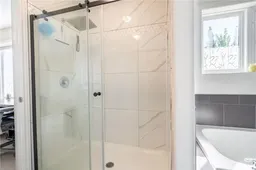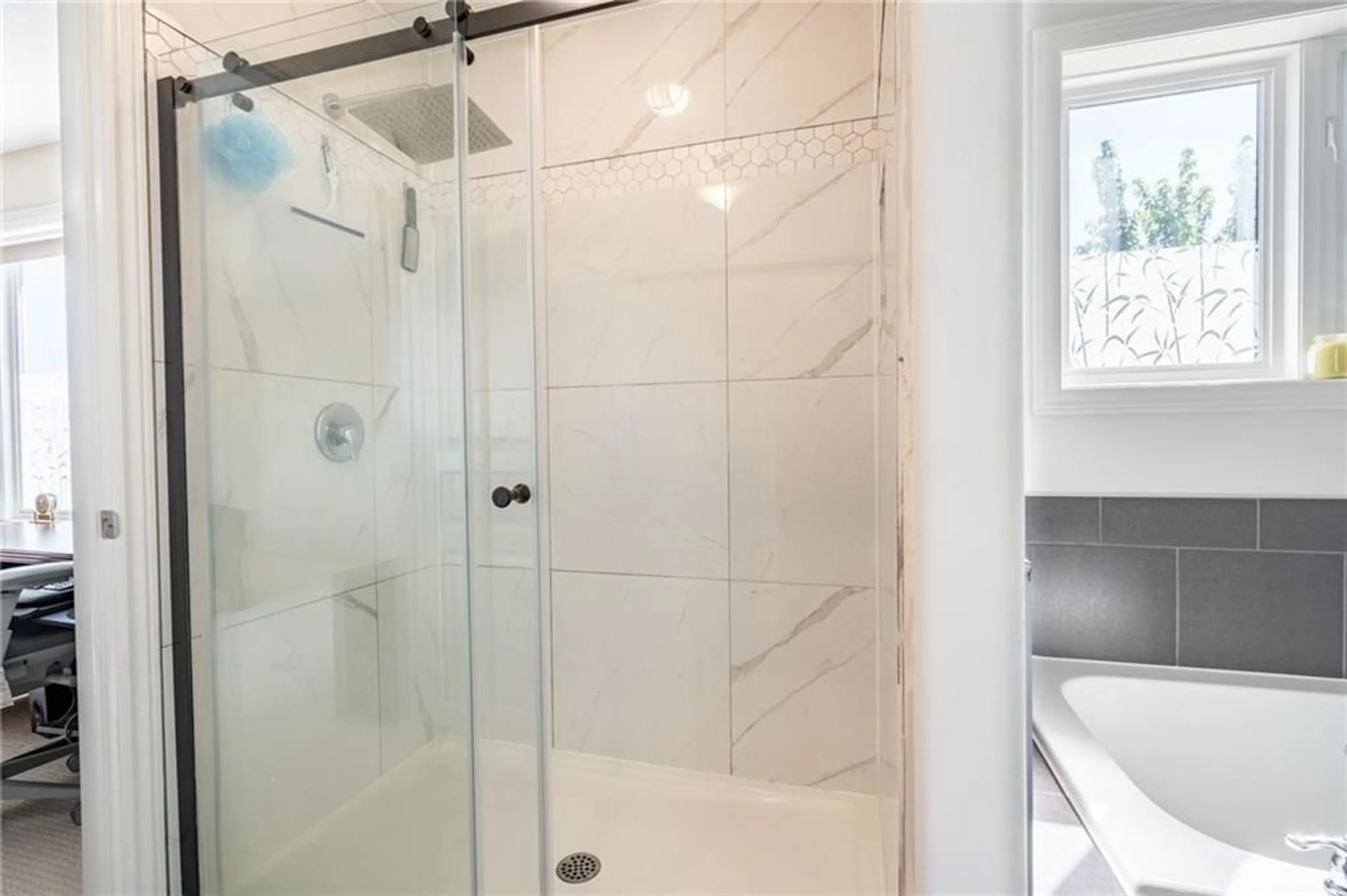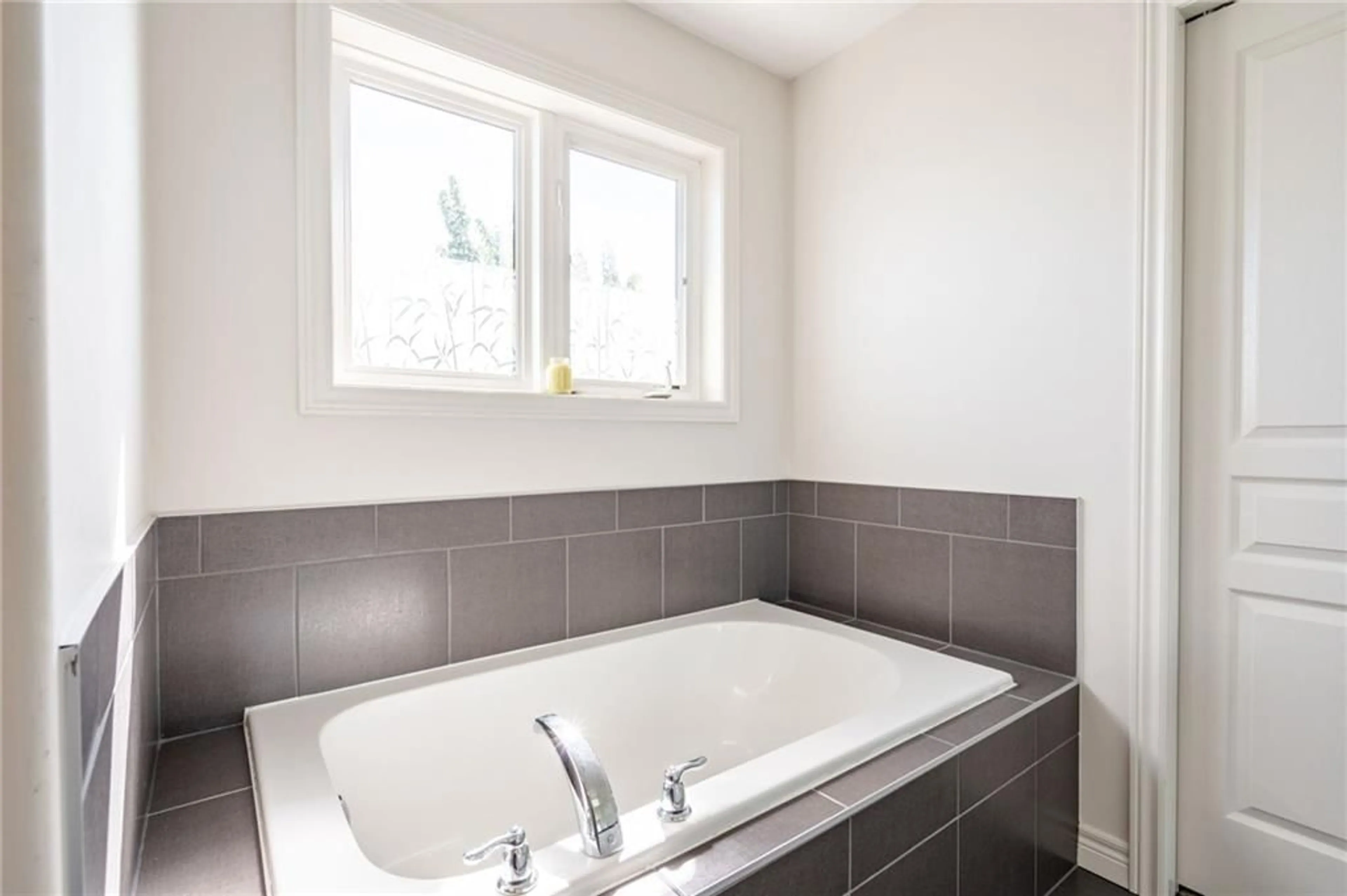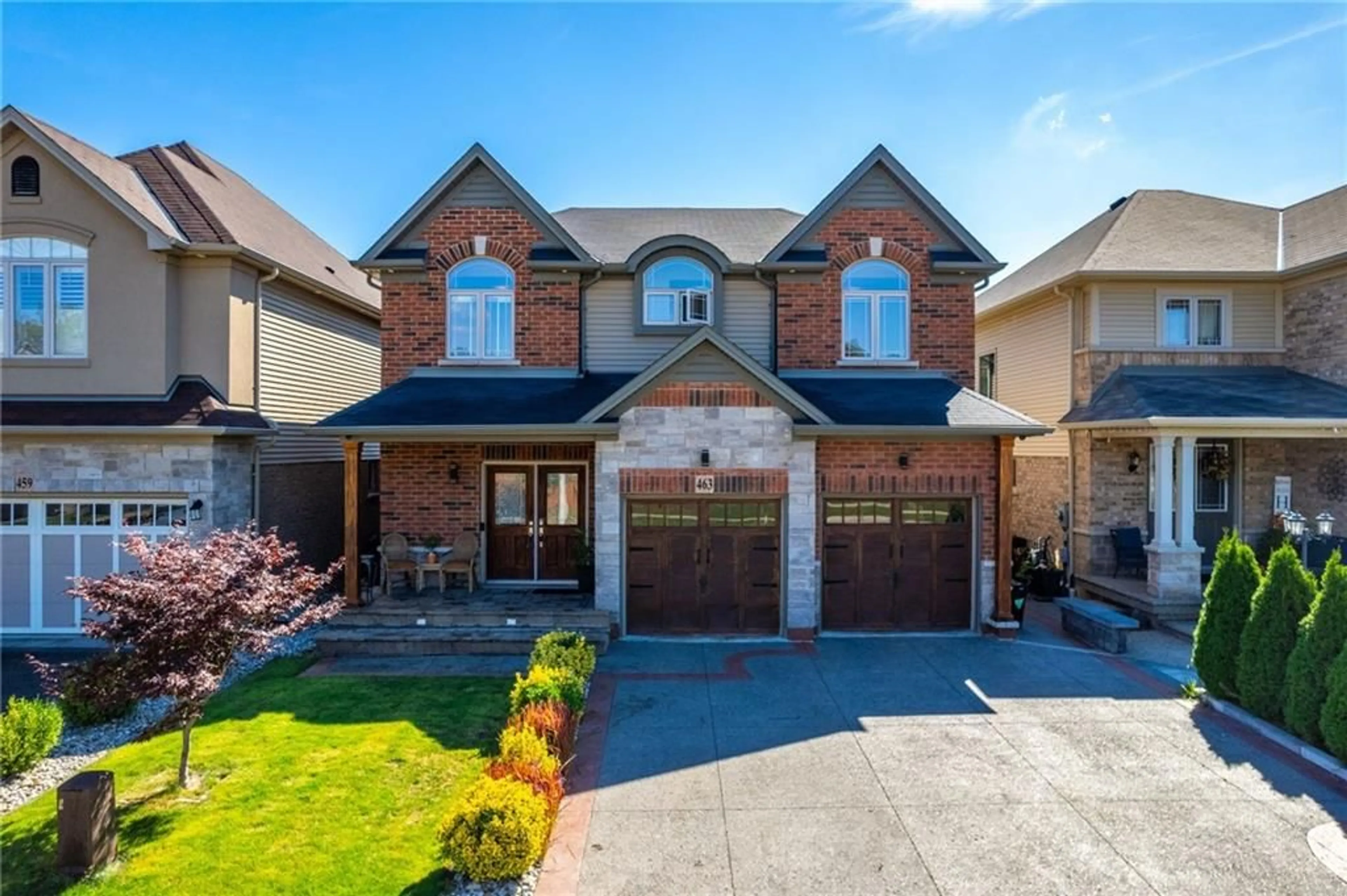463 MacIntosh Dr, Stoney Creek, Ontario L8E 0H9
Contact us about this property
Highlights
Estimated ValueThis is the price Wahi expects this property to sell for.
The calculation is powered by our Instant Home Value Estimate, which uses current market and property price trends to estimate your home’s value with a 90% accuracy rate.$1,239,000*
Price/Sqft$518/sqft
Est. Mortgage$5,561/mth
Tax Amount (2024)$6,298/yr
Days On Market15 days
Description
Welcome to 463 MacIntosh Drive, Stoney Creek This stunning 5-bedroom, 4-bathroom home offers a perfect blend of elegance and comfort, nestled in a peaceful and highly sought-after neighborhood. With a double car garage, and fully finished basement, this spacious home is ideal for families or those seeking extra space. Step inside to discover high ceilings that add to the airy, open feel of the home, enhancing its modern design and charm. The beautifully appointed kitchen and living areas provide plenty of space for both entertaining and relaxation. Upstairs, you'll find generously sized bedrooms, including a luxurious primary suite with a spa-like ensuite, perfect for unwinding. Each additional bedroom offers ample closet space and comfort, making this home versatile for growing families or hosting guests. Outside, escape to the tranquil zen backyard. This low-maintenance area is designed for relaxation and outdoor enjoyment, whether you're hosting a BBQ or simply relaxing in your personal oasis. Located just minutes from the QEW and Hamilton Escarpment, this home offers convenience without compromising the serene surroundings. Close to parks, schools, shopping, and all amenities, 463 MacIntosh Drive is the perfect place to call home.
Property Details
Interior
Features
2 Floor
Bedroom
10 x 12Ensuite
11 x 84-Piece
Primary Bedroom
14 x 14Bathroom
4-Piece
Exterior
Features
Parking
Garage spaces 2
Garage type Attached
Other parking spaces 3
Total parking spaces 5
Property History
 49
49Get up to 0.5% cashback when you buy your dream home with Wahi Cashback

A new way to buy a home that puts cash back in your pocket.
- Our in-house Realtors do more deals and bring that negotiating power into your corner
- We leverage technology to get you more insights, move faster and simplify the process
- Our digital business model means we pass the savings onto you, with up to 0.5% cashback on the purchase of your home


