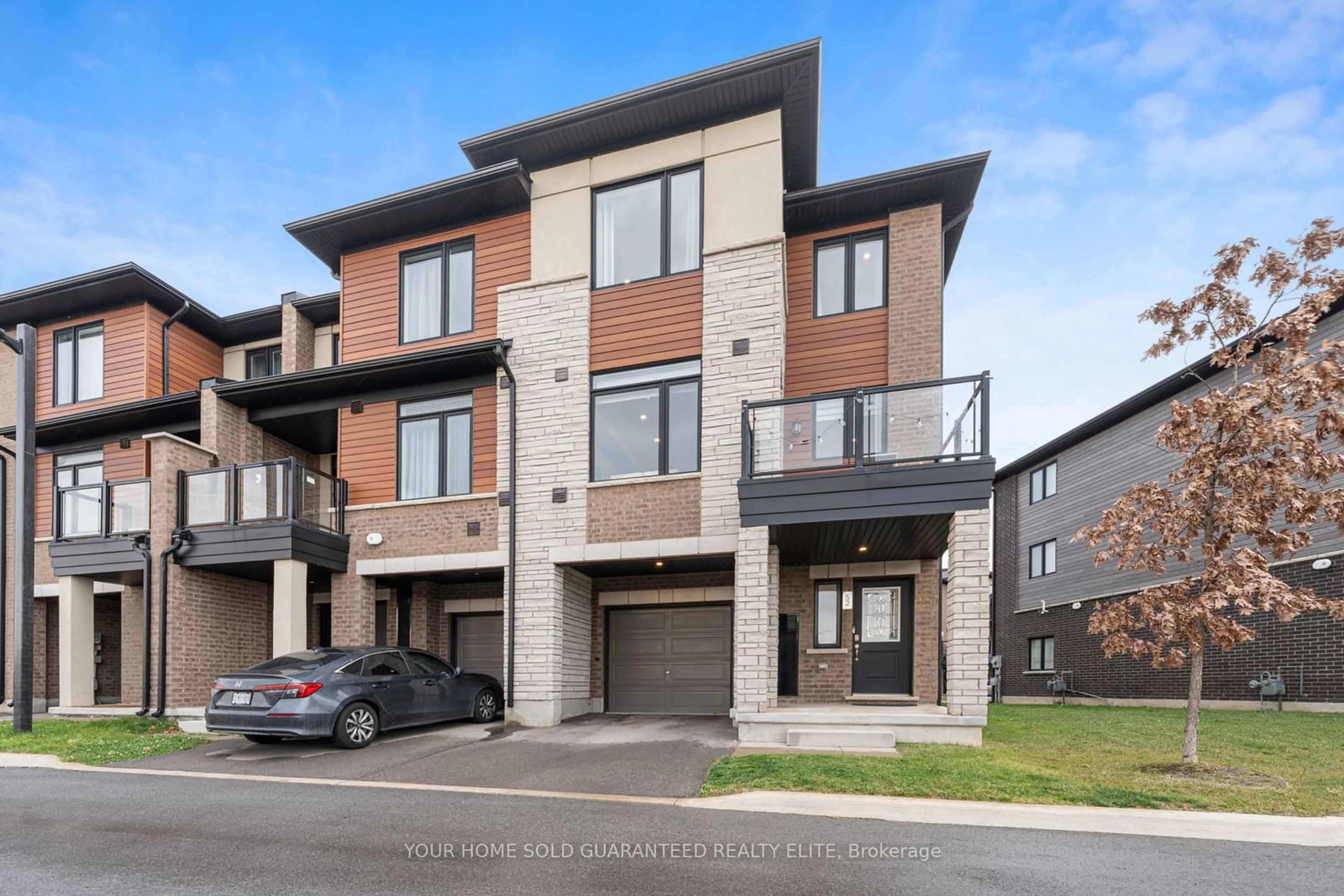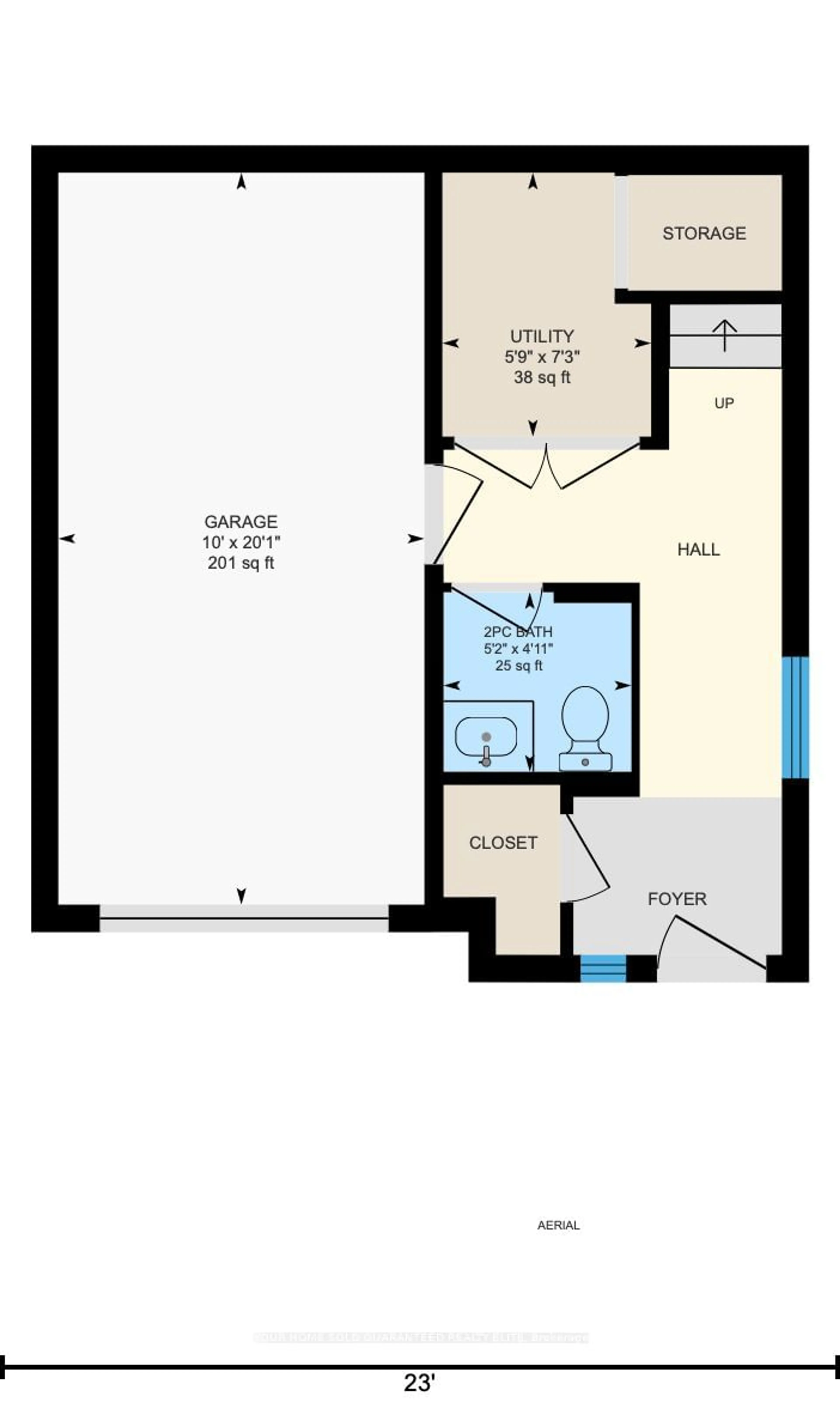590 North Service Rd #52, Hamilton, Ontario L8E 0K5
Contact us about this property
Highlights
Estimated ValueThis is the price Wahi expects this property to sell for.
The calculation is powered by our Instant Home Value Estimate, which uses current market and property price trends to estimate your home’s value with a 90% accuracy rate.Not available
Price/Sqft$464/sqft
Est. Mortgage$2,576/mo
Maintenance fees$101/mo
Tax Amount (2024)$4,297/yr
Days On Market1 day
Description
NEW MODERN END UNIT TOWNHOME COMMUTER'S DREAM Welcome to this stunning, low-maintenance end-unit townhome designed for modern living. Perfectly situated for commuters, this property offers quick and convenient access to the QEW and is just minutes from the nearly completed Stoney Creek GO Station. Step inside and discover a bright and open concept layout, perfect for both relaxation and entertaining. This home features contemporary finishes, sleek flooring, and large windows that flood the space with natural light. The kitchen is a chef's delight, boasting modern cabinetry, stainless steel appliances, and ample counter space. The adjacent dining area flows seamlessly into the inviting living room, creating an ideal setting for gatherings. The upper level hosts spacious bedrooms, including a serene primary suite with generous closet space. Bathrooms are stylishly designed with high-quality fixtures to complement the homes modern aesthetic. Outdoor enthusiasts will love the short walk to the beautiful lakefront trail, offering breathtaking views and a peaceful escape. Nearby shops and restaurants add to the convenience, providing everything you need just moments from your doorstep. This property is not just a home but a lifestyle, offering the perfect blend of comfort, convenience, and location. Whether you're a first-time buyer, young professional, or downsizing, this townhome checks all the boxes. Dont miss your chance to own this exceptional property.
Upcoming Open House
Property Details
Interior
Features
Main Floor
Bathroom
1.57 x 1.502 Pc Bath
Utility
2.21 x 1.75Exterior
Features
Parking
Garage spaces 1
Garage type Attached
Other parking spaces 1
Total parking spaces 2
Condo Details
Inclusions
Property History
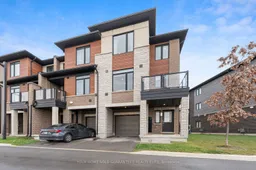 17
17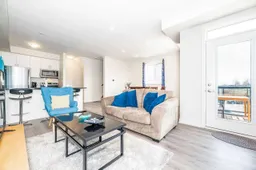 24
24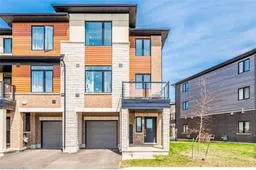 24
24Get up to 1% cashback when you buy your dream home with Wahi Cashback

A new way to buy a home that puts cash back in your pocket.
- Our in-house Realtors do more deals and bring that negotiating power into your corner
- We leverage technology to get you more insights, move faster and simplify the process
- Our digital business model means we pass the savings onto you, with up to 1% cashback on the purchase of your home
