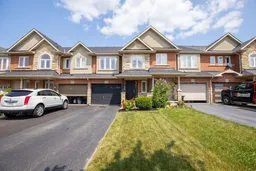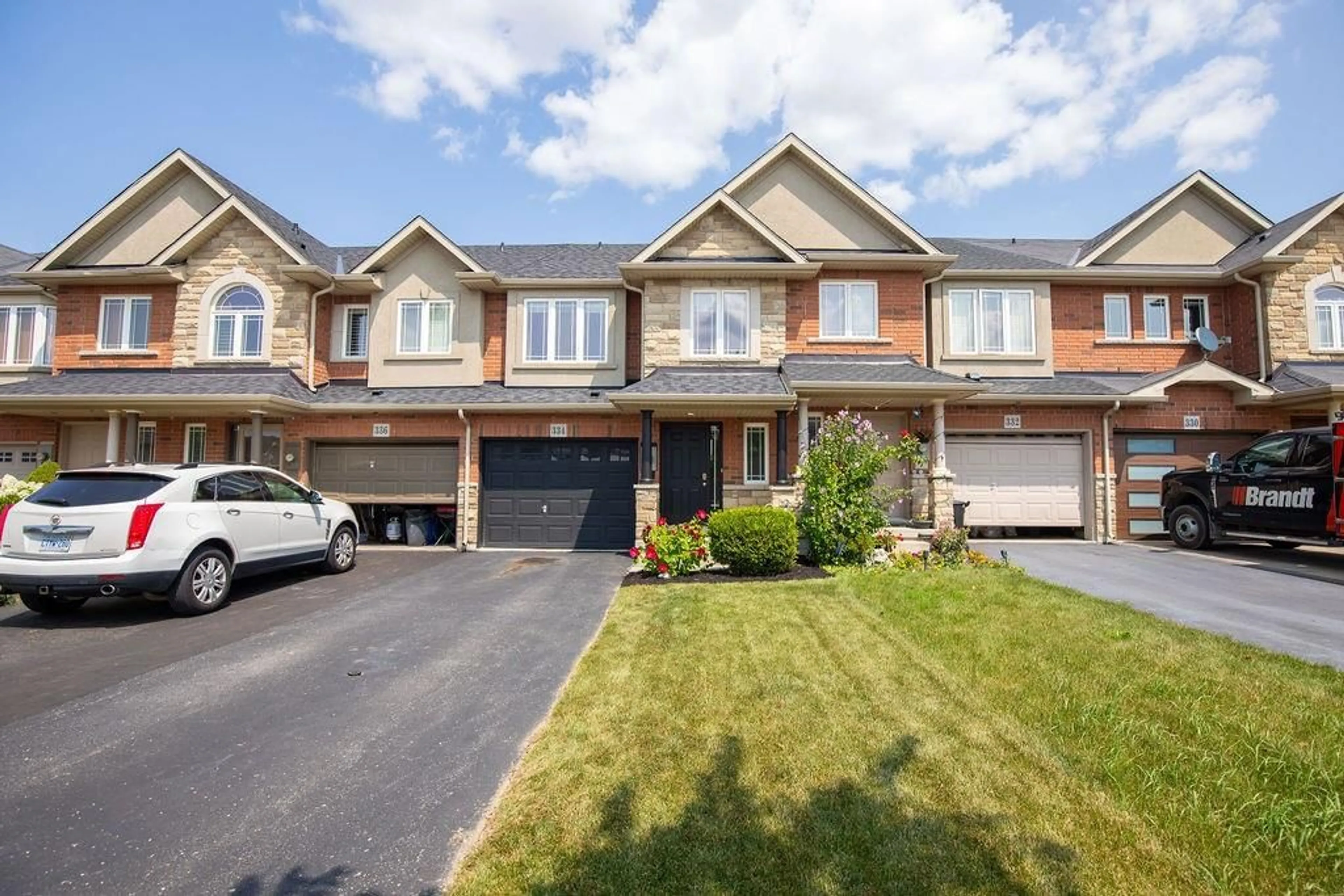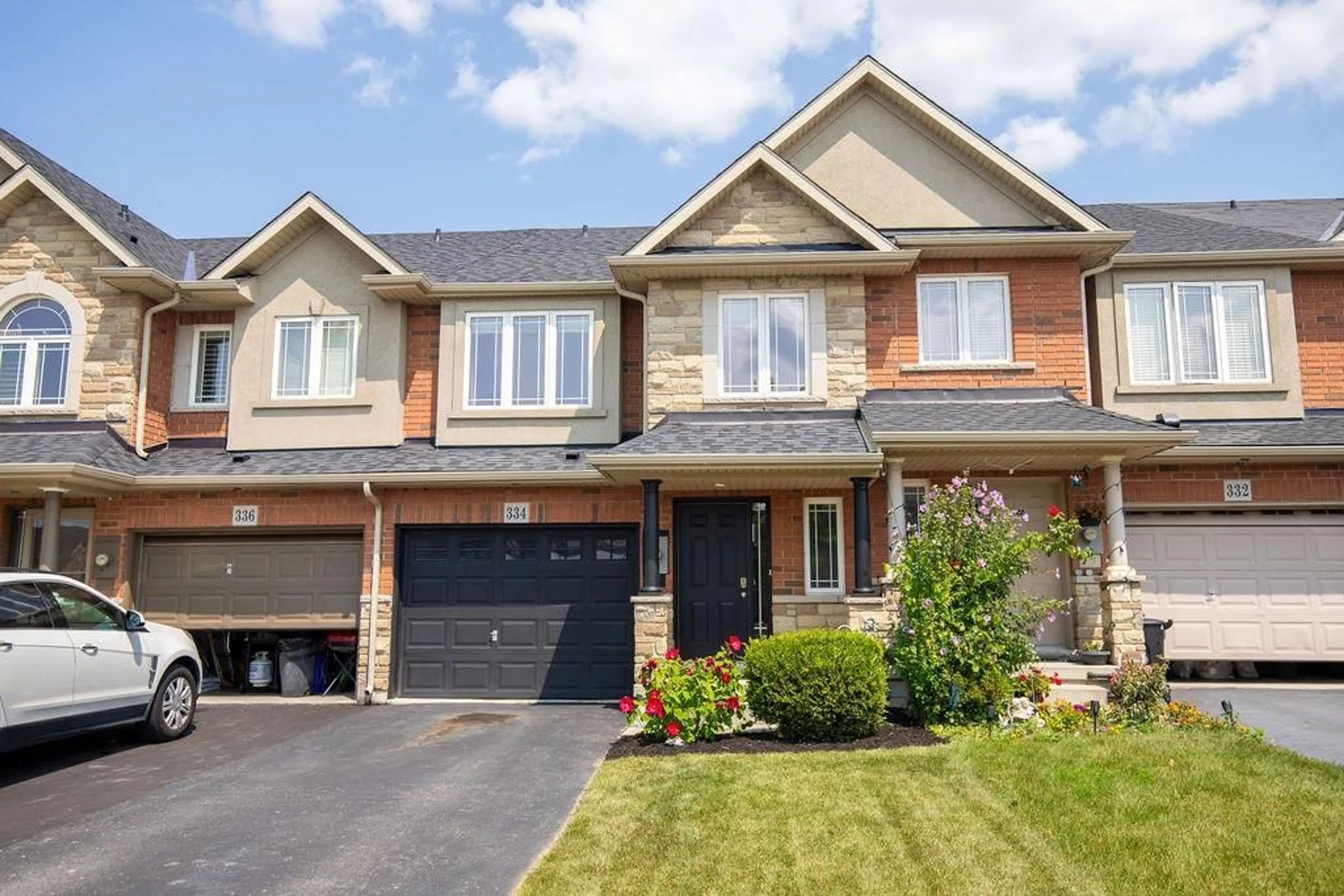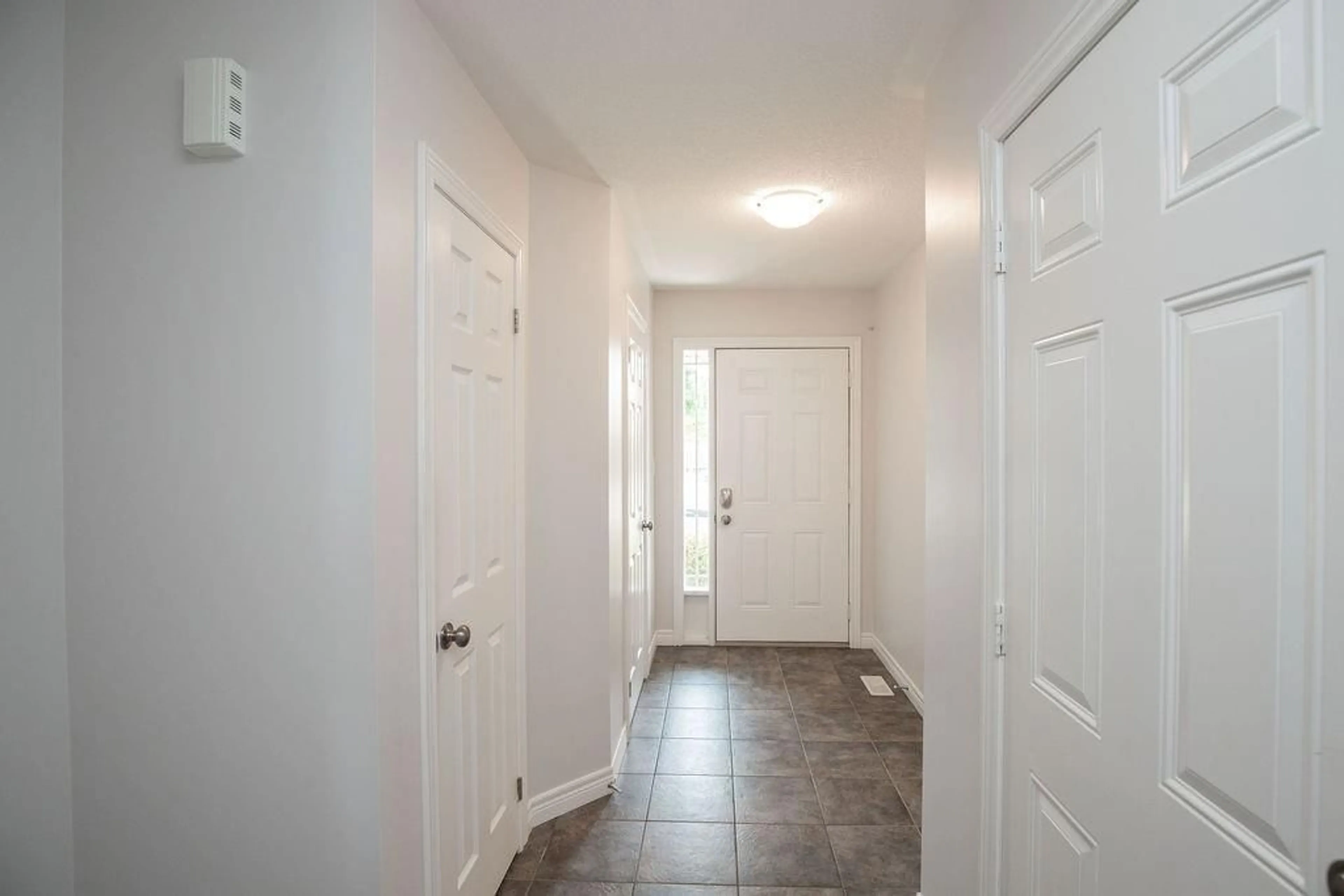334 Pinehill Dr, Stoney Creek, Ontario L0R 1P0
Contact us about this property
Highlights
Estimated ValueThis is the price Wahi expects this property to sell for.
The calculation is powered by our Instant Home Value Estimate, which uses current market and property price trends to estimate your home’s value with a 90% accuracy rate.$849,000*
Price/Sqft$578/sqft
Est. Mortgage$3,289/mth
Tax Amount (2024)$4,419/yr
Days On Market45 days
Description
Discover this beautifully maintained 3-bedroom, 2.5-bathroom townhome located in the desirable Summit Park Community of Stoney Creek Mountain. This charming residence offers a perfect blend of comfort and convenience, ideal for modern living. The main floor features stunning hardwood floors and a cozy gas fireplace, creating an inviting and elegant atmosphere for family gatherings and relaxation. The generous primary bedroom includes a private ensuite bathroom, providing a peaceful retreat with all the comforts you need. Two additional bedrooms offer ample space for family, guests, or a home office, with easy access to a well-appointed full bathroom. The home backs onto a school football field and green space, offering serene views and extra privacy. Enjoy the benefits of this outdoor oasis (gazebo included!). The Summit Park Community, known for its family-friendly atmosphere and convenient access to local amenities. Close to schools, parks, shopping centers, and major transportation routes. This townhome combines modern living with a fantastic location. Don’t miss out on this opportunity to make it yours!
Property Details
Interior
Features
2 Floor
Bedroom
10 x 16Bedroom
9 x 12Primary Bedroom
12 x 16Ensuite
7 x 53-Piece
Exterior
Features
Parking
Garage spaces 1
Garage type Attached
Other parking spaces 2
Total parking spaces 3
Property History
 39
39Get up to 0.5% cashback when you buy your dream home with Wahi Cashback

A new way to buy a home that puts cash back in your pocket.
- Our in-house Realtors do more deals and bring that negotiating power into your corner
- We leverage technology to get you more insights, move faster and simplify the process
- Our digital business model means we pass the savings onto you, with up to 0.5% cashback on the purchase of your home


