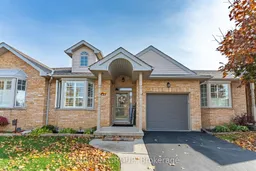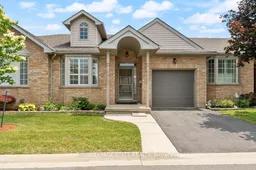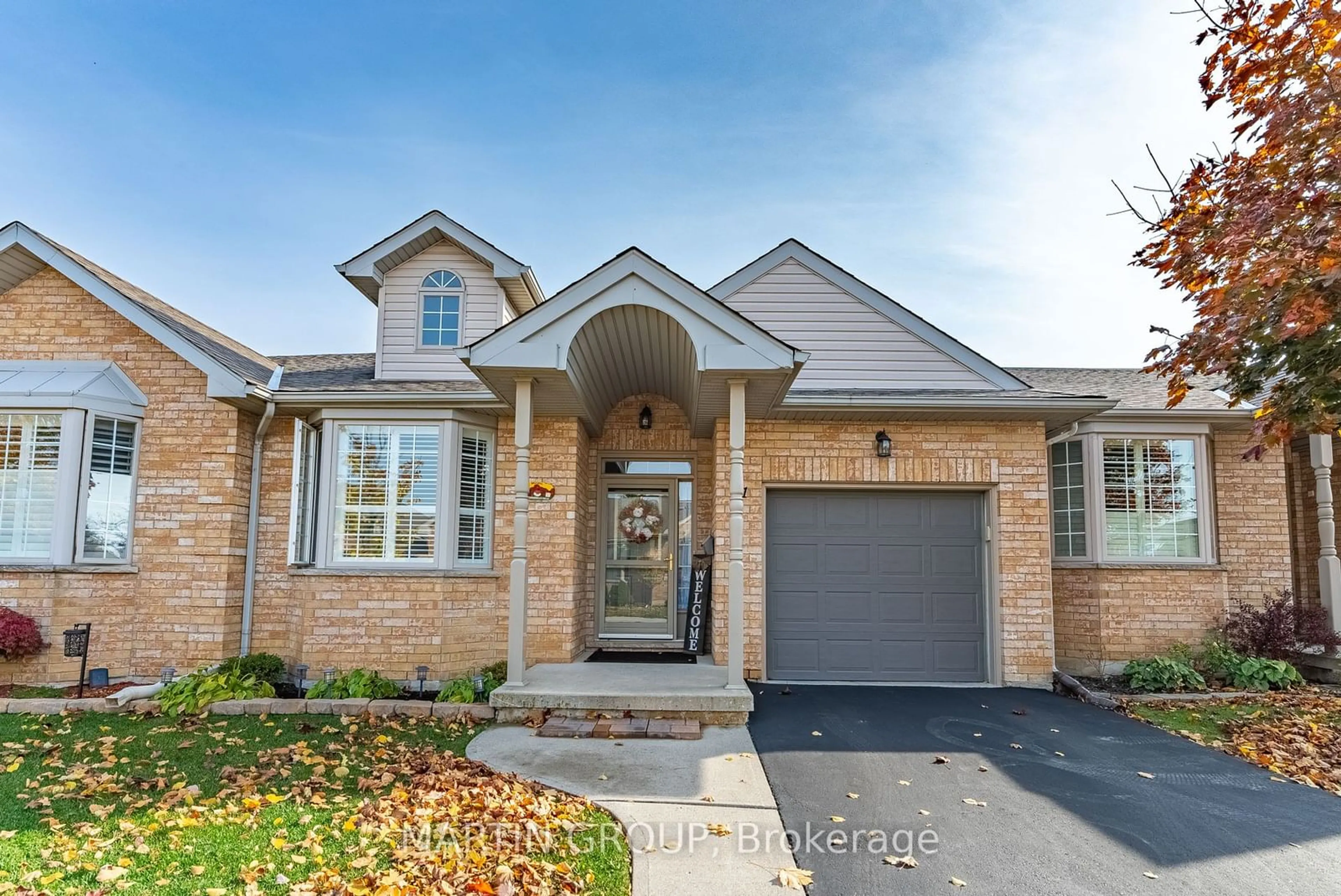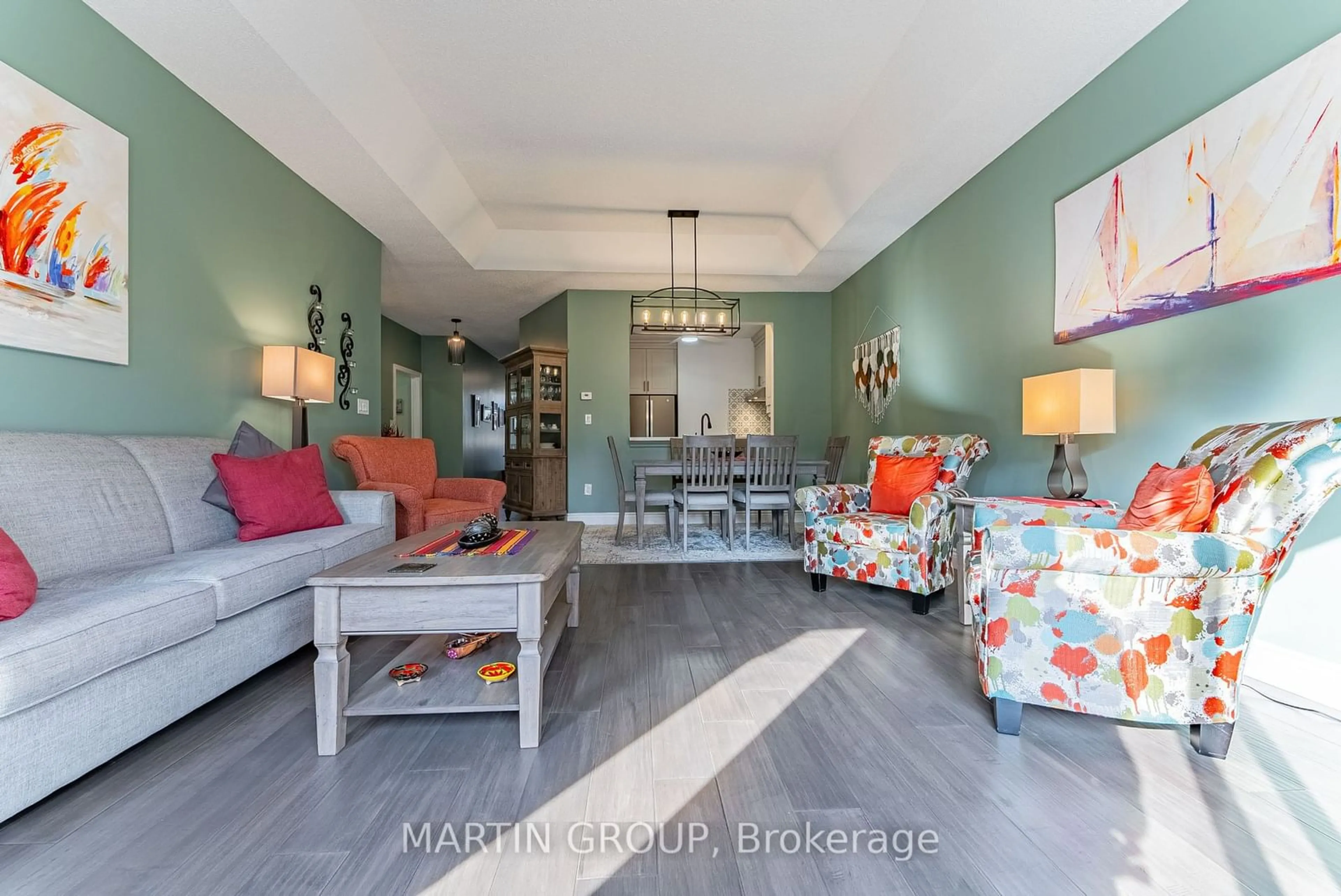21 CRITZIA Dr, Hamilton, Ontario L0R 1W0
Contact us about this property
Highlights
Estimated ValueThis is the price Wahi expects this property to sell for.
The calculation is powered by our Instant Home Value Estimate, which uses current market and property price trends to estimate your home’s value with a 90% accuracy rate.Not available
Price/Sqft$642/sqft
Est. Mortgage$3,564/mo
Maintenance fees$645/mo
Tax Amount (2024)$4,443/yr
Days On Market22 days
Description
Welcome to Twenty Place, an active adult community nestled in the heart of Mount Hope. This charming bungalow, backing onto green space, offers a renovated kitchen with GE stainless steel appliances, custom stacked cabinetry, display cabinets, and quartz countertops. The bright, open-concept living and dining area features a tray ceiling, gas fireplace and new hand-scraped hardwood flooring, creating an inviting space for entertaining. Updated bathrooms, fresh paint, and new light fixtures enhance the home's modern appeal. Step through the new patio door onto a new private deck with a gas BBQ hookup overlooking a tranquil pond and enjoy the serenity of the outdoors. The convenience of main floor laundry, equipped with a new Samsung washer and dryer, perfectly complements the ease of single-level living. The finished lower level provides a 3rd bedroom, rec room and plenty of storage space. Residents of Twenty Place enjoy exclusive access to a clubhouse with a wide range of amenities, including an indoor pool, sauna, hot tub, exercise room, tennis court, pickleball court, and a variety of social activities. Recent updates include a new furnace (2009), A/C (2024), roof (2019), and owned water heater (2023). The condo fee covers cable, water, lawn care, windows, doors, and snow removal, ensuring a carefree lifestyle.
Property Details
Interior
Features
Main Floor
Living
4.45 x 4.57Open Concept / Walk-Out / O/Looks Backyard
Dining
4.57 x 2.82Open Concept / Pass Through / Coffered Ceiling
Kitchen
3.94 x 2.51Quartz Counter / Stainless Steel Appl / Breakfast Bar
Prim Bdrm
4.08 x 3.633 Pc Ensuite / W/I Closet / Hardwood Floor
Exterior
Parking
Garage spaces 1
Garage type Attached
Other parking spaces 1
Total parking spaces 2
Condo Details
Amenities
Games Room, Gym, Indoor Pool, Party/Meeting Room, Sauna, Tennis Court
Inclusions
Property History
 40
40 40
40Get up to 0.5% cashback when you buy your dream home with Wahi Cashback

A new way to buy a home that puts cash back in your pocket.
- Our in-house Realtors do more deals and bring that negotiating power into your corner
- We leverage technology to get you more insights, move faster and simplify the process
- Our digital business model means we pass the savings onto you, with up to 0.5% cashback on the purchase of your home

