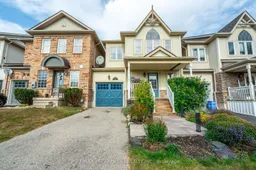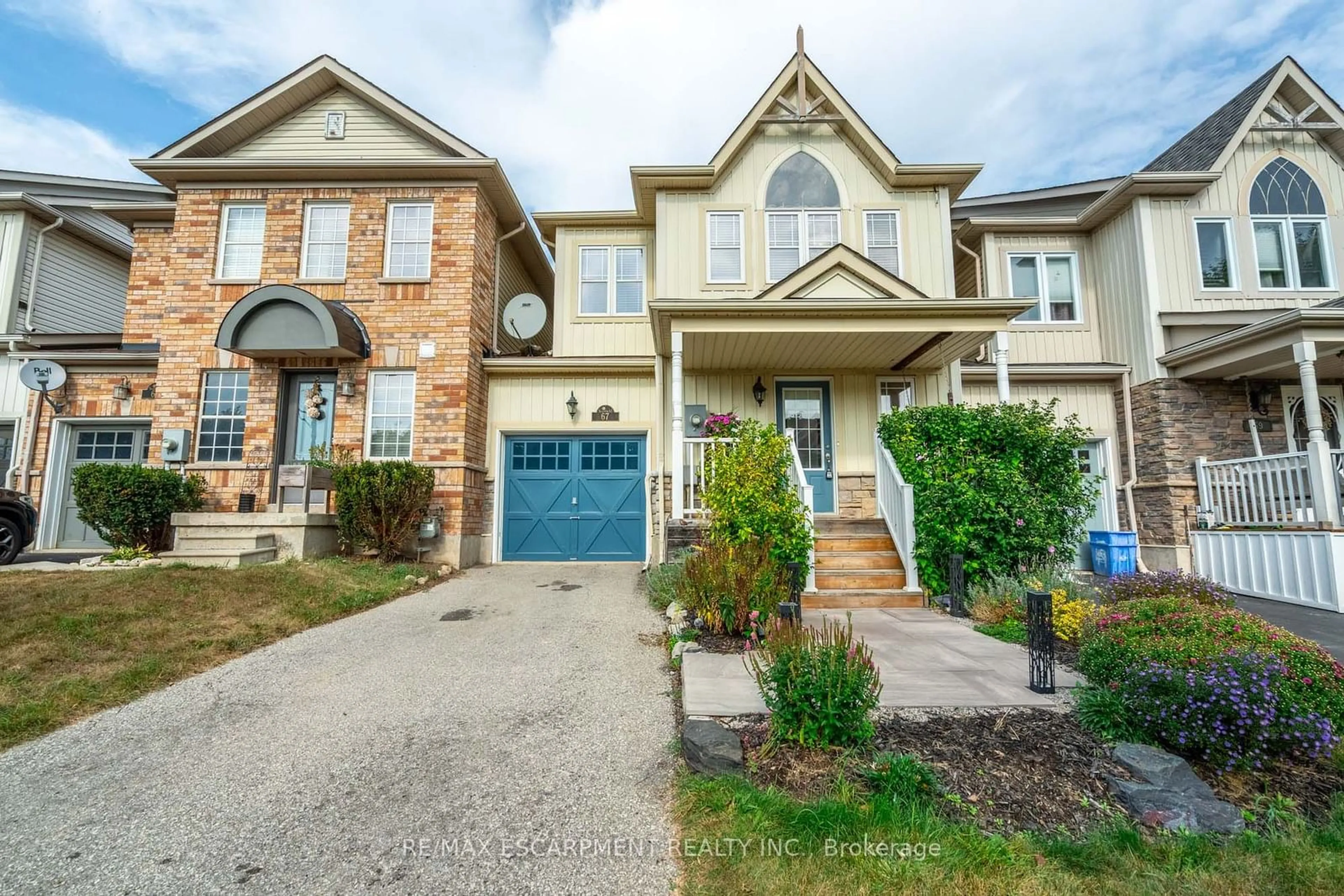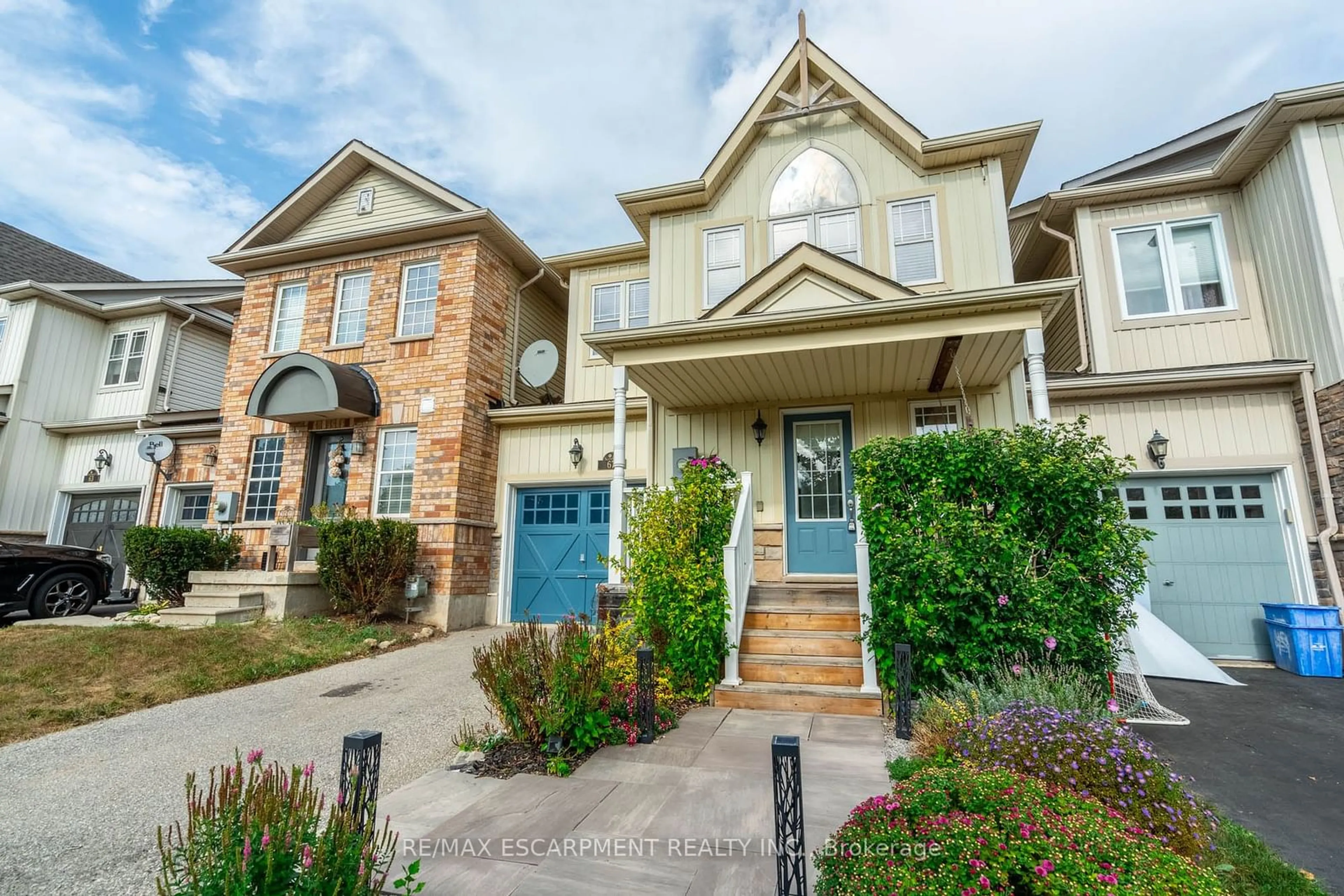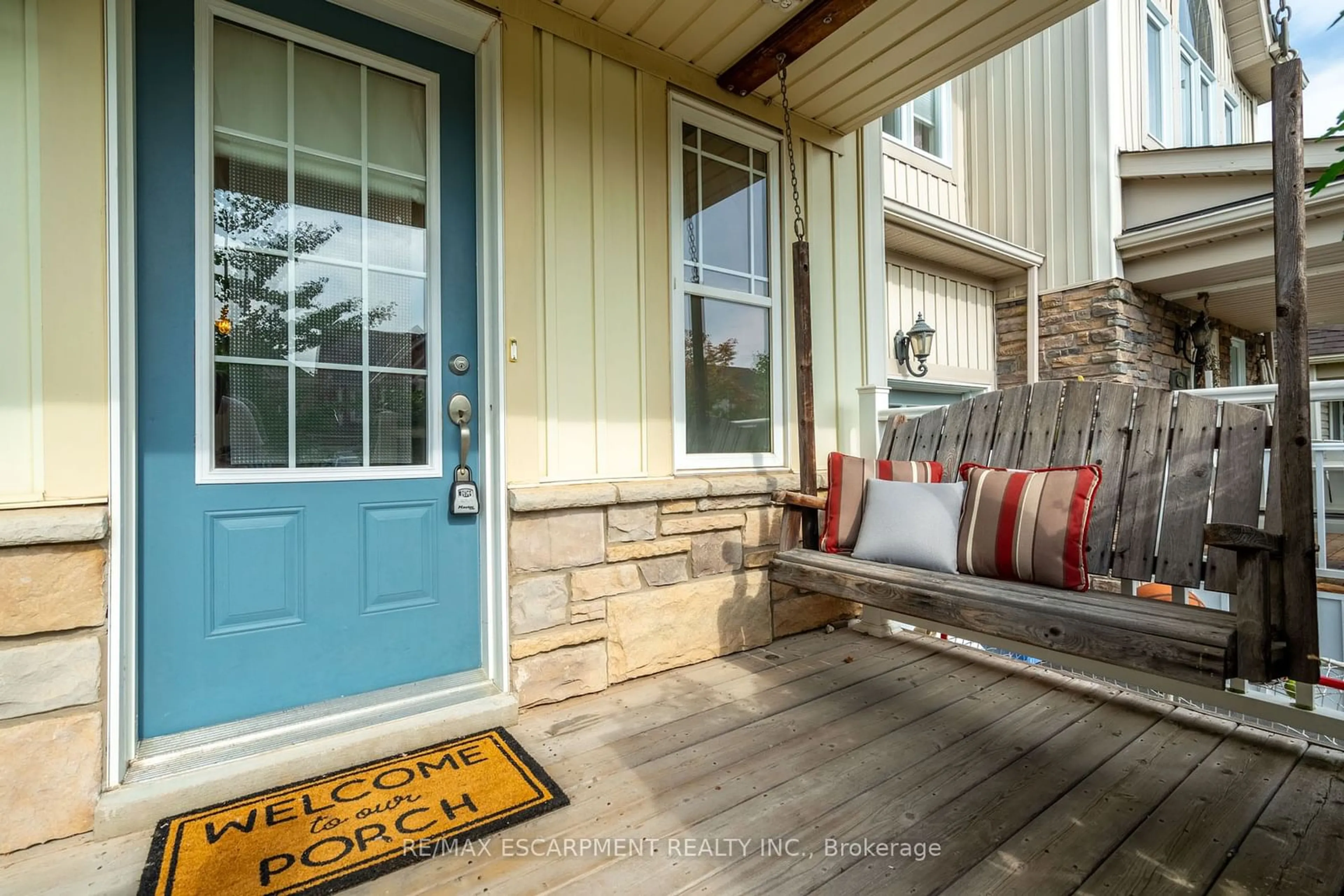67 Golden Iris Cres, Hamilton, Ontario L8B 0R6
Contact us about this property
Highlights
Estimated ValueThis is the price Wahi expects this property to sell for.
The calculation is powered by our Instant Home Value Estimate, which uses current market and property price trends to estimate your home’s value with a 90% accuracy rate.Not available
Price/Sqft$524/sqft
Est. Mortgage$3,865/mo
Tax Amount (2024)$5,194/yr
Days On Market64 days
Description
Say hello to family living in East Waterdown! Welcome to 67 Golden Iris. This two-storey link home (linked only by foundation) has over 2,100 square foot of living space plus three bedrooms, three and a half bathrooms and beautiful curb appeal. Tucked away on a quiet crescent just minutes away from Cranberry Hill Park, schools and all amenities for your convenience. Inside, the home has been freshly painted throughout and features an open-concept layout with well-appointed spaces. Have the whole family over for dinner in your oversized dining room. The family room is cozy and open to the eat-in kitchen. Find white cabinetry thats been extended to include a custom coffee bar and floor to ceiling storage. There are granite countertops, black Maytag and Whirlpool appliances and a beautiful glass backsplash. Upstairs, there are three bedrooms with brand new vinyl flooring (2024) throughout and stackable washer and dryer. The primary suite includes a walk-in closet and an ensuite with a soaker tub and stand-up glass shower. An additional four-piece bathroom completes this level. Downstairs, the finished lower level has a recreation room, full bathroom, and generous storage space. Sliding doors take you outside to the expansive backyard. Youll find a large deck that is perfect for entertaining, beautiful gardens and tons of space for a swim spa if desired. Driveway parking for two cars plus a single garage complete this package. In catchment area for Mary Hopkins, Flamborough Centre and Waterdown District Highschool. RSA.
Property Details
Interior
Features
2nd Floor
Br
3.00 x 2.82Br
3.10 x 2.77Laundry
0.00 x 0.00Prim Bdrm
3.66 x 4.17Exterior
Features
Parking
Garage spaces 1
Garage type Attached
Other parking spaces 2
Total parking spaces 3
Property History
 31
31Get up to 0.5% cashback when you buy your dream home with Wahi Cashback

A new way to buy a home that puts cash back in your pocket.
- Our in-house Realtors do more deals and bring that negotiating power into your corner
- We leverage technology to get you more insights, move faster and simplify the process
- Our digital business model means we pass the savings onto you, with up to 0.5% cashback on the purchase of your home


