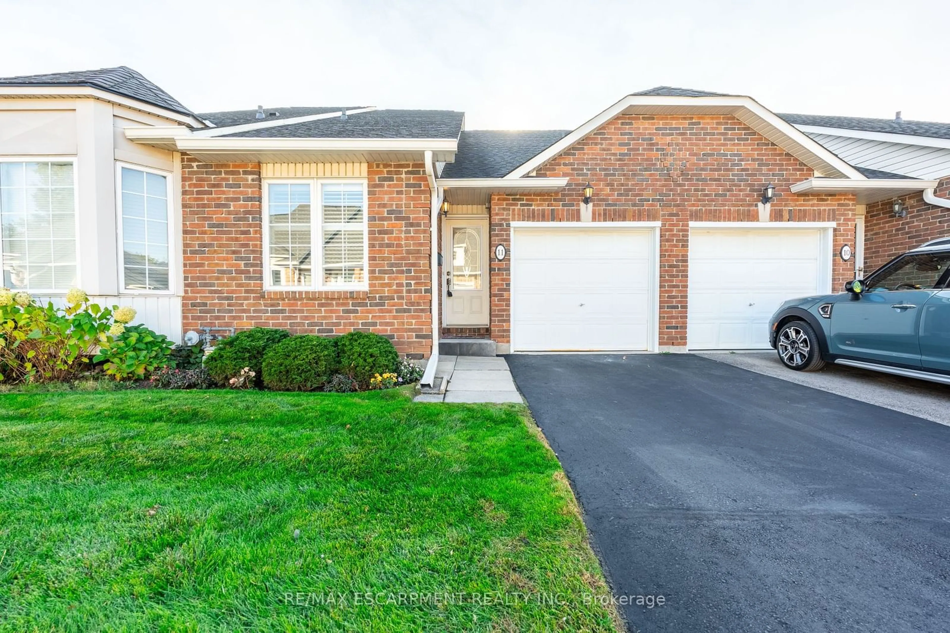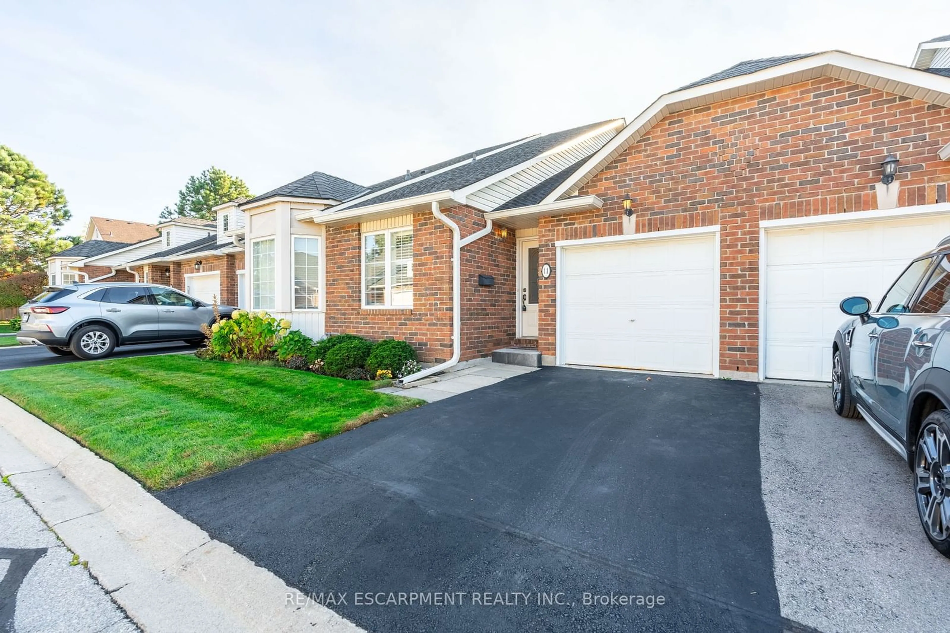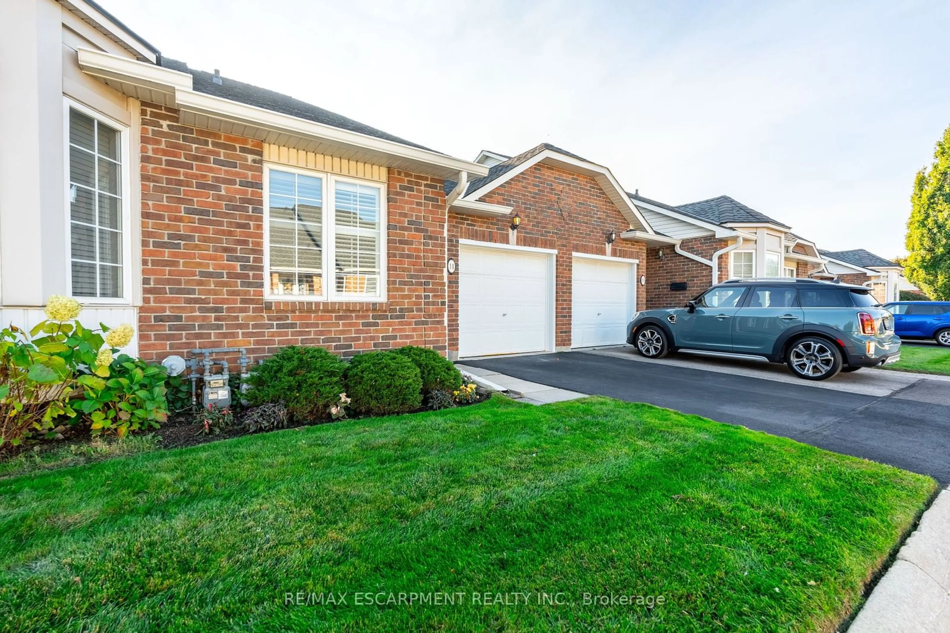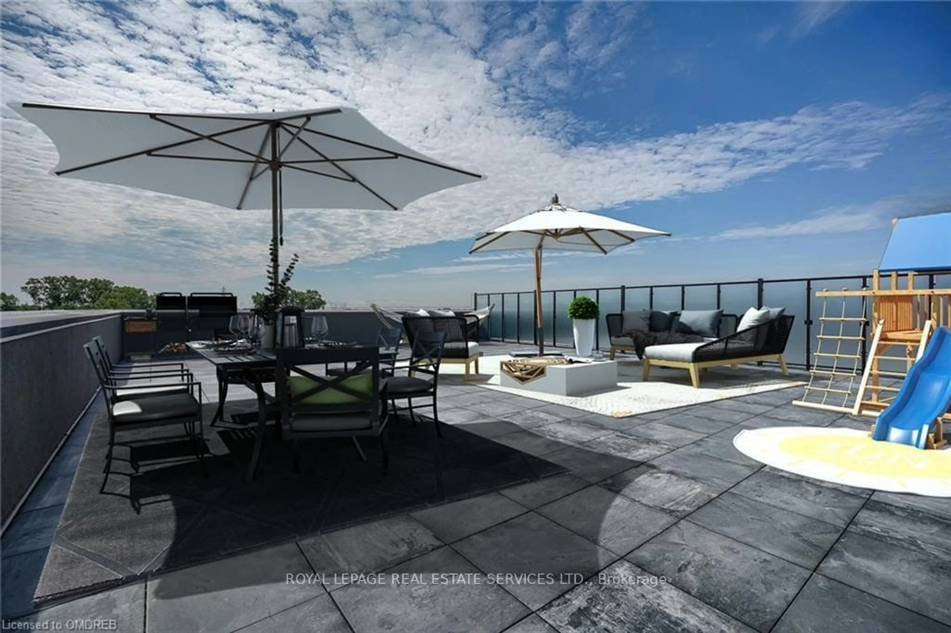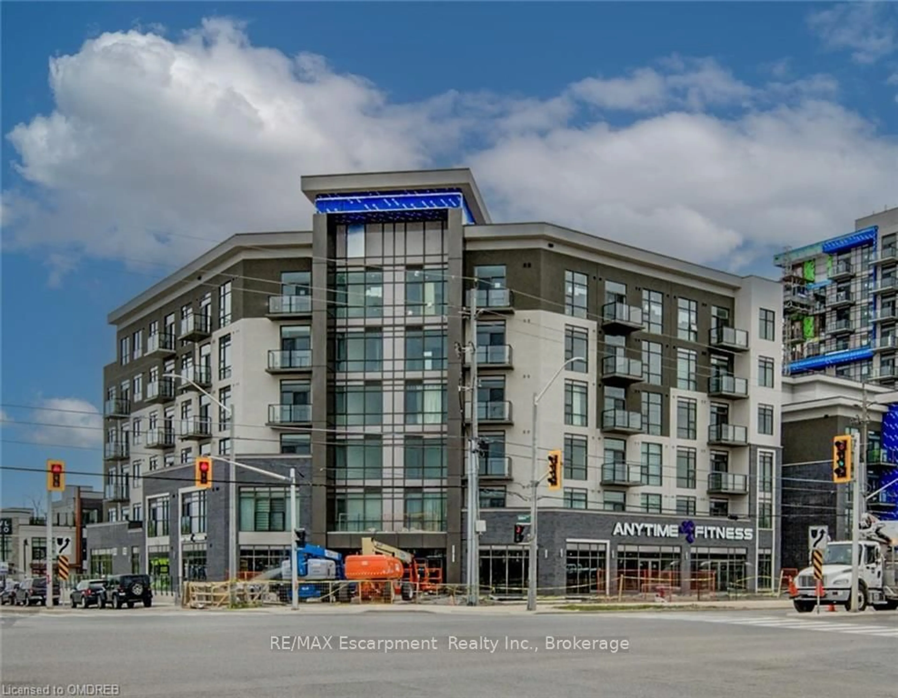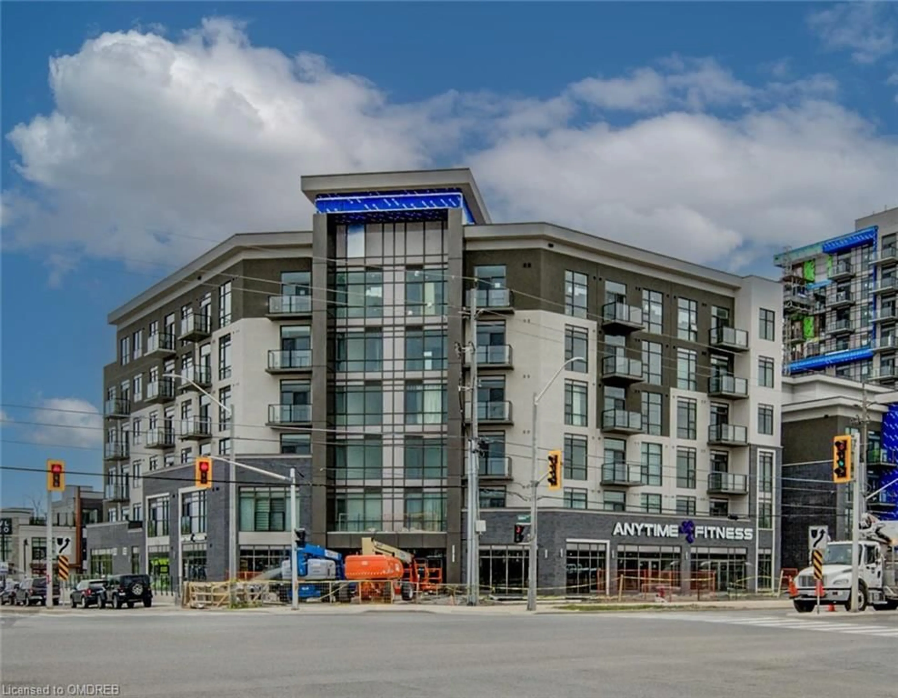222 Fellowes Cres #11, Hamilton, Ontario L8B 0R1
Contact us about this property
Highlights
Estimated ValueThis is the price Wahi expects this property to sell for.
The calculation is powered by our Instant Home Value Estimate, which uses current market and property price trends to estimate your home’s value with a 90% accuracy rate.Not available
Price/Sqft$599/sqft
Est. Mortgage$3,328/mo
Maintenance fees$436/mo
Tax Amount (2024)$4,073/yr
Days On Market36 days
Description
One floor living at its BEST! Welcome to 11-222 Fellowes Crescent. This 1,380 square foot bungalow has everything you need for the perfect spot to downsize. A large family room with vaulted ceilings and sliding doors to the backyard provide a great space to unwind with your favourite movie or sip on your morning coffee. The home features a great kitchen with plenty of storage, stainless-steel appliances and updated durable vinyl floors (2023). Find a great primary suite with new carpet (2024), a large walk-in closet and a four-piece ensuite, plus an additional guest bedroom, full bathroom and laundry closet all on the main level. The basement provides additional room including a large recreation room with a gas fireplace, two storage rooms, and a roughed-in bathroom for future use. All Kitec plumbing has been changed. The home has a single car garage with inside access and an auto garage door opener. Visitor parking is available. Great condo corporation with no maintenance to worry about. RSA.
Upcoming Open House
Property Details
Interior
Features
Main Floor
Living
4.06 x 3.61Bathroom
0.00 x 0.004 Pc Bath
Br
3.15 x 2.59Laundry
0.00 x 0.00Exterior
Parking
Garage spaces 1
Garage type Attached
Other parking spaces 1
Total parking spaces 2
Condo Details
Inclusions
Property History
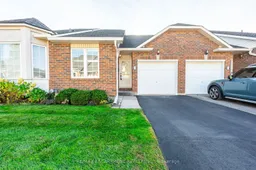 36
36Get up to 0.5% cashback when you buy your dream home with Wahi Cashback

A new way to buy a home that puts cash back in your pocket.
- Our in-house Realtors do more deals and bring that negotiating power into your corner
- We leverage technology to get you more insights, move faster and simplify the process
- Our digital business model means we pass the savings onto you, with up to 0.5% cashback on the purchase of your home
