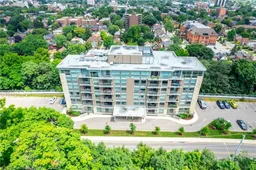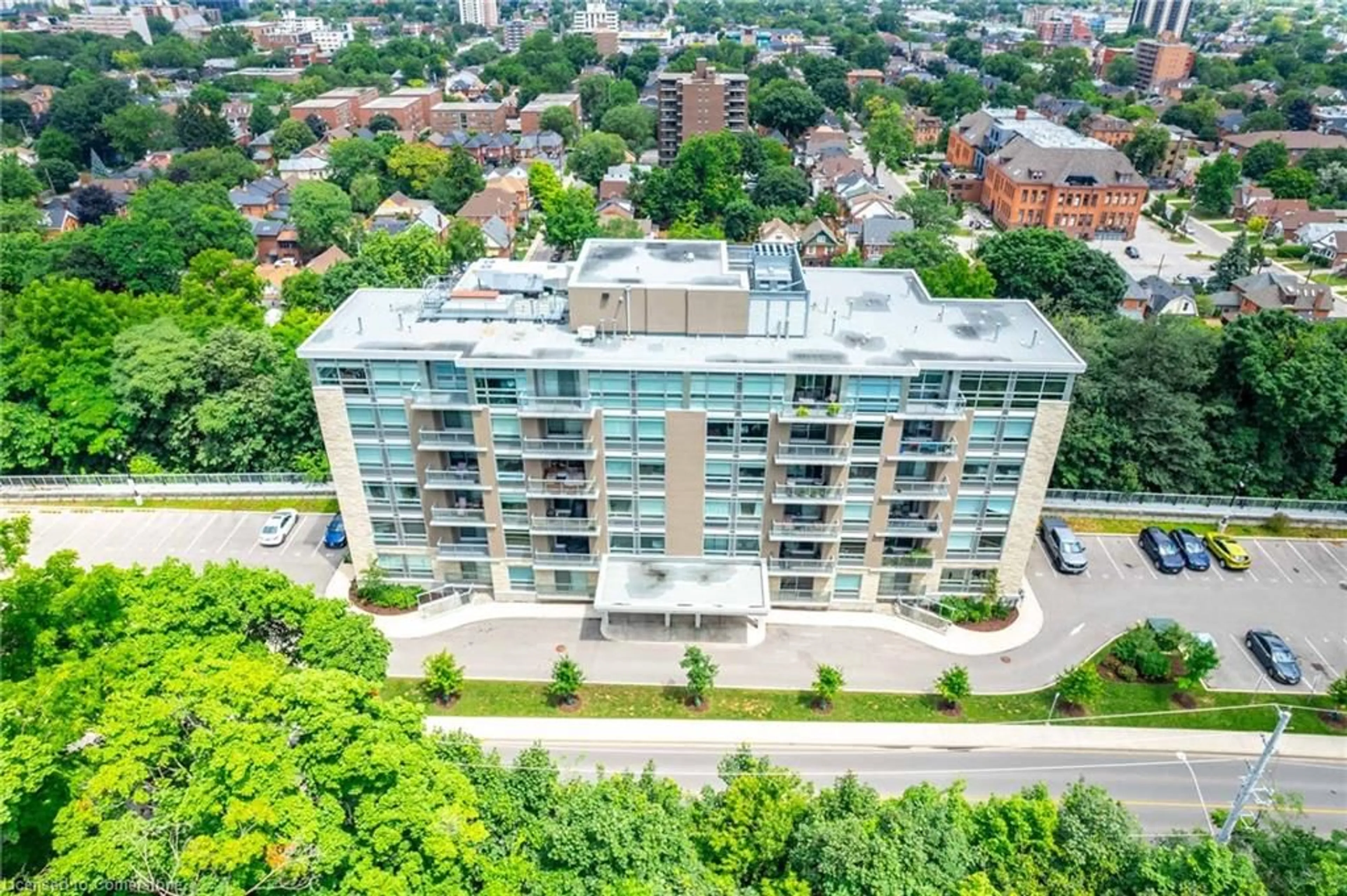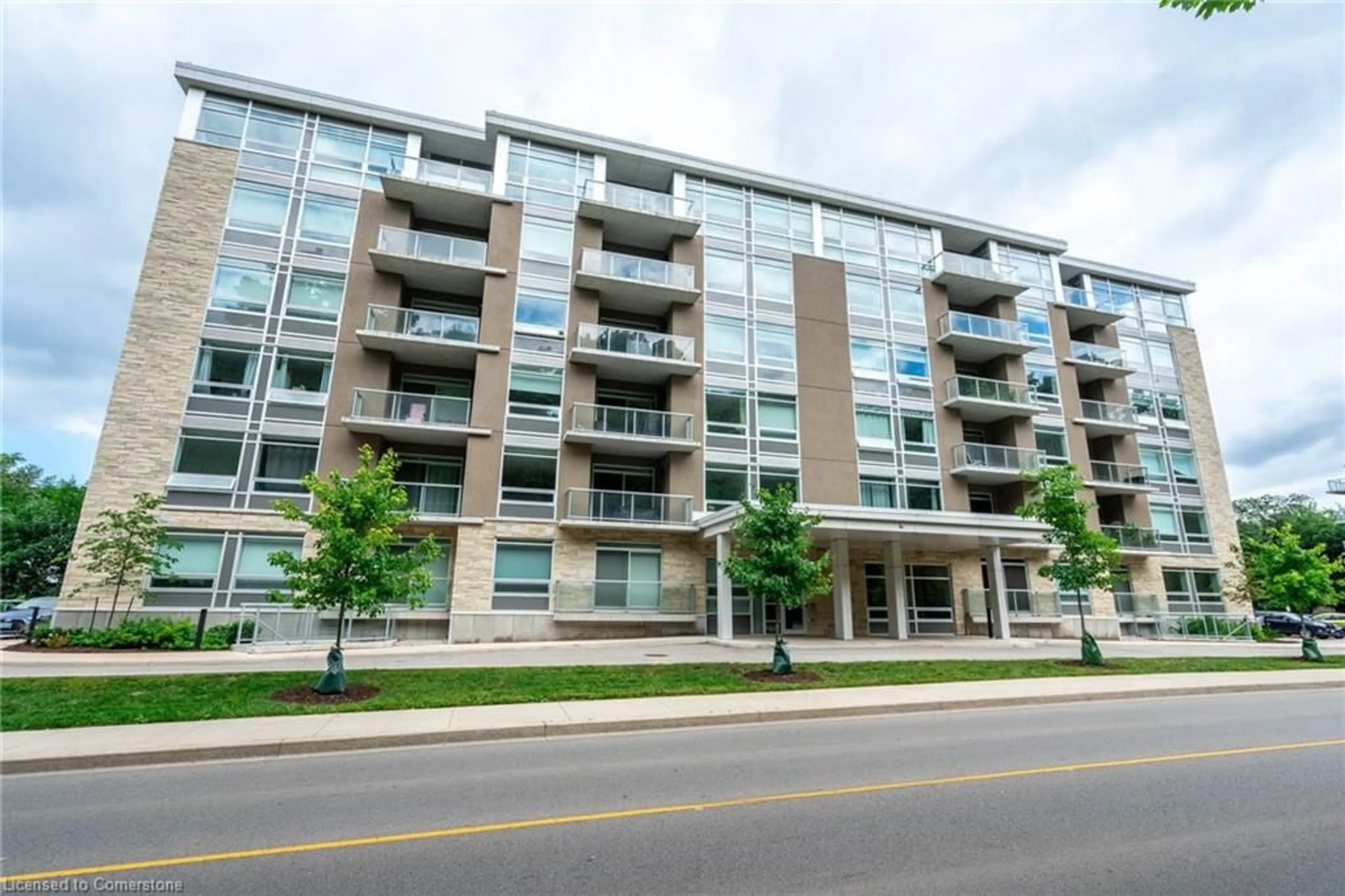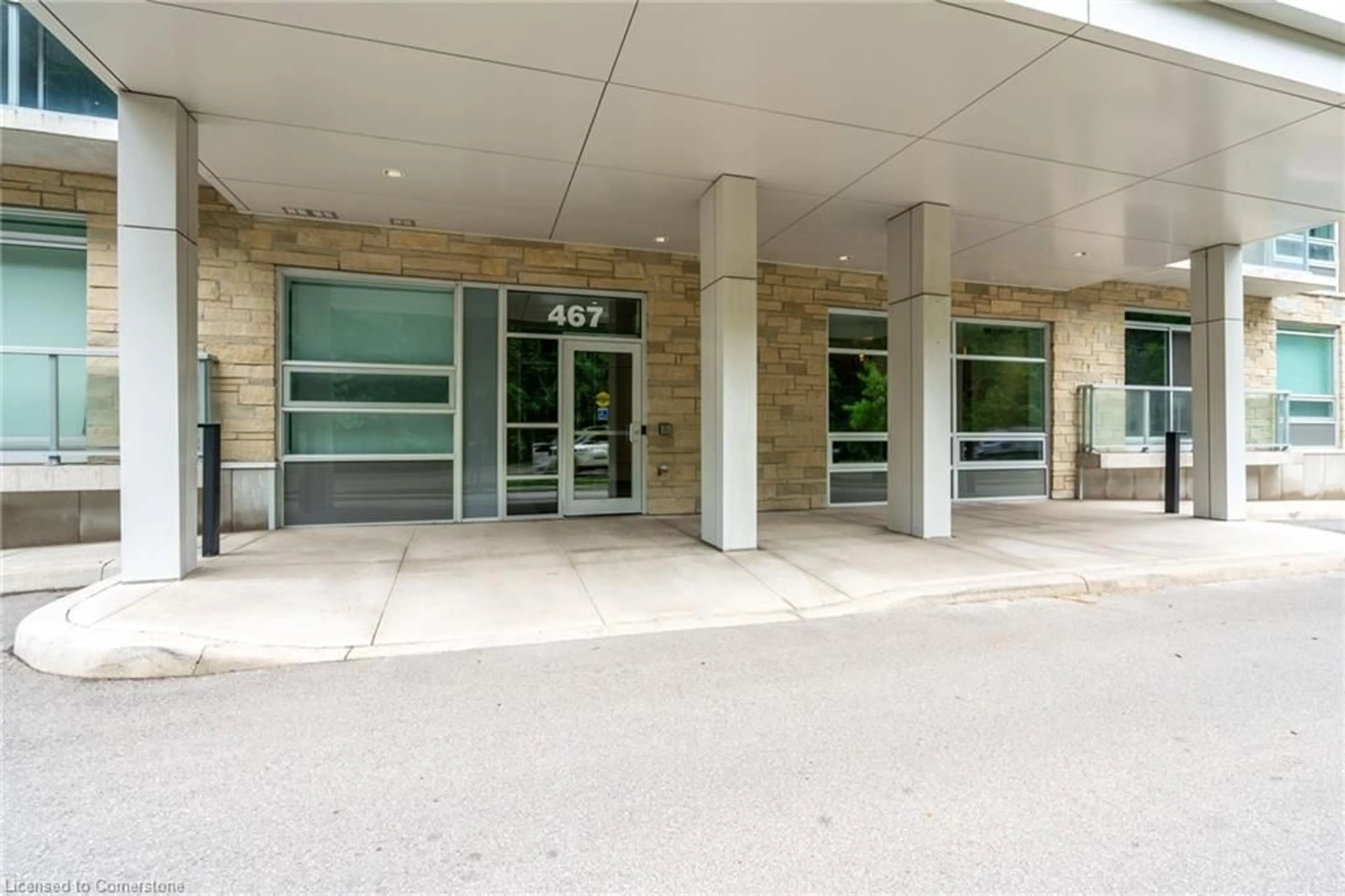467 Charlton Ave #101, Hamilton, Ontario L8N 0B3
Contact us about this property
Highlights
Estimated ValueThis is the price Wahi expects this property to sell for.
The calculation is powered by our Instant Home Value Estimate, which uses current market and property price trends to estimate your home’s value with a 90% accuracy rate.Not available
Price/Sqft$669/sqft
Est. Mortgage$1,932/mo
Maintenance fees$540/mo
Tax Amount ()-
Days On Market16 days
Description
Discover your dream condo at Vista Condos on Charlton! This stunning one bedroom + one den unit offers nature-inspired city living halfway up the scenic Niagara Escarpment. Enjoy the best of both worlds with local shopping, dining, and outdoor adventures right at your doorstep. Located across from the Rail Trail and Wentworth Mountain Stairs, this prime location has it all. The condo is wheelchair accessible and features stylish vinyl flooring, beautiful quartz countertops in the kitchen and bathroom, stainless steel appliances, an elegant glass backsplash, upgraded light fixtures, and room for a dining table. The building's amenities include an exercise room, party room, and bike storage. Convenience is just around the corner with restaurants, shopping, and hospitals nearby. This unit includes one surface parking spot and one owned locker. Don't miss out on this exceptional condo living experience! Don’t be TOO LATE*! *REG TM. RSA.
Property Details
Interior
Features
Main Floor
Living Room/Dining Room
3.25 x 6.05Kitchen
2.92 x 2.95Carpet Free
Bedroom Primary
2.84 x 3.10Den
2.84 x 3.10Exterior
Features
Parking
Garage spaces -
Garage type -
Total parking spaces 1
Condo Details
Amenities
Party Room, Other
Inclusions
Property History
 29
29Get up to 1% cashback when you buy your dream home with Wahi Cashback

A new way to buy a home that puts cash back in your pocket.
- Our in-house Realtors do more deals and bring that negotiating power into your corner
- We leverage technology to get you more insights, move faster and simplify the process
- Our digital business model means we pass the savings onto you, with up to 1% cashback on the purchase of your home


