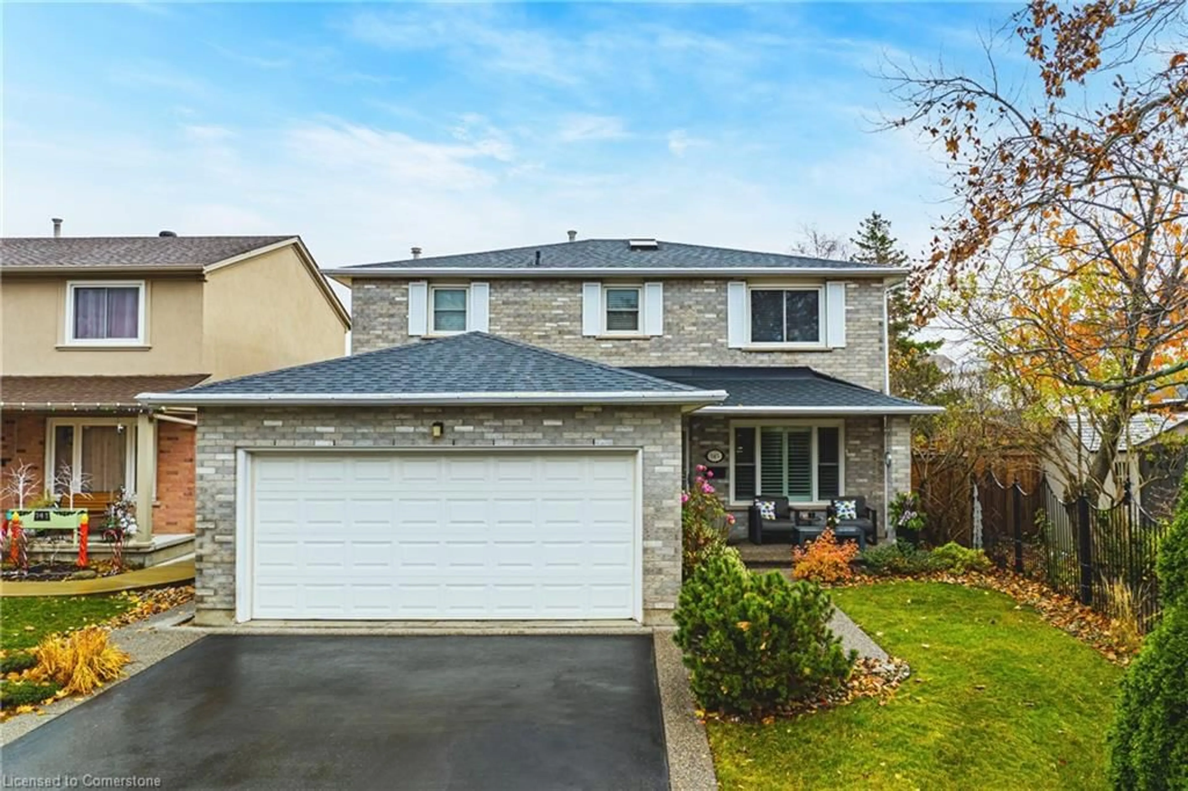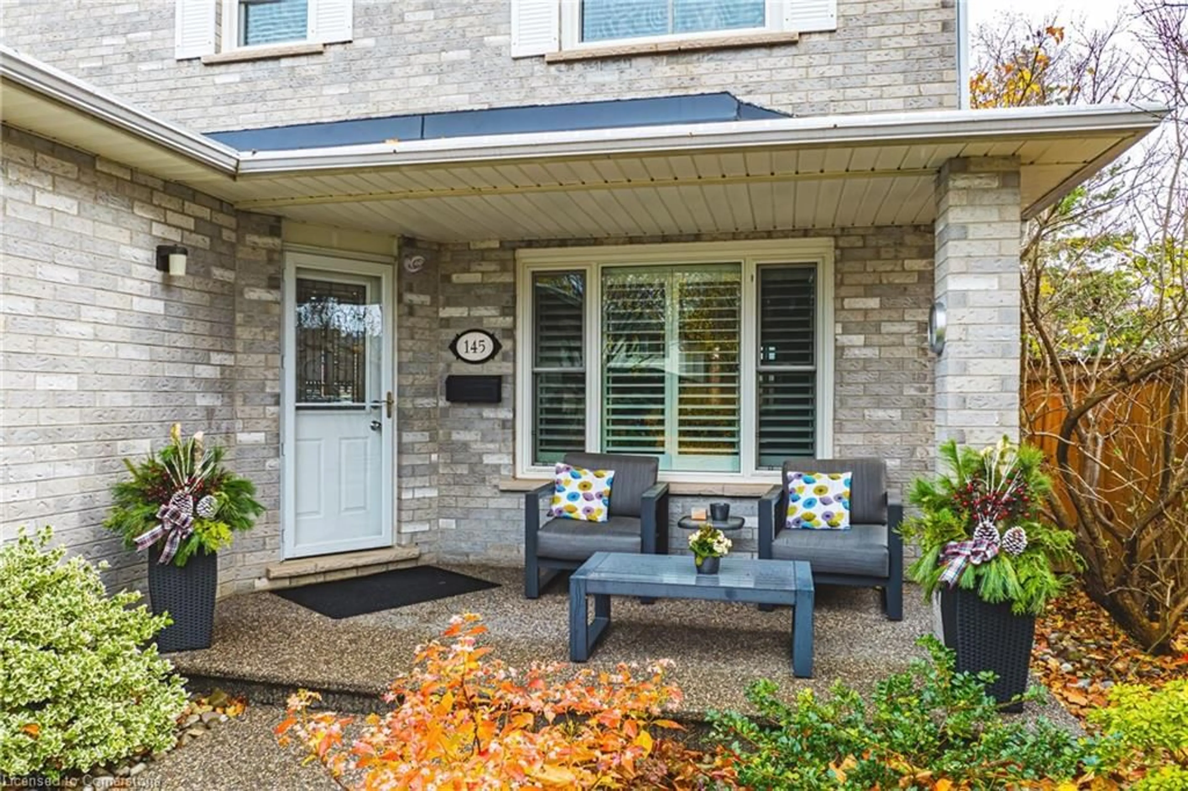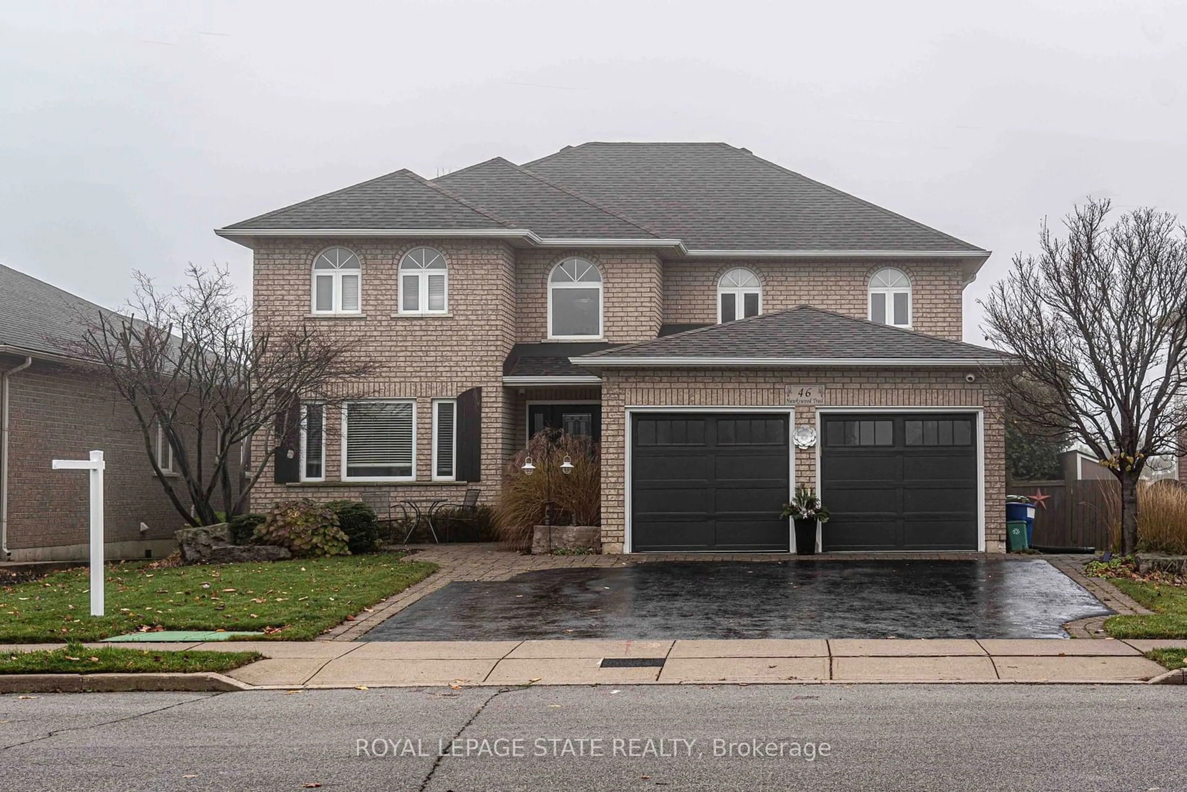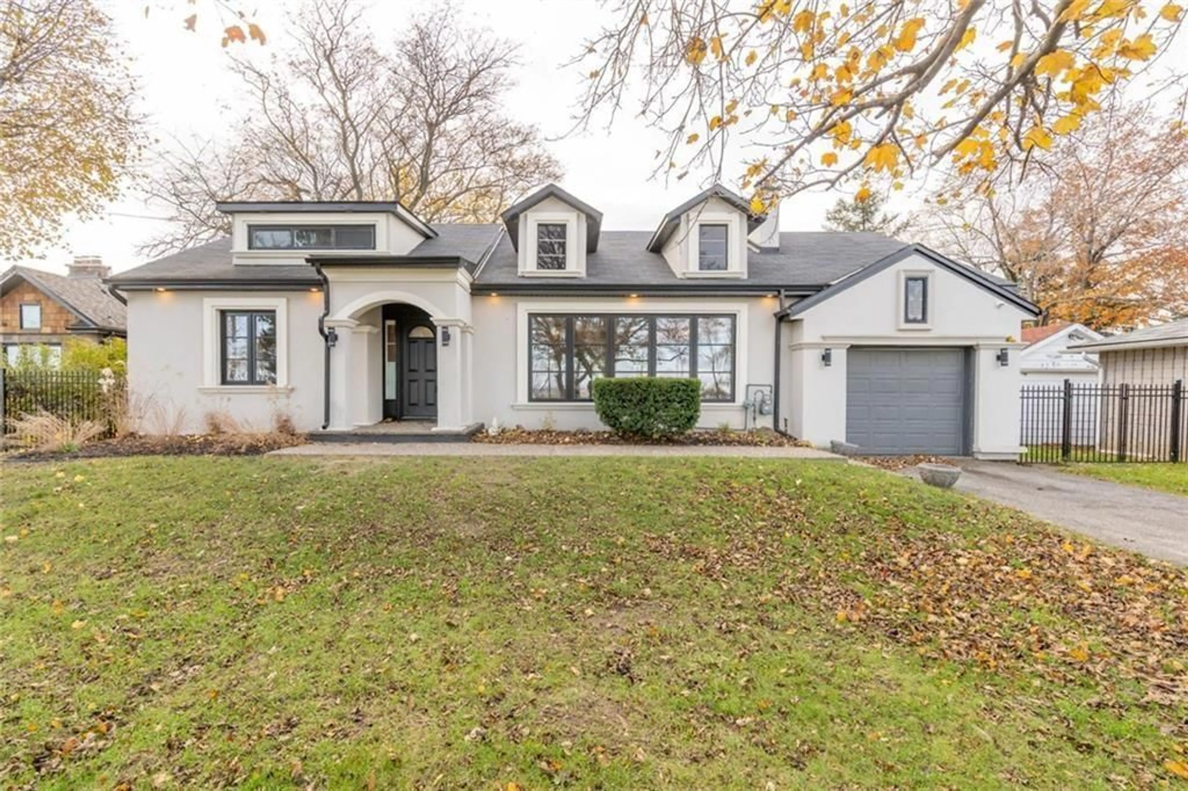145 Dragoon Dr, Hamilton, Ontario L9B 2C9
Contact us about this property
Highlights
Estimated ValueThis is the price Wahi expects this property to sell for.
The calculation is powered by our Instant Home Value Estimate, which uses current market and property price trends to estimate your home’s value with a 90% accuracy rate.Not available
Price/Sqft$468/sqft
Est. Mortgage$4,509/mo
Tax Amount (2024)$6,536/yr
Days On Market1 day
Description
Welcome to this meticulously cared-for home, offered for the first time by its original owner. This charming property features 4 spacious bedrooms and 2.5 bathrooms, providing ample space for your family. The main level boasts beautiful hardwood floors throughout, enhancing the traditional layout of the living and dining areas—perfect for both everyday living and entertaining. The kitchen is a true highlight, featuring a gas stove top, a built-in wall oven, sleek granite countertops, and plenty of cabinet space—ideal for meal preparation and family gatherings. The unfinished basement, complete with a rough-in for a bathroom, is awaiting your personal touch. Whether you envision a home theater, fitness area, or additional living space, this versatile space offers endless possibilities. Nestled in a prime location, this home offers easy access to local schools, the highway, Limeridge Mall, GoodLife Fitness, grocery stores, restaurants, and the YMCA. Whether running errands, working out, dining out, or enjoying recreational activities, everything you need is just moments away. With its thoughtful design, timeless appeal, and prime location, this one-owner home is ready to welcome its next family. Don’t miss out on the opportunity to own this well-loved gem in a highly desirable neighborhood!
Upcoming Open Houses
Property Details
Interior
Features
Main Floor
Kitchen
3.28 x 2.84Tile Floors
Foyer
5.87 x 2.95carpet free / tile floors
Bathroom
1.47 x 1.352-Piece
Family Room
6.17 x 3.40fireplace / hardwood floor
Exterior
Features
Parking
Garage spaces 2
Garage type -
Other parking spaces 4
Total parking spaces 6
Property History
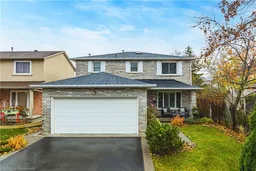 39
39Get up to 1% cashback when you buy your dream home with Wahi Cashback

A new way to buy a home that puts cash back in your pocket.
- Our in-house Realtors do more deals and bring that negotiating power into your corner
- We leverage technology to get you more insights, move faster and simplify the process
- Our digital business model means we pass the savings onto you, with up to 1% cashback on the purchase of your home
