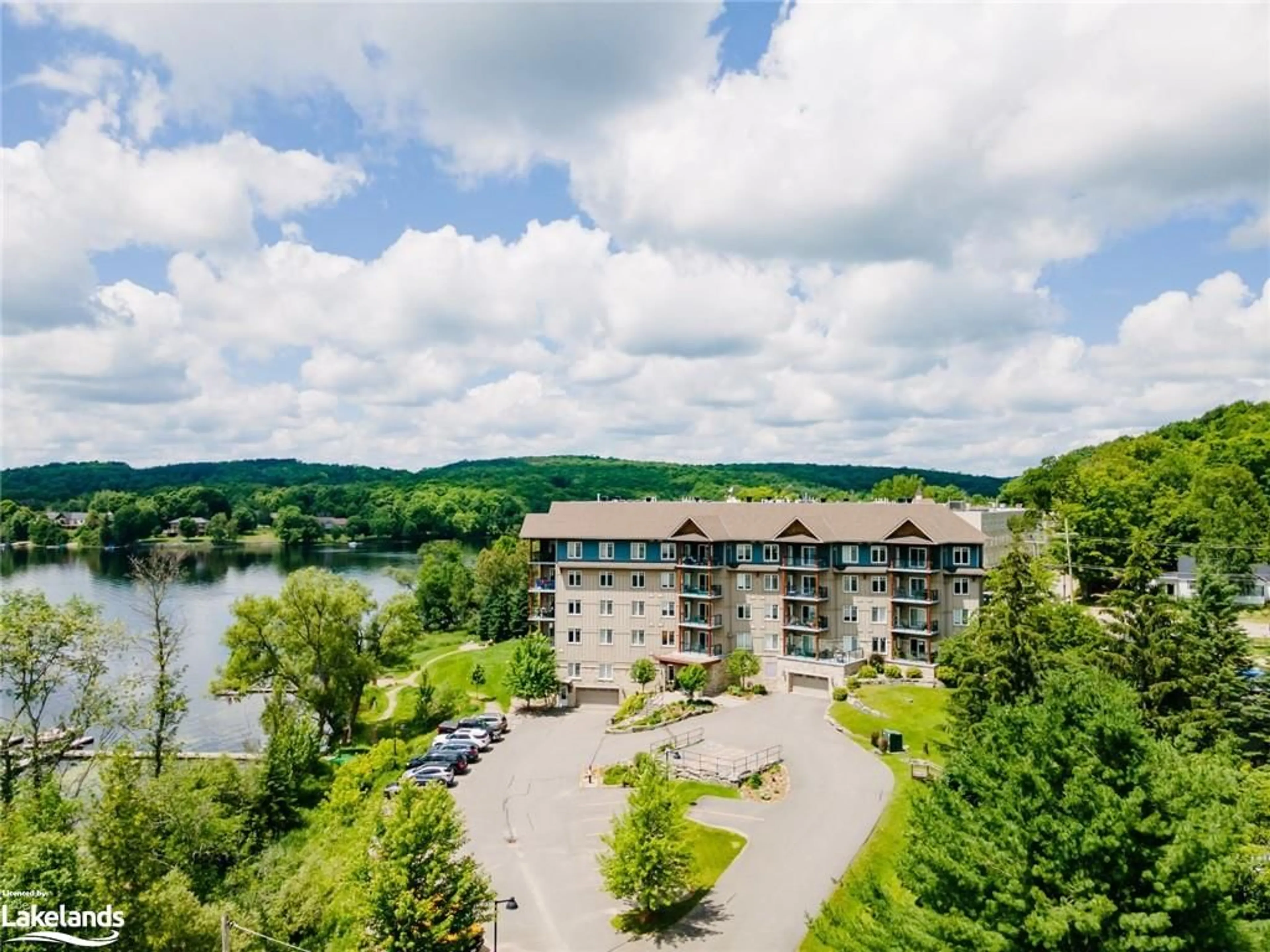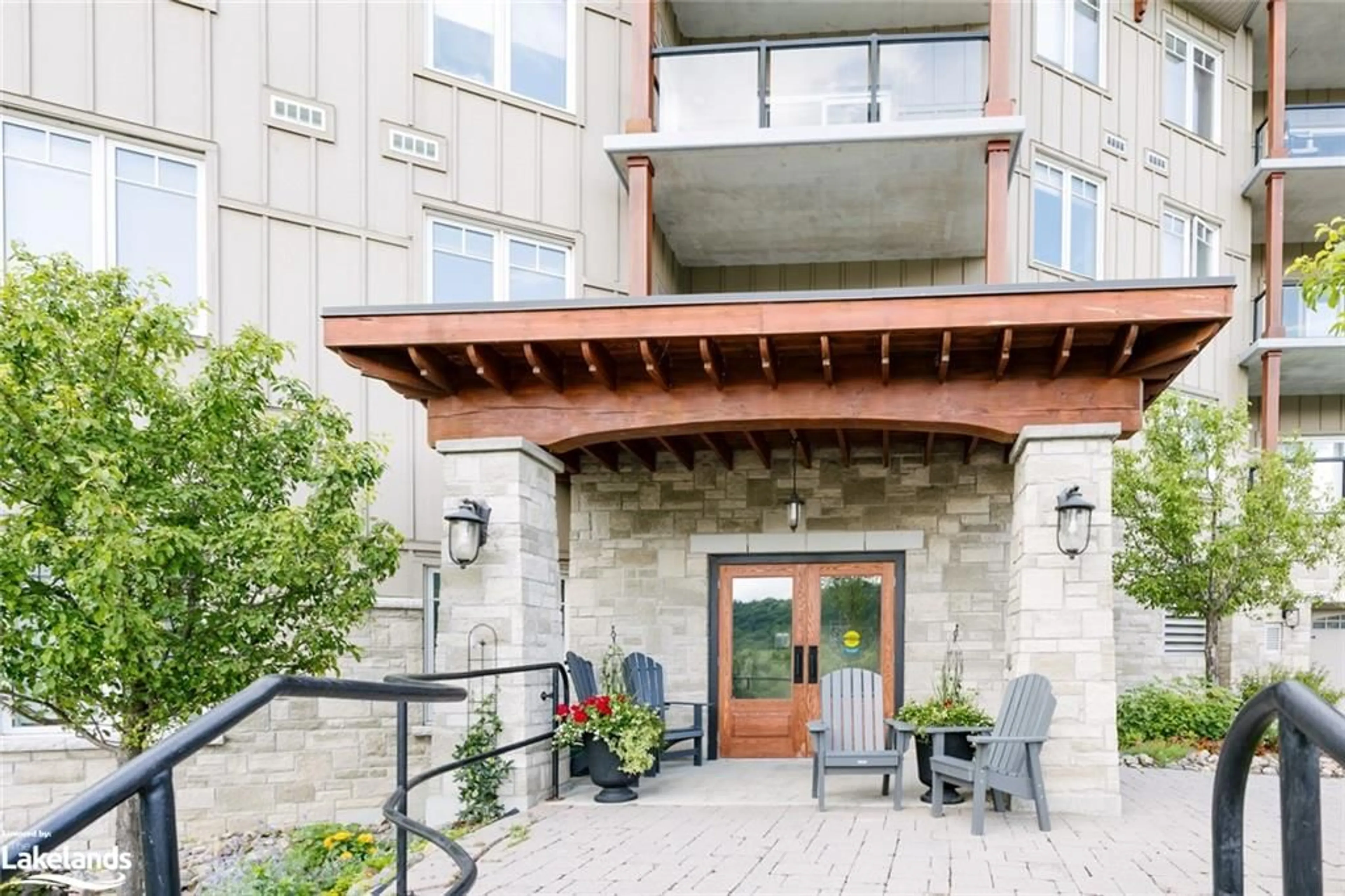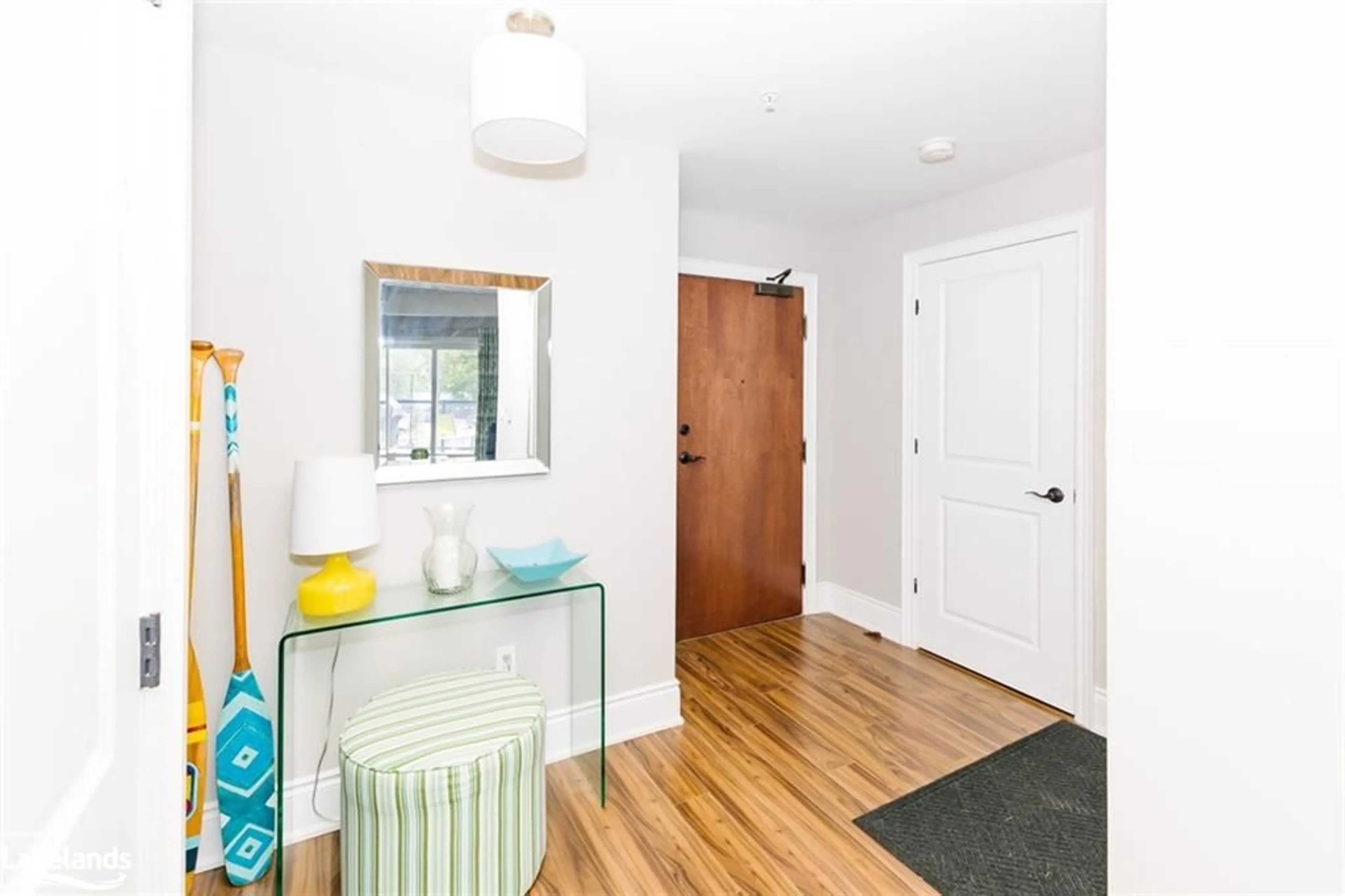1 Park St #301, Haliburton, Ontario K0M 1S0
Contact us about this property
Highlights
Estimated ValueThis is the price Wahi expects this property to sell for.
The calculation is powered by our Instant Home Value Estimate, which uses current market and property price trends to estimate your home’s value with a 90% accuracy rate.Not available
Price/Sqft$505/sqft
Est. Mortgage$2,701/mth
Maintenance fees$802/mth
Tax Amount (2024)$3,308/yr
Days On Market54 days
Description
Welcome to Granite Cove, a stunning waterfront condo located in the heart of Haliburton Village. This spacious 1,245 sq. ft. unit features an open-concept floor plan, flooding the space with natural light. The living area includes a cozy propane fireplace, perfect for relaxing evenings. The condo offers two generous bedrooms and two well-appointed bathrooms. The primary bedroom provides direct access to a balcony where you can enjoy breathtaking sunsets. Step outside to find beautifully maintained, mature landscaping and an outdoor seating area complete with a dock, perfect for enjoying the waterfront. Fully furnished, this unit is ready for immediate rental or personal use. The condo also includes exclusive parking and a locker for your convenience. Located within walking distance to local amenities such as restaurants, shopping, and more, this property offers the best of village living. Additionally, it is in close proximity to the hospital and schools, making it an ideal location for families and retirees alike. Don’t miss this opportunity to own a piece of Haliburton’s beautiful waterfront.
Property Details
Interior
Features
Main Floor
Kitchen
3.05 x 2.74crown moulding / double vanity / laminate
Bedroom Primary
5.79 x 3.78balcony/deck / carpet / ensuite
Bathroom
1.83 x 1.524-Piece
Foyer
1.83 x 1.52Laminate
Exterior
Features
Parking
Garage spaces 1
Garage type -
Other parking spaces 0
Total parking spaces 1
Condo Details
Amenities
BBQs Permitted, Elevator(s), Party Room, Parking
Inclusions
Property History
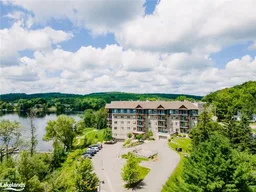 50
50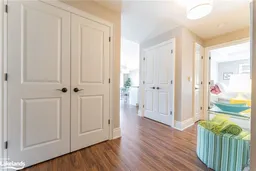 32
32
