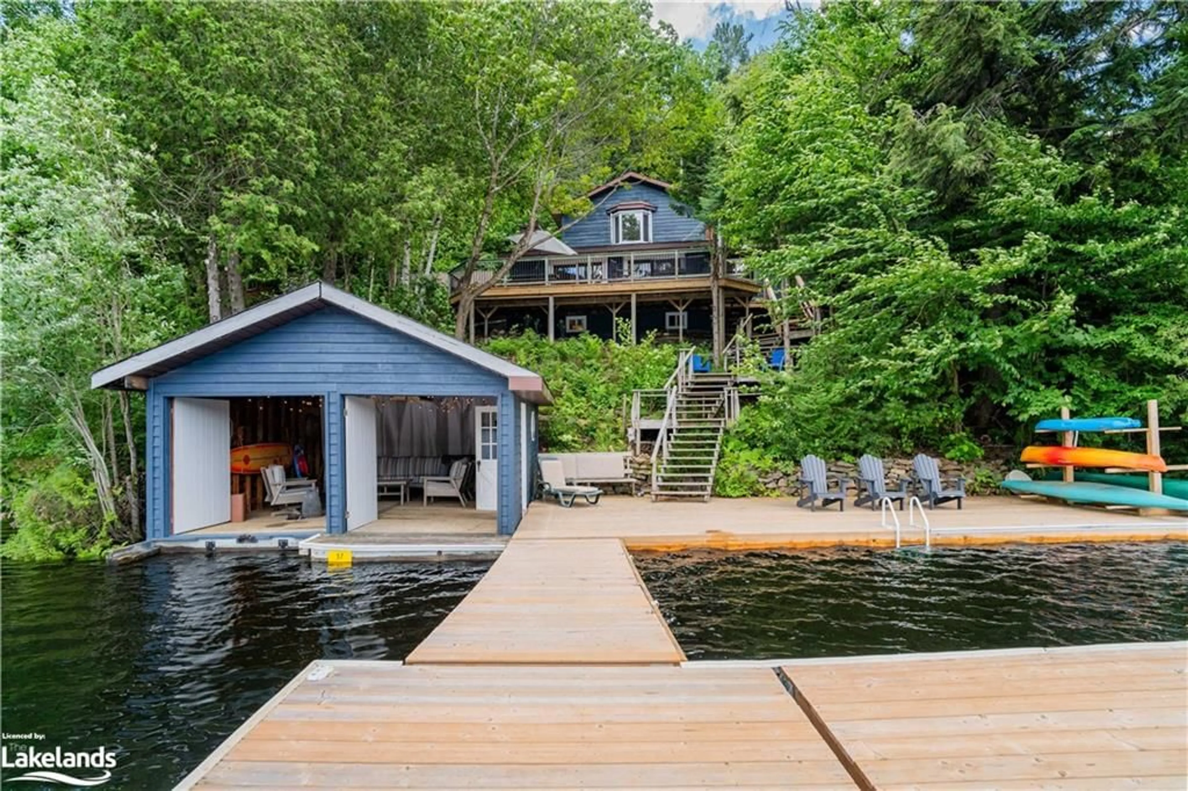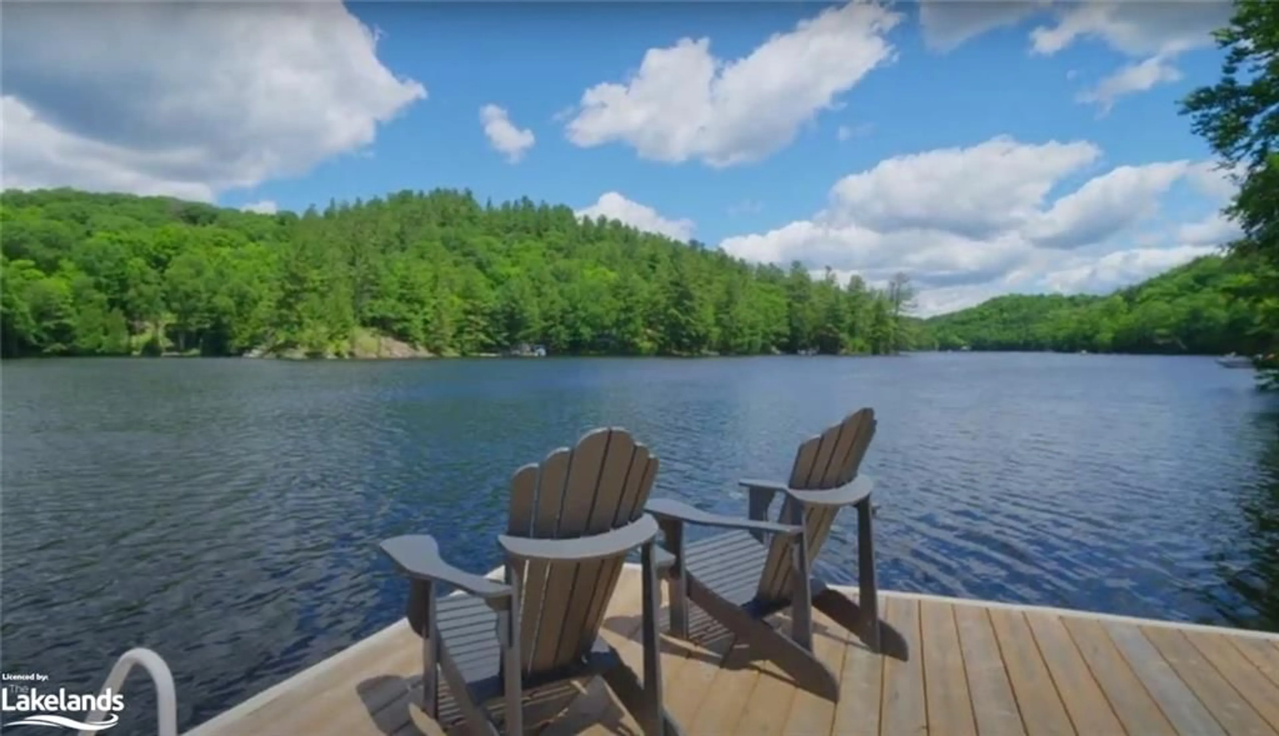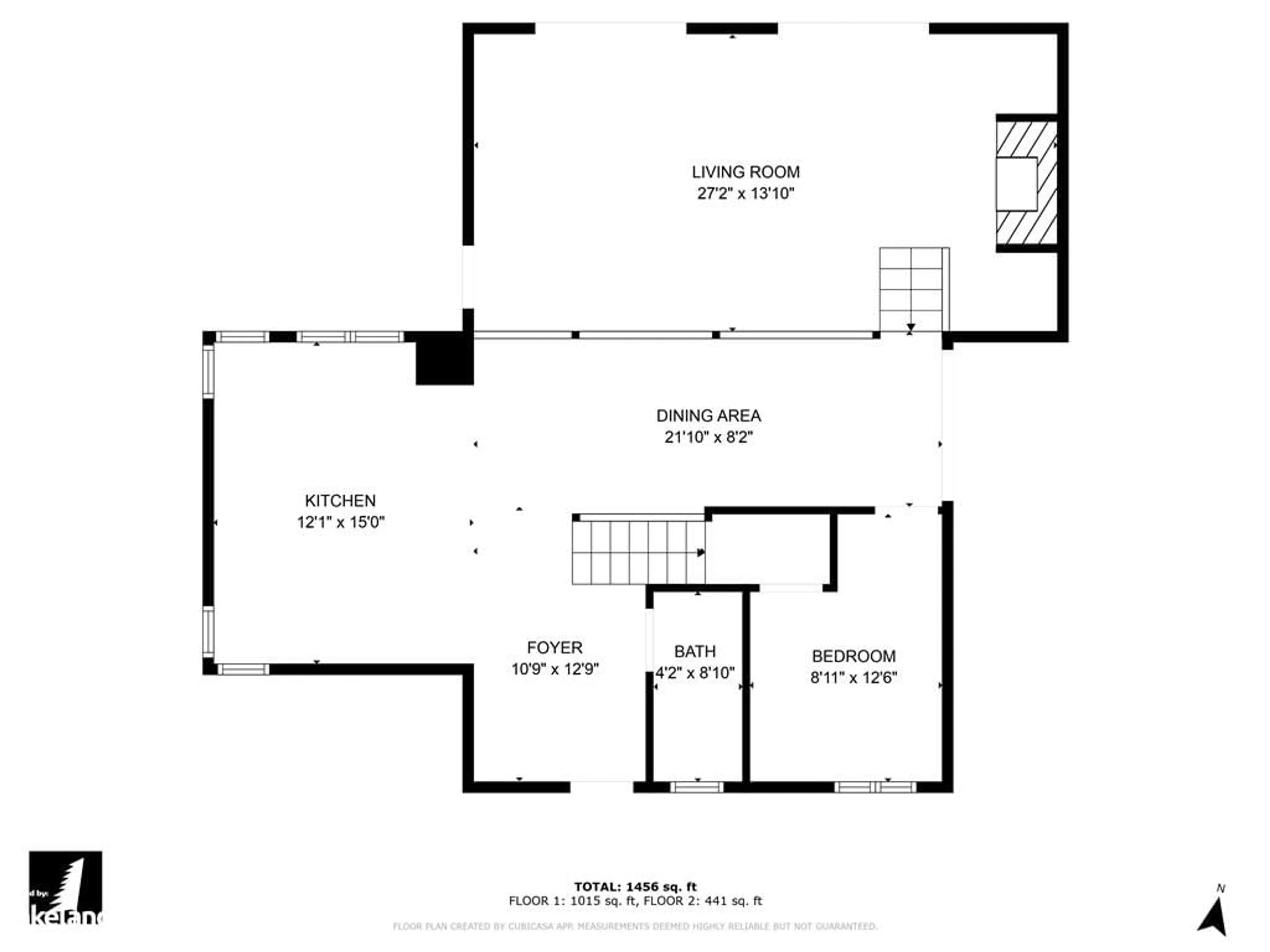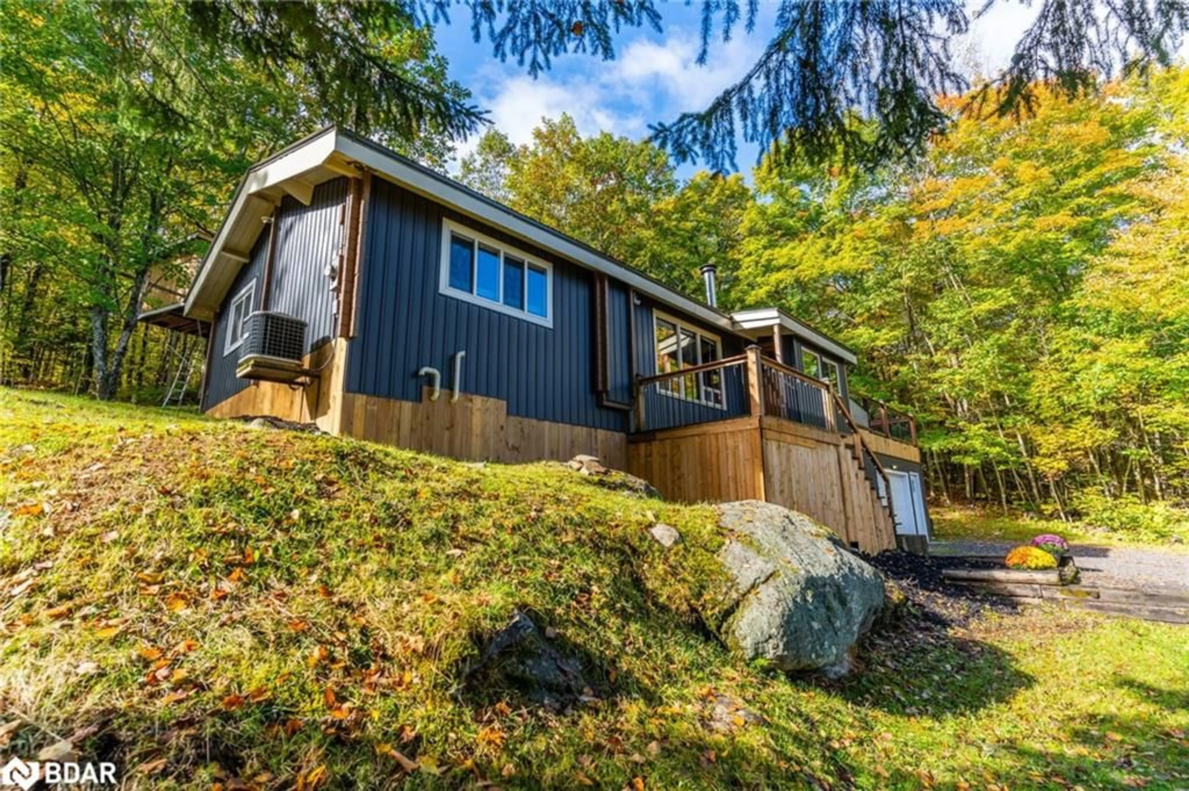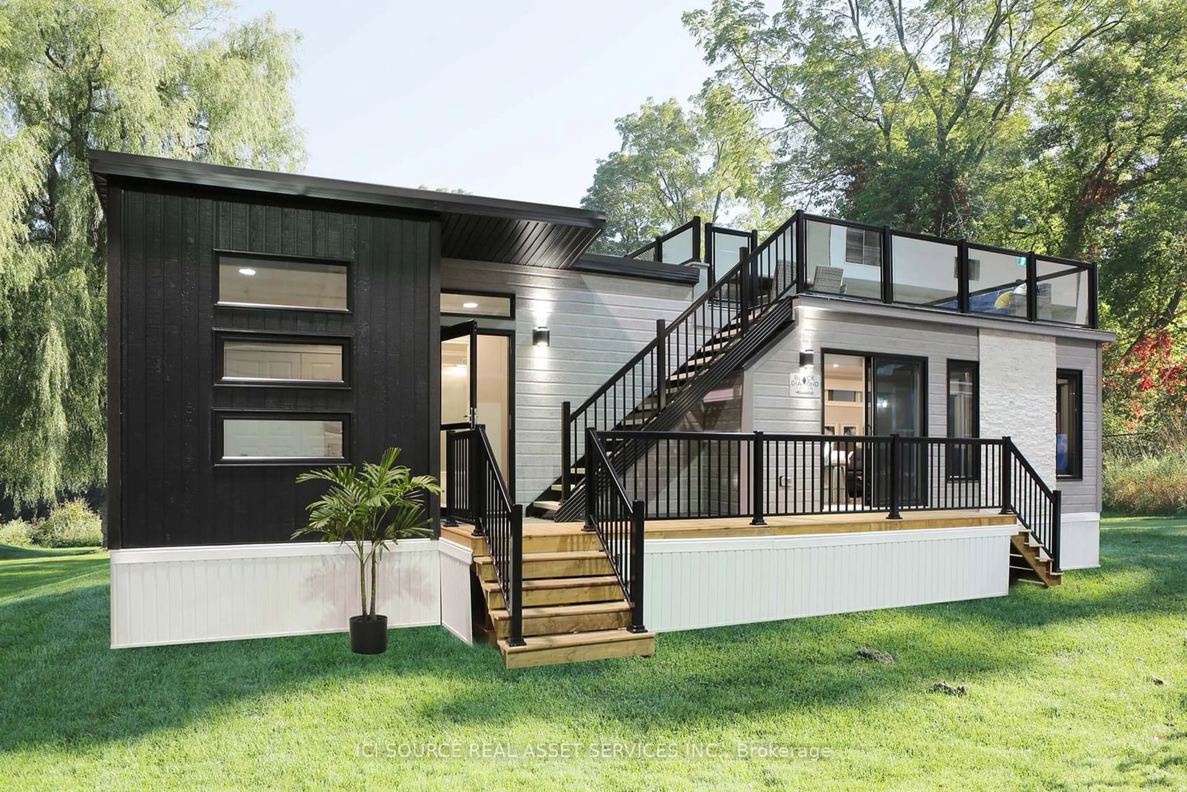1345 Sinclair Trail, Dorset, Ontario P0A 1E0
Contact us about this property
Highlights
Estimated ValueThis is the price Wahi expects this property to sell for.
The calculation is powered by our Instant Home Value Estimate, which uses current market and property price trends to estimate your home’s value with a 90% accuracy rate.Not available
Price/Sqft$713/sqft
Est. Mortgage$4,853/mo
Tax Amount (2024)$3,007/yr
Days On Market37 days
Description
Cottage Life on Kawagama Lake, here are the highlights! Drive in: Offers peace and quiet down a secluded 1.5km cottage road, which is great for a truck/SUV. Spacious & Upgraded: 1500 sq. ft. cottage turn-key and fully winterized! Loved and renovated over the past 3 years! Including but not limited to: Furnace, Insulated Water line, Insulation, Decking, Dock, Fireplace, Interior Floors, Bathroom, Electrical, and Basement. Prime Location: Situated on the largest lake in Haliburton, located on the south side of peaceful Loon Bay. All-day sun on the dock, private with minimal boat traffic, and pleasing swimming temperatures. Large Lot: Over 1 acre, backing onto crown land, natural tiered landscaping. Additional Space: Includes a 400 sq. ft. Bunkie above the garage and a dry double boathouse, electrical in both. Docking: New large fixed dock area with an attached large floating dock, full sun exposure, and great deep diving swimming. Beach Access: Set on the east side of the boathouse, walk-in access with hard bottom sand and pebbles for younger ones, dogs, or launching watercraft. Fishing Paradise: Kawagama Lake is home to many fish species, including Lake Trout, Jumbo Perch, and four species of Bass. Lake: Kawagama Lake stretches over 16 kilometers from Fletcher Bay to the Hollow River and is 2.5 kilometers wide in its central area. The lake has no towns or settlements, providing a laid-back and unspoiled atmosphere. It features two marinas, one conveniently located right outside your bay, perfect for when you need a little something special.
Property Details
Interior
Features
Main Floor
Living Room
8.28 x 4.22Dining Room
6.65 x 2.49Kitchen
4.57 x 3.68Foyer
3.89 x 3.28Exterior
Features
Parking
Garage spaces 1
Garage type -
Other parking spaces 3
Total parking spaces 4
Property History
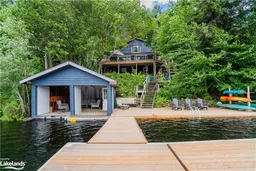 44
44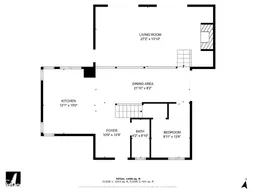 44
44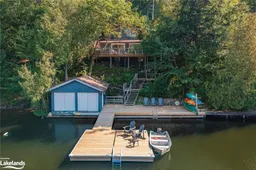 50
50
