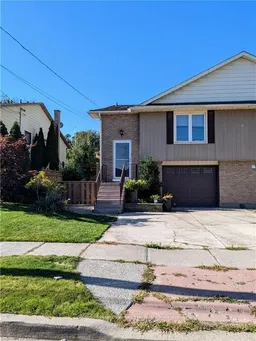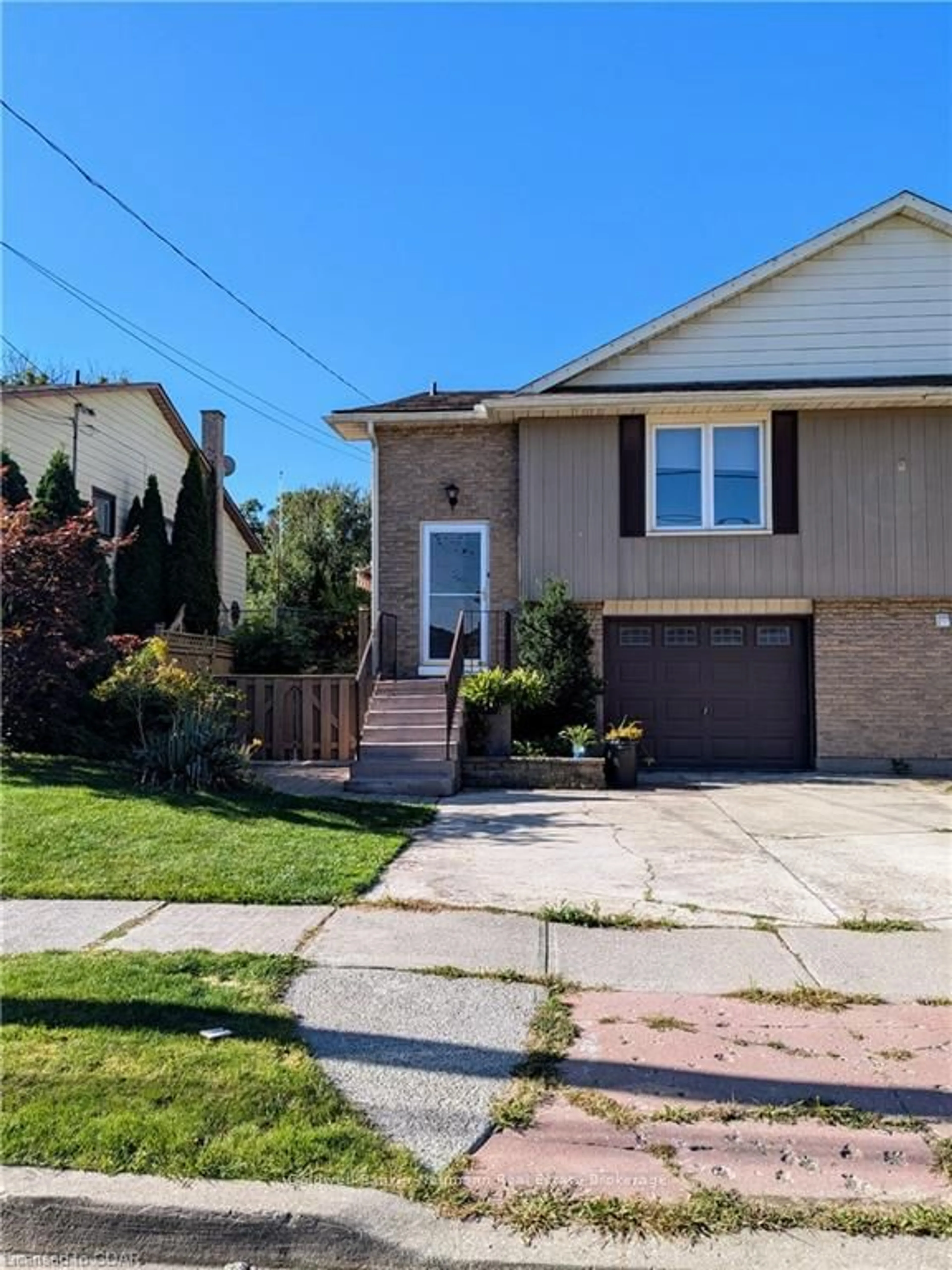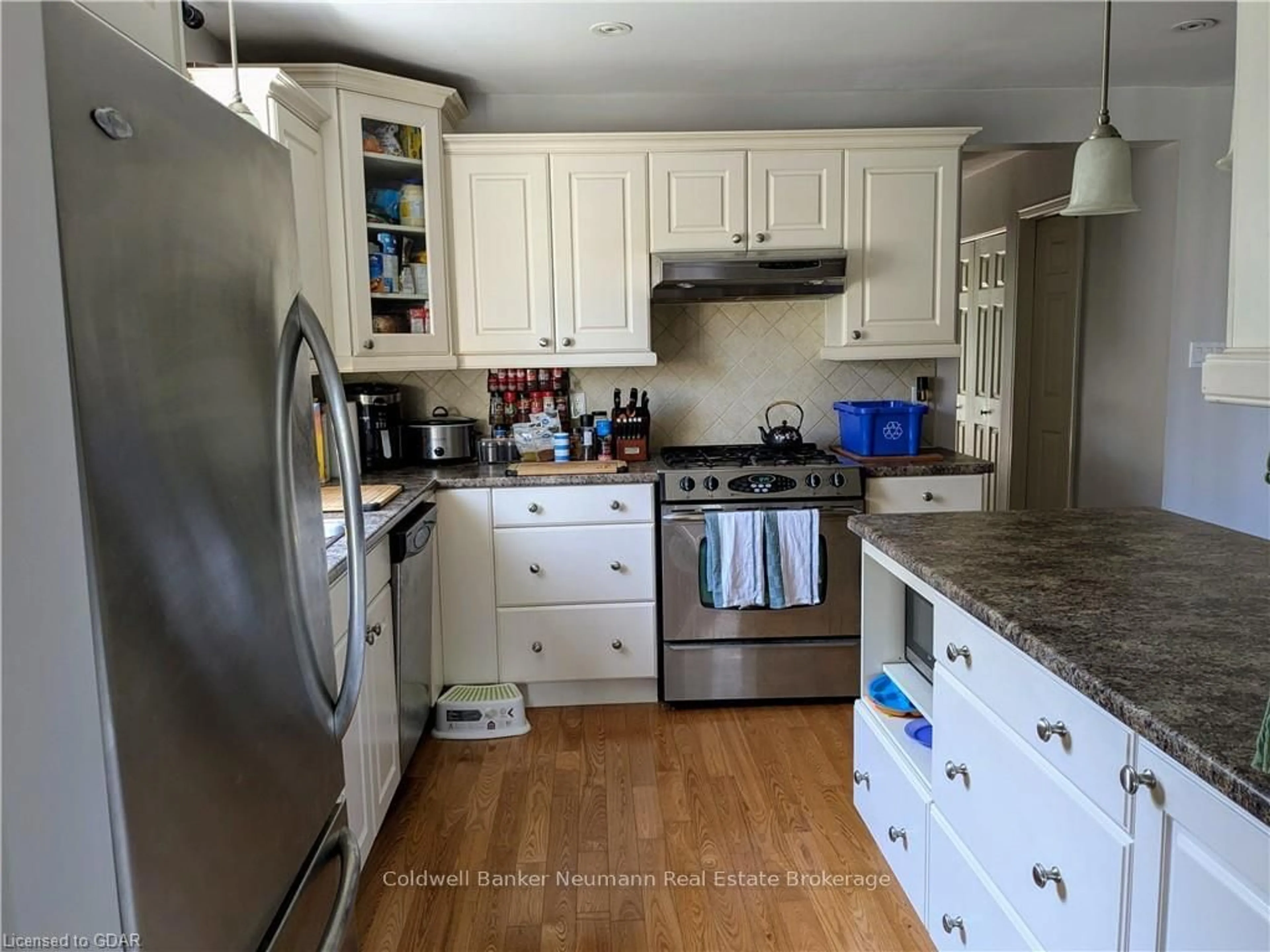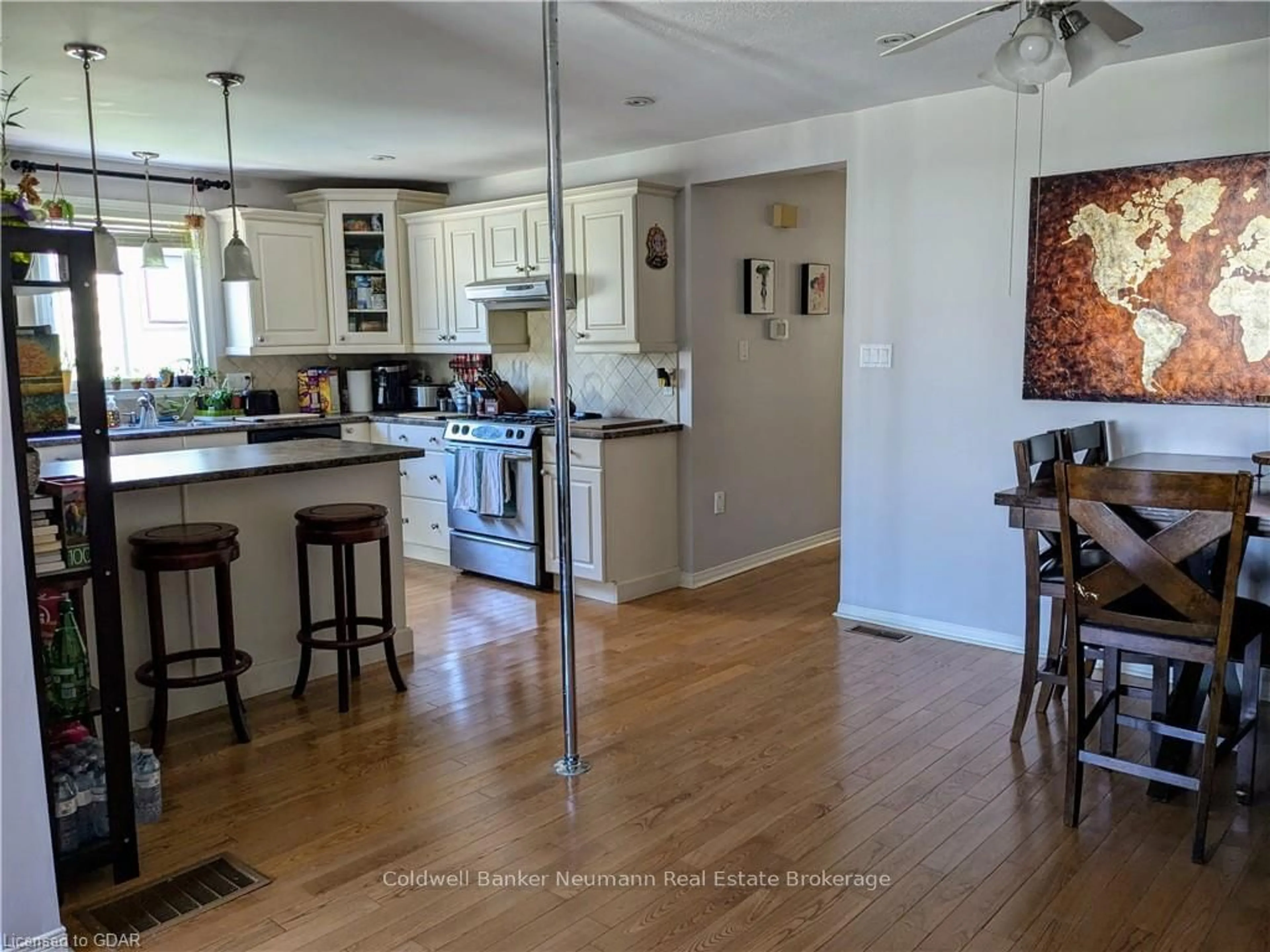52 BURKE Dr, Ontario N3W 1C4
Contact us about this property
Highlights
Estimated ValueThis is the price Wahi expects this property to sell for.
The calculation is powered by our Instant Home Value Estimate, which uses current market and property price trends to estimate your home’s value with a 90% accuracy rate.Not available
Price/Sqft-
Est. Mortgage$2,877/mo
Tax Amount (2024)$3,084/yr
Days On Market81 days
Description
Attention first time home buyers or investors, come see this truly turn key move in ready 3+1 bedroom house in beautiful Caledonia, small town living with all necessary amenities and an easy 20 minute commute to Hamilton. Fantastic family friendly neighbourhood near schools, parks, daycares, and grocery stores. Many major upgrades done recently: new furnace (2024), new A/C (2024), new hot water heater (rental) (2024), Air ducts cleaned (2024), new roof (2017), freshly painted oversize primary bedroom with double closets and ensuite privileges. Open concept layout with central vac and a bright roomy kitchen with stainless steel appliances. Parking for up to four cars, including an extra wide garage with a large storage room inside. On the side of the home you'll find a quiet concrete patio complete with a beautiful water feature oasis. Going up the plex deck staircase to the tree lined backyard, another patio and deck awaits with gardens and private fire pit. Now for the best part; home includes an in law suite currently tenanted until April 2025. Quiet and clean AAA tenant who wishes to stay beyond April. Two washer/dryers, stoves, and refrigerators. Utilize this turn key home with built in rental income to help with the cost of living or expand your rental portfolio.
Property Details
Interior
Features
Main Floor
Kitchen
3.86 x 3.61Dining
3.73 x 3.12Living
4.95 x 3.96Prim Bdrm
5.18 x 3.00Exterior
Features
Parking
Garage spaces 1
Garage type Attached
Other parking spaces 2
Total parking spaces 3
Property History
 12
12


