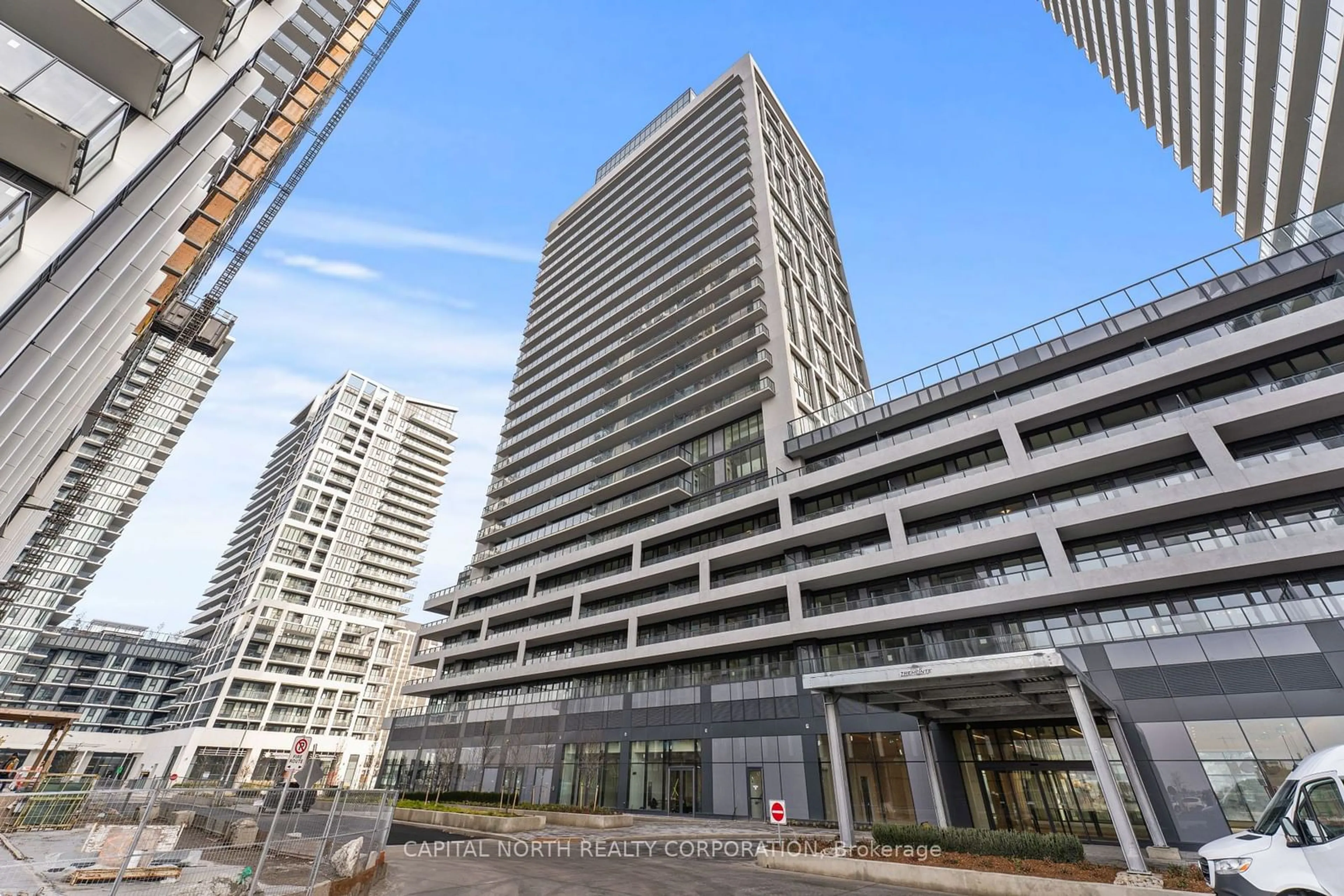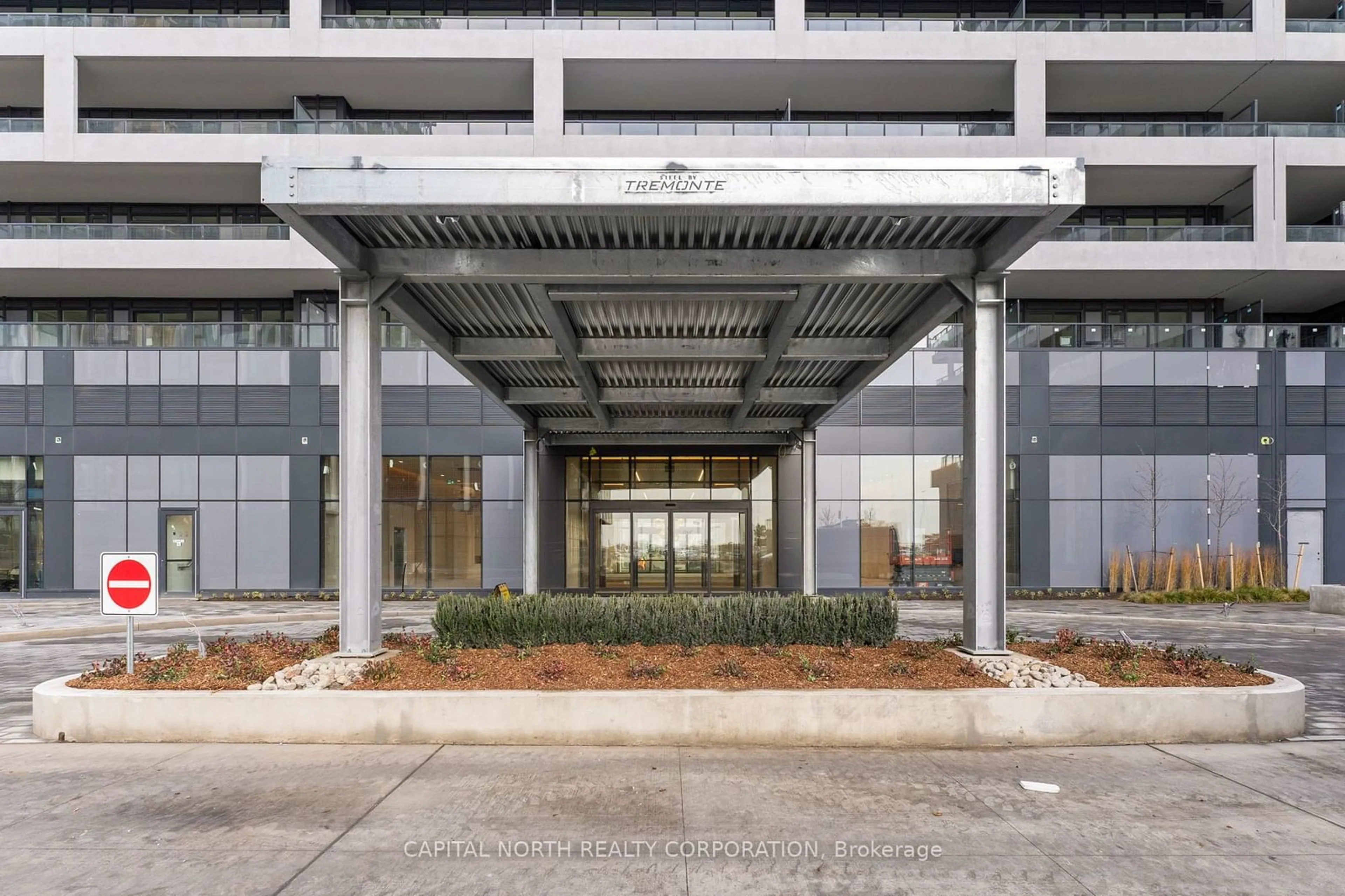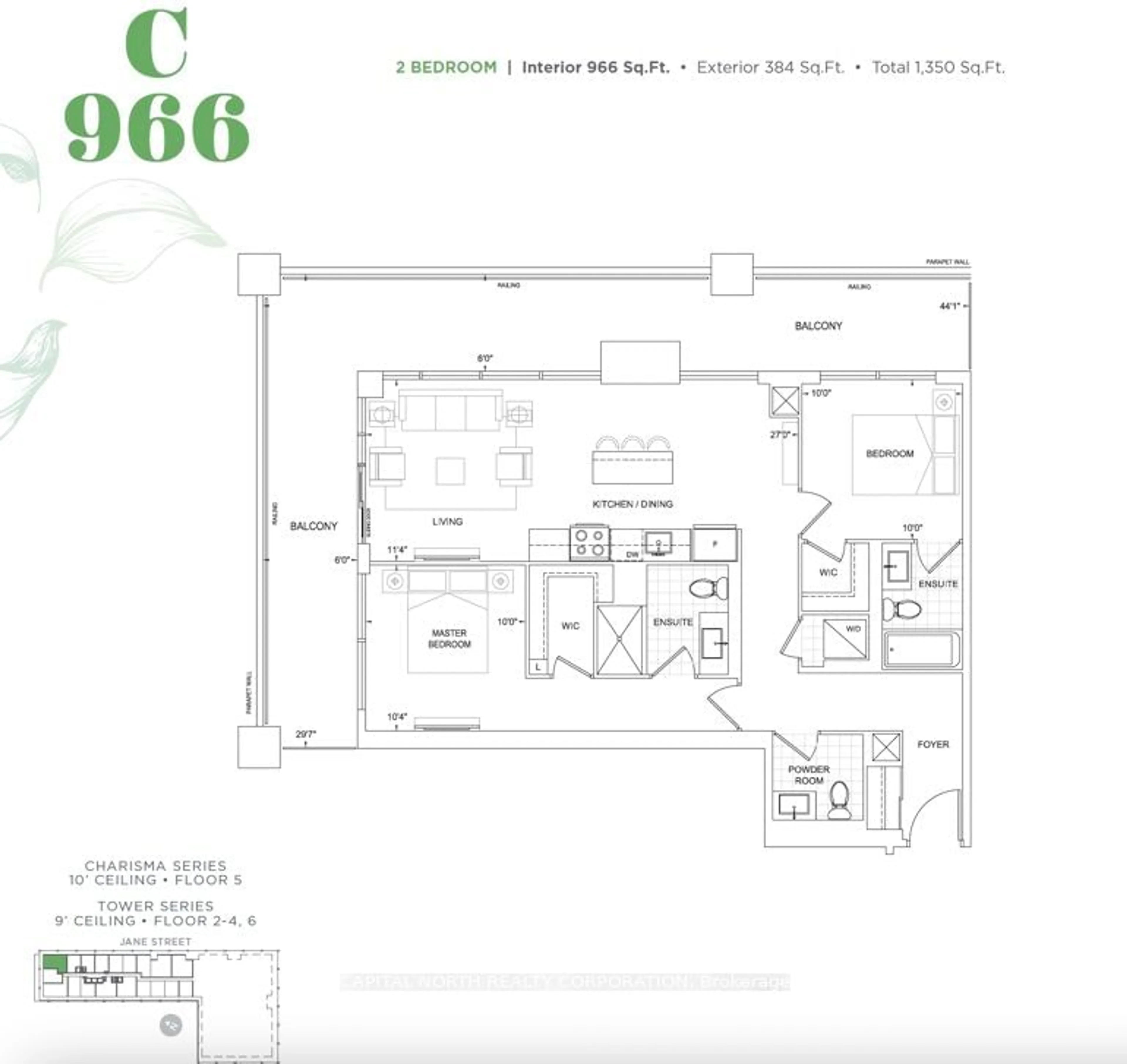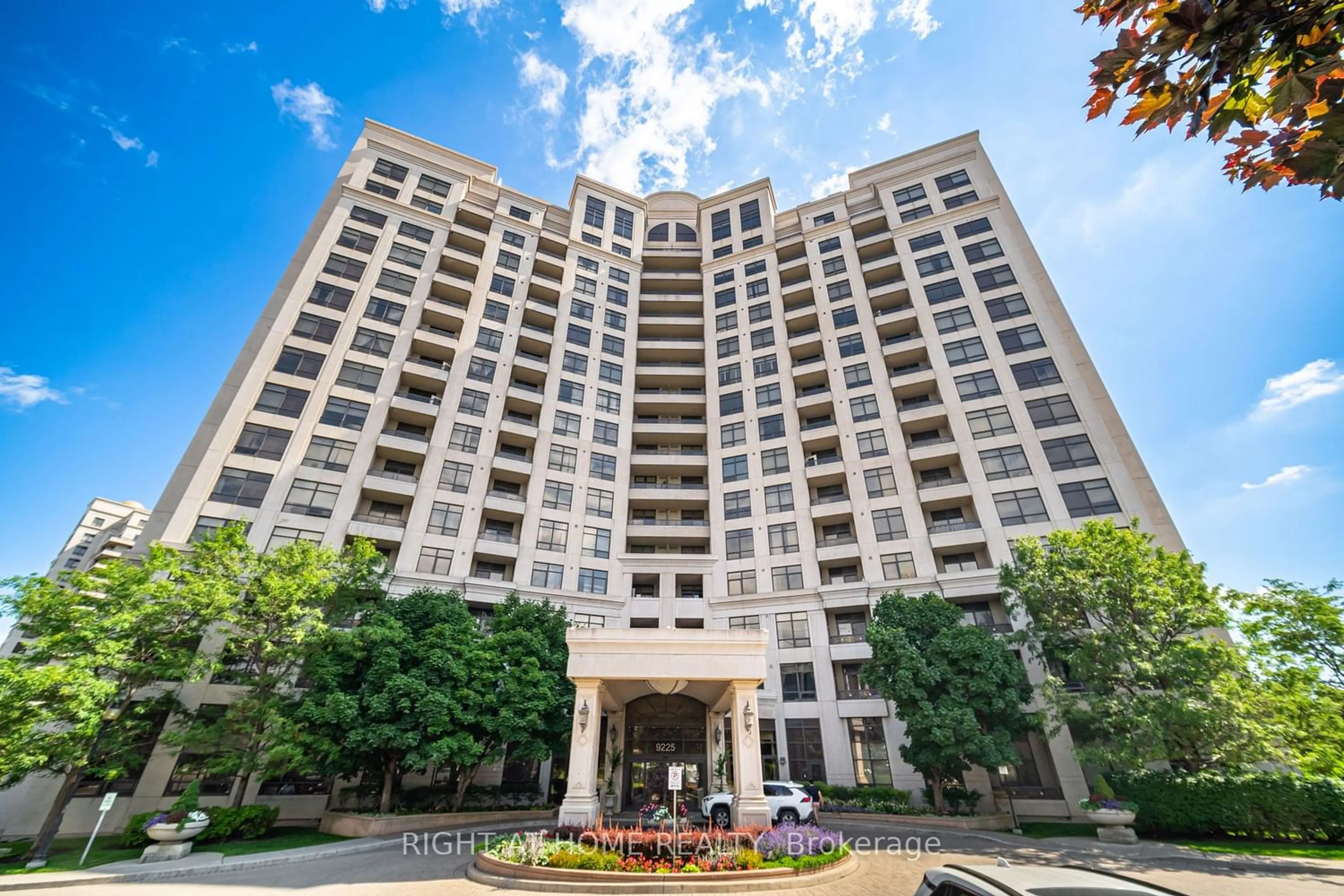8960 Jane St #505, Vaughan, Ontario L4K 0N9
Contact us about this property
Highlights
Estimated ValueThis is the price Wahi expects this property to sell for.
The calculation is powered by our Instant Home Value Estimate, which uses current market and property price trends to estimate your home’s value with a 90% accuracy rate.Not available
Price/Sqft$832/sqft
Est. Mortgage$3,384/mo
Tax Amount (2024)-
Days On Market1 day
Description
Discover Luxury Living In Charisma's North Tower, A Greenpark Masterpiece. This Stunning 2-Bedroom, 2.5-Bathroom Unit Boasts 966 Sq Ft Of Contemporary Design, Complemented By A 384 Sq Ft Wrap-Around Balcony Offering Unobstructed Panoramic Views. Enjoy 10 Ceilings, An Open Concept Layout And Modern Finishes Throughout. Indulge In Top-Tier Amenities: Relax In The Theatre, Billiards And Games Rooms, Play Bocce, Groom Pets, Or Host In The Private Dining Room On The Main Floor. The 6th Floor Features An Outdoor Pool, Terrace, Lounge, Fitness Club And Yoga Studio. The Rooftop Offers A Party Room And Terrace For Unforgettable Gatherings. Located In An Established Community, You're Minutes From Transit, Hospitals, Shopping And Dining. Make Charisma Your Home Today!
Property Details
Interior
Features
Flat Floor
Kitchen
8.23 x 3.45Centre Island / Stainless Steel Appl / Combined W/Dining
Dining
8.23 x 3.45Laminate / Combined W/Kitchen
Living
8.23 x 3.45Laminate / W/O To Balcony
Prim Bdrm
3.05 x 3.15Laminate / 3 Pc Ensuite / W/I Closet
Exterior
Features
Parking
Garage spaces 1
Garage type Underground
Other parking spaces 0
Total parking spaces 1
Condo Details
Amenities
Concierge, Exercise Room, Games Room, Outdoor Pool, Party/Meeting Room, Rooftop Deck/Garden
Inclusions
Property History
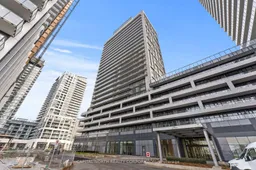 34
34Get up to 1% cashback when you buy your dream home with Wahi Cashback

A new way to buy a home that puts cash back in your pocket.
- Our in-house Realtors do more deals and bring that negotiating power into your corner
- We leverage technology to get you more insights, move faster and simplify the process
- Our digital business model means we pass the savings onto you, with up to 1% cashback on the purchase of your home
