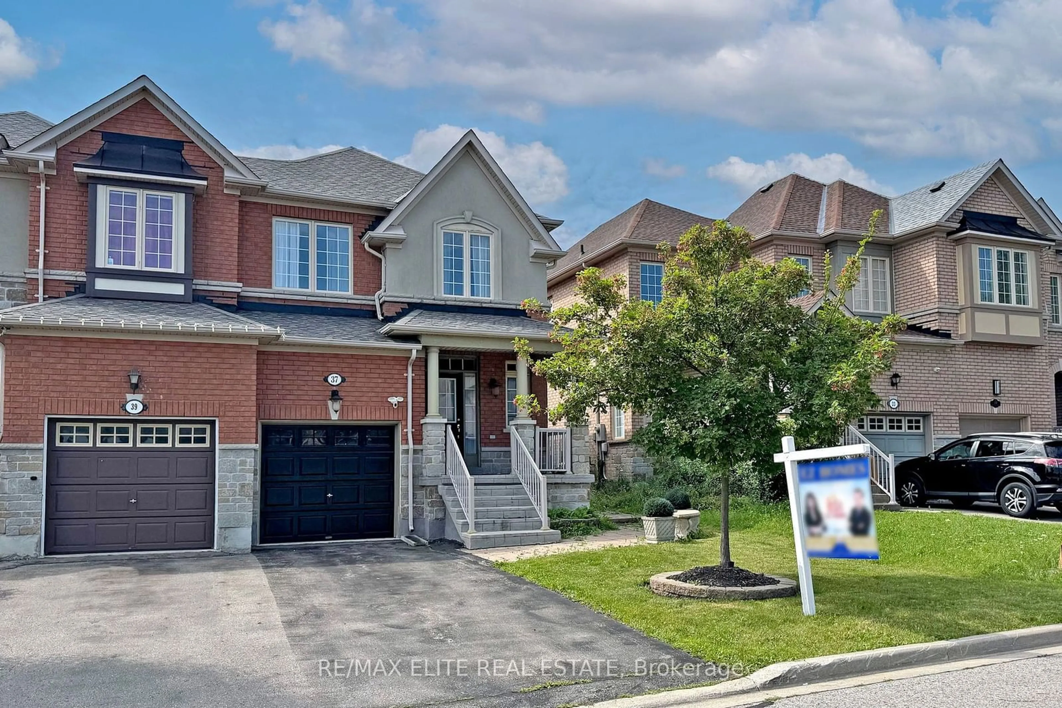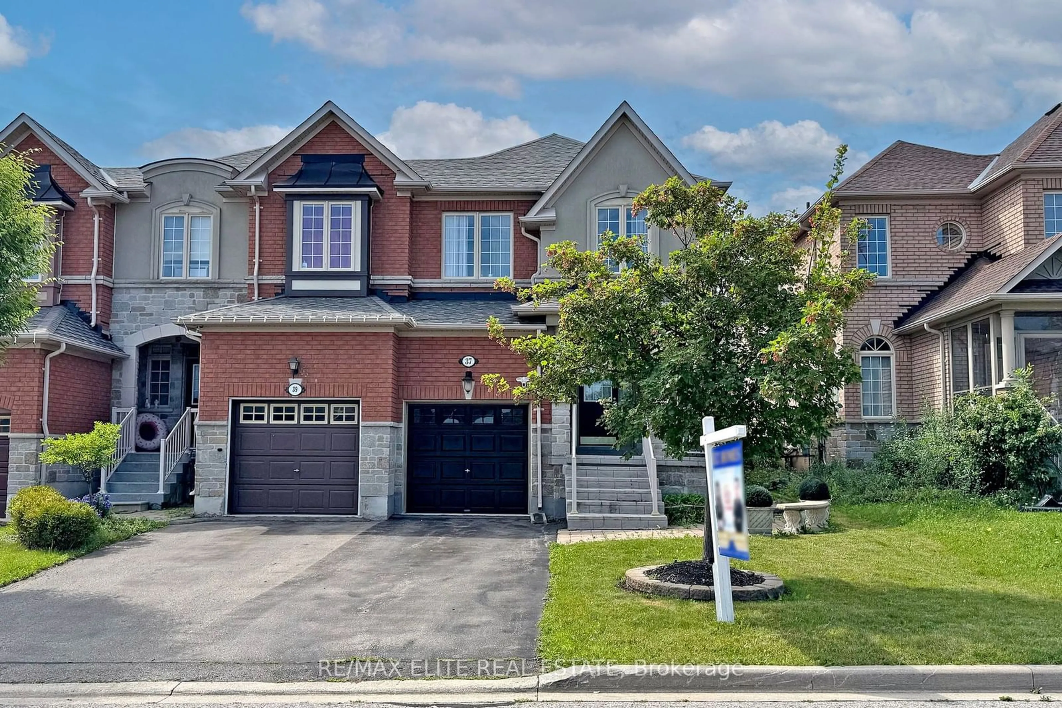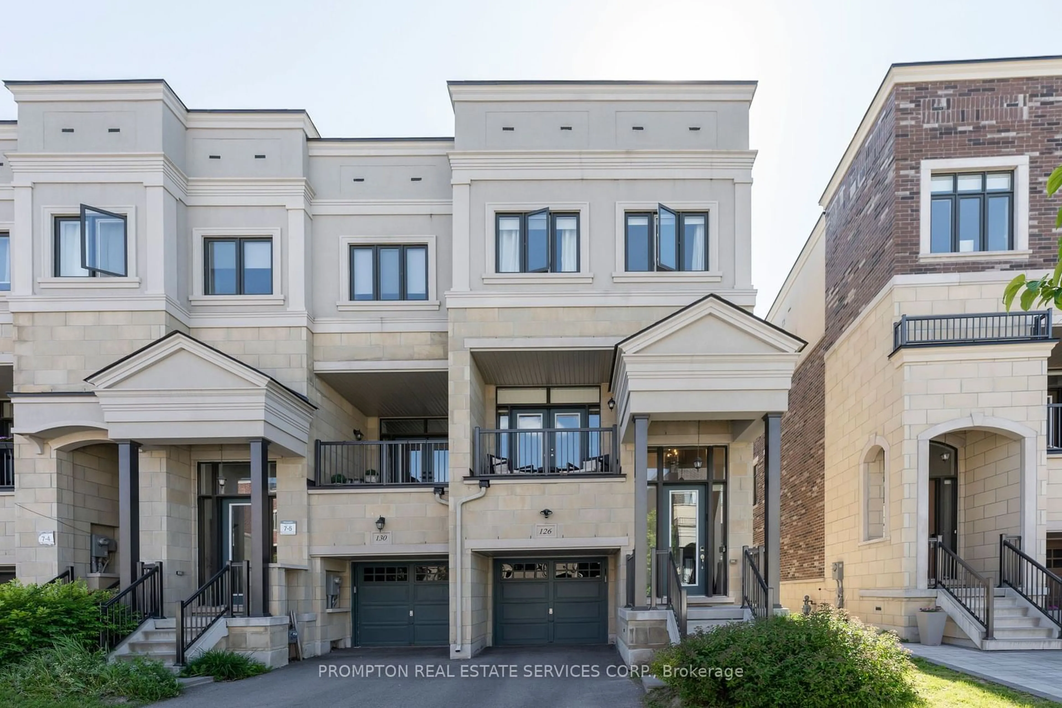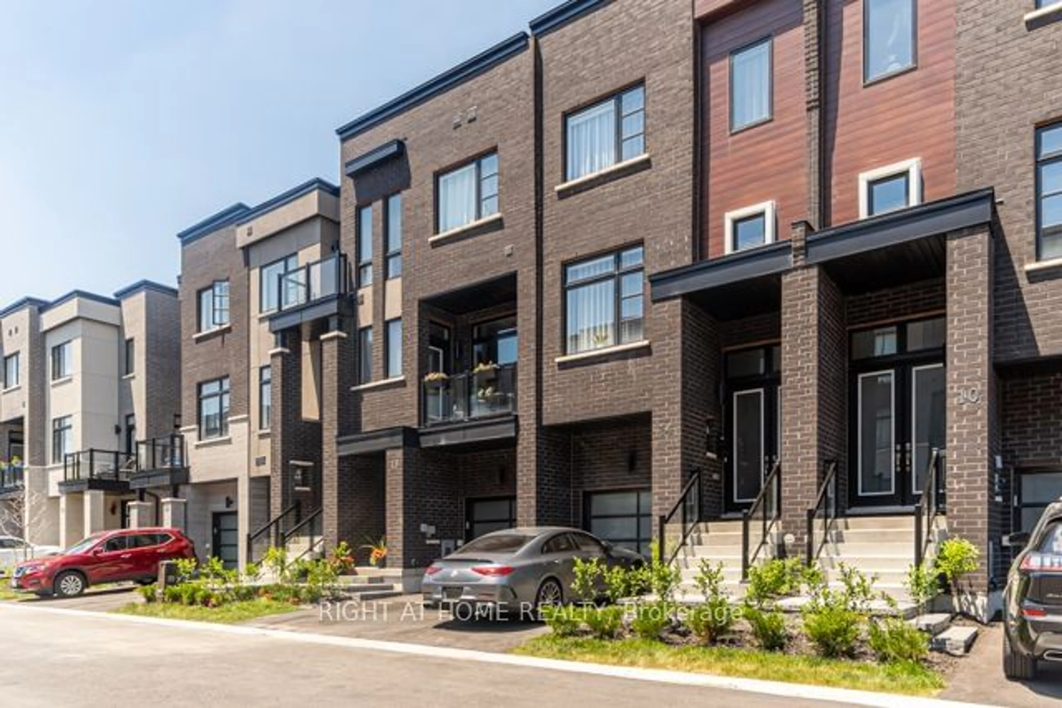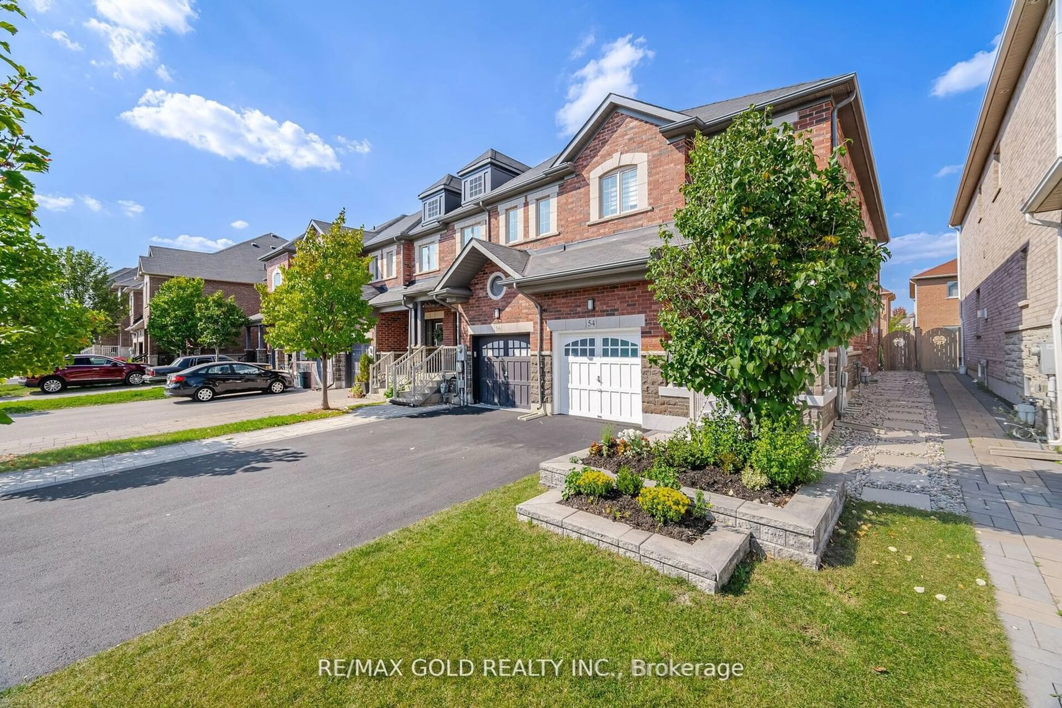37 Whisperwood Rd, Vaughan, Ontario L4J 9G6
Contact us about this property
Highlights
Estimated ValueThis is the price Wahi expects this property to sell for.
The calculation is powered by our Instant Home Value Estimate, which uses current market and property price trends to estimate your home’s value with a 90% accuracy rate.$1,377,000*
Price/Sqft$536/sqft
Est. Mortgage$5,111/mth
Tax Amount (2023)$4,981/yr
Days On Market21 days
Description
Now or never!! Vaughan's most sought-after upscale community, Patterson, is the focal point of buyers attention. This is an end unit townhouse with a lot width much greater than the neighboring properties. Absolutely no maintenance fees. Single garage, three bedrooms & four bathrooms, over 2100 square feet of living space. The owner spent a lot $$$ in designing the interior with a blend of French and modern styles, characterized by bright and harmonious color schemes. The open-concept kitchen boasts stainless steel appliances, complemented by stylish tiled floors and cabinets. The spacious and bright living and dining areas feature hardwood floors throughout, with lots of pot lights through out the entire house. The oversized master bedroom includes a 4-piece ensuite bathroom and a walk-in closet. The basement has been finished, adding extra recreational and leisure space, making it ideal for a first-time homebuyer family. Heating is efficiently managed by both a furnace and heat pump, ensuring significant savings on winter heating costs. It's hard to describe how convenient living here can be within 10-minute walk, there are schools, plazas, supermarkets, and a few minutes further brings you to a few parks. All essential amenities are just steps away, making everyday life incredibly convenient.
Property Details
Interior
Features
Main Floor
Living
3.60 x 3.02Crown Moulding / Large Window / Hardwood Floor
Dining
6.57 x 2.65Crown Moulding / Window / Hardwood Floor
Kitchen
2.66 x 2.65Stainless Steel Appl / Granite Counter / Backsplash
Breakfast
3.88 x 5.12Crown Moulding / O/Looks Backyard / W/O To Deck
Exterior
Features
Parking
Garage spaces 1
Garage type Attached
Other parking spaces 2
Total parking spaces 3
Property History
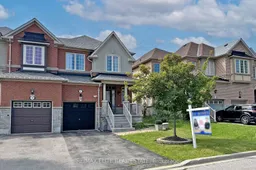 40
40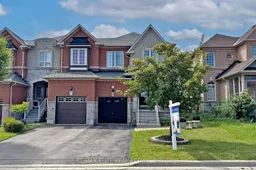 40
40 40
40Get up to 1% cashback when you buy your dream home with Wahi Cashback

A new way to buy a home that puts cash back in your pocket.
- Our in-house Realtors do more deals and bring that negotiating power into your corner
- We leverage technology to get you more insights, move faster and simplify the process
- Our digital business model means we pass the savings onto you, with up to 1% cashback on the purchase of your home
