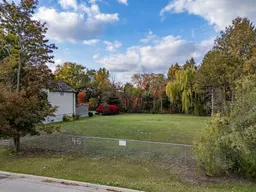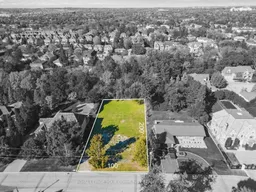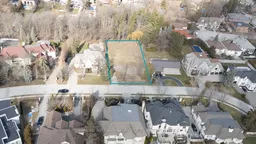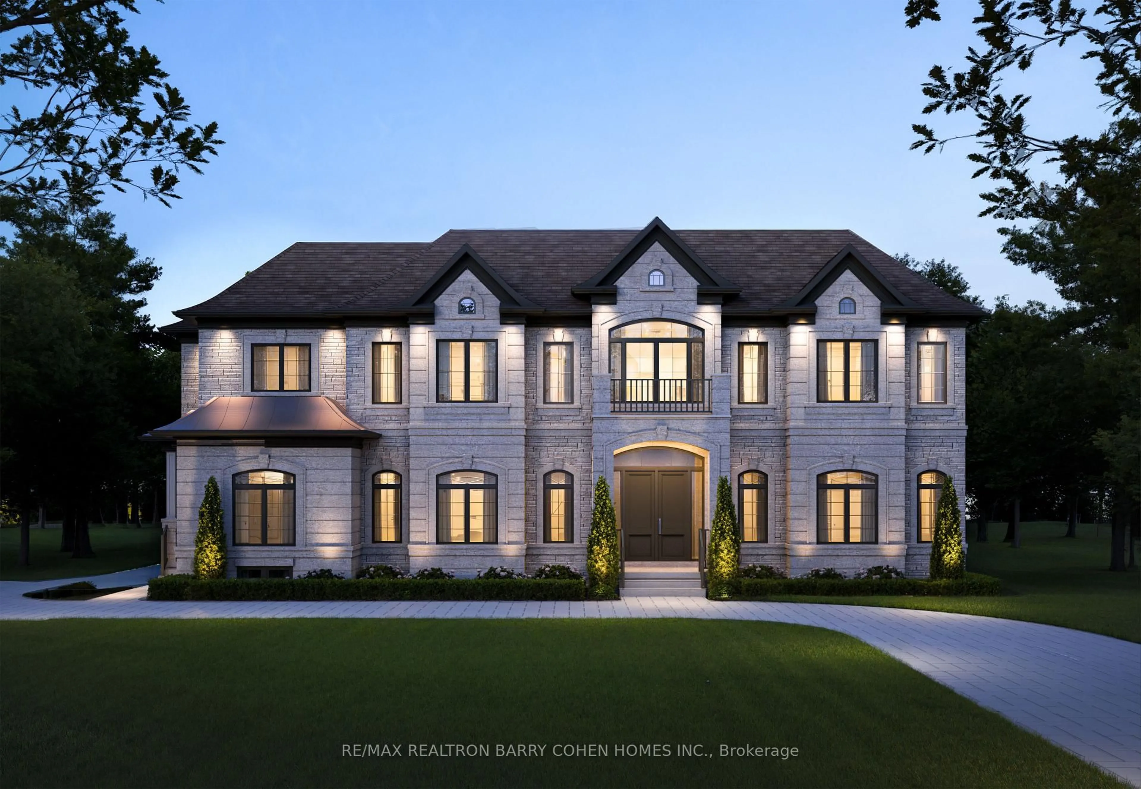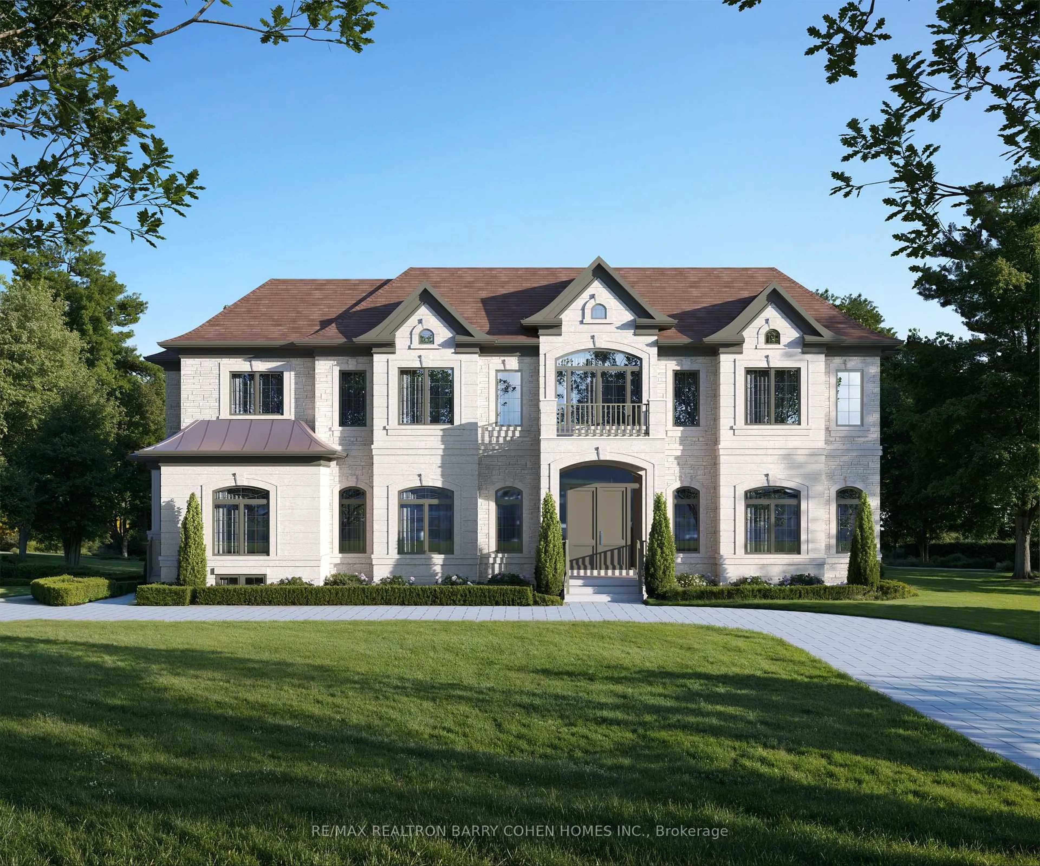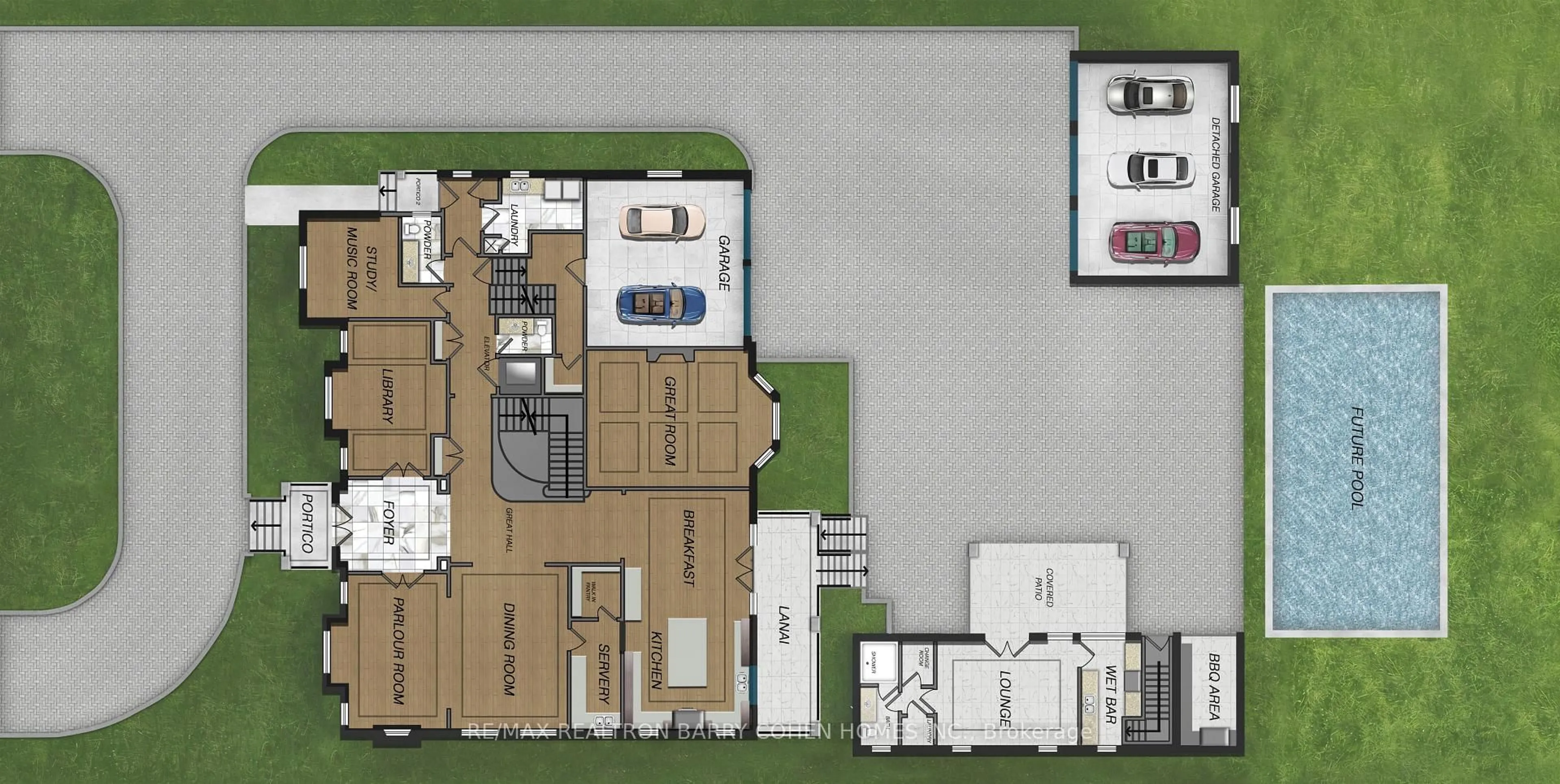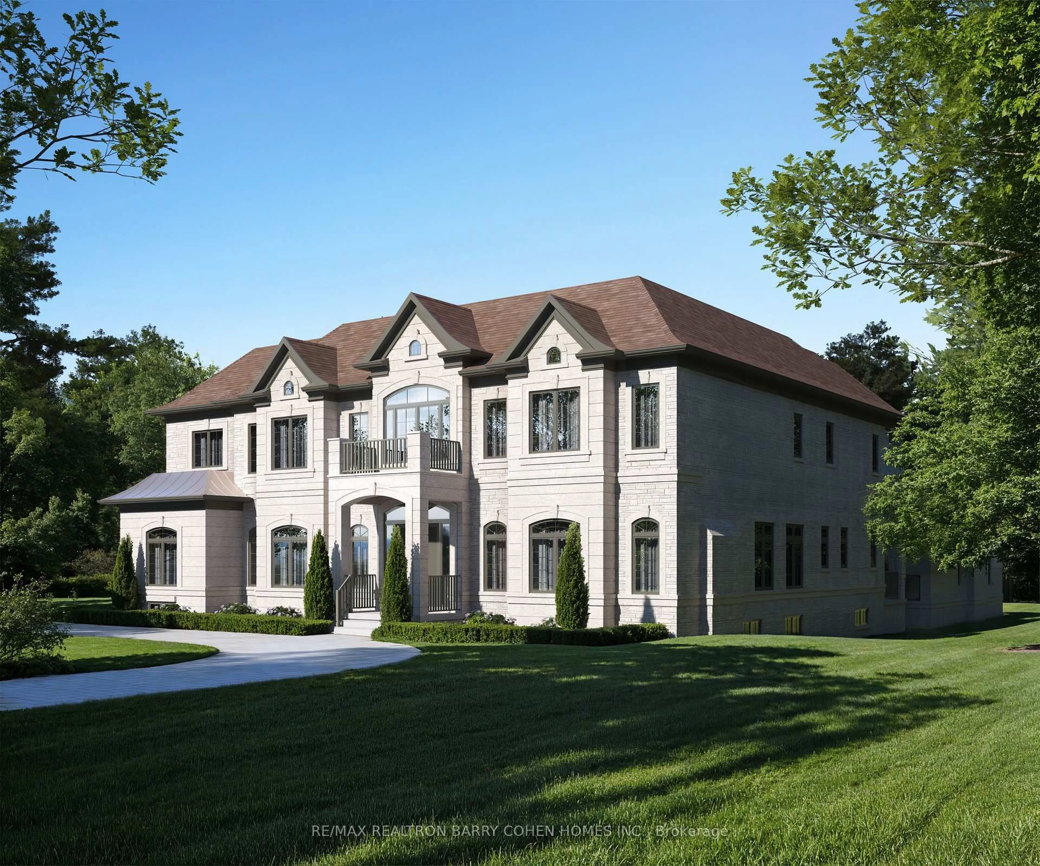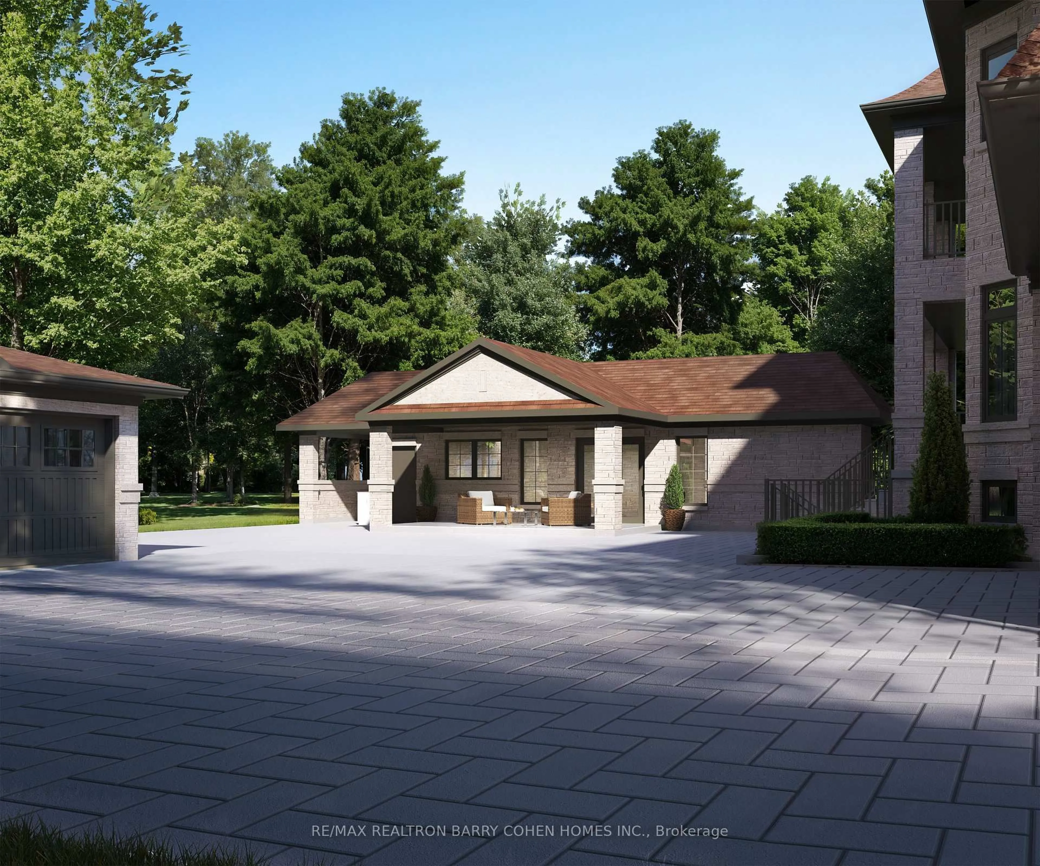46 Maryvale Cres, Richmond Hill, Ontario L4C 6P8
Contact us about this property
Highlights
Estimated valueThis is the price Wahi expects this property to sell for.
The calculation is powered by our Instant Home Value Estimate, which uses current market and property price trends to estimate your home’s value with a 90% accuracy rate.Not available
Price/Sqft$1,290/sqft
Monthly cost
Open Calculator

Curious about what homes are selling for in this area?
Get a report on comparable homes with helpful insights and trends.
*Based on last 30 days
Description
Welcome To Avignon Six, A Beautifully Designed Residence In The Sought-After Richvale Neighbourhood Of Richmond Hill. Offering Approximately 11,428 Sq. Ft. Of Living Area, This Home Combines Classic Elegance With Modern Comfort. The Main Floor Features 10' Ceilings, Detailed Millwork, And An Automated Lighting System. The Kitchen And Servery Include Custom Cabinetry, Quartz Countertops, And Built-In Appliances. A Heated Snow-Melt Driveway, Landscaped Grounds, And A Private Elevator Add To The Homes Convenience. In-Floor Heating In The Upper Bathrooms And Lower Level Provide Year-Round Comfort. The Home Features 7 Hardwood Floors, Stained Oak Stairs, And Wrought Iron Pickets Throughout. A Waffle Ceiling With Cornice Moulding In The Great Room And Custom Built-Ins In The Library And Gallery Create A Warm And Elegant Feel. The Principal Ensuite Offers Quartz Finishes And A Frameless Glass Shower. Other Highlights Include Two Laundry Rooms, A Cedar Sauna, 400 Amp Service, And Porcelain Tile In Key Areas. The Outdoor Cabana Is Complete With A Lounge, Wet Bar, And Bbq Area, Making It A Great Space For Entertaining In Any Season. This Is A Rare Opportunity To Own A Thoughtfully Crafted Home In One Of Richmond Hills Most Desirable Neighbourhoods.
Property Details
Interior
Features
Main Floor
Living
5.82 x 3.93Coffered Ceiling / Gas Fireplace / O/Looks Frontyard
Dining
6.4 x 4.57hardwood floor / Coffered Ceiling / Pantry
Kitchen
4.87 x 4.26Quartz Counter / Walk-Out / Centre Island
Breakfast
5.05 x 4.87Coffered Ceiling / W/O To Deck / hardwood floor
Exterior
Features
Parking
Garage spaces 5
Garage type Other
Other parking spaces 10
Total parking spaces 15
Property History
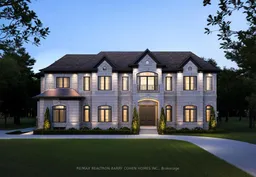 9
9