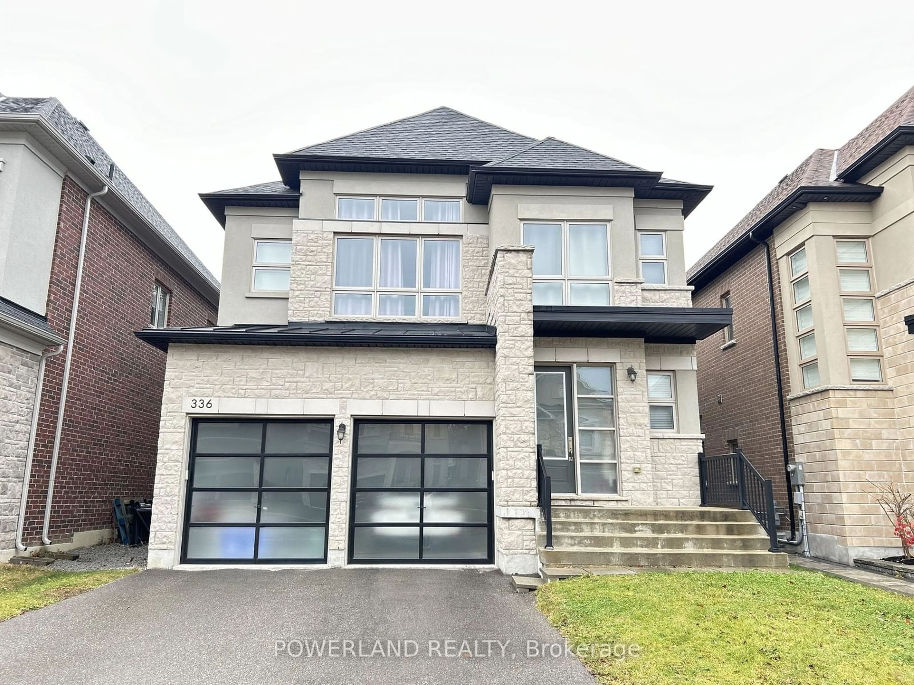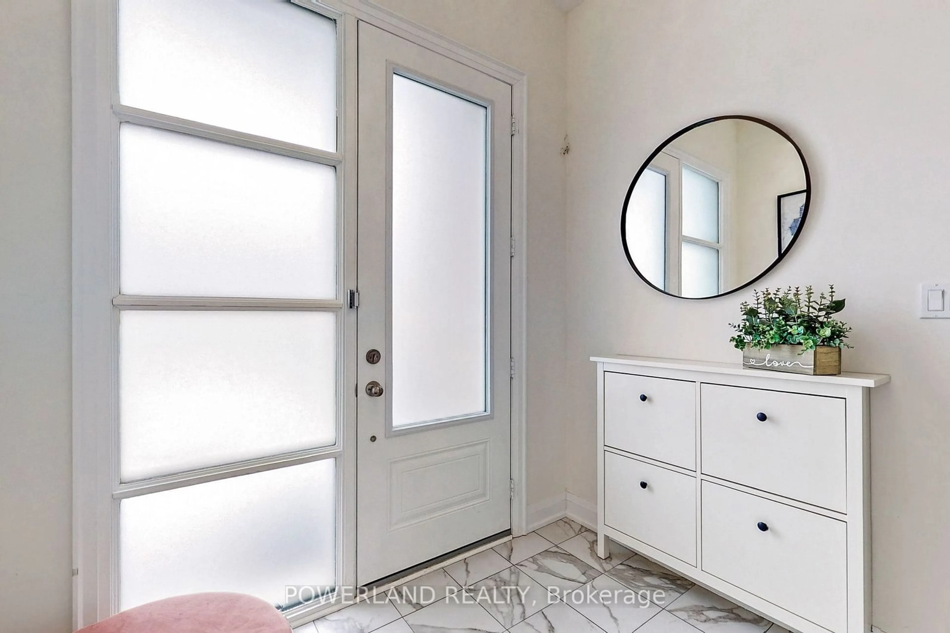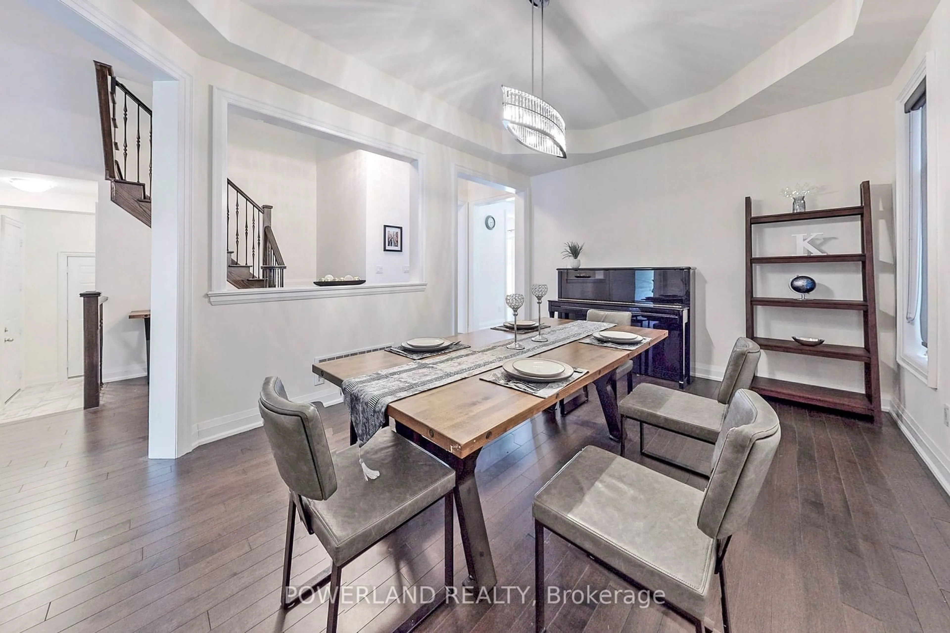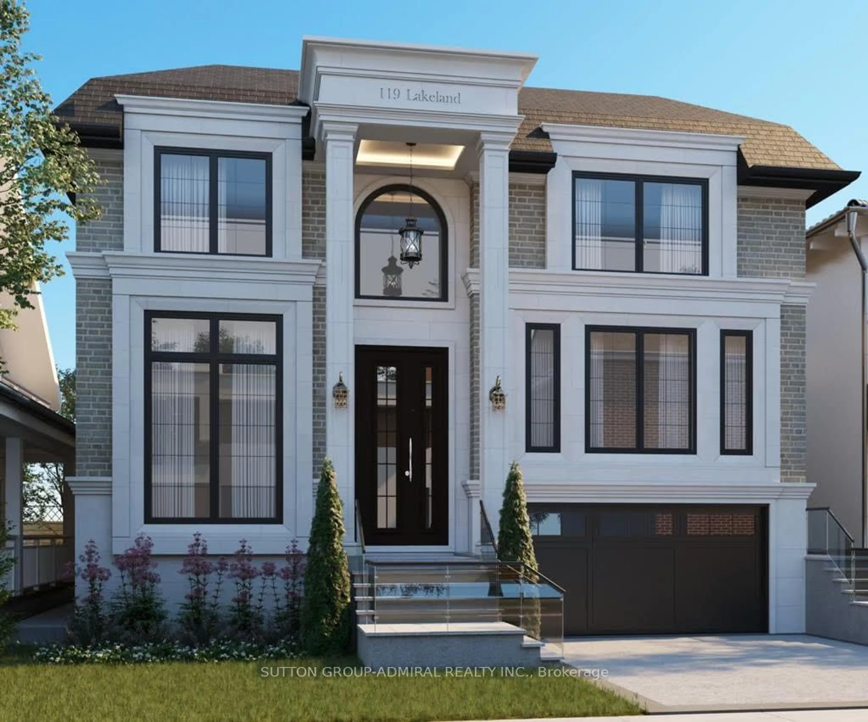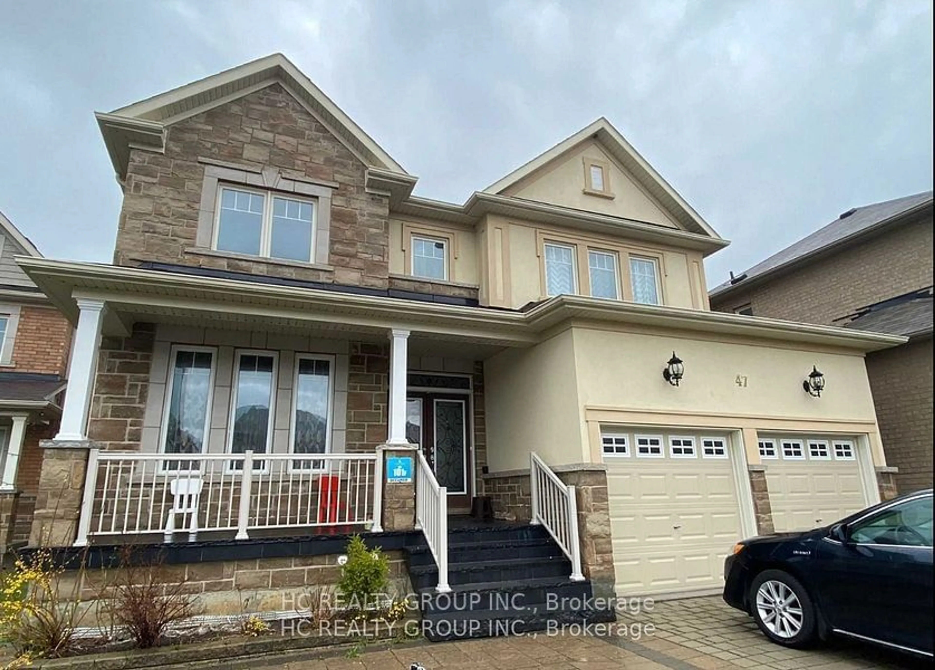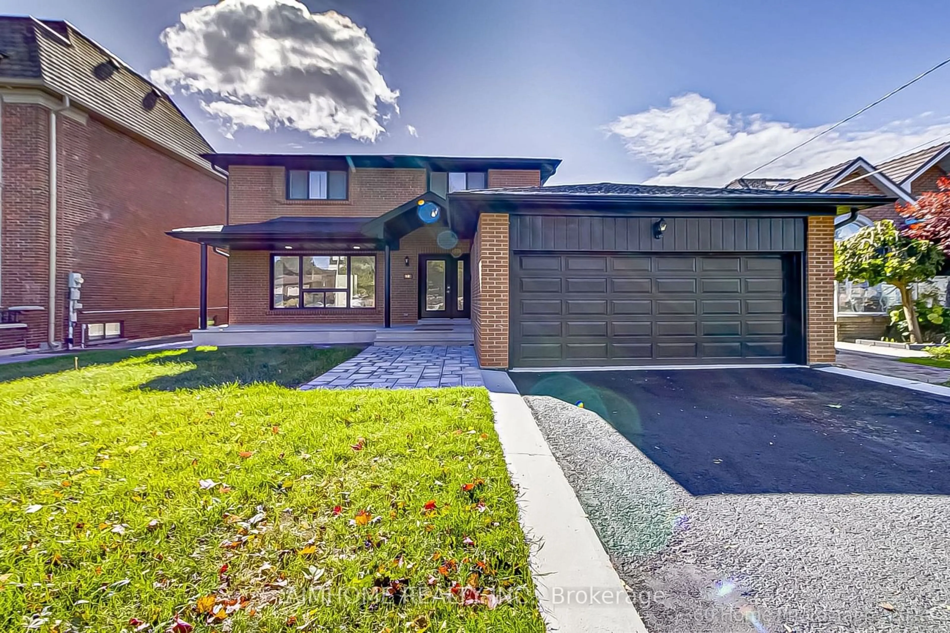336 Worthington Ave, Richmond Hill, Ontario L4E 1G1
Contact us about this property
Highlights
Estimated ValueThis is the price Wahi expects this property to sell for.
The calculation is powered by our Instant Home Value Estimate, which uses current market and property price trends to estimate your home’s value with a 90% accuracy rate.Not available
Price/Sqft$730/sqft
Est. Mortgage$8,546/mo
Tax Amount (2024)$8,611/yr
Days On Market22 hours
Description
Welcome to Your Dream Home! This stunning, 5-year-new modern masterpiece by Regal Crest Homes offers luxurious living with every detail thoughtfully designed. Situated on a premium ravine lot, this 2928 sq. ft. gem is a perfect blend of style and functionality. Step inside to experience elevated living with soaring ceilings10 on the main floor and 9 on both the second floor and basement. The home boasts gleaming 3 1/4 maple hardwood floors, smooth ceilings throughout, and custom lighting that adds an elegant touch to every room. The chefs kitchen features granite countertops, stainless steel appliances, and a gas line for your stove, making it a culinary delight. Enjoy the convenience of a main-floor office with French doors and a well-appointed laundry room. The oak staircase and handrail add timeless charm, while all four spacious bedrooms are designed with ensuite baths for privacy and comfort. Additional highlights include a separate entrance to the basement, an advanced ventilation system, a vinyl-fenced backyard, and a water softener & filtration system. Outdoor living is made easy with a gas line for BBQs and a kids playset in the backyard perfect for family fun. Modern tech upgrades include a 200 Amp electrical service and an ESA-certified EV charger (2024). The property is also prepped with a central vacuum rough-in for added convenience. Located in a desirable neighborhood, this home combines modern elegance, thoughtful upgrades, and breathtaking natural surroundings. Make this exceptional house your forever home today!
Property Details
Interior
Features
Main Floor
Dining
5.18 x 3.53Open Concept / O/Looks Ravine / Wood Floor
Family
4.87 x 4.27Fireplace / Pot Lights / Wood Floor
Office
2.43 x 2.92French Doors / Large Window / Wood Floor
Breakfast
4.20 x 3.35W/O To Garden / Centre Island / Tile Floor
Exterior
Features
Parking
Garage spaces 2
Garage type Attached
Other parking spaces 2
Total parking spaces 4
Property History
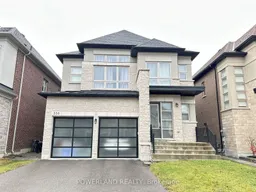 35
35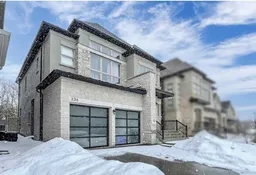 34
34Get up to 1.25% cashback when you buy your dream home with Wahi Cashback

A new way to buy a home that puts cash back in your pocket.
- Our in-house Realtors do more deals and bring that negotiating power into your corner
- We leverage technology to get you more insights, move faster and simplify the process
- Our digital business model means we pass the savings onto you, with up to 1.25% cashback on the purchase of your home
