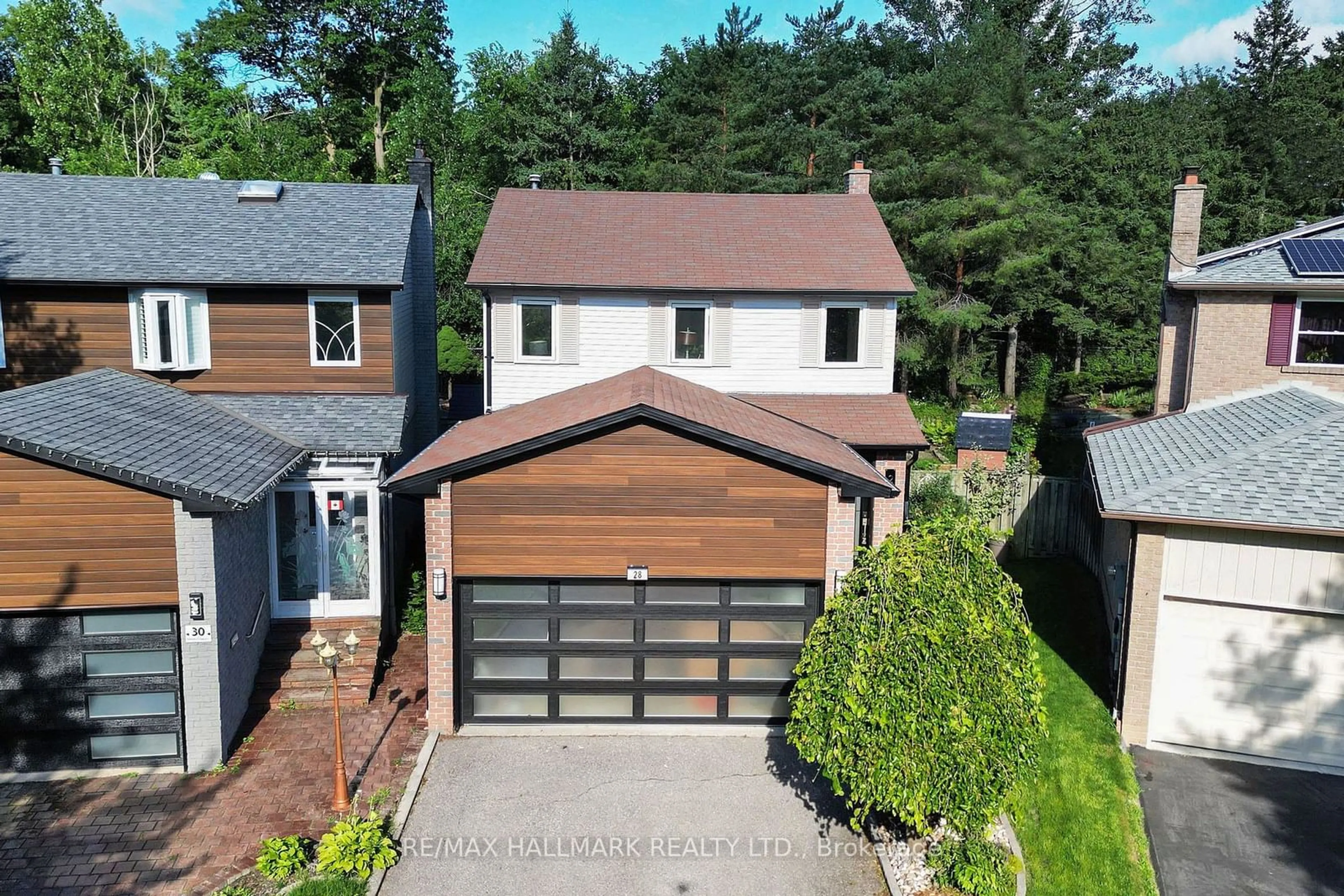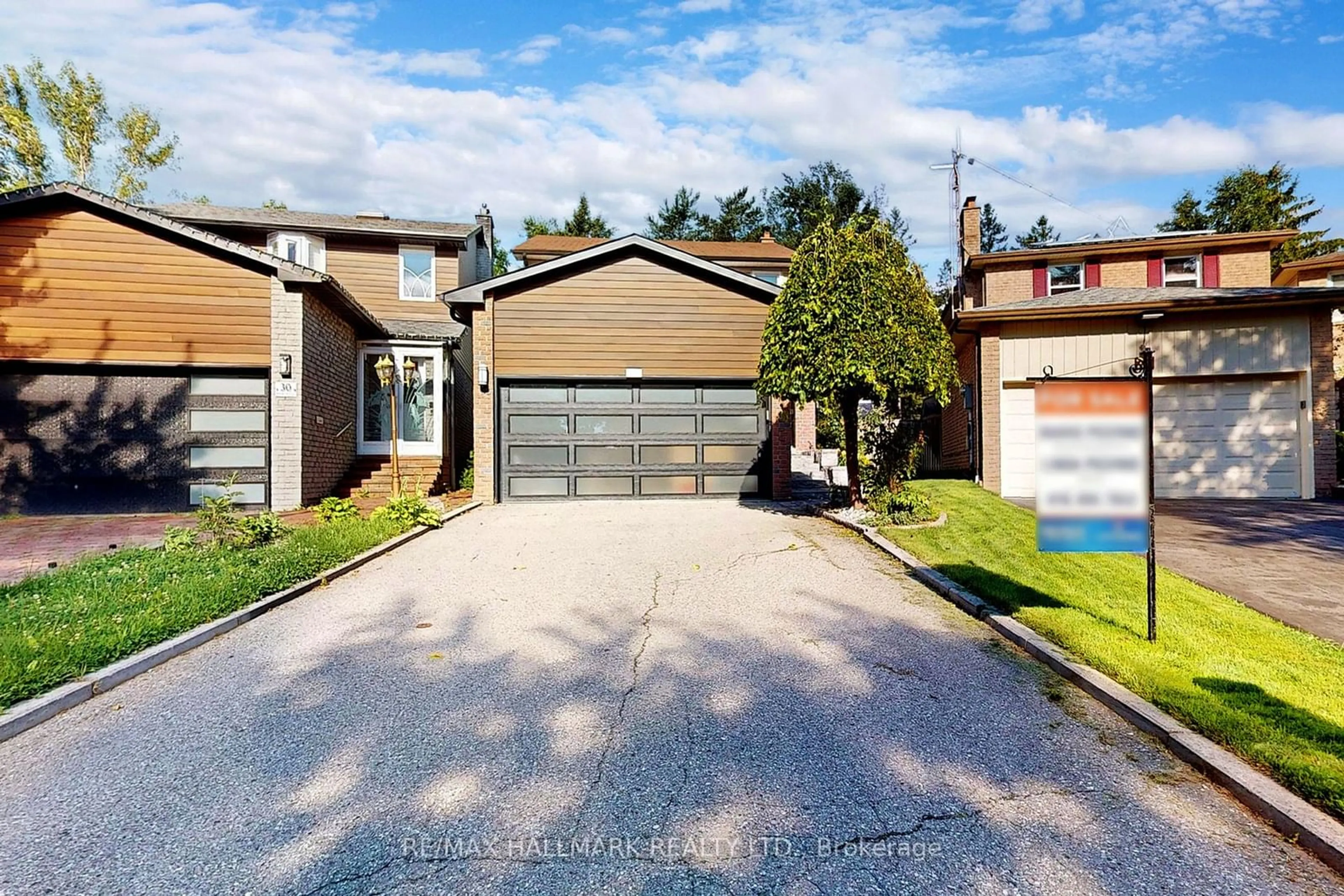28 Bishop Cres, Markham, Ontario L3P 4N6
Contact us about this property
Highlights
Estimated ValueThis is the price Wahi expects this property to sell for.
The calculation is powered by our Instant Home Value Estimate, which uses current market and property price trends to estimate your home’s value with a 90% accuracy rate.$1,018,000*
Price/Sqft-
Est. Mortgage$4,724/mth
Tax Amount (2023)$3,661/yr
Days On Market24 days
Description
~ Welcome To Your New Home Right In The Heart Of Markham Village | Situated On A Generous Pie Shaped fully landscaped Lot In A Family Neighbourhood | Backing onto to mature trees with no neighbours | New in 2019: windows on the main floor, modern kitchen with backsplash, apron sink, quartz counters and butcher block counter / island, powder room bath fixtures and vanity, strip pre-finished oiled maple hardwood flooring and staircase with modern iron railings, spa like semi-ensuite bath with herringbone tiled design, rain shower head, hand held sprayer, soaker jacuzzi tub with glass door, floating vanity, crown moulding, potlighting, and modern doors including the front door and the full sized 2 car garage door with front elevation exterior architectural modern siding. | floor to ceiling brick wood burning fireplace with rustic wood mantle | Convenient Access to the home from the garage | down the street from a park | Top Rated Schools (Elementary/High/Public/Catholic) Including Markham District High School With Gifted And Advanced placement Programs | Short Walk To Many Parks like Fincham Park With A Toboggan Run, Trails And Dog Walking Area | Historic Main Street Markham, Go Transit, Markville Mall, Cornell And Centennial Community Centres, Libraries, Markham Stouffville Hospital, Clinics, Grocery Stores And Restaurants Are All Close By!
Upcoming Open Houses
Property Details
Interior
Features
Main Floor
Living
4.50 x 3.50Hardwood Floor / W/O To Deck / Floor/Ceil Fireplace
Dining
3.50 x 2.60Hardwood Floor / O/Looks Garden / Bay Window
Kitchen
3.35 x 2.44Hardwood Floor / Backsplash / Updated
Breakfast
3.20 x 2.22Hardwood Floor / Access To Garage / Eat-In Kitchen
Exterior
Features
Parking
Garage spaces 2
Garage type Attached
Other parking spaces 2
Total parking spaces 4
Property History
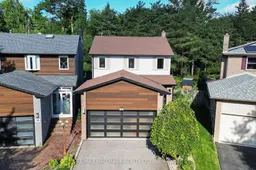 40
40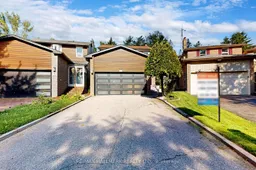 40
40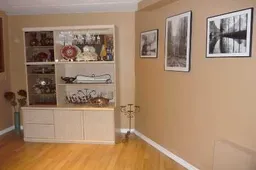 9
9Get up to 1% cashback when you buy your dream home with Wahi Cashback

A new way to buy a home that puts cash back in your pocket.
- Our in-house Realtors do more deals and bring that negotiating power into your corner
- We leverage technology to get you more insights, move faster and simplify the process
- Our digital business model means we pass the savings onto you, with up to 1% cashback on the purchase of your home
